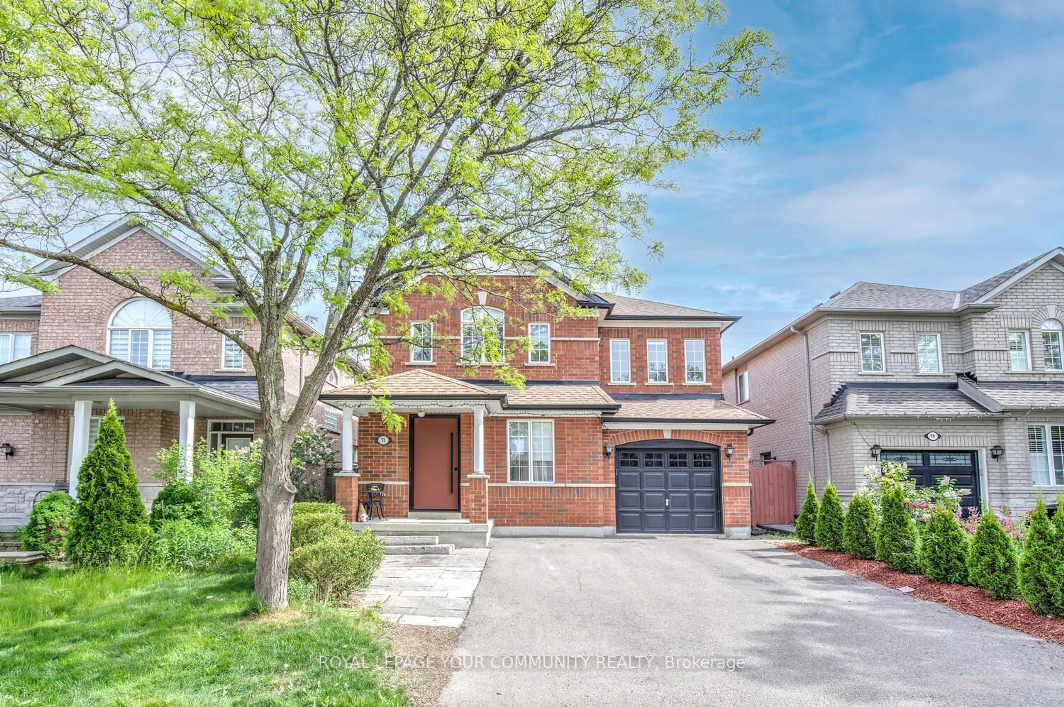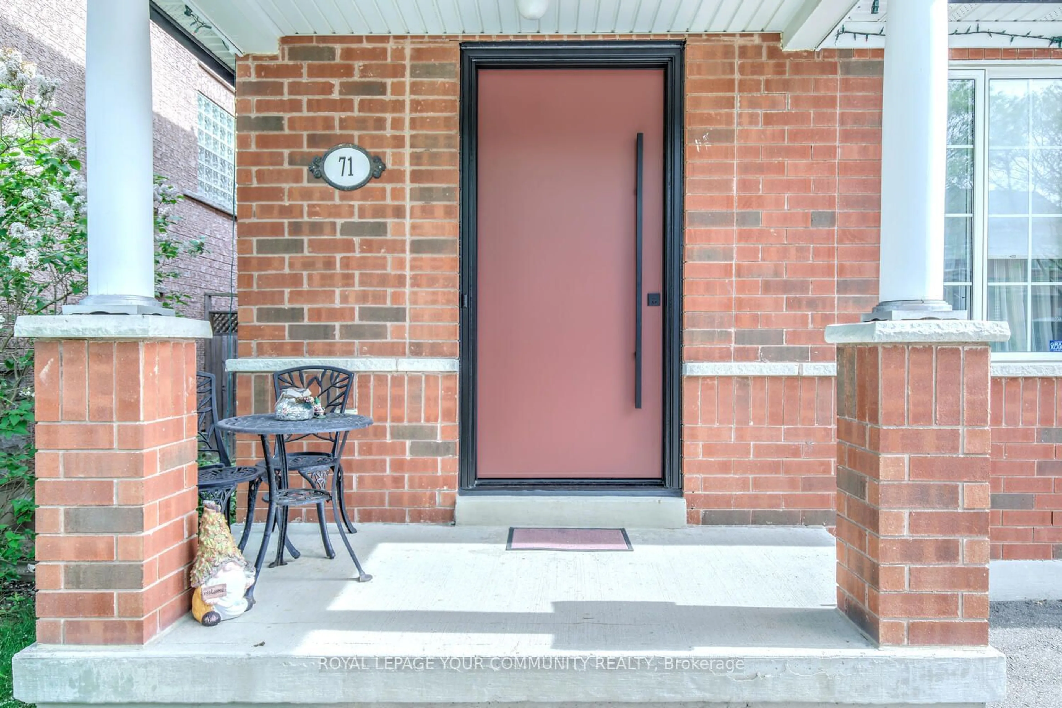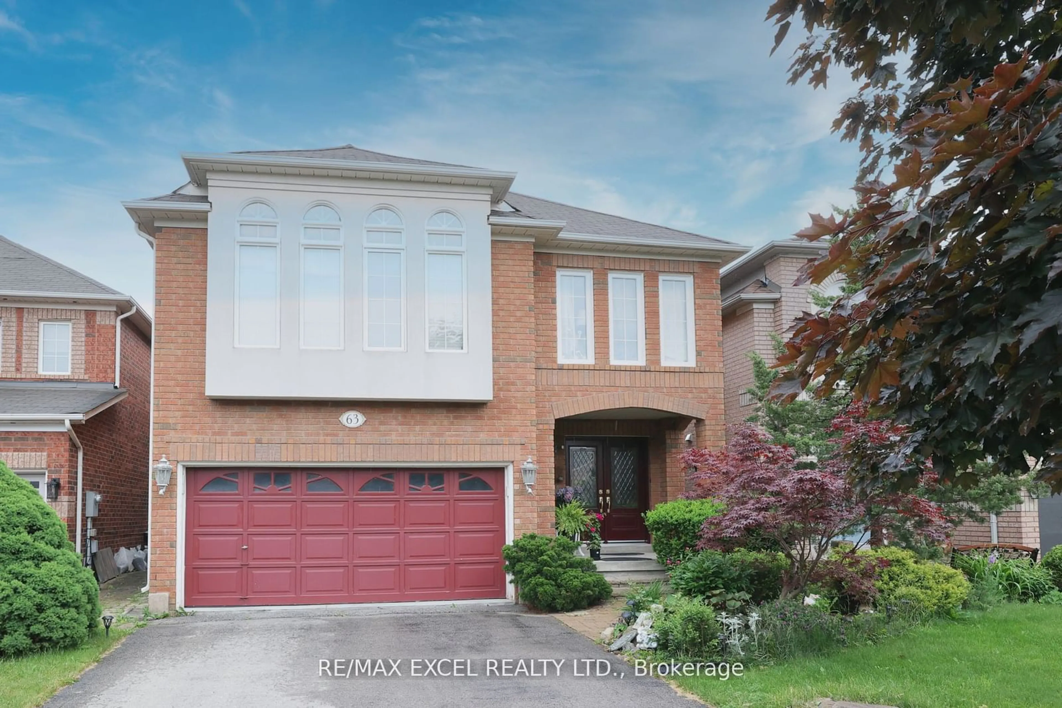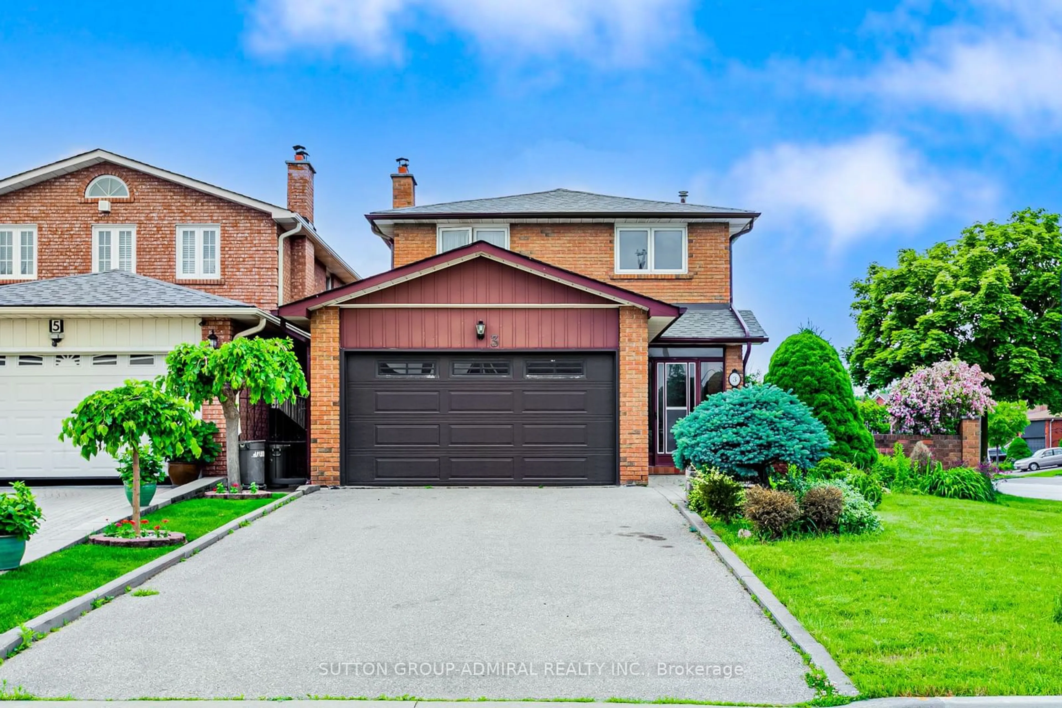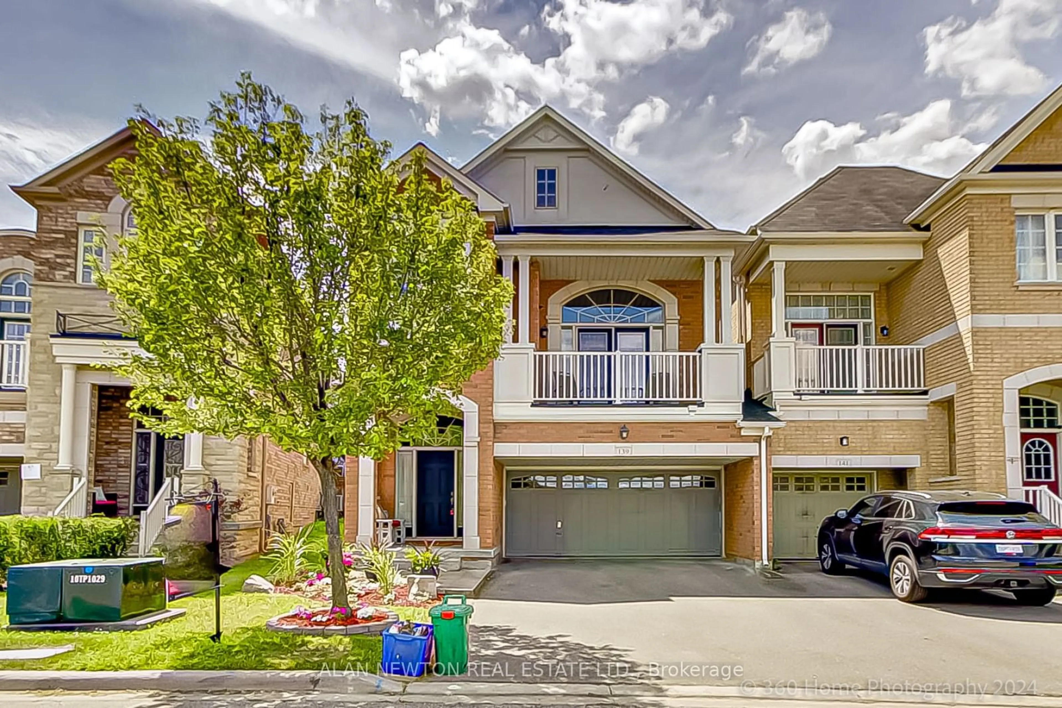71 Queensbridge Dr, Vaughan, Ontario L4K 5T1
Contact us about this property
Highlights
Estimated ValueThis is the price Wahi expects this property to sell for.
The calculation is powered by our Instant Home Value Estimate, which uses current market and property price trends to estimate your home’s value with a 90% accuracy rate.$1,351,000*
Price/Sqft-
Days On Market34 days
Est. Mortgage$6,648/mth
Tax Amount (2023)$5,422/yr
Description
Stylishly Upgraded & F-U-L-L-Y Detached Home Nestled On A 38 Ft Wide Lot In High Demand Vaughan! South Side Backyard, Stunningly Renovated, Spacious Interior! Offers 2,900+ Sq ft Luxury Space (1,988 Sq Ft P-L-U-S Professionally Finished Basement); 3+2 Bedroom & 4 Bathroom; Custom Gourmet Kitchen With S/S Appl-S Including 5 Burner Gas Range, Large Centre Island/Breakfast Bar Finished W/Stone Countertops & Book Matched Stone Backsplash; 6 Inch Plank Hardwood Floors Throughout 1st & 2nd Flr; Stained Oak Stairs From Basement to 2nd Floor; Family Rm Open To Kitchen & Featuring South Facing Windows; Excellent Layout w/Large Dining & Living Room For Great Entertaining, South Facing Family Room Overlooking Kitchen,3 Large Bedrooms/2nd Flr; Upgraded Powderoom; Feature Wall In Primary Bedrm; Upgraded Light Fixtures! Primary Retreat Offers W/I Closet & 4-Pc Ensuite! Finished Basement Is Ideal For Growing Families, It Offers 2 Bedrooms, 3-Pc Bath, Living Rm & Cantina! Move-In & Enjoy! See 3-D!
Property Details
Interior
Features
Main Floor
Kitchen
3.91 x 2.74Stone Counter / Stainless Steel Appl / Backsplash
Breakfast
3.91 x 2.78Breakfast Bar / W/O To Deck / O/Looks Family
Family
4.57 x 3.35Hardwood Floor / South View / Large Window
Dining
5.13 x 4.57Hardwood Floor / O/Looks Living / Picture Window
Exterior
Features
Parking
Garage spaces 1
Garage type Built-In
Other parking spaces 3
Total parking spaces 4
Property History
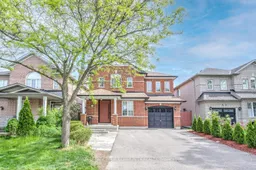 39
39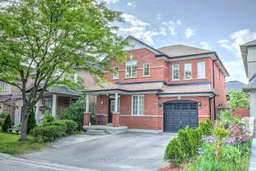 40
40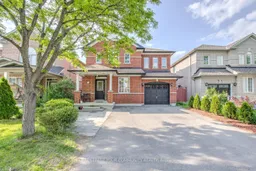 40
40Get up to 1% cashback when you buy your dream home with Wahi Cashback

A new way to buy a home that puts cash back in your pocket.
- Our in-house Realtors do more deals and bring that negotiating power into your corner
- We leverage technology to get you more insights, move faster and simplify the process
- Our digital business model means we pass the savings onto you, with up to 1% cashback on the purchase of your home
