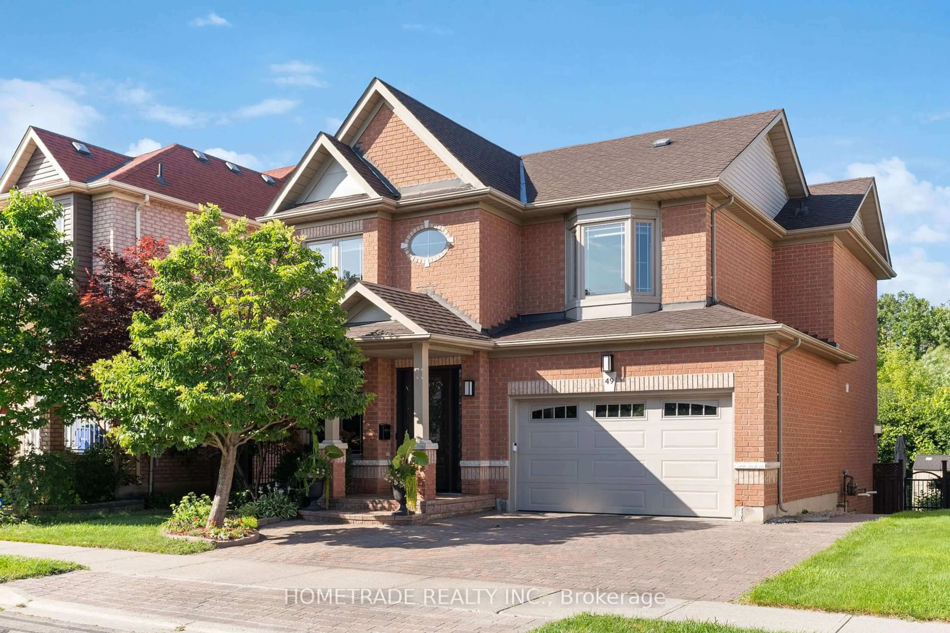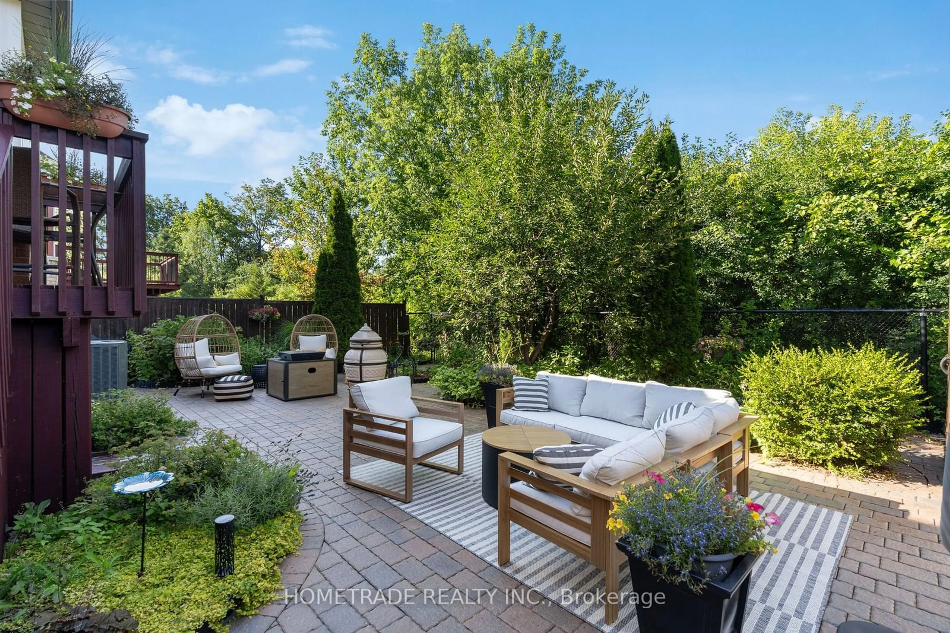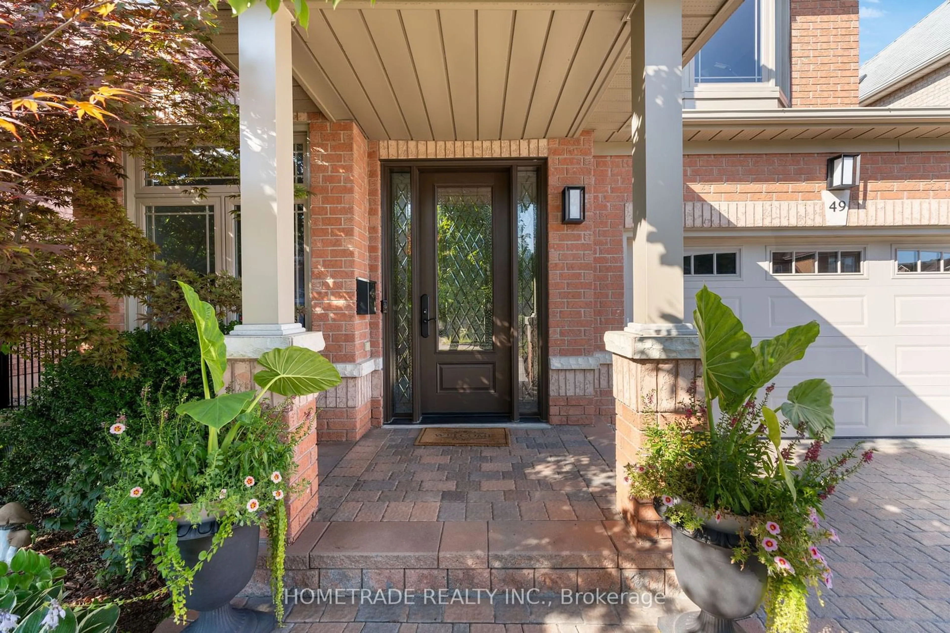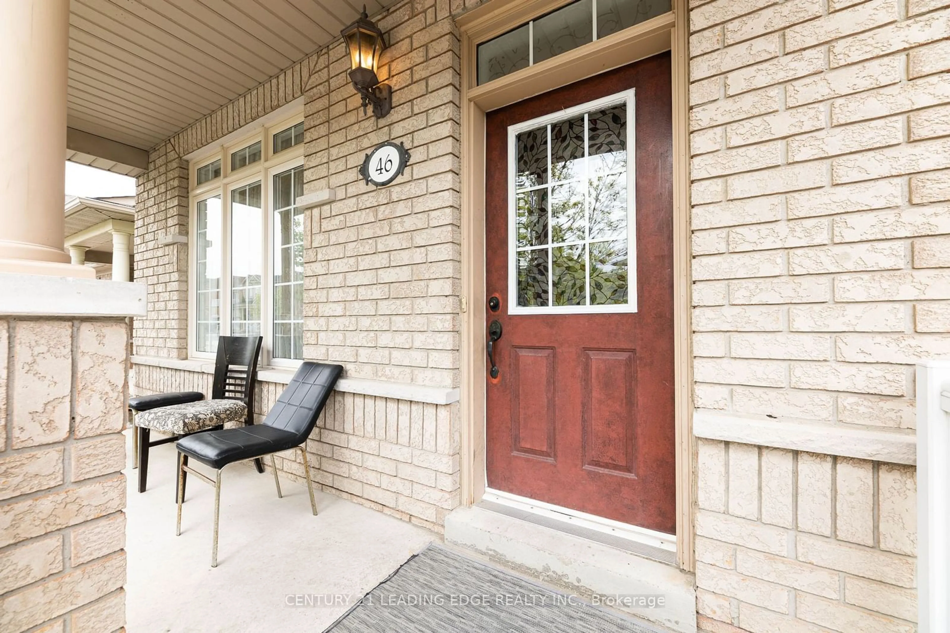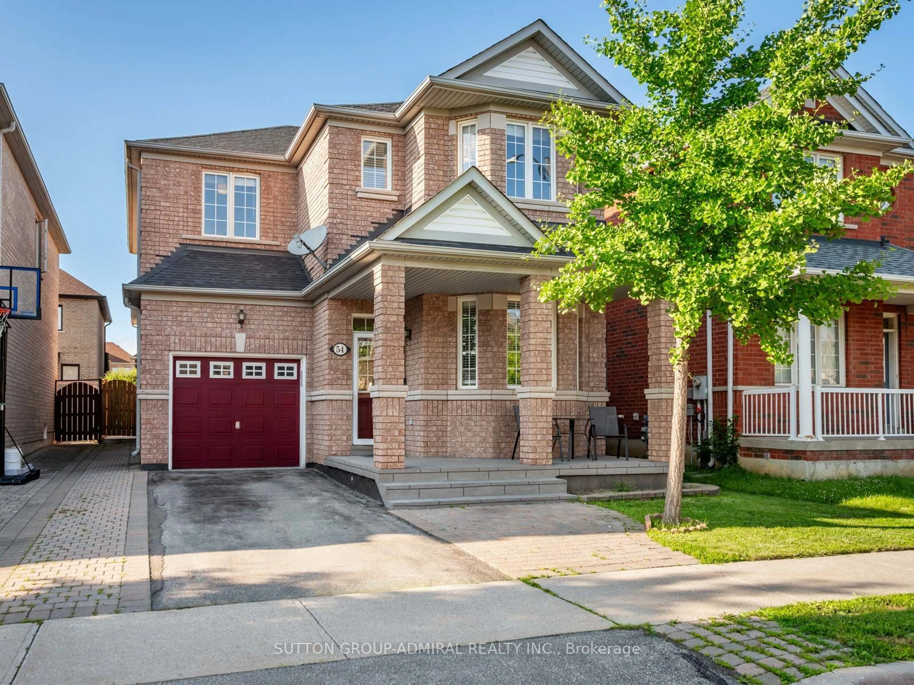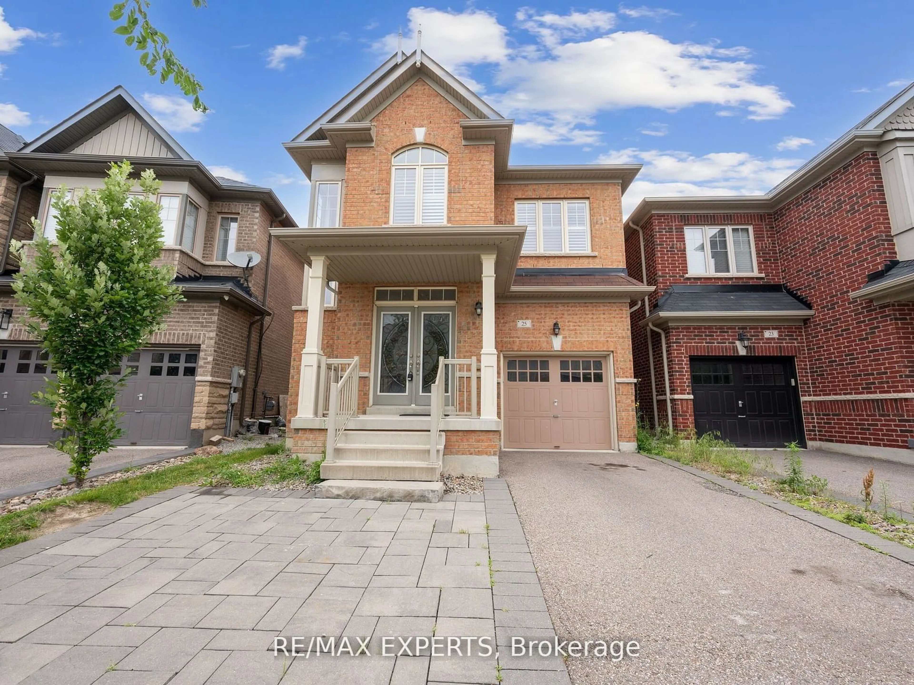49 Westway Cres, Vaughan, Ontario L4K 5M1
Contact us about this property
Highlights
Estimated ValueThis is the price Wahi expects this property to sell for.
The calculation is powered by our Instant Home Value Estimate, which uses current market and property price trends to estimate your home’s value with a 90% accuracy rate.$1,598,000*
Price/Sqft-
Days On Market20 Hours
Est. Mortgage$8,933/mth
Tax Amount (2023)$6,123/yr
Description
Completely Renovated Detached House with Rare Beautiful Ravine Lot! 10++Owners spend $$ (to many to mention) for this 4+1 Bdrm Double Garage Detached Home! Glass Staircase and a Walkout to a PRIVATE Backyard Stone Patio, Surrounded by Trees, Perfect for Outdoor Gatherings or Relaxation! New Oversized Fiberglass Entrance Door (2022), 9' Flat Ceiling With Pot Lights and Crown Molding Hardwood/Engineering Floor Through Out *New Modern Kitchen (2022) With Oversized Central Island Granite Countertop, Backsplash* New Led Pot Lights Fixtures Thought The Home (2022). New Glass Railing Stairs, New Modern Flat Floor/Frame-less Glass Showers and Freestanding Bath Tub Washrooms! Spacious Master Bedroom with Walk-In Closet Overlooking Green Space* Basement Could Be Convertible To Separate Entrance Walk-Up Apartment* Located In Top Thornhill Woods School Area (Stephen Lewis Secondary Schl) Mins Drive Or Walk To Rutherford Go Train Station! Close To Hwy7,407, 400, Vaughan Subway Station, Vaughan Mills Mall, Wonderland, New Hospital, Promenade Mall Shopping in the Thornhill
Property Details
Interior
Features
Main Floor
Living
5.42 x 4.00Combined W/Dining / Crown Moulding / Pot Lights
Dining
5.42 x 4.00Combined W/Living / Hardwood Floor / Pot Lights
Family
5.42 x 3.32B/I Closet / Walk-Out / Fireplace
Kitchen
3.50 x 3.20Granite Counter / Centre Island / Eat-In Kitchen
Exterior
Features
Parking
Garage spaces 2
Garage type Attached
Other parking spaces 2
Total parking spaces 4
Property History
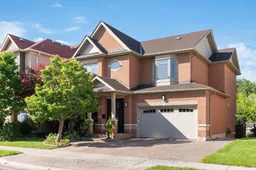 40
40Get up to 1% cashback when you buy your dream home with Wahi Cashback

A new way to buy a home that puts cash back in your pocket.
- Our in-house Realtors do more deals and bring that negotiating power into your corner
- We leverage technology to get you more insights, move faster and simplify the process
- Our digital business model means we pass the savings onto you, with up to 1% cashback on the purchase of your home
