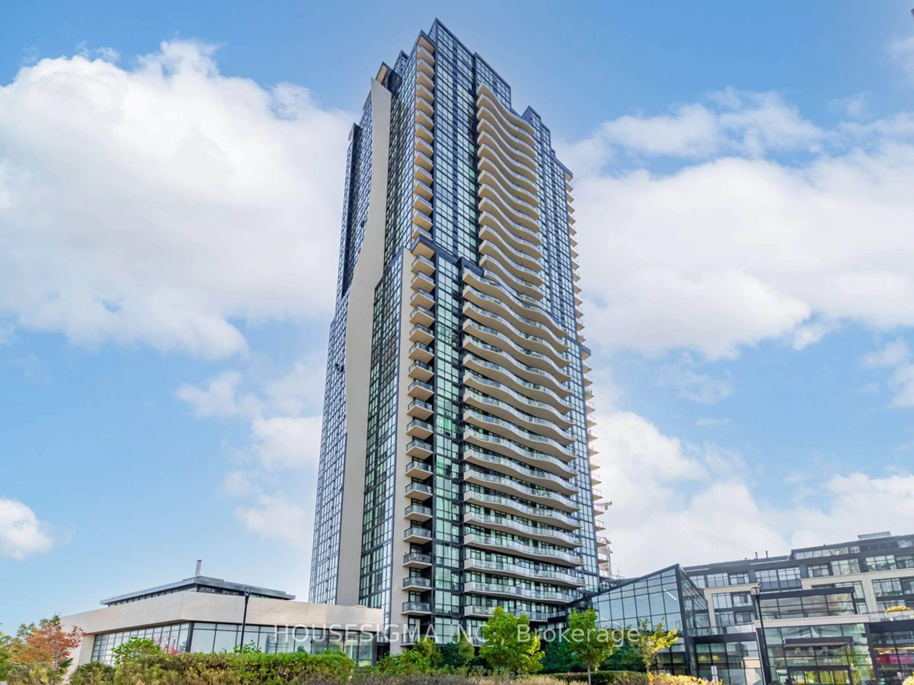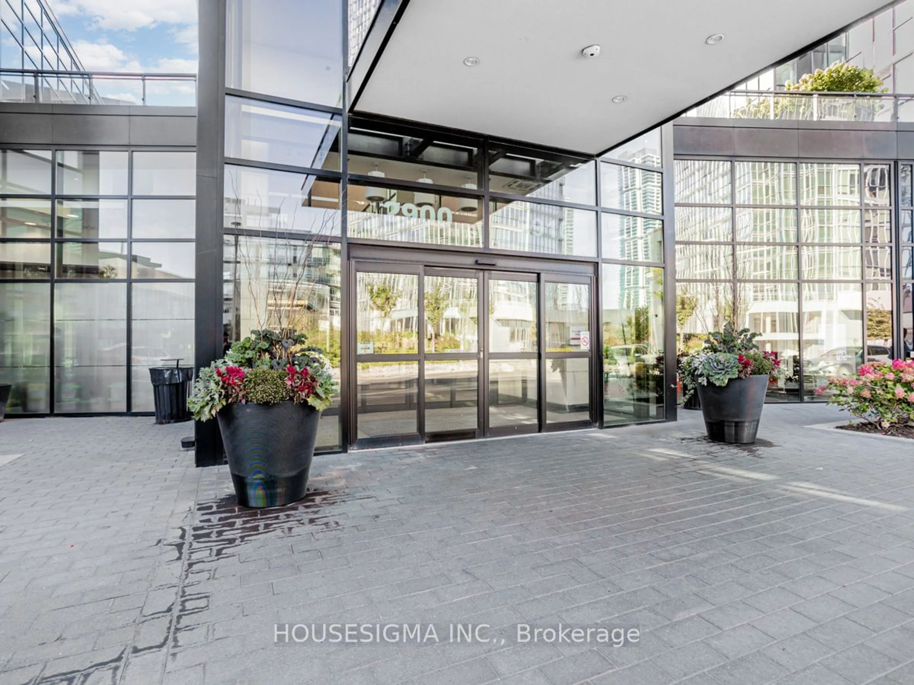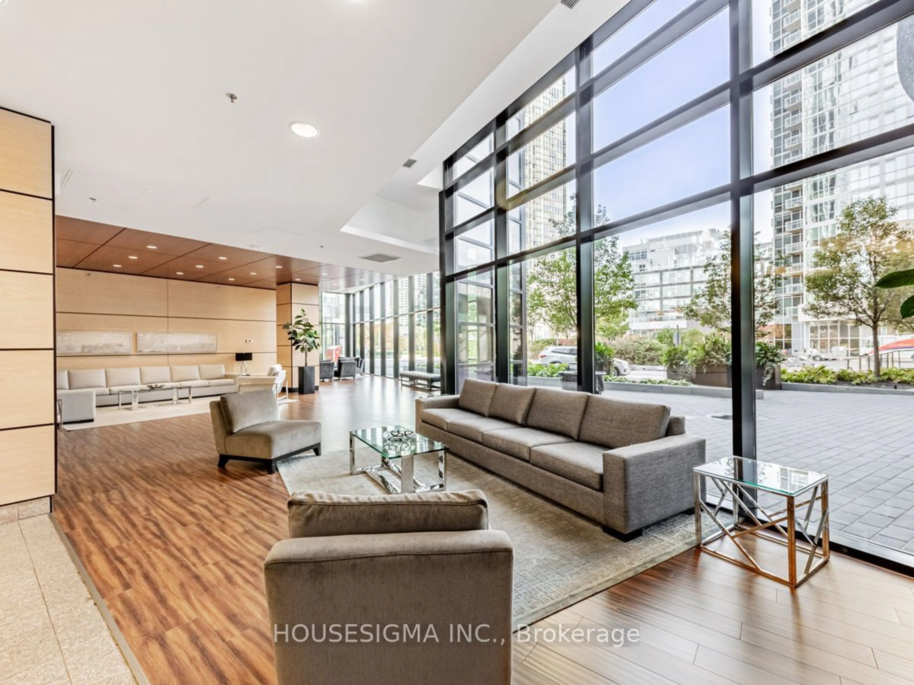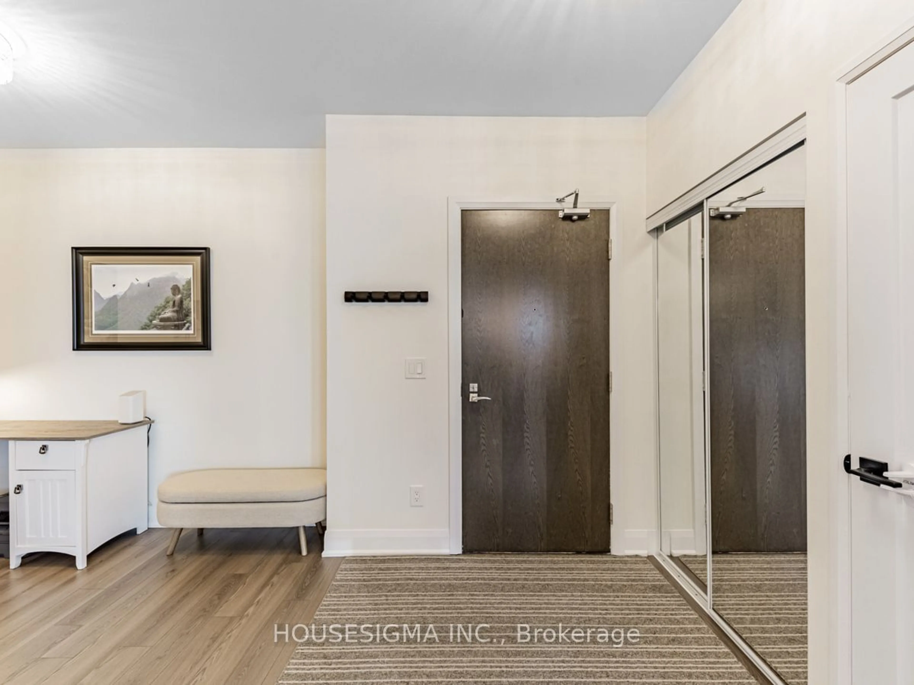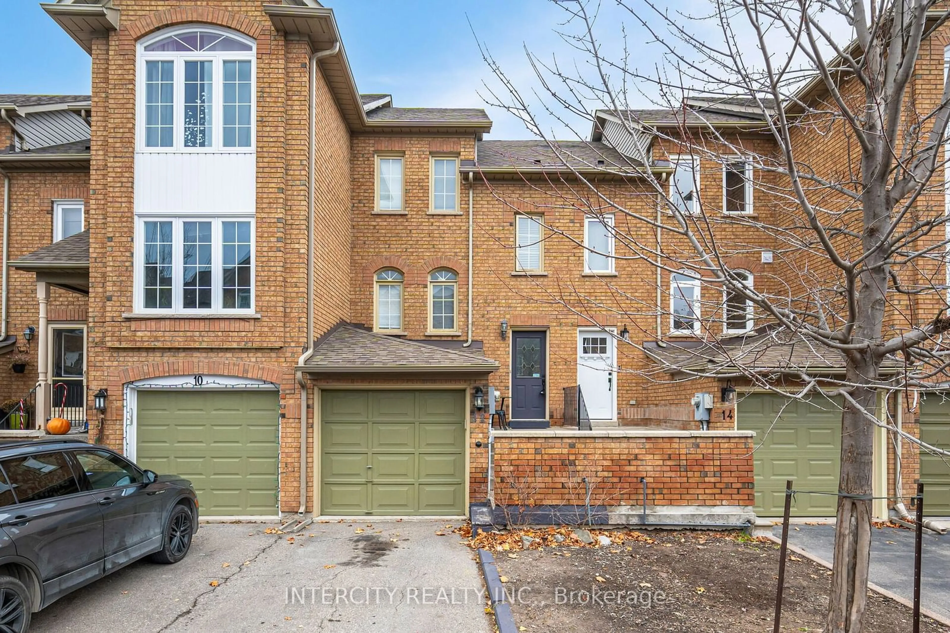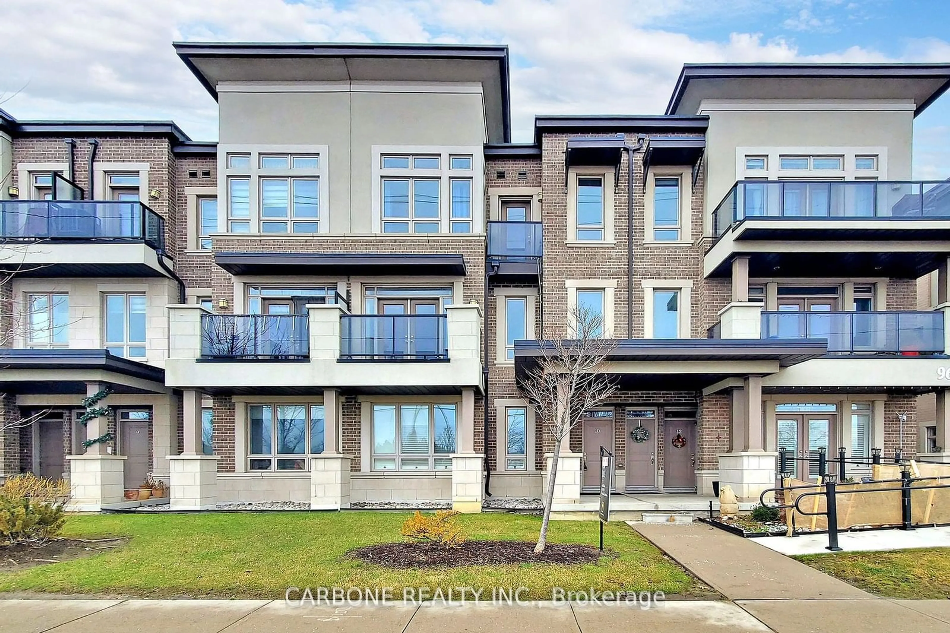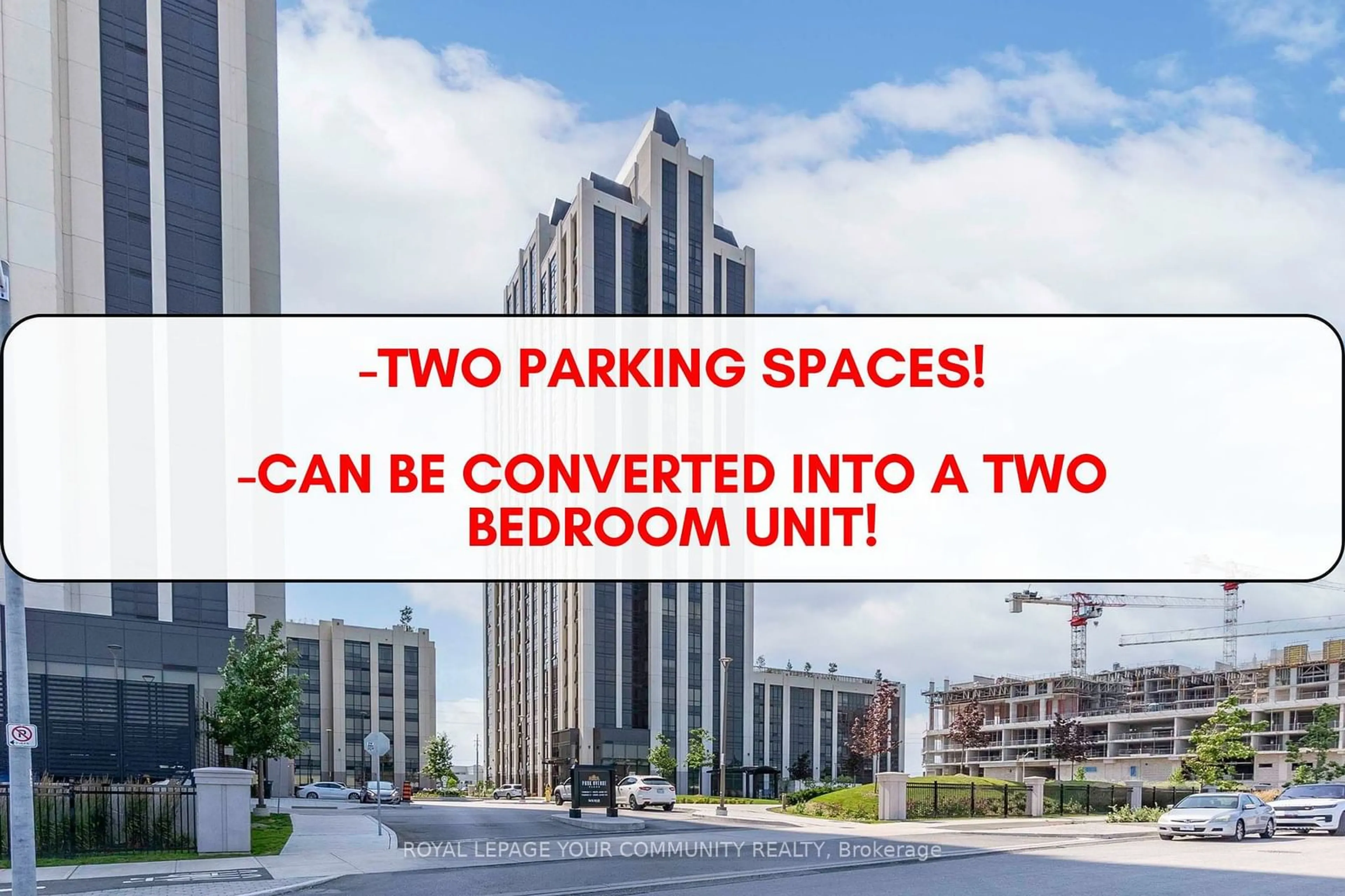2900 Highway 7 #415, Vaughan, Ontario L4K 0G3
Contact us about this property
Highlights
Estimated ValueThis is the price Wahi expects this property to sell for.
The calculation is powered by our Instant Home Value Estimate, which uses current market and property price trends to estimate your home’s value with a 90% accuracy rate.Not available
Price/Sqft$861/sqft
Est. Mortgage$4,037/mo
Maintenance fees$1027/mo
Tax Amount (2024)$4,311/yr
Days On Market60 days
Description
Welcome To Stunning 2900 Highway 7 Suite 415! This Expansive Two-Bedroom + Den, Three-Bathroom Condo Is Conveniently Located In The Prestigious Expo City Tower 1. This Modern Condo Boasts An Updated Kitchen and Bathrooms, With Sleek Stainless Steel Appliances and Stylish Finishes. The Large Open Concept Kitchen Over Looks The Living Space Making Entertaining A Delight With A Large Island Featuring Quartz Counters With Waterfall Edge. Enjoy Abundance Of Natural Light Throughout With Floor-To-Ceiling Windows, Offering North-West Views. The Primary Suite Features A Walkout To The Private Balcony, A Large Walk In Closet, Primary Ensuite With Dual Vanities, Bathtub As Well As A Walk In Shower. The Second Bedroom With Southernly Views Also Features Its Own 4pc Ensuite. Whether You Are Working From Home Or Need More Space, This Property Also Features A Large Den With Its Own 2 Pc Ensuite. Also Included Are 2 Parking Spaces 1 Of Which Is Tandem And A Locker For Extra Storage. This Suite Is Accessible, Close To The Newly Finished Edgeley Park, Walking Distance To Vaughan Metropolitan Centre Station, The Area Is Also Served By Brampton Transits Zum and York Region Transits VIVA Bus Rapid Transit Networks. It Is Also A Short Distance To Shopping Plazas, And Close To Hwys 400 & 407. This Prime Location Combines Comfort and Convenience. Fantastic Building Amenities Include, Gym, Pool, Sauna, Party Room, Kids Room, Guest Suites, and Games Room. Experience Upscale Living In A Vibrant Community This Condo Is A Must-See!
Property Details
Interior
Features
Foyer
Open Concept / Laminate / Closet
Den
2.90 x 2.102 Pc Ensuite / Laminate
Kitchen
3.81 x 2.95Quartz Counter / Stainless Steel Appl / O/Looks Living
Living
3.50 x 2.86W/O To Balcony / Laminate / Combined W/Dining
Exterior
Features
Parking
Garage spaces 2
Garage type Underground
Other parking spaces 0
Total parking spaces 2
Condo Details
Inclusions
Get up to 1% cashback when you buy your dream home with Wahi Cashback

A new way to buy a home that puts cash back in your pocket.
- Our in-house Realtors do more deals and bring that negotiating power into your corner
- We leverage technology to get you more insights, move faster and simplify the process
- Our digital business model means we pass the savings onto you, with up to 1% cashback on the purchase of your home
