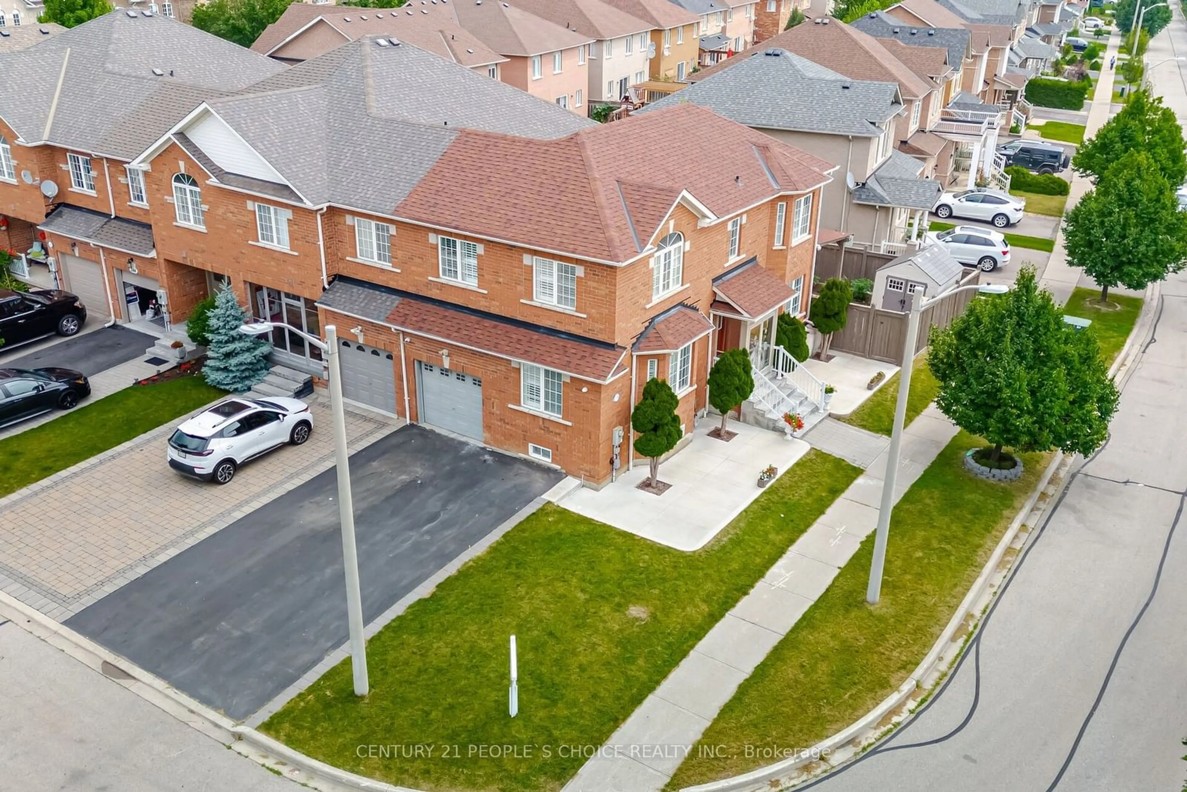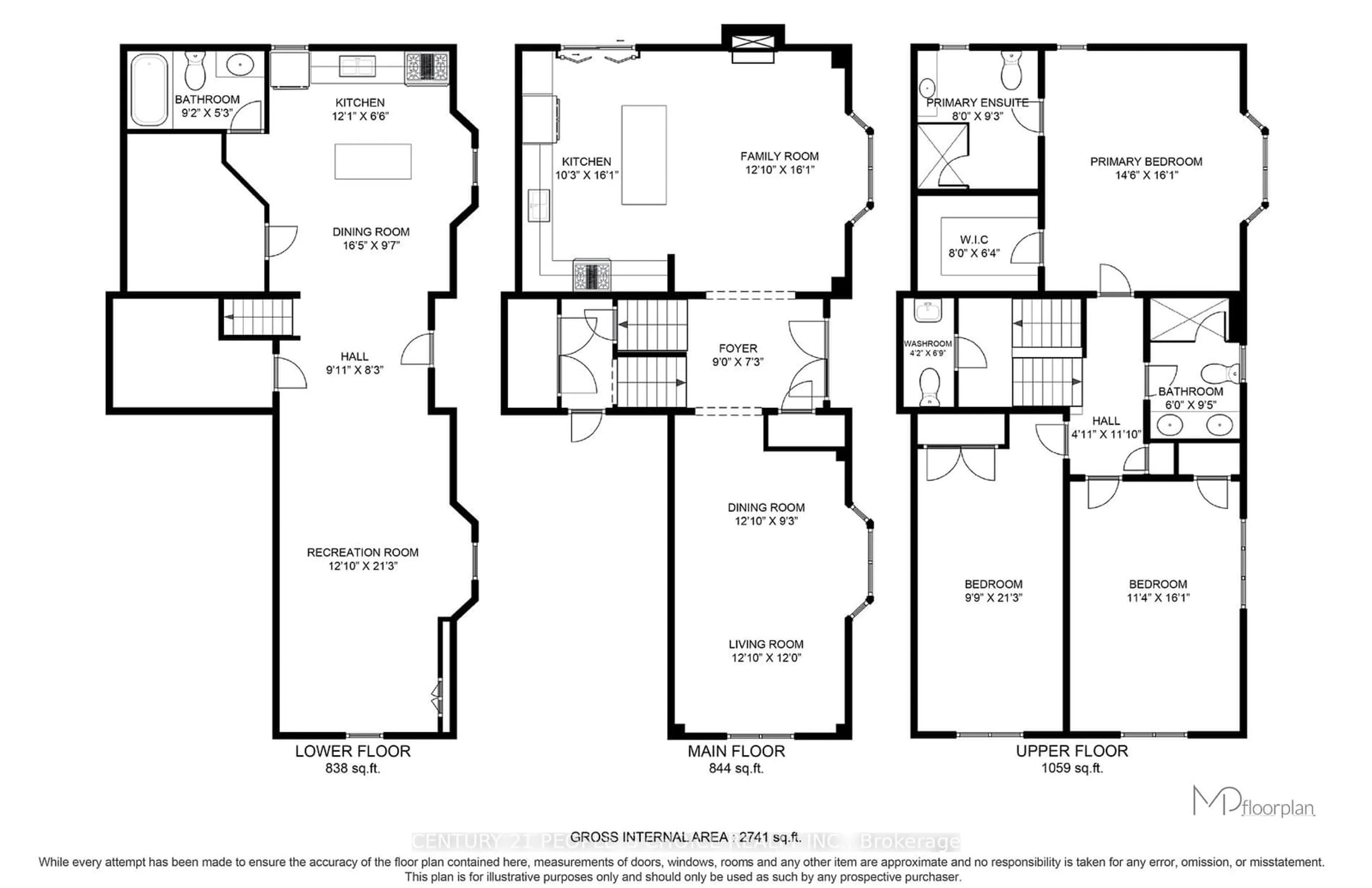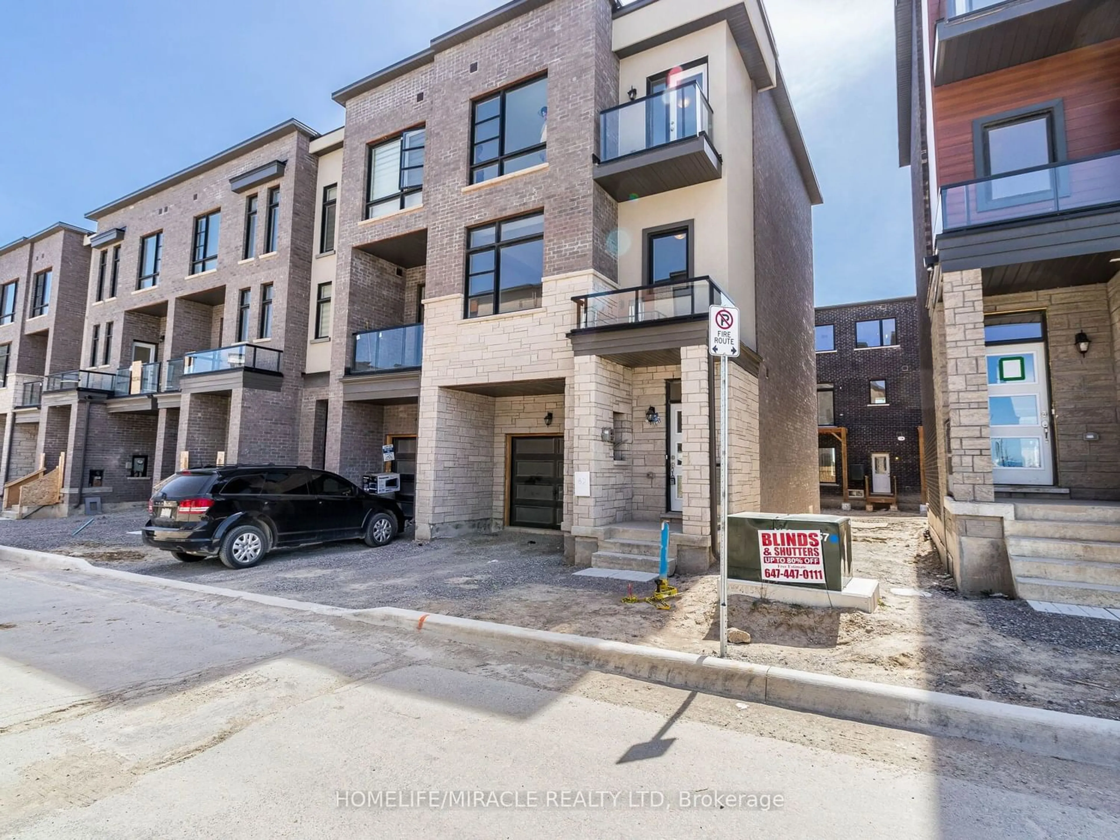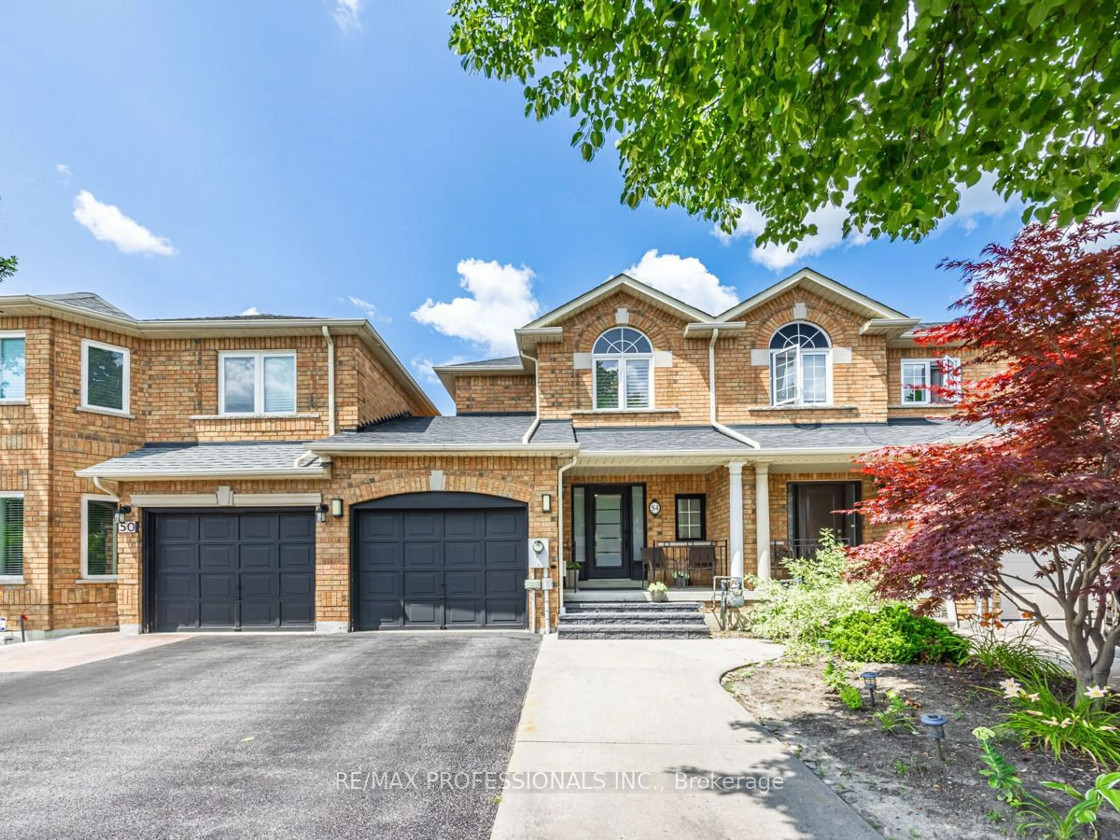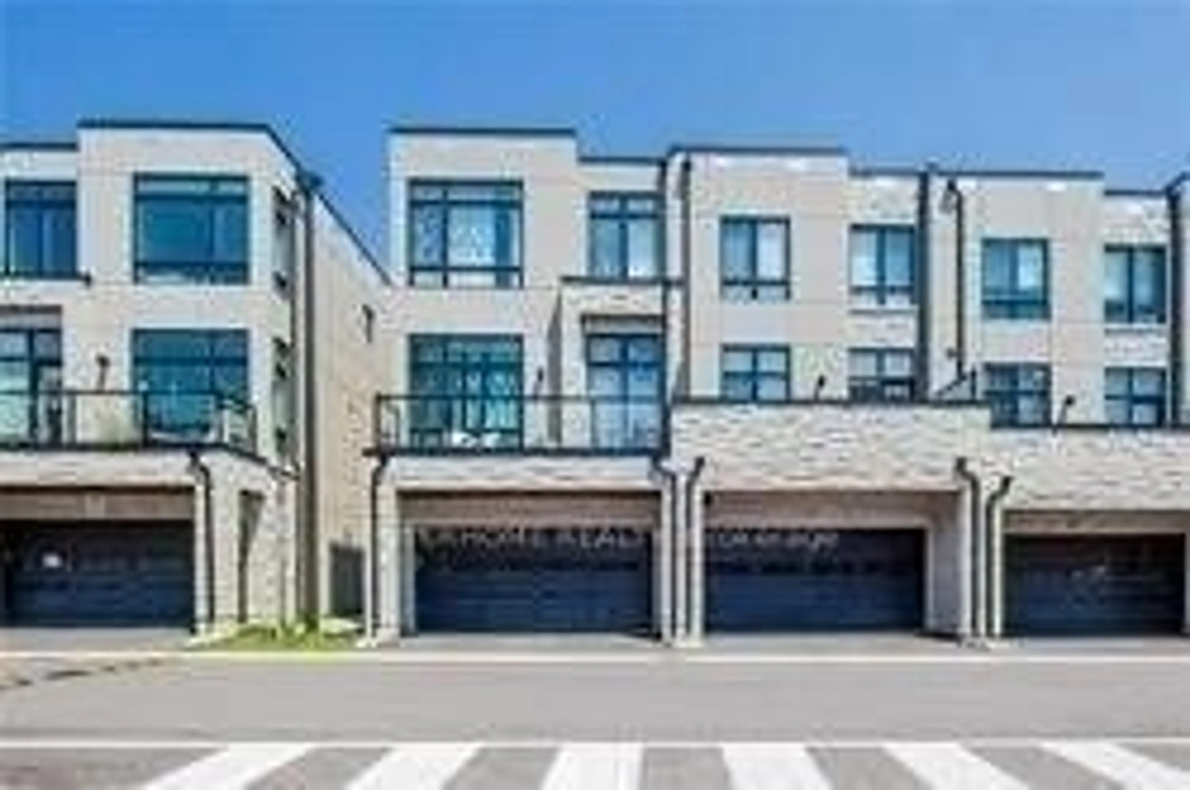248 Westway Cres, Vaughan, Ontario L4K 5S9
Contact us about this property
Highlights
Estimated ValueThis is the price Wahi expects this property to sell for.
The calculation is powered by our Instant Home Value Estimate, which uses current market and property price trends to estimate your home’s value with a 90% accuracy rate.$1,133,000*
Price/Sqft$676/sqft
Days On Market16 days
Est. Mortgage$4,981/mth
Tax Amount (2024)$4,083/yr
Description
Freehold Corner 2 Storey Solid Brick Townhome, Appx 1,910 Sq Ft Above Ground, Appx 900 Sq Ft Finished Basement, 3 Large Bedrooms + 3.5 Bathrooms, 2 Full Bathrooms on 2nd Level, Finished Basement (separate entry through garage), Easily Park 5 Vehicles, 1 Garage, 4 Driveway, No Sidewalk on Driveway area, Hardwood Floors Throughout Home, Poured Concrete on Front Porch Area & Backyard, Steps Interlocked, Double Door Entry with Glass Enclosure, Pot lights Throughout Home, Oak Staircase with Iron Wrought Pickets, Stunning Upgraded Kitchen with Custom Backsplash Double Undermount Sink, Island & Pantry, Main Level Features Living/Dining Area, Family Rm with Gas Fireplace and Eat in Kitchen which overlooks the Backyard All finished with Beautiful Large Tiles and Hardwood Floors, 2nd Floor Features Hardwood Floors, 3 Generous Sized Rooms, 2 Stunning Full Baths with Upgraded Vanities & Stand up showers, Primary Bedroom Features 3 Pc En suite Bath & Large Walk in Closet, Basement is finished with Laminate Floors and Features Kitchen with Island and Drop Down Pendant Lighting, Rec Area and Dining Area, Spacious backyard to Garden, BBQ with friends and family, or Enjoy a cup of coffee under the Patio Cover during the Summer months! Beautiful Upgraded Townhome! A Must View!
Property Details
Interior
Features
Main Floor
Family
3.91 x 4.90Hardwood Floor / Gas Fireplace / Pot Lights
Kitchen
4.90 x 3.00Ceramic Floor / Custom Backsplash / Centre Island
Living
3.91 x 3.66Hardwood Floor / Combined W/Dining / Pot Lights
Dining
3.91 x 2.00Hardwood Floor / Combined W/Living / Pot Lights
Exterior
Features
Parking
Garage spaces 1
Garage type Built-In
Other parking spaces 4
Total parking spaces 5
Property History
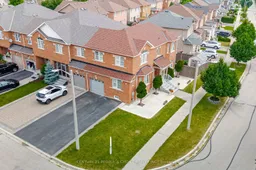 40
40Get up to 1% cashback when you buy your dream home with Wahi Cashback

A new way to buy a home that puts cash back in your pocket.
- Our in-house Realtors do more deals and bring that negotiating power into your corner
- We leverage technology to get you more insights, move faster and simplify the process
- Our digital business model means we pass the savings onto you, with up to 1% cashback on the purchase of your home
