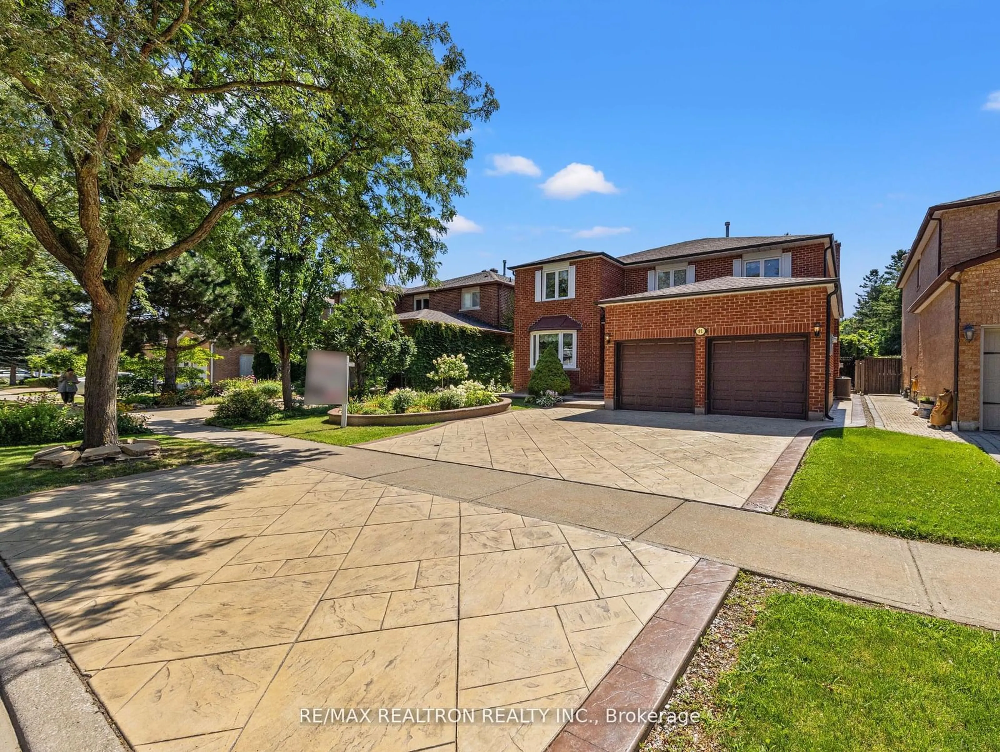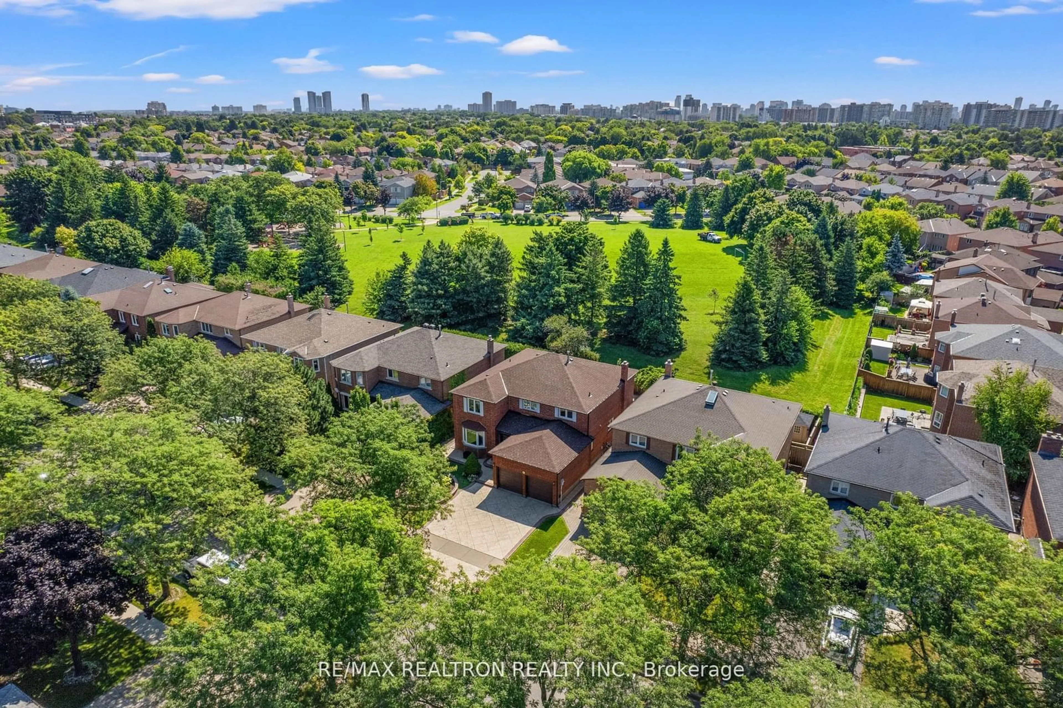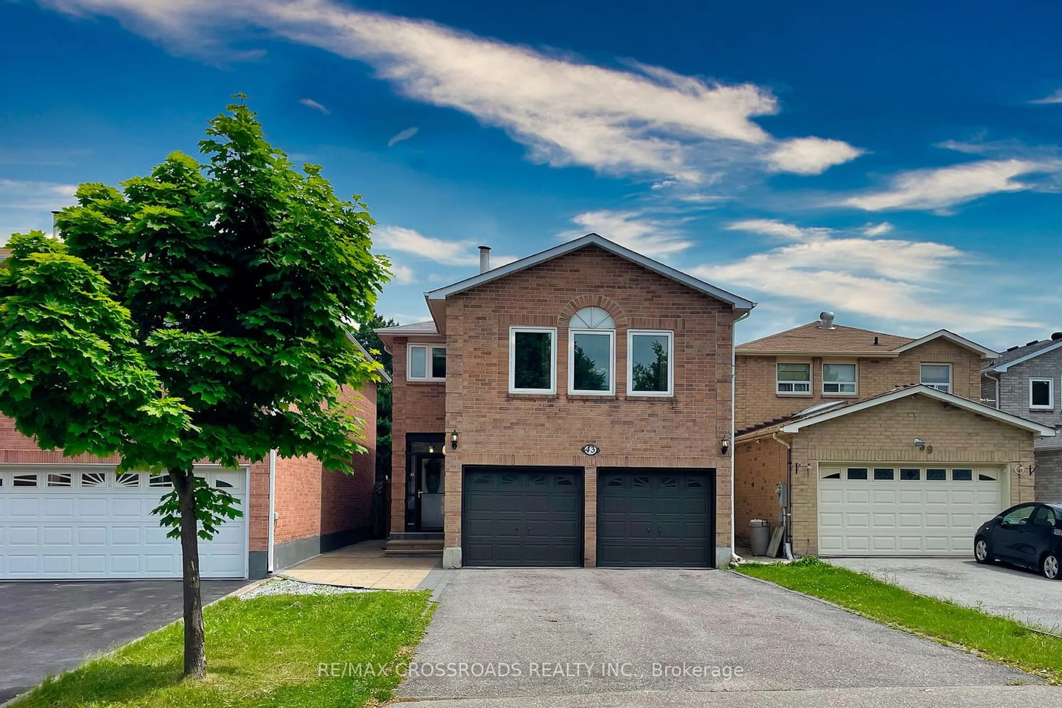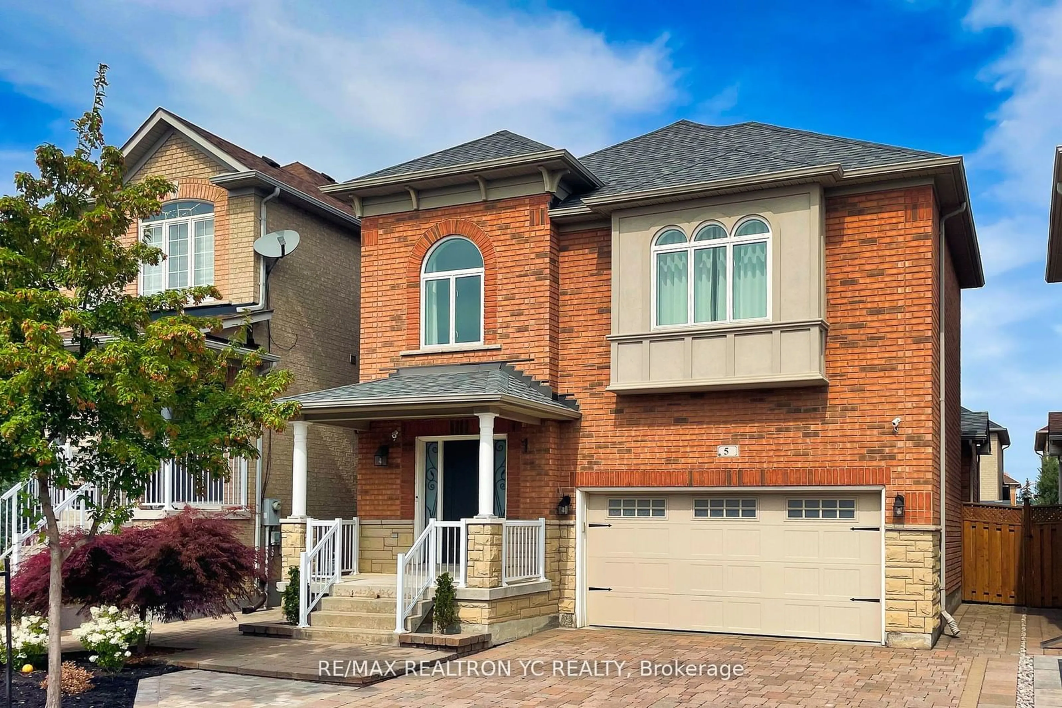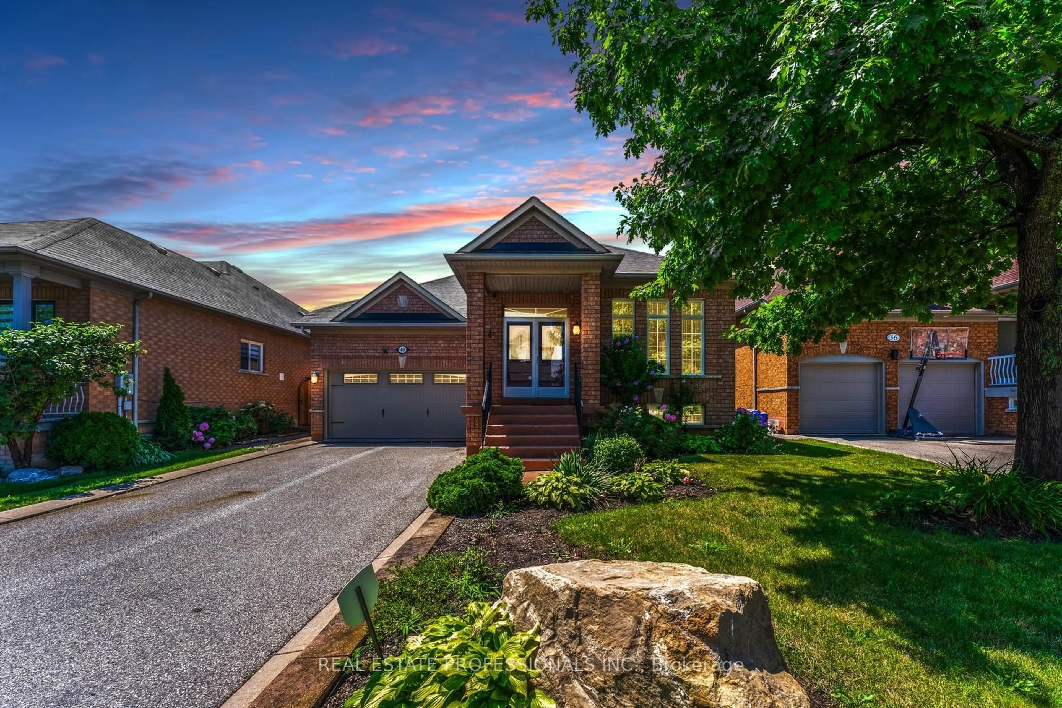91 Robinwood Tr, Vaughan, Ontario L4J 6K9
Contact us about this property
Highlights
Estimated ValueThis is the price Wahi expects this property to sell for.
The calculation is powered by our Instant Home Value Estimate, which uses current market and property price trends to estimate your home’s value with a 90% accuracy rate.$1,661,000*
Price/Sqft-
Days On Market14 Hours
Est. Mortgage$7,464/mth
Tax Amount (2024)$6,831/yr
Description
Welcome To The Home Of Your Dreams! Nestled On Serene And Lush Green Space In The Heart Of Thornhill! This Beautiful 2-Car Garage (Existing Separate Entrance to Basement Apartment From Garage Has Been Closed, Can Be Re-Opened) Detached Home Offers Luxury, Elegance and Sophistication With Approximately 3000 Sq Ft + Finished Basement (3200 Sq Ft As Per Previous Listing). This Home Is Perfect For Families Of All Sizes! From The Crown Mouldings, Hardwood And Marble Floors, Granite Countertops To The Stamped Concrete Around The House, This Property Creates A Stunning Private Oasis, Backing Onto A Quiet And Peaceful Green Space! Features To Look Forward To: Bright & Spacious Rooms, Gourmet Kitchen With Large Breakfast Area With Walk-Out To Gorgeous Backyard, Elegant Primary Bedroom With 2 Walk-In Closets & Spa-Like Ensuite, And A Finished Basement With A Large Rec Room, 2 Bedrooms For Extra Living Space & Income Potential. Every Detail Of This Design Showcases Exquisite Craftsmanship, Creating A Living Space That Is Both Beautiful & Functional. Conveniently Located Near Top Rated Schools, Parks & Shopping, This Is A Rare Opportunity To Own A Home That Provides An Unparalleled Living Experience!
Property Details
Interior
Features
Main Floor
Living
5.30 x 3.60Crown Moulding / Hardwood Floor / Bay Window
Dining
3.80 x 3.50Open Concept / Hardwood Floor / Crown Moulding
Family
3.80 x 5.50Large Window / Hardwood Floor / Fireplace
Kitchen
3.60 x 3.50Granite Counter / Marble Counter / Backsplash
Exterior
Features
Parking
Garage spaces 2
Garage type Attached
Other parking spaces 4
Total parking spaces 6
Property History
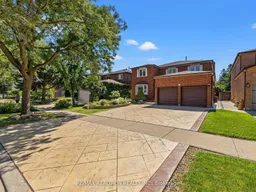 40
40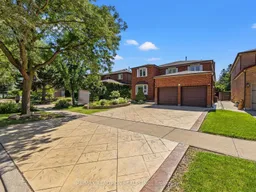 40
40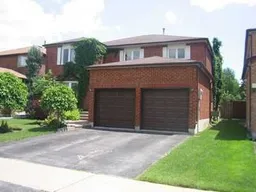 9
9Get up to 1% cashback when you buy your dream home with Wahi Cashback

A new way to buy a home that puts cash back in your pocket.
- Our in-house Realtors do more deals and bring that negotiating power into your corner
- We leverage technology to get you more insights, move faster and simplify the process
- Our digital business model means we pass the savings onto you, with up to 1% cashback on the purchase of your home
