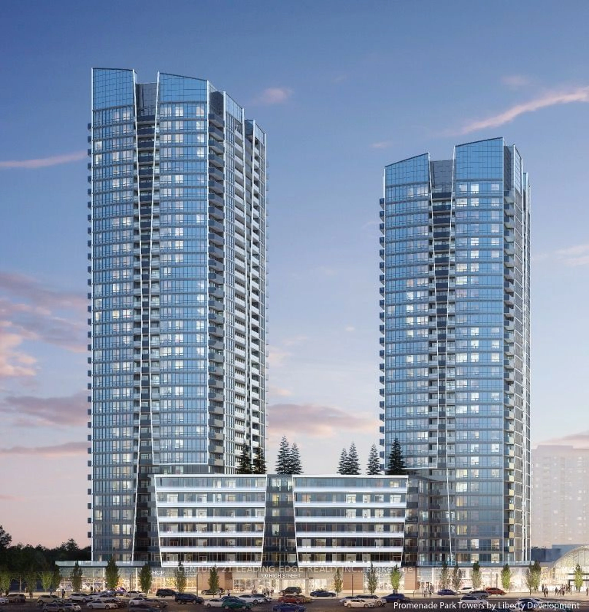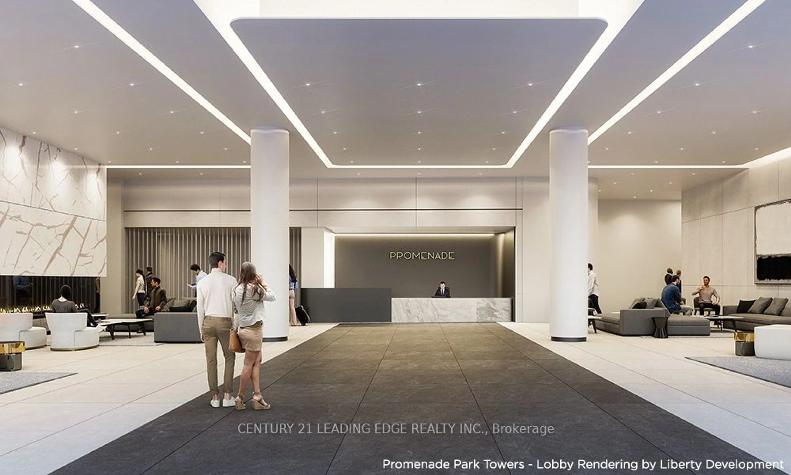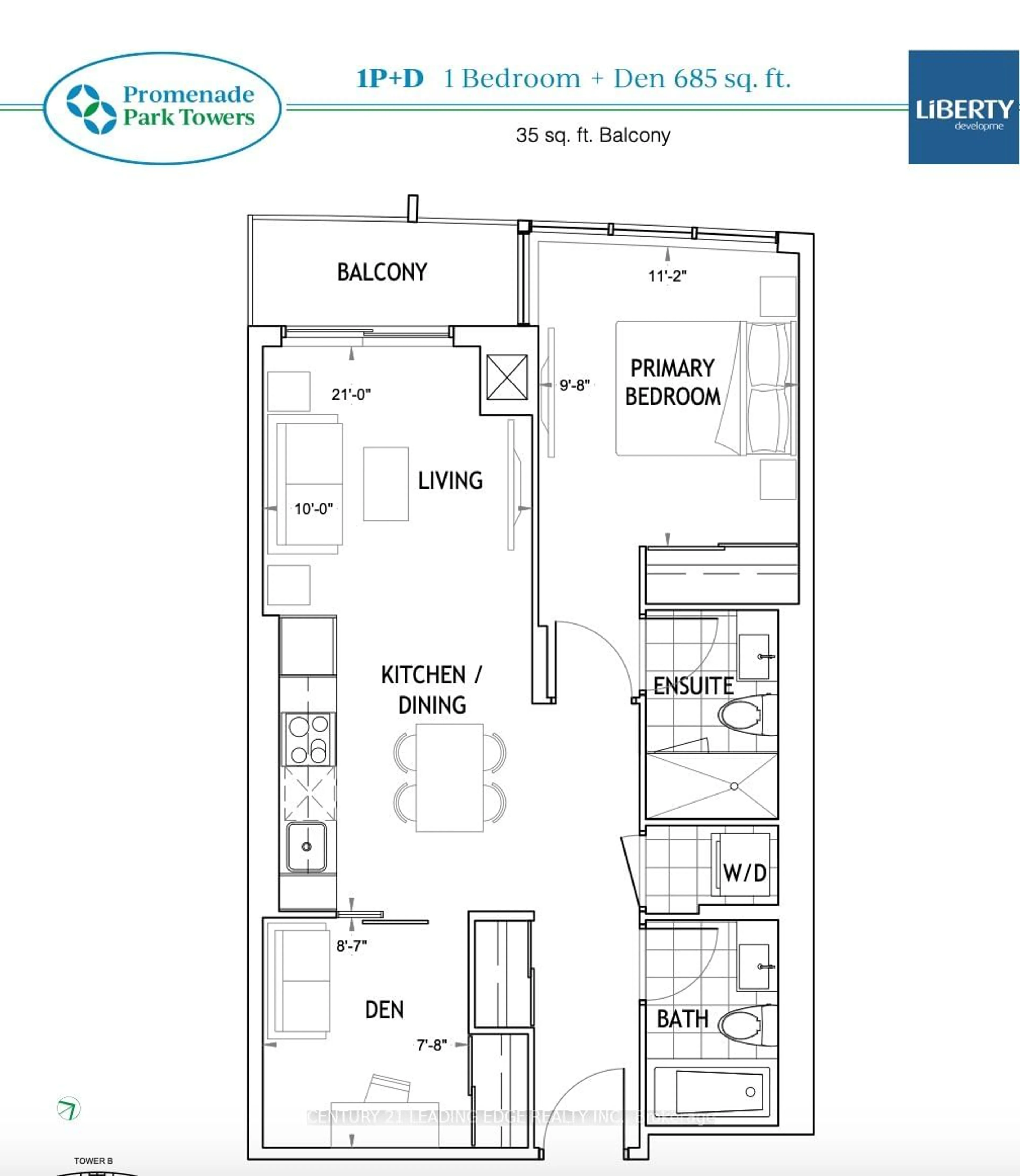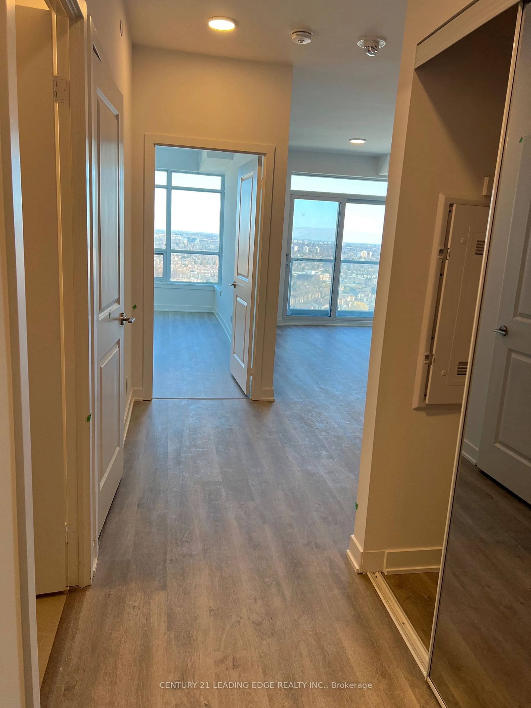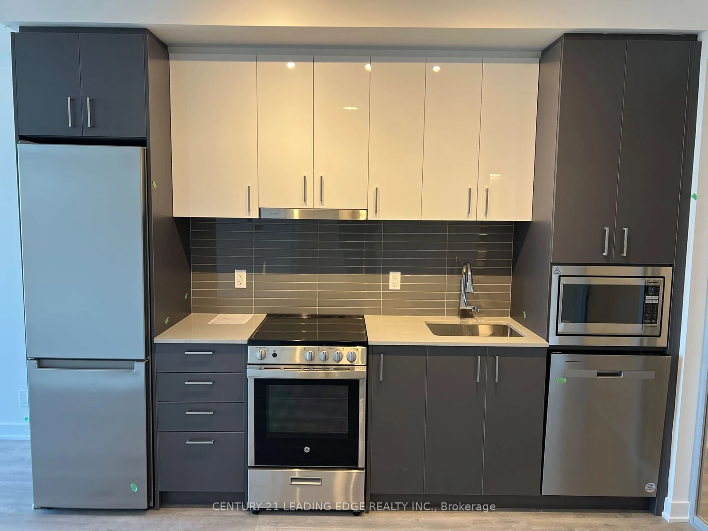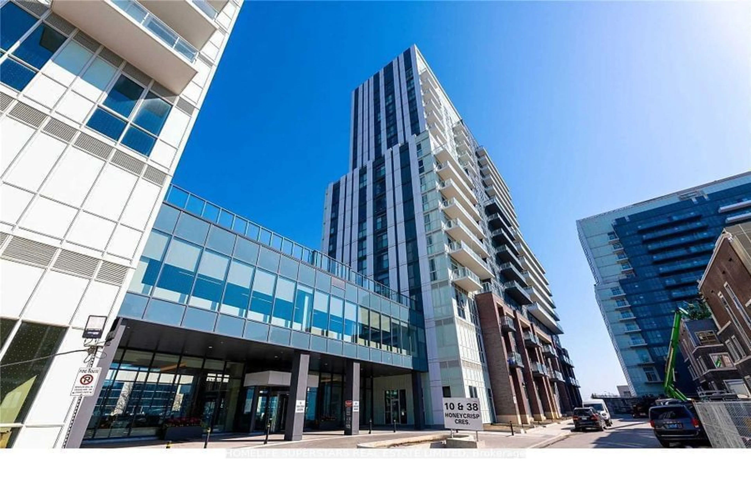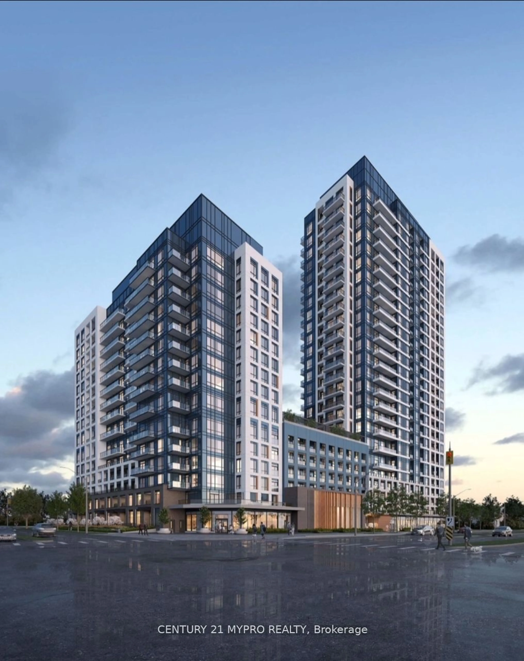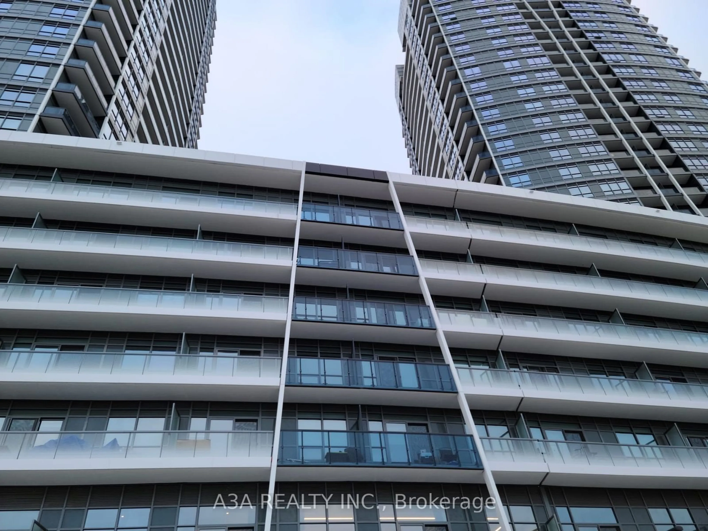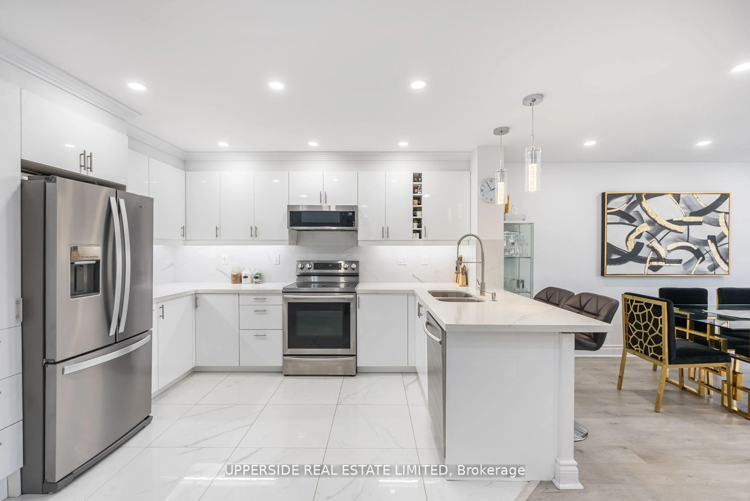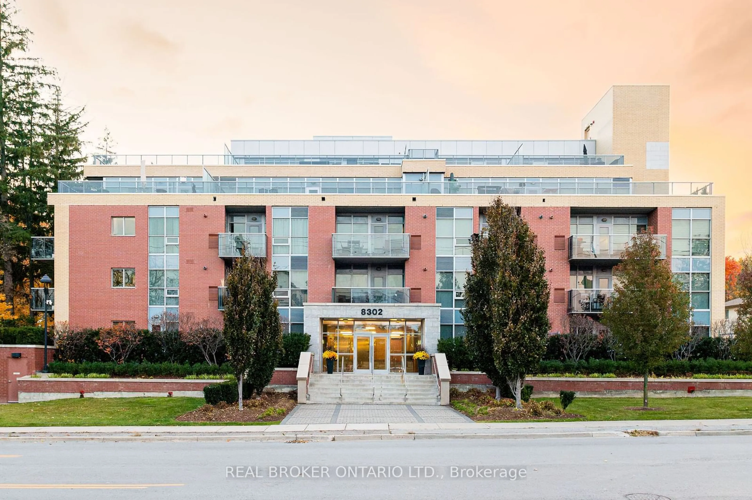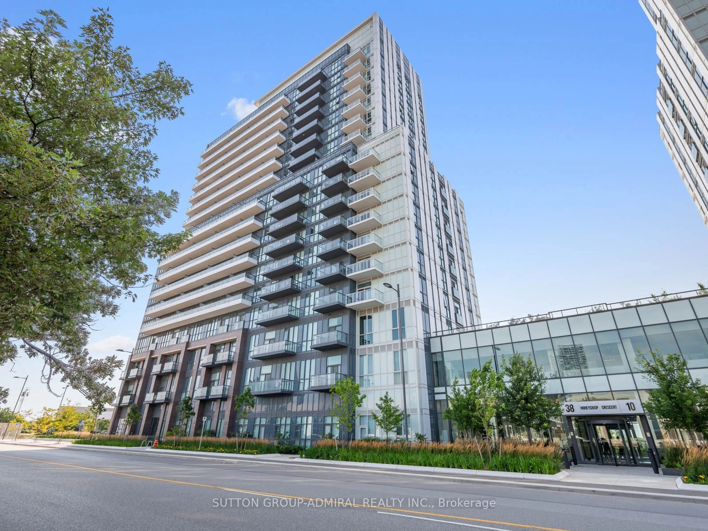50 Upper Mall Way, Vaughan, Ontario L4J 0L8
Contact us about this property
Highlights
Estimated ValueThis is the price Wahi expects this property to sell for.
The calculation is powered by our Instant Home Value Estimate, which uses current market and property price trends to estimate your home’s value with a 90% accuracy rate.Not available
Price/Sqft$1,005/sqft
Est. Mortgage$2,787/mo
Maintenance fees$477/mo
Tax Amount (2024)-
Days On Market4 days
Description
!!BEST PRICE ALERT!! Brand New 1+Den Luxury Condo With Two Full Bathrooms & Parking!! This Never-Lived-In & Spacious Unit Boasts 685 SF Of Functional & Bright Living Space With Unobstructed Views!! The Den Can Be Used As A Second Bedroom With Its Built-In Closet & Sliding Doors!! The Modern Kitchen Features Stunning Cabinetry, Stainless Steel Appliances & Beautiful Stone Countertops With Back Splash!! Enjoy DIRECT Access To The Promenade Mall As Well As An Abundance Of Building Amenities, Including 24-Hour Concierge A Security, Outdoor Green Roof Terrace, Exercise Room, Yoga Studio, Party Room, Children's Play Areas, Study Lounge, Cyber Lounge, Sports Lounge, Billiards Room, Media/Game Room & Golf Simulator!! Ultra Convenient Location Just Steps From The VIVA Bus Terminal, Walmart, Parks & Much More, With Easily Access To Highways 407, 7, 404, 401 & 400!! Promenade Park Tower Is A New Expression Of Modern Urban Living In Thornhill!! There's An Urban New Vibe At Bathurst And Centre Street, And Promenade Park Towers Is Leading It With Two Glass Towers, Creating A Commanding Statement In The Sky!! Connecting The Two Buildings Is A Stylish Podium And An Elevated 20,000 Sq. Ft. Outdoor Green Roof Terrace!! Don't Miss This Incredible Opportunity!! UNBEATABLE PRICE!!
Property Details
Interior
Features
Flat Floor
Kitchen
6.70 x 3.10Backsplash / B/I Microwave / Laminate
Living
6.40 x 3.05Combined W/Dining / W/O To Balcony / Laminate
Dining
6.70 x 3.10Combined W/Kitchen / Open Concept / Laminate
Prim Bdrm
3.41 x 2.99Ensuite Bath / Large Window / Laminate
Exterior
Features
Parking
Garage spaces 1
Garage type Underground
Other parking spaces 0
Total parking spaces 1
Condo Details
Inclusions
Property History
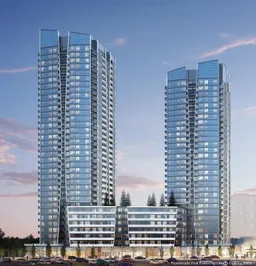 13
13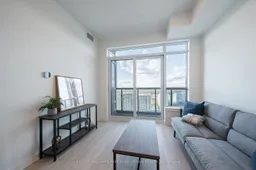
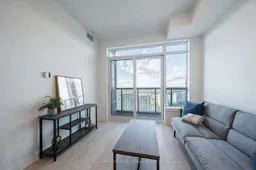
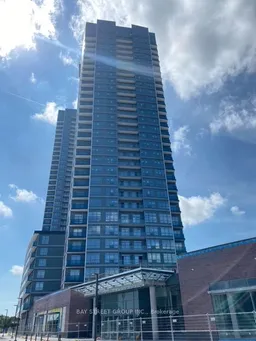
Get up to 1% cashback when you buy your dream home with Wahi Cashback

A new way to buy a home that puts cash back in your pocket.
- Our in-house Realtors do more deals and bring that negotiating power into your corner
- We leverage technology to get you more insights, move faster and simplify the process
- Our digital business model means we pass the savings onto you, with up to 1% cashback on the purchase of your home
