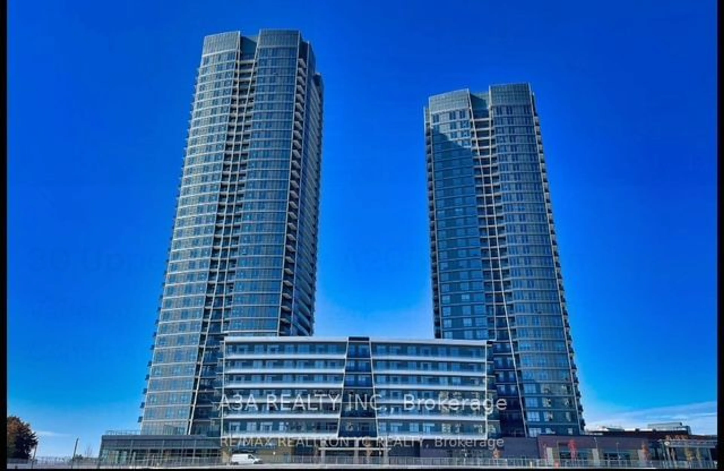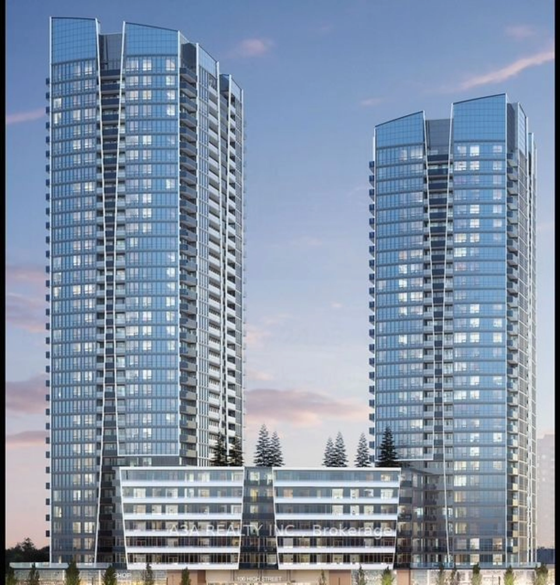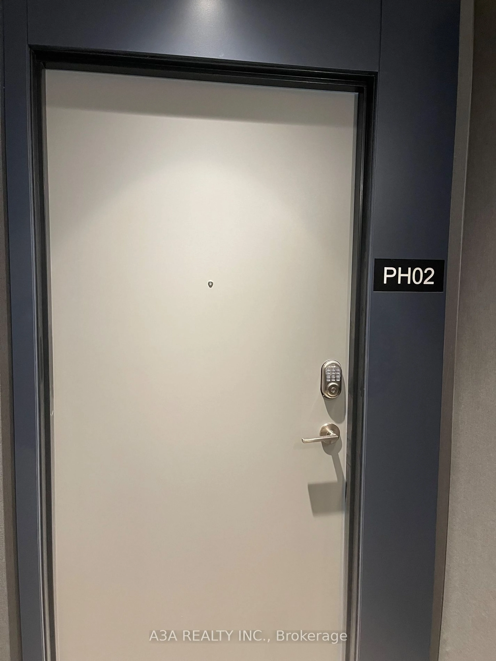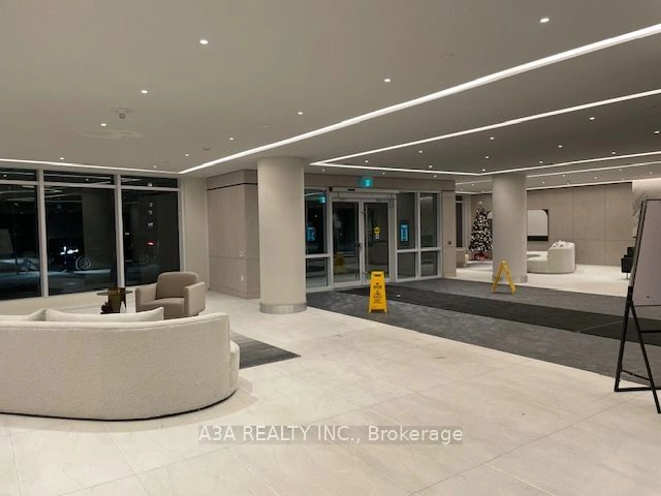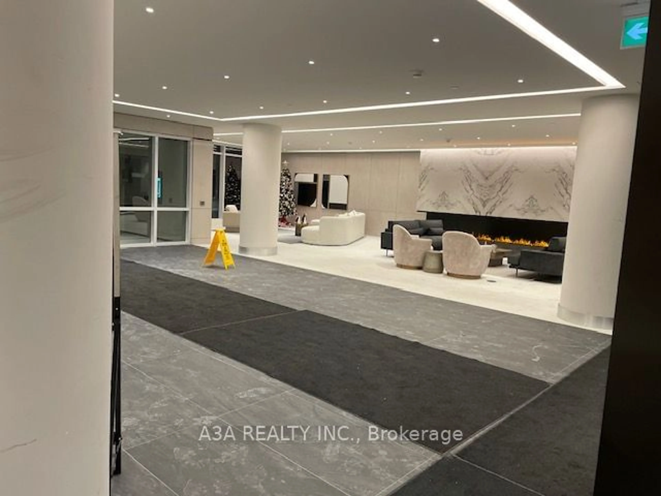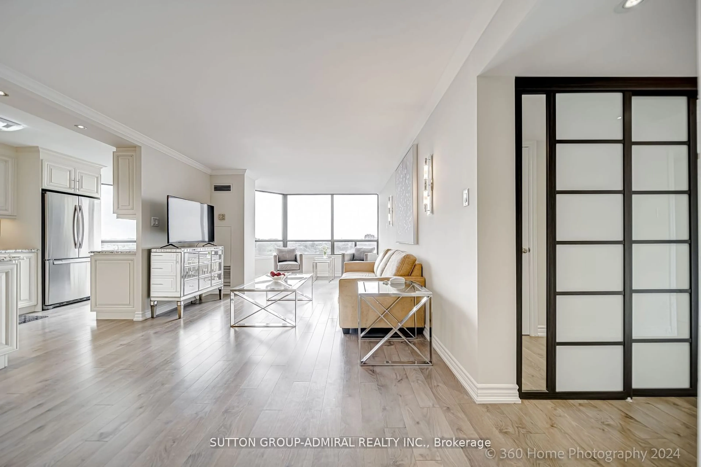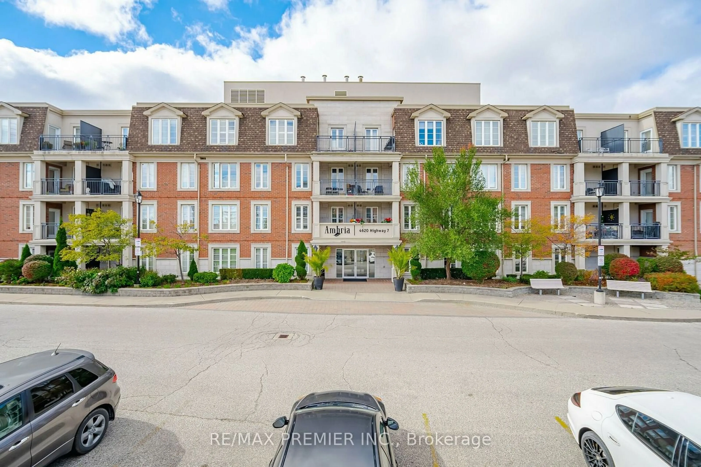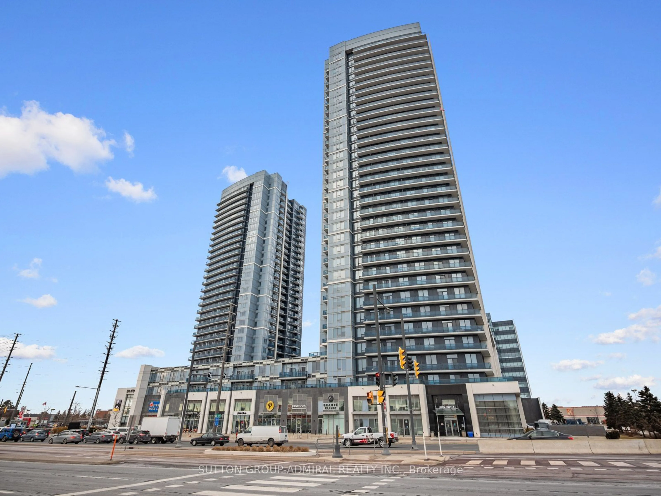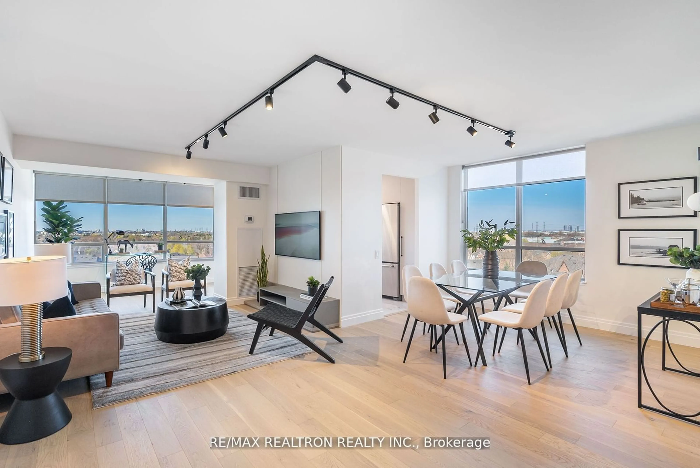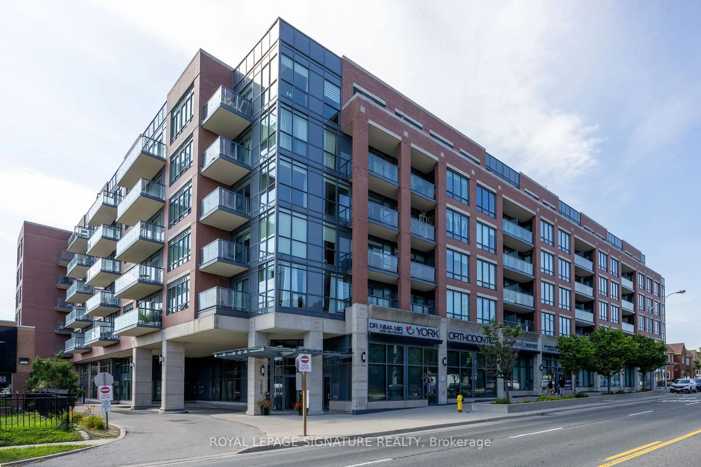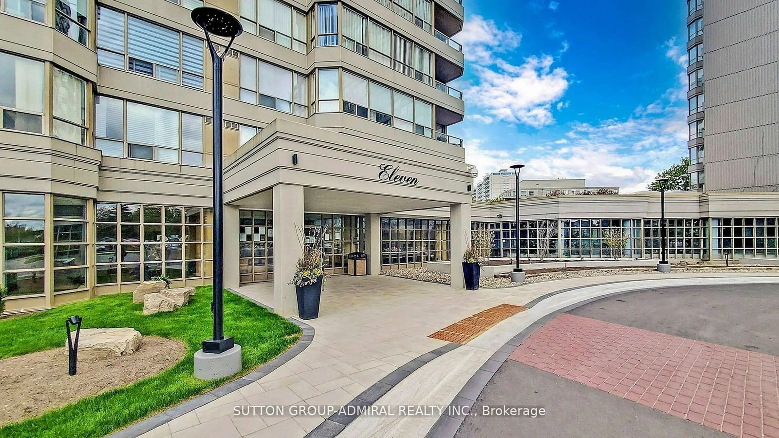50 Upper Mall Way #PH-02, Vaughan, Ontario L4J 4P8
Contact us about this property
Highlights
Estimated ValueThis is the price Wahi expects this property to sell for.
The calculation is powered by our Instant Home Value Estimate, which uses current market and property price trends to estimate your home’s value with a 90% accuracy rate.Not available
Price/Sqft$1,330/sqft
Est. Mortgage$6,227/mo
Maintenance fees$735/mo
Tax Amount (2025)$0/yr
Days On Market7 days
Description
Welcome to your dream Penthouse condo at Promenade Park Towers! This stunning, never-lived-in Two-bedrooms plus den unit (1068 sf) boasts a bright and airy layout with abundant natural light and large windows. The modern kitchen features gorgeous cabinetry & B/I appliances & beautiful back splash. With 10-foot ceilings height and Large balcony (55 sf), you'll have plenty of outdoor space to unwind. More than $23,000 Upgraded, Include one Parking and One Locker. Residents enjoy direct access to the renowned Promenade Shopping Mall and a variety of amenities, including 24-hour concierge and security, an outdoor green roof terrace, an exercise room and yoga studio, a party room, and both indoor and outdoor children's play areas. Additional features include a study lounge, cyber lounge, sports lounge, billiards room, media/game room, cards room, and a golf simulator. Conveniently located just steps from the VIVA terminal and rapid transit, this condo is in close proximity to libraries, parks, nature trails, golf and country clubs, community centers, schools, theaters, and nearby plazas with shops, restaurants, and T&T Supermarket. It is also easily accessible via Highways 407, 7, 400, 404, and 401. This functional floorplan is a must-see. Don't miss out on this incredible opportunity!
Property Details
Interior
Features
Main Floor
Den
2.21 x 2.06Pot Lights / Open Concept / Laminate
Living
7.04 x 4.20Laminate / Combined W/Dining / W/O To Balcony
Kitchen
7.04 x 4.20Pot Lights / B/I Appliances / Open Concept
Prim Bdrm
3.61 x 3.36Large Window / Large Closet / 3 Pc Ensuite
Exterior
Features
Parking
Garage spaces 1
Garage type Underground
Other parking spaces 0
Total parking spaces 1
Condo Details
Inclusions
Property History
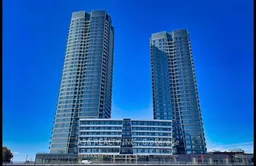 35
35Get up to 1% cashback when you buy your dream home with Wahi Cashback

A new way to buy a home that puts cash back in your pocket.
- Our in-house Realtors do more deals and bring that negotiating power into your corner
- We leverage technology to get you more insights, move faster and simplify the process
- Our digital business model means we pass the savings onto you, with up to 1% cashback on the purchase of your home
