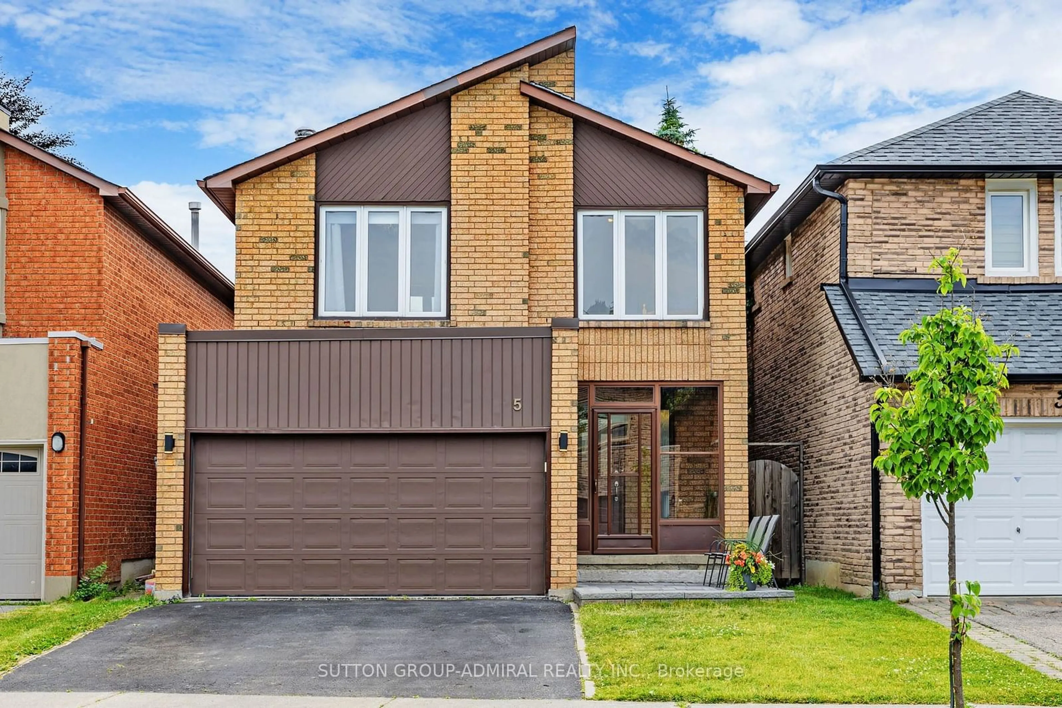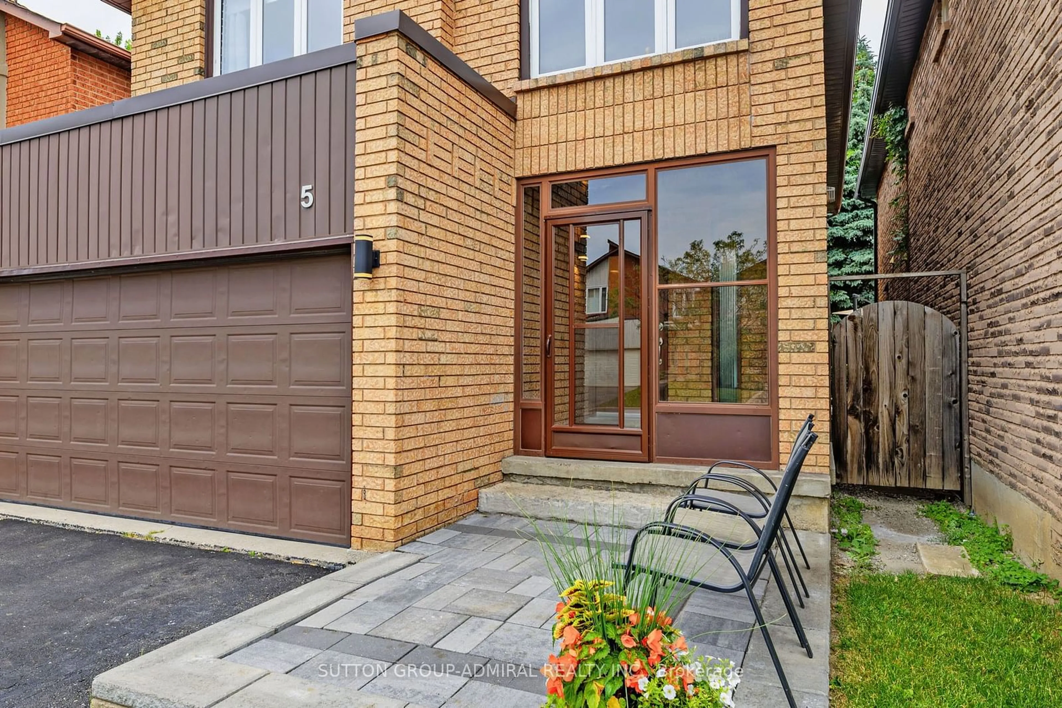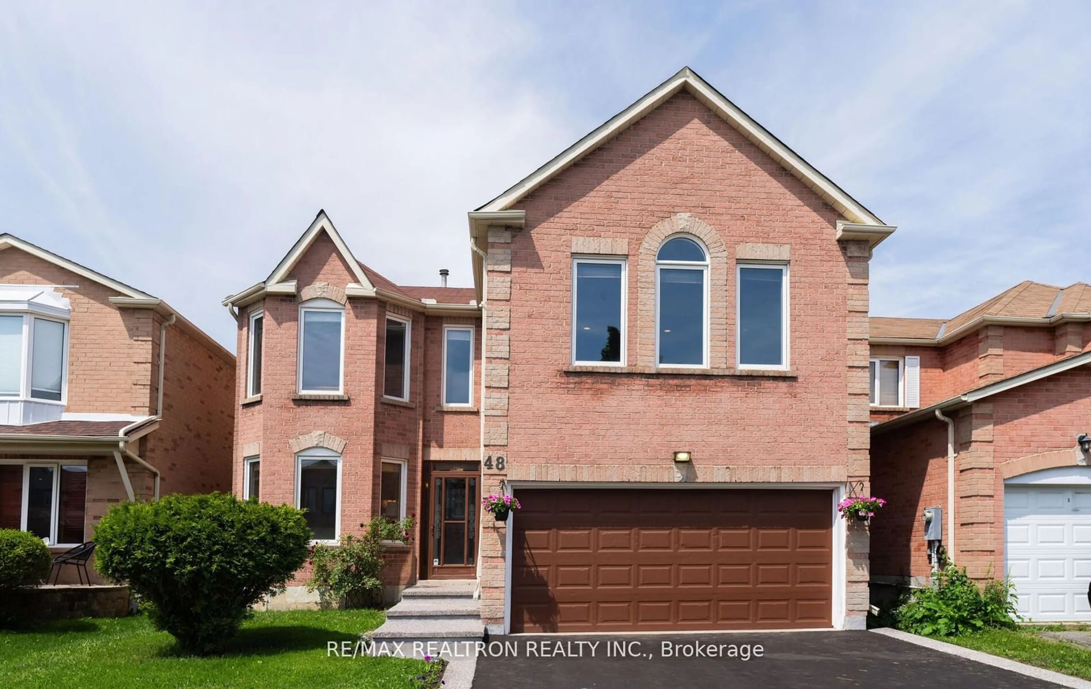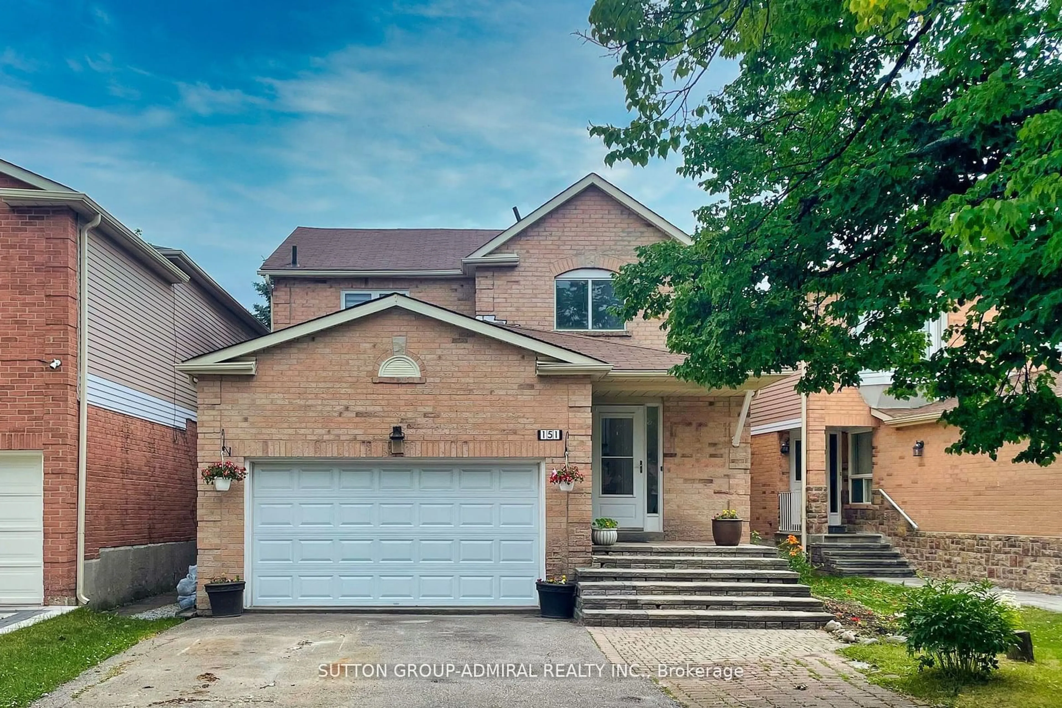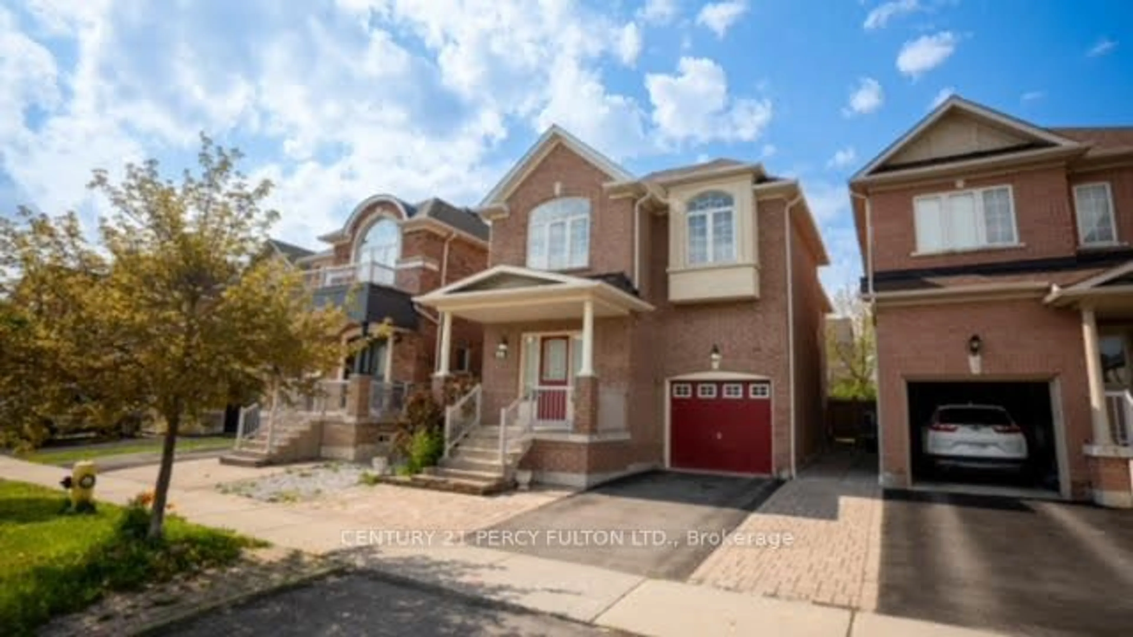5 Kimbergate Way, Vaughan, Ontario L4J 6R6
Contact us about this property
Highlights
Estimated ValueThis is the price Wahi expects this property to sell for.
The calculation is powered by our Instant Home Value Estimate, which uses current market and property price trends to estimate your home’s value with a 90% accuracy rate.$1,449,000*
Price/Sqft-
Days On Market3 days
Est. Mortgage$6,433/mth
Tax Amount (2023)$5,443/yr
Description
Located on a quiet, child-friendly cul-de sac in a prime area in the heart of Thornhill! Totally renovated and updated, spacious and stunning, sun-filled home nestled on a tranquil crescent. Exquisitely upgraded 4 spacious bedroom home boasts a plethora of tasteful and superior upgrades! Charming & inviting main floor family room, elegant entertainment sized living & dining rooms. Spacious Chef's kitchen with huge pantry, tons of storage and stainless steel appliances, walk-out to new patio. Premium porcelain tiles in all bathrooms (renovated 2021 and 2024) Top-of-the-line upgraded, engineered, wide plank oak floors on main and upper floors, lower level has luxury vinyl flooring (2023). Direct access to a two-car garage. Very bright interior boasts large picture windows, skylight and loads of pot lights throughout. Conveniently located laundry room on second floor with new (2023) high end washer & dryer. Enormous rec room with new luxury vinyl flooring (2023). Fully enclosed glass porch, plus fenced backyard. This stunning gem checks all the boxes! Near park, great schools including French Immersion & Catholic, walking distance to Promenade Mall, Garnet Williams Community Centre, No Frills & Sobeys, Public Transit/Viva, Synagogues, Library, Cafes easy access to 407.
Upcoming Open House
Property Details
Interior
Features
Main Floor
Family
4.25 x 3.75Fireplace / Hardwood Floor / Pot Lights
Living
6.90 x 3.85Combined W/Dining / Hardwood Floor / Large Window
Dining
6.90 x 3.85Bay Window / Hardwood Floor / Combined W/Living
Kitchen
5.92 x 3.50Breakfast Area / Hardwood Floor / Pot Lights
Exterior
Features
Parking
Garage spaces 2
Garage type Attached
Other parking spaces 2
Total parking spaces 4
Property History
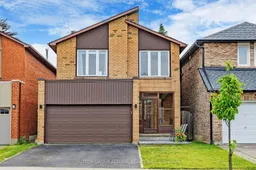 29
29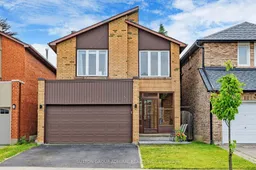 33
33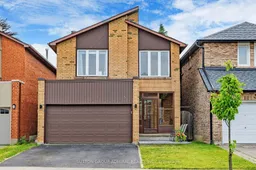 29
29Get up to 1% cashback when you buy your dream home with Wahi Cashback

A new way to buy a home that puts cash back in your pocket.
- Our in-house Realtors do more deals and bring that negotiating power into your corner
- We leverage technology to get you more insights, move faster and simplify the process
- Our digital business model means we pass the savings onto you, with up to 1% cashback on the purchase of your home
