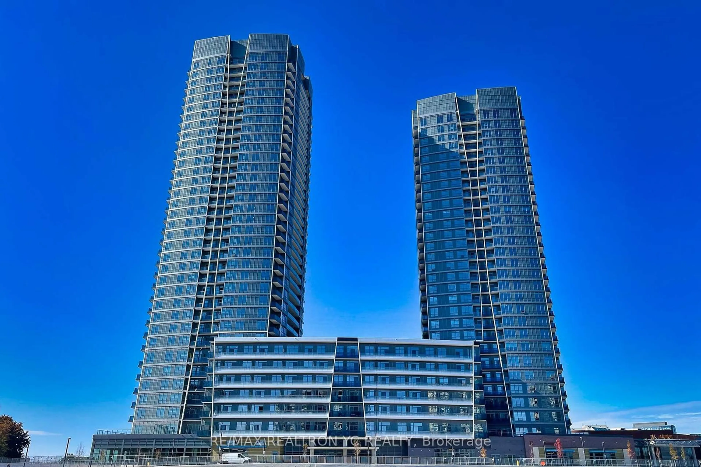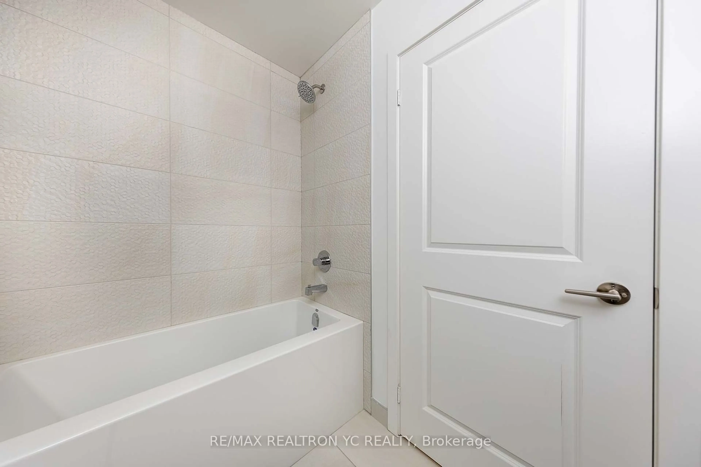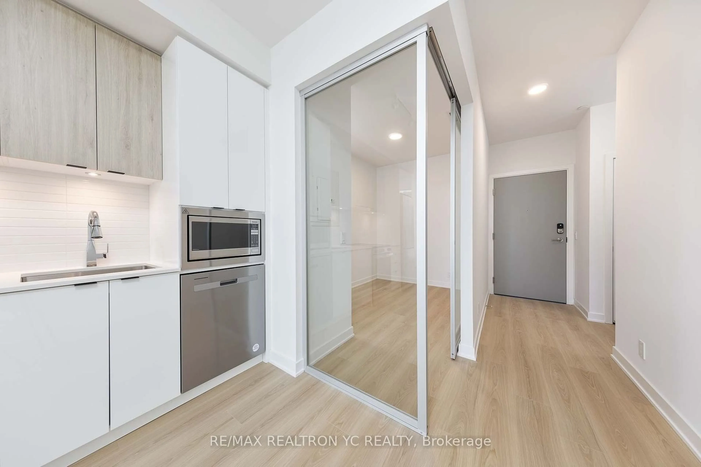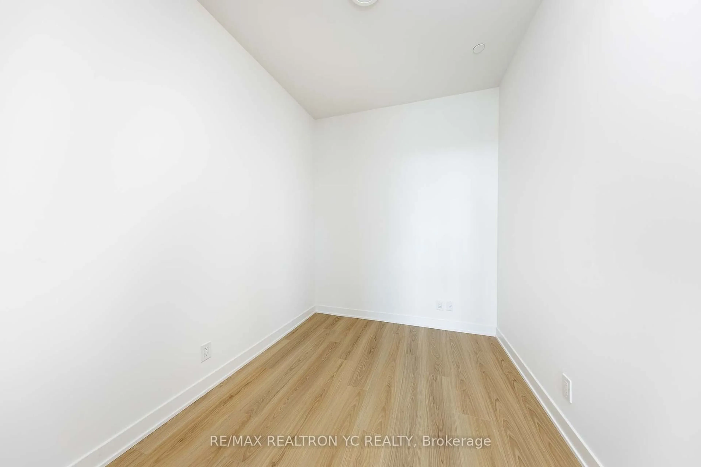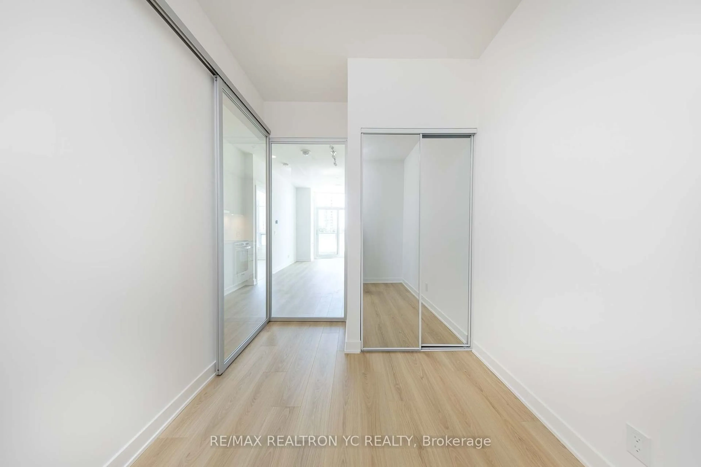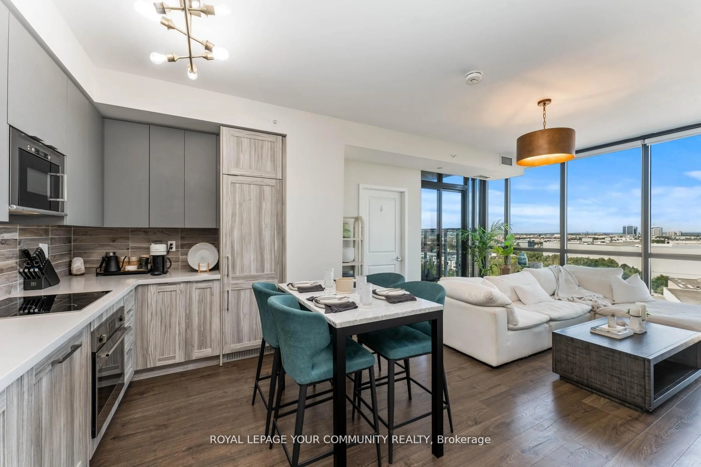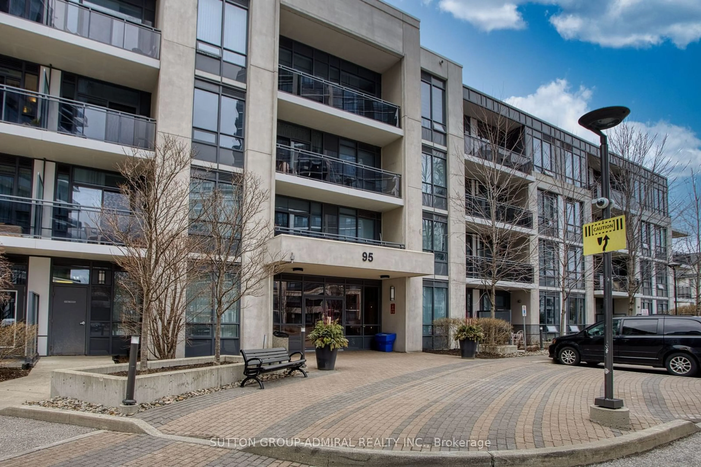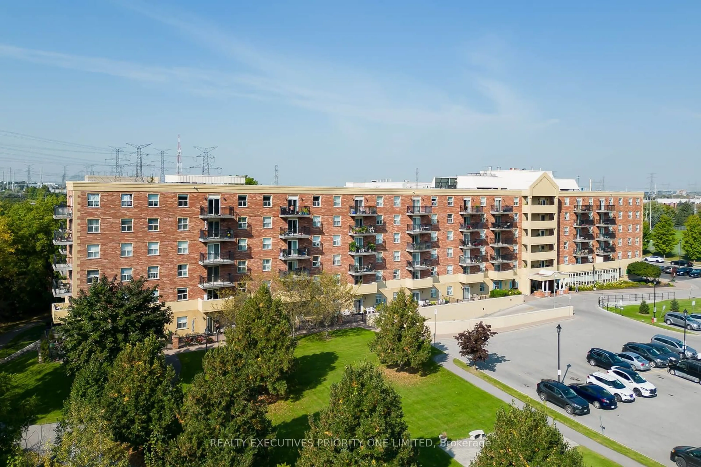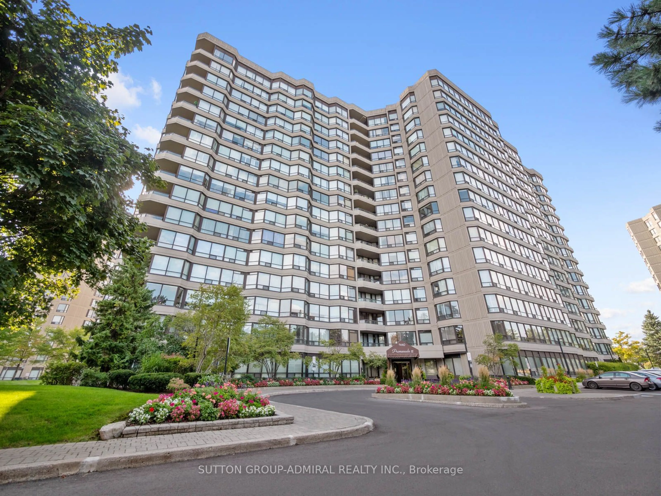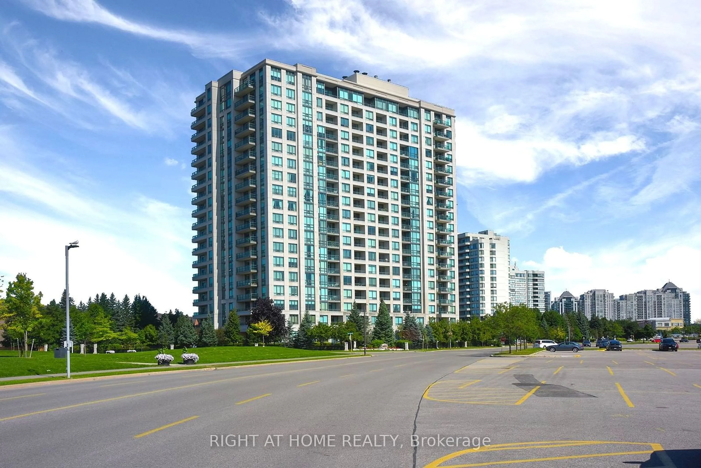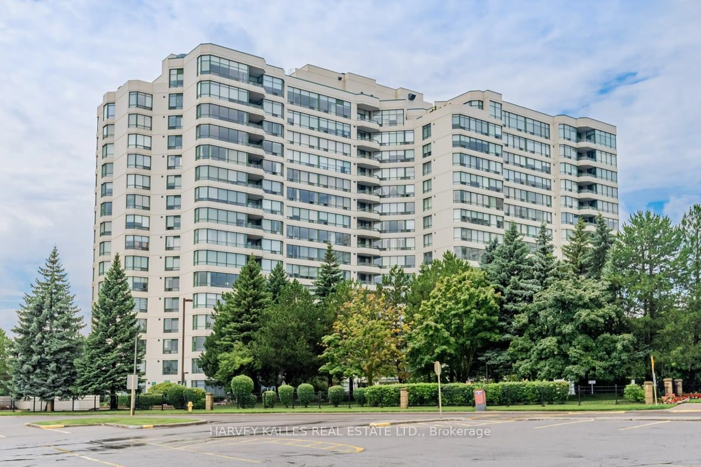30 Upper Mall Way #A205, Vaughan, Ontario L4J 4P8
Contact us about this property
Highlights
Estimated ValueThis is the price Wahi expects this property to sell for.
The calculation is powered by our Instant Home Value Estimate, which uses current market and property price trends to estimate your home’s value with a 90% accuracy rate.Not available
Price/Sqft$895/sqft
Est. Mortgage$2,869/mo
Maintenance fees$483/mo
Tax Amount (2024)$4,368/yr
Days On Market55 days
Description
REMARKS FOR CLIENTS (2000 characters) Welcome To A Stunning 1+1 Den With Breathtaking East Views! This Unit Offers 695 Sq. Ft. Of Thoughtfully Designed Living Space, Complemented By An Additional 80 Sq. Ft. Balcony For Your Enjoyment. Discover Promenade Park Towers, A Modern Urban Sanctuary In Thornhill, Perched Above The Scenic Pierre Elliott Trudeau Park. Immerse Yourself In The Vibrant Atmosphere At Bathurst And Centre Street, Where These Elegant Glass Towers Stand Tall, Creating A Striking Silhouette Against The Skyline. The Stylish Podium Connects The Residences And Features A Spacious 20,000 Sq. Ft. Outdoor Green Roof Terrace, Ideal For Relaxation And Fresh Air. With Exceptional Amenities And Convenient Direct Access To The Promenade Shopping Centre, This Is An Outstanding Opportunity For Elevated Urban Living!
Property Details
Interior
Features
Flat Floor
Dining
6.43 x 3.07Combined W/Living / Open Concept / Laminate
Living
6.43 x 3.07Combined W/Dining / Open Concept / W/O To Balcony
Kitchen
6.43 x 3.07Combined W/Living / Open Concept / Laminate
Prim Bdrm
4.00 x 2.80Large Window / Laminate / Large Closet
Exterior
Features
Parking
Garage spaces 1
Garage type Underground
Other parking spaces 0
Total parking spaces 1
Condo Details
Amenities
Concierge, Exercise Room, Guest Suites, Gym, Media Room, Party/Meeting Room
Inclusions
Get up to 1% cashback when you buy your dream home with Wahi Cashback

A new way to buy a home that puts cash back in your pocket.
- Our in-house Realtors do more deals and bring that negotiating power into your corner
- We leverage technology to get you more insights, move faster and simplify the process
- Our digital business model means we pass the savings onto you, with up to 1% cashback on the purchase of your home
