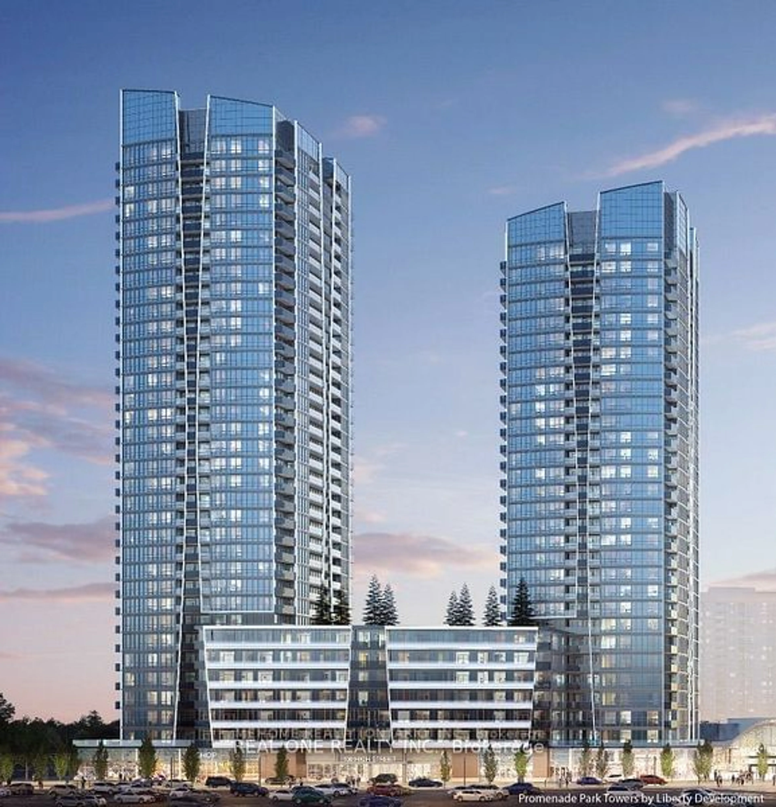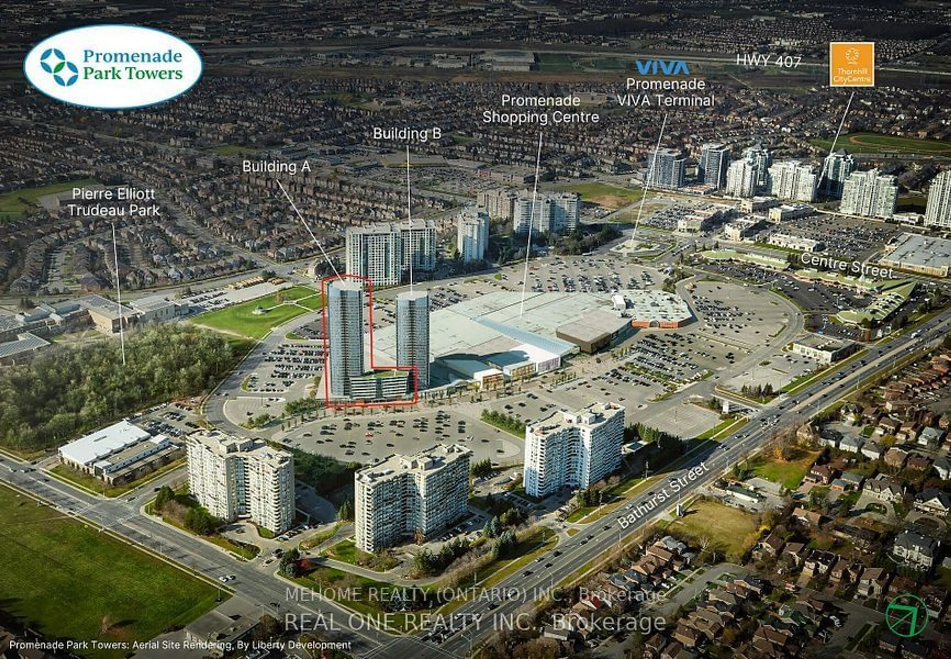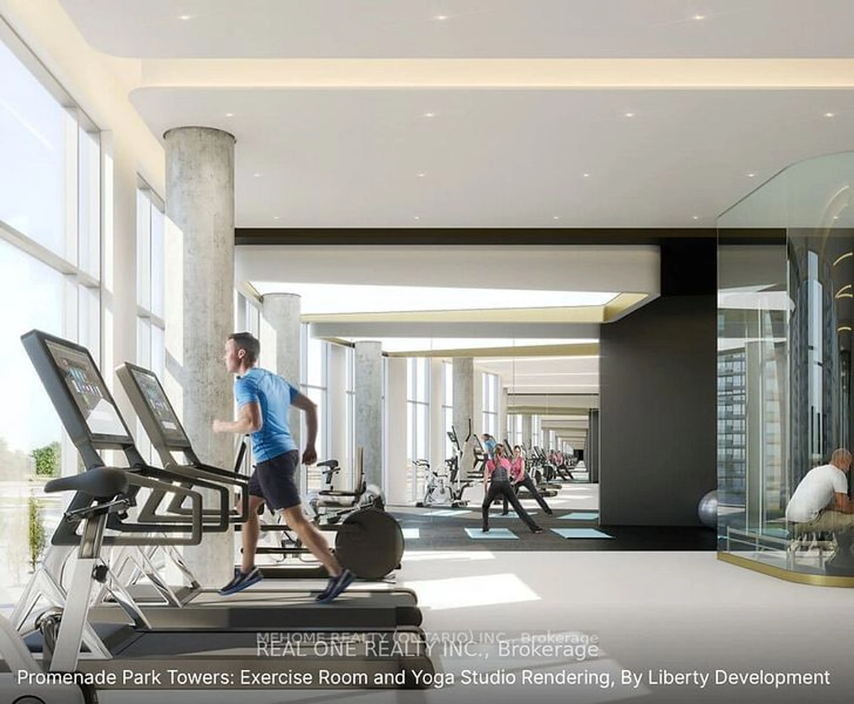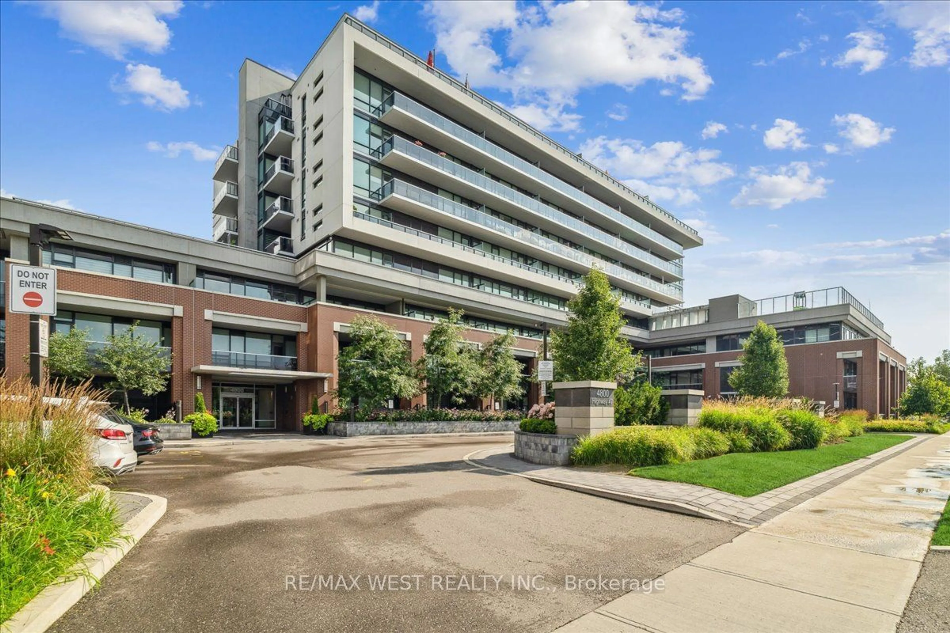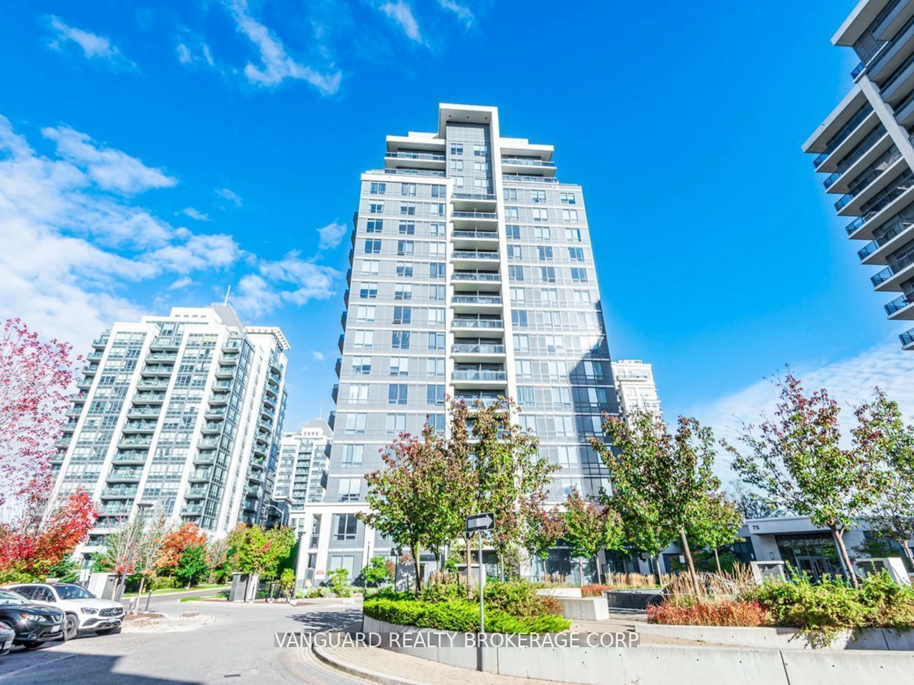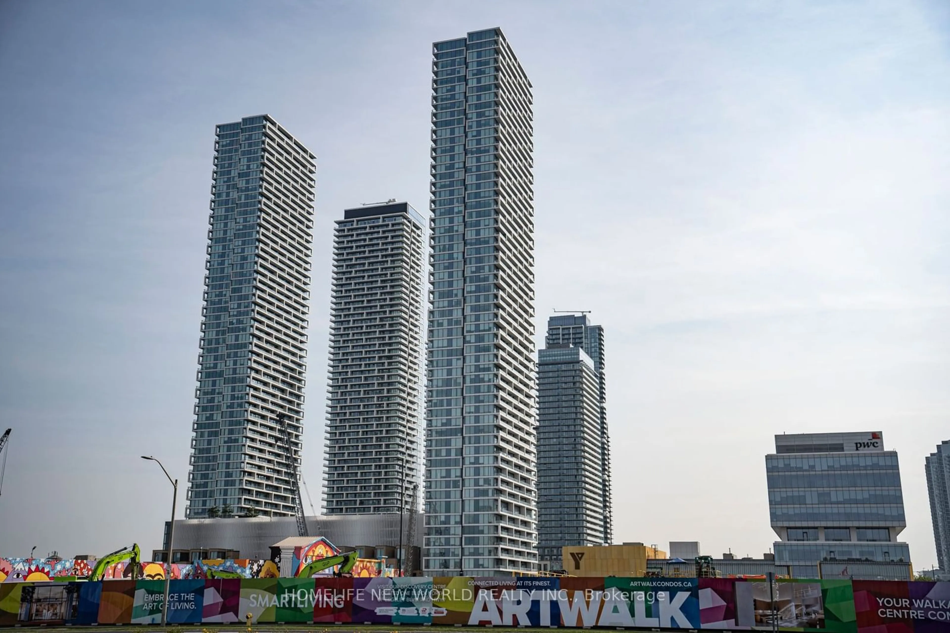30 Upper Mall Way #1102, Vaughan, Ontario L4J 0L7
Contact us about this property
Highlights
Estimated ValueThis is the price Wahi expects this property to sell for.
The calculation is powered by our Instant Home Value Estimate, which uses current market and property price trends to estimate your home’s value with a 90% accuracy rate.Not available
Price/Sqft$861/sqft
Est. Mortgage$3,131/mo
Maintenance fees$534/mo
Tax Amount (2024)$2,024/yr
Days On Market27 days
Description
*ASSIGNMENT SALE* Brand New Two Bedroom Condo! South East Facing!!! AMZING VEW!!! 820 SF PLUE 40 SF BALCONY. 9' ceiling, 2 full washrooms, Many upgrades. More than $14,000 spent. Upscale Blinds, Kitchen island, under counter lights. Direct access to the Promenade Shopping Centre, TNT Supermarket, LCBO, banks, and more. Steps to YRT bus terminal, easy connection to TTC. Close to 407. CAC, Water, & high speed internet are included in condo fee. Only hydro is extra. Exceptional Building Amenities including Exercise Room, Party Room, Cards Room, Private Dining Room, Yoga Studio, Golf Simulator, Sports Lounge, Pet Wash, Dog Run Area, Outdoor Roof Terrace, Children's Play Area and more.
Property Details
Interior
Features
Flat Floor
Living
3.26 x 3.00Combined W/Dining / Laminate / W/O To Balcony
Kitchen
4.00 x 3.00Combined W/Dining / Laminate / B/I Appliances
Prim Bdrm
3.88 x 2.75Double Closet / Laminate / Ensuite Bath
2nd Br
3.20 x 2.72Double Closet / Laminate / Large Window
Exterior
Features
Condo Details
Amenities
Concierge, Games Room, Guest Suites, Gym, Party/Meeting Room, Rooftop Deck/Garden
Inclusions
Property History
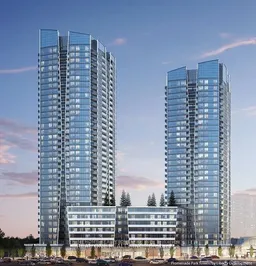 14
14Get up to 1% cashback when you buy your dream home with Wahi Cashback

A new way to buy a home that puts cash back in your pocket.
- Our in-house Realtors do more deals and bring that negotiating power into your corner
- We leverage technology to get you more insights, move faster and simplify the process
- Our digital business model means we pass the savings onto you, with up to 1% cashback on the purchase of your home
