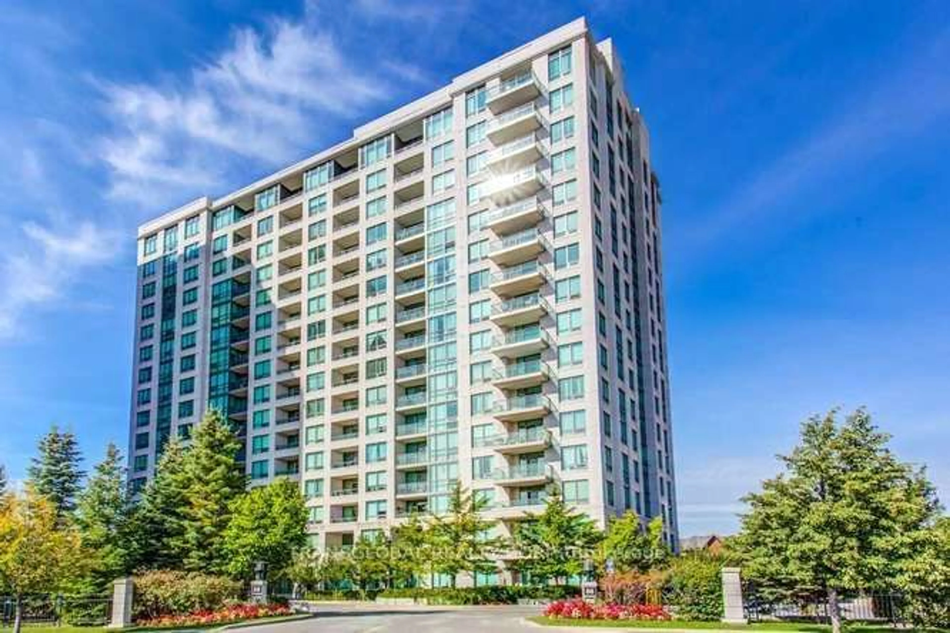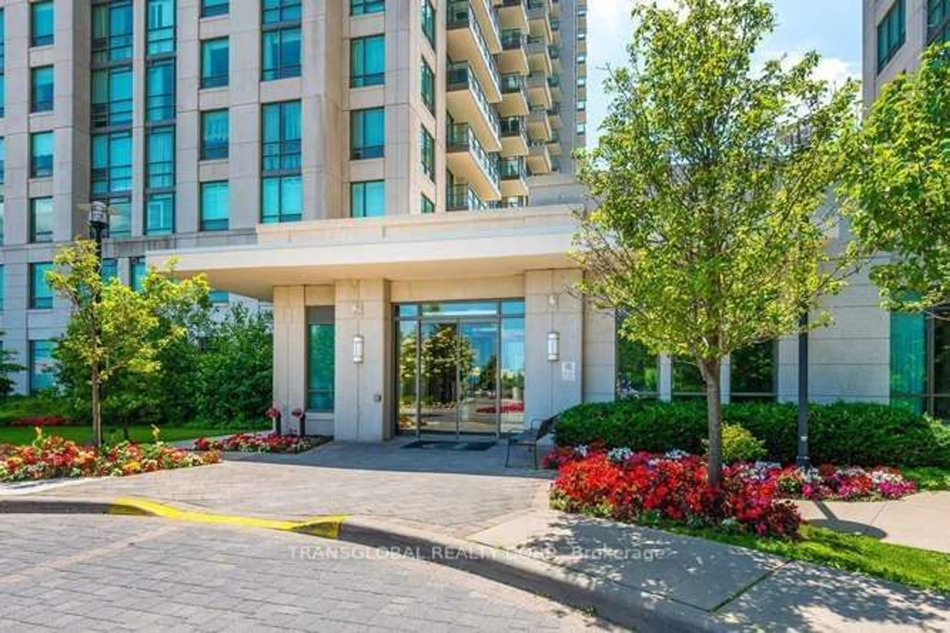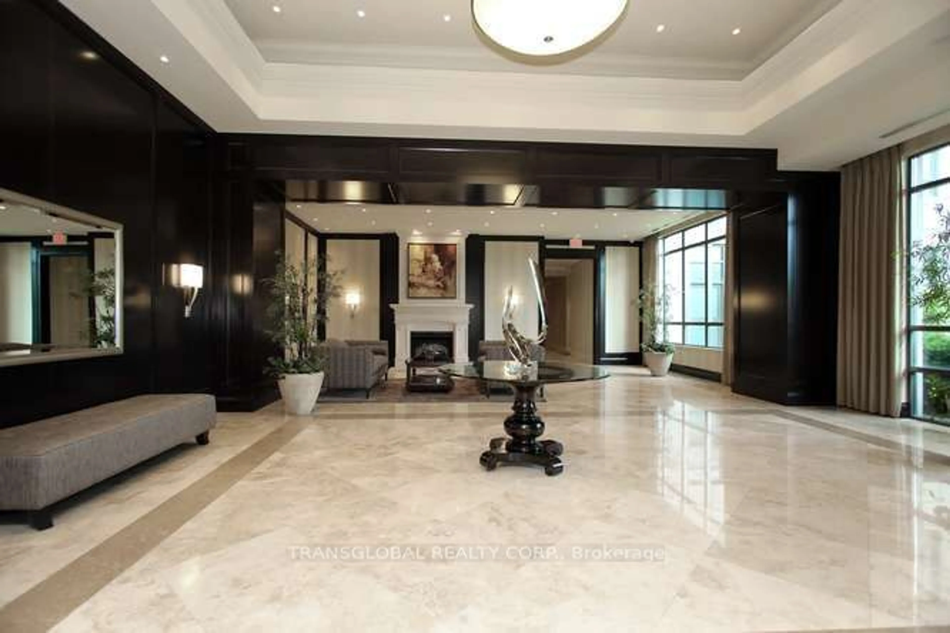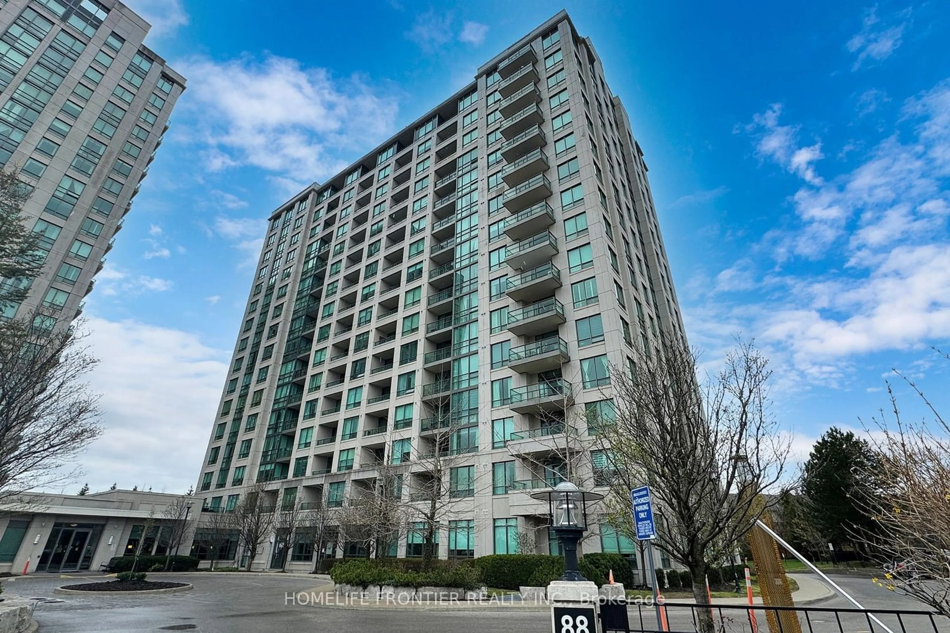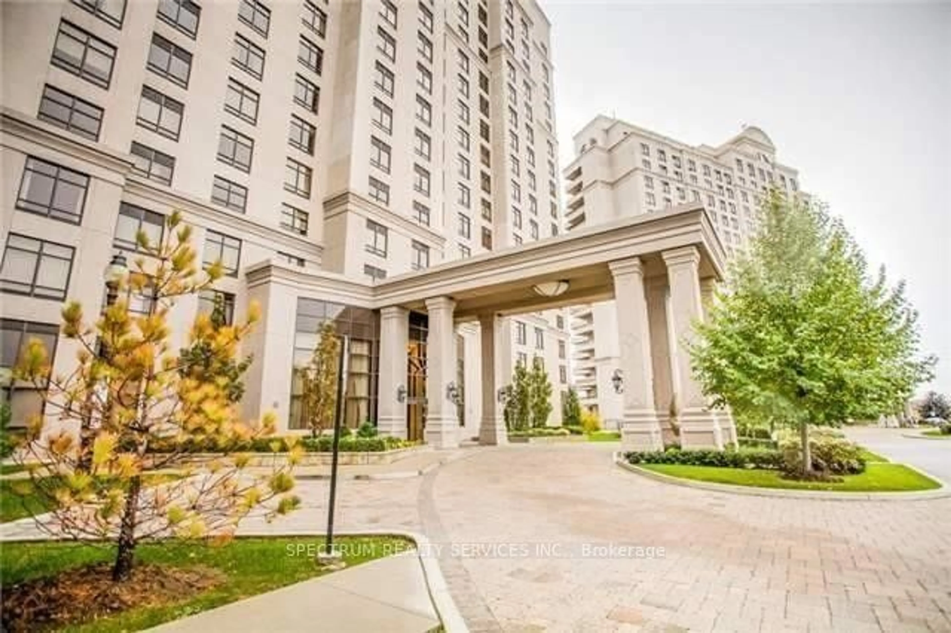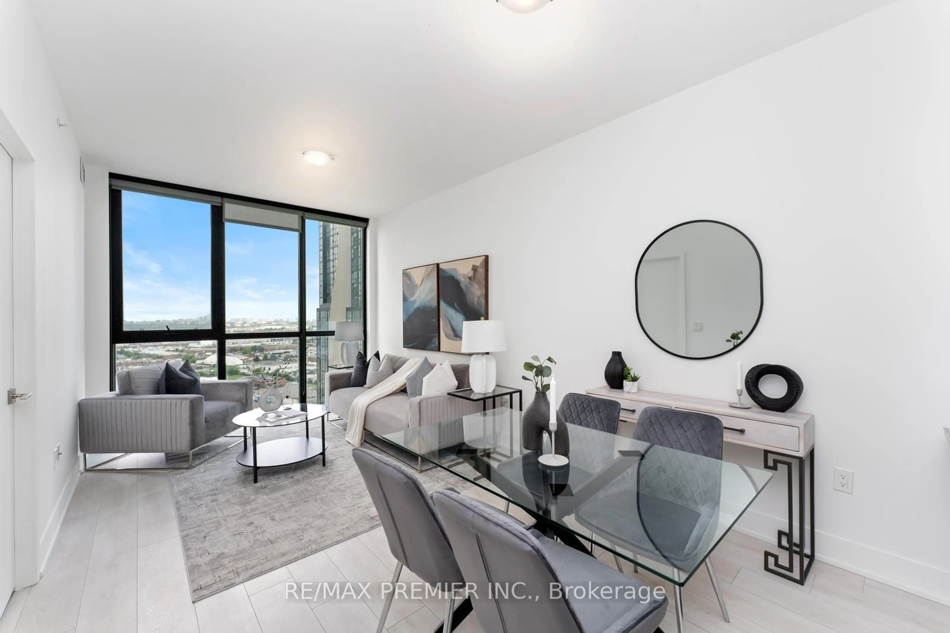100 Promenade Circ #1508, Vaughan, Ontario L4J 7W7
Contact us about this property
Highlights
Estimated ValueThis is the price Wahi expects this property to sell for.
The calculation is powered by our Instant Home Value Estimate, which uses current market and property price trends to estimate your home’s value with a 90% accuracy rate.$610,000*
Price/Sqft$871/sqft
Days On Market131 days
Est. Mortgage$2,791/mth
Maintenance fees$606/mth
Tax Amount (2023)$2,440/yr
Description
Wonderfuly Layed Out, Freshly Painted 1+1 Bedroom Unit, 700 Sq.Ft. (+ 45 Sq. Ft. Balcony!) 1 Parking, 1 Locker, Den Is A Separate Room, Use As A Bedroom Or Office, Maintenance Fees Includes New Cable And Internet Package, Approx. 8.5(Ft) Ceilings, Luxurious Finishes, Floor-To-Ceiling Windows, Granite Countertop. S/S Appliances, Unobstructed South/East Views From Open Balcony. Shopping, Restaurants, Public Transit, Excellent Highway Access To The 407, 401 & 400. Community Centre And Sport Complex Nearby, Golf Course In Neighbourhood, Great Schools! Modern Amenities: Indoor Pool, Whirlpool, Change Rooms, Sauna, Gym, Outdoor Playground, Party Room, Theatre Room, Conference Room, Games Room, Billiards Table And Table Tennis, Outdoor Putting Green, Outdoor Garden With Wood Pavilion And Patio, Grand Lobby With Elegant Furnishings And Fireplace, Alarm System, Guests Suites, 24 Hrs Security... Location .. Location .. Location ... "Promenade Park". 1 Locker & 1 Parking Included.
Property Details
Interior
Features
Flat Floor
Prim Bdrm
4.30 x 3.05Broadloom
Den
2.55 x 2.40Wood Floor
Family
5.85 x 3.22Wood Floor / W/O To Balcony
Kitchen
2.90 x 2.70Ceramic Floor / Open Concept
Exterior
Features
Parking
Garage spaces 1
Garage type Underground
Other parking spaces 0
Total parking spaces 1
Condo Details
Amenities
Indoor Pool
Inclusions
Property History
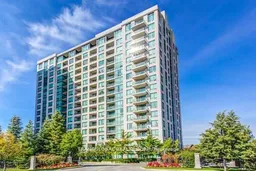 16
16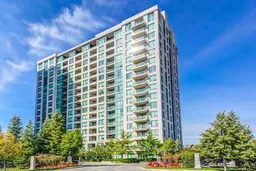 29
29Get up to 1% cashback when you buy your dream home with Wahi Cashback

A new way to buy a home that puts cash back in your pocket.
- Our in-house Realtors do more deals and bring that negotiating power into your corner
- We leverage technology to get you more insights, move faster and simplify the process
- Our digital business model means we pass the savings onto you, with up to 1% cashback on the purchase of your home
