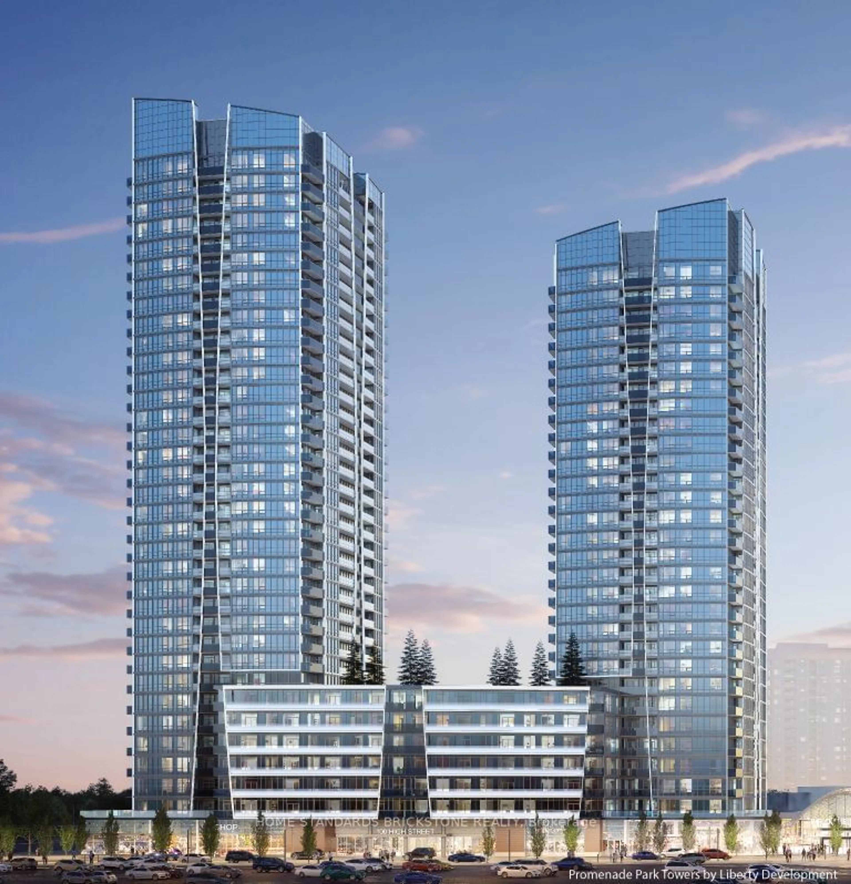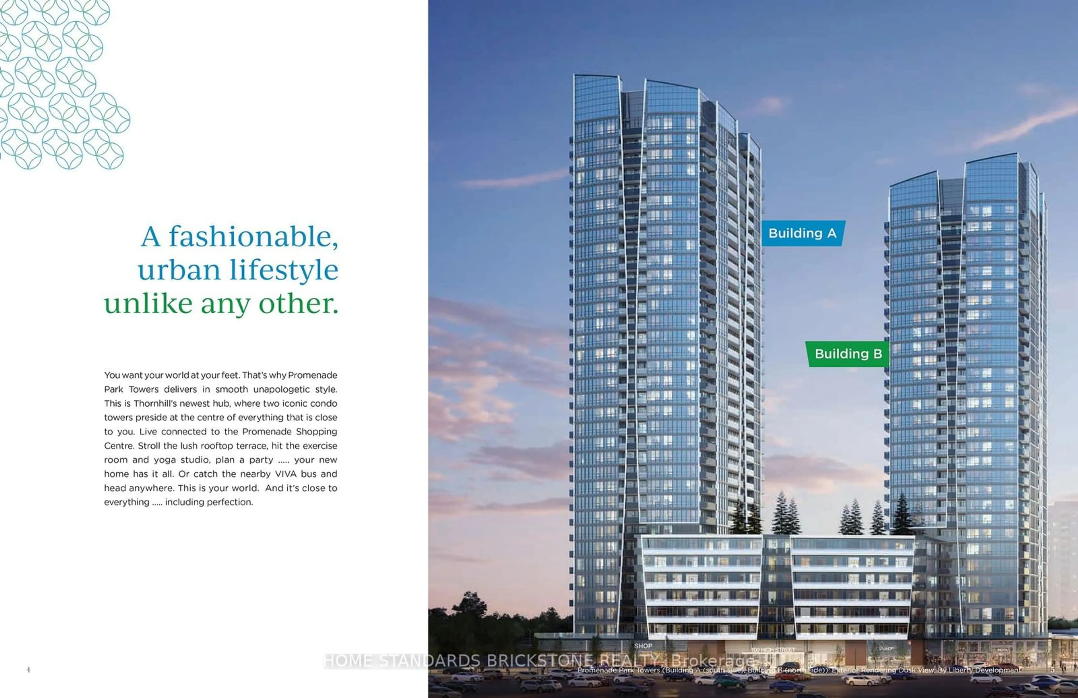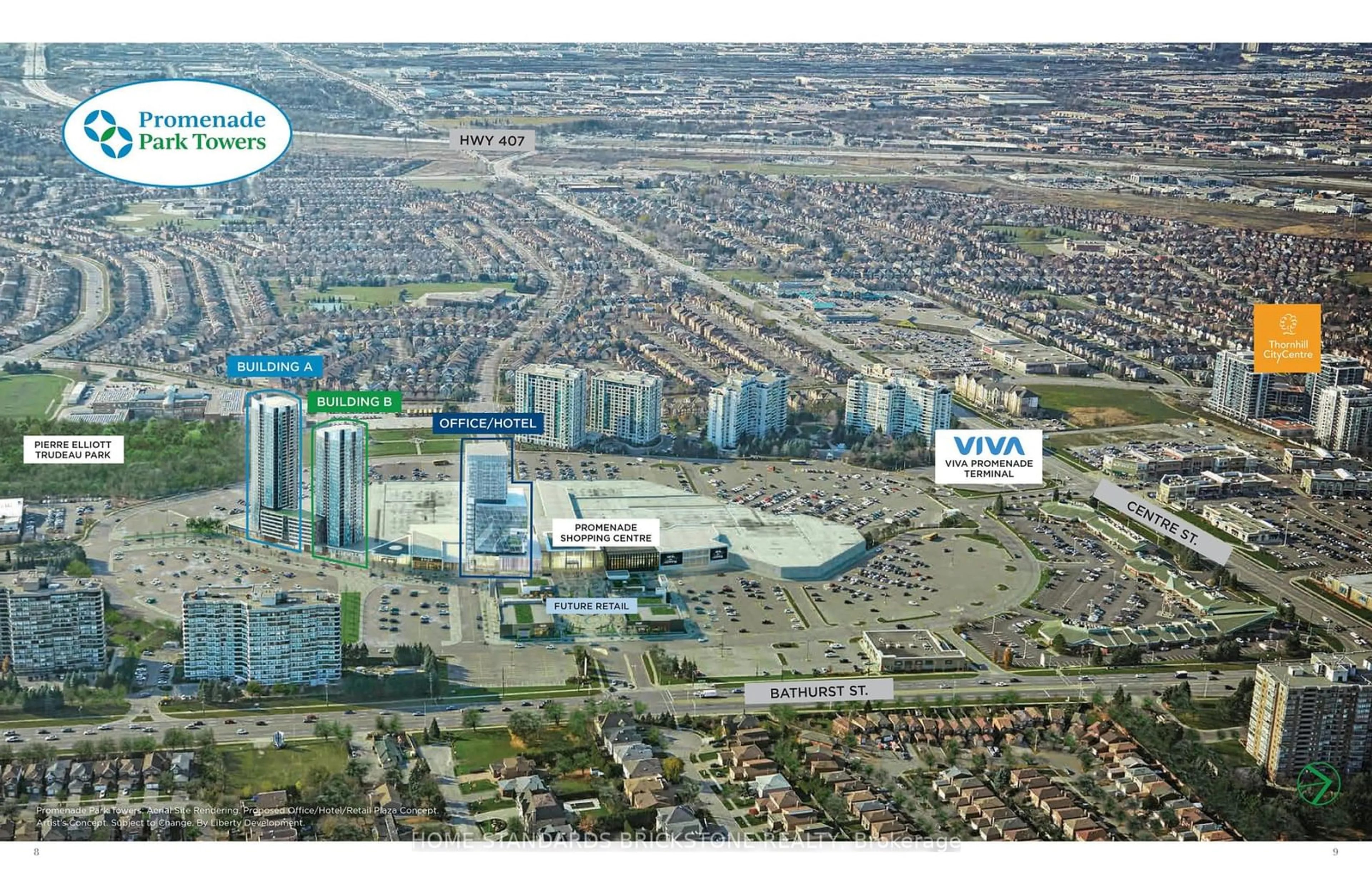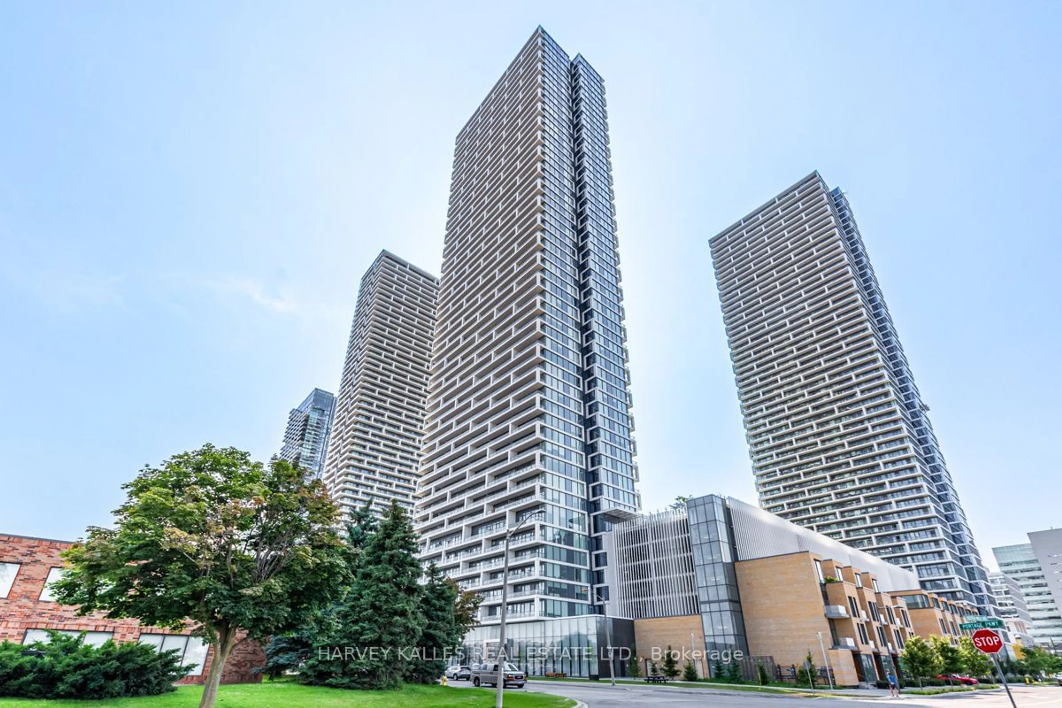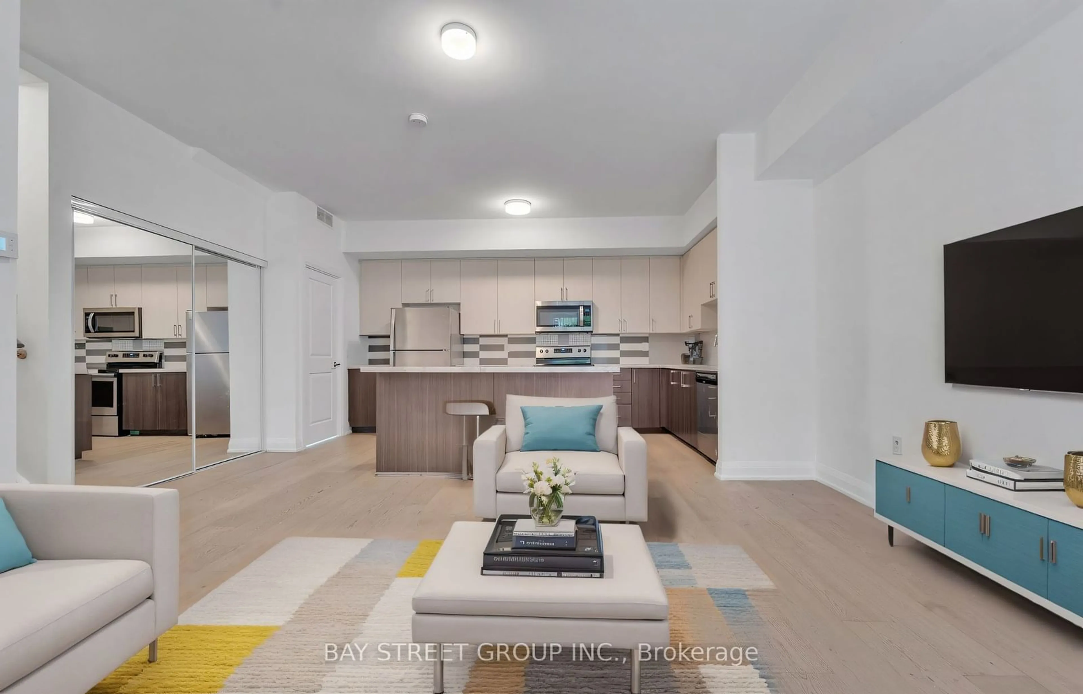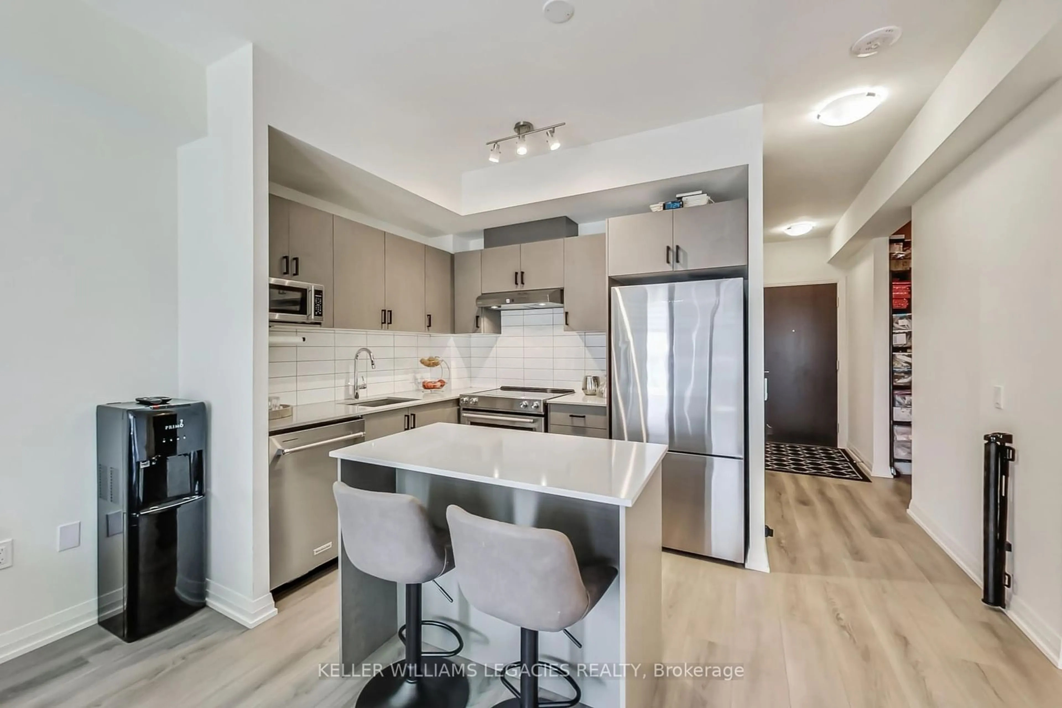1 Promenade Circ #B-1611, Vaughan, Ontario L4J 4P8
Contact us about this property
Highlights
Estimated ValueThis is the price Wahi expects this property to sell for.
The calculation is powered by our Instant Home Value Estimate, which uses current market and property price trends to estimate your home’s value with a 90% accuracy rate.$684,000*
Price/Sqft$874/sqft
Days On Market1 day
Est. Mortgage$3,178/mth
Maintenance fees$537/mth
Tax Amount (2024)-
Description
*ASSIGNMENT SALE* Welcome to Promenade Park Towers Building B! This 2 Bedroom & 2 Full Bathroom Corner Unit offers ample space for Families or Couples! Located on the 16th Floor with South East Exposure with Windows throughout the Unit & in Both Bedrooms. The unit features 9' smooth ceilings with laminate flooring throughout all living quarters. The modern kitchen is fitted with Modern Counters, a Ceramic tiled backsplash, European, and a full set of Stainless Steel appliances, perfect for the modern chef. Open Concept Living, Kitchen, and Dining Areas with a W/O Balcony. The primary bedroom allows for plenty of light with windows on both sides of the room and contains an ensuite bathroom fitted with Quartz Countertops. The 2nd Bathroom provides flexibility with a Soaker Tub providing a space to relax and bathe. Condo features many amenities including Exercise Room , Party Room with Private Dining Room + Kitchen , Yoga Studio , Golf Simulator, Pet Wash , Game Room , and more. Residents may also enjoy Outdoor Green Roof Terrace in the building. Condo has direct access to Promenade Shopping Centre giving you Grocery , Shopping , Entertainment , and Eating options.Building is also steps away from Promenade Viva Terminal , Community Library , Parks, and more.
Property Details
Interior
Features
Main Floor
Prim Bdrm
2.82 x 4.003 Pc Ensuite / Closet / Large Window
2nd Br
2.80 x 3.40Laminate / Window / Closet
Living
7.40 x 3.32Combined W/Kitchen / Laminate / W/O To Balcony
Kitchen
7.40 x 3.32Quartz Counter / Ceramic Back Splash / Stainless Steel Appl
Exterior
Features
Parking
Garage spaces 1
Garage type Underground
Other parking spaces 0
Total parking spaces 1
Condo Details
Amenities
Concierge, Games Room, Gym, Media Room, Party/Meeting Room, Rooftop Deck/Garden
Inclusions
Property History
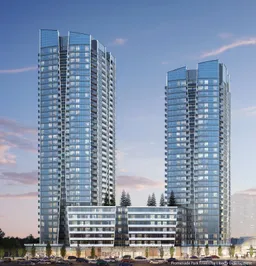 9
9Get up to 1% cashback when you buy your dream home with Wahi Cashback

A new way to buy a home that puts cash back in your pocket.
- Our in-house Realtors do more deals and bring that negotiating power into your corner
- We leverage technology to get you more insights, move faster and simplify the process
- Our digital business model means we pass the savings onto you, with up to 1% cashback on the purchase of your home
