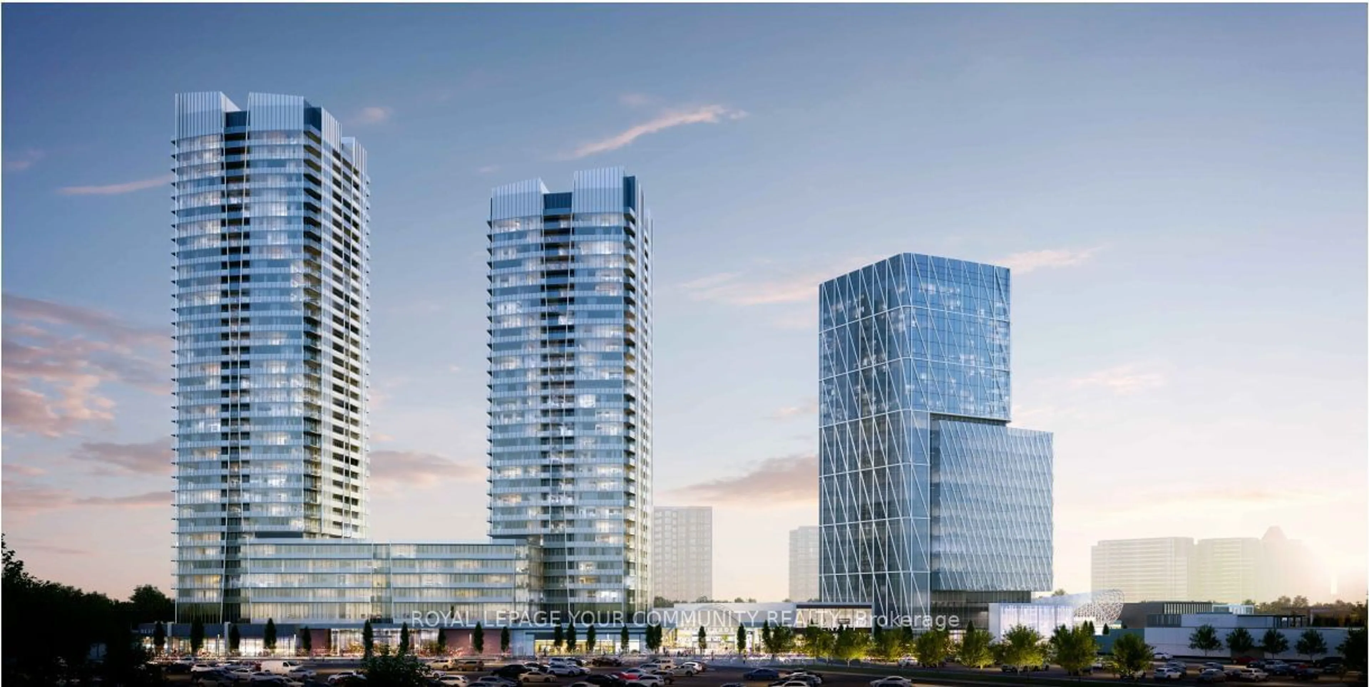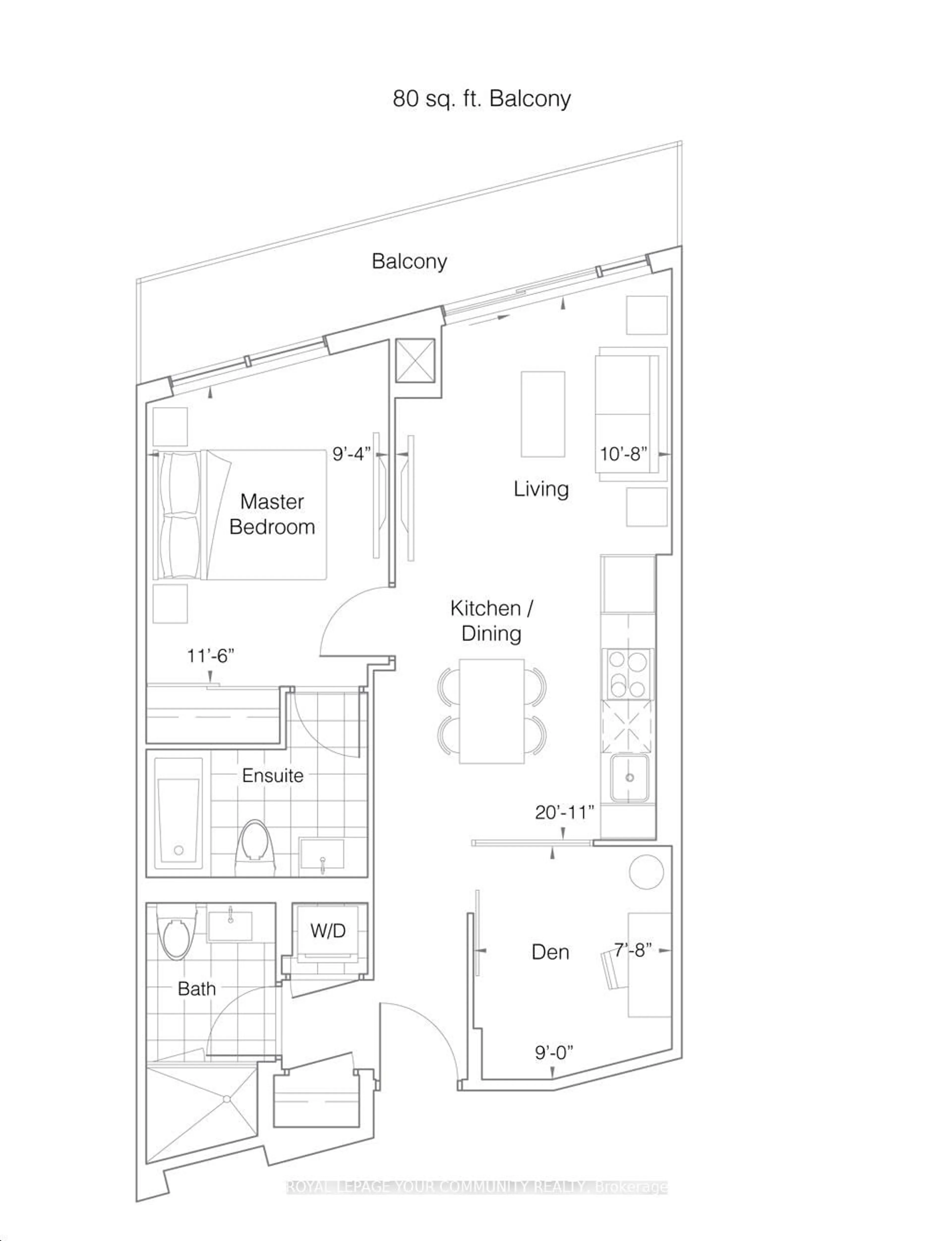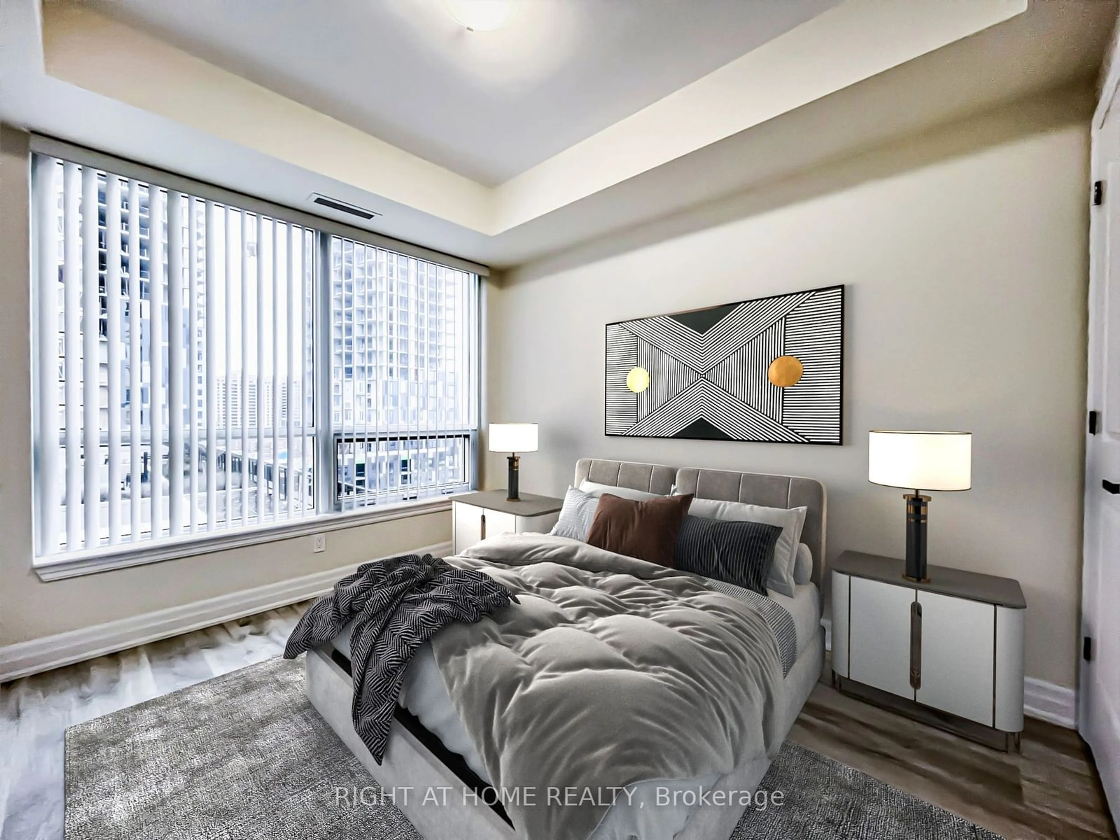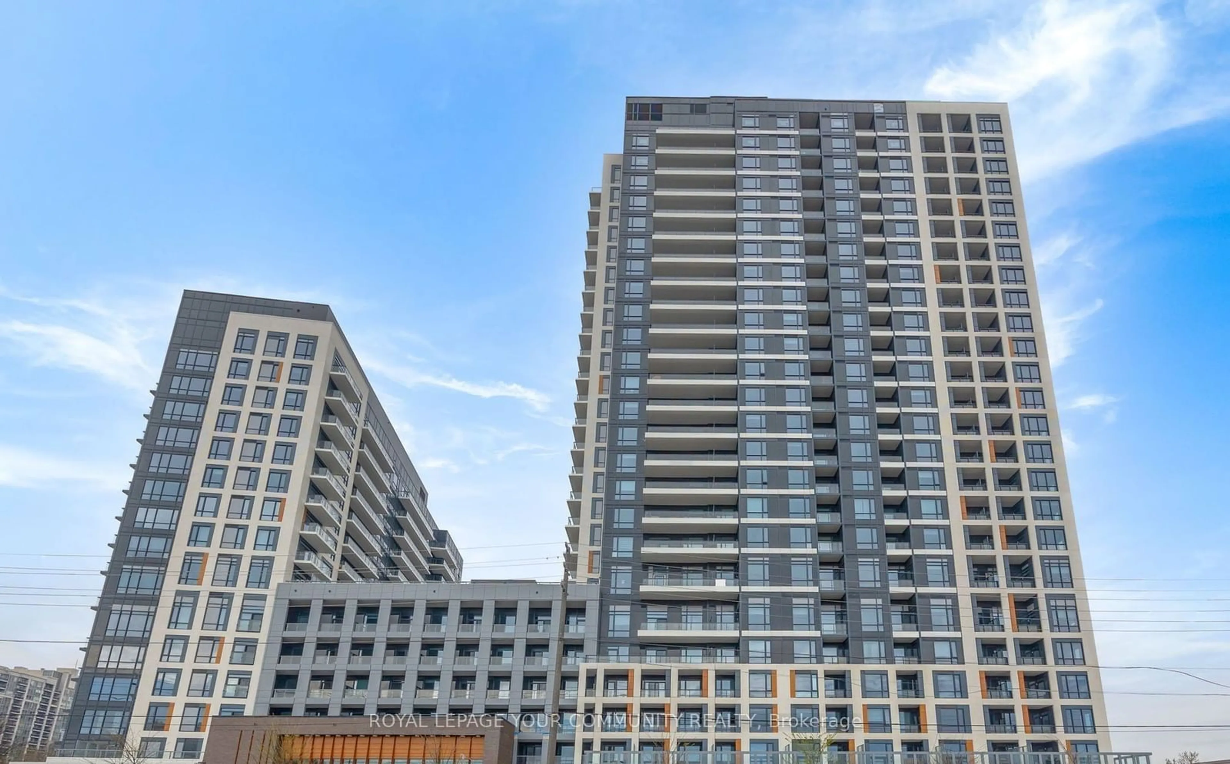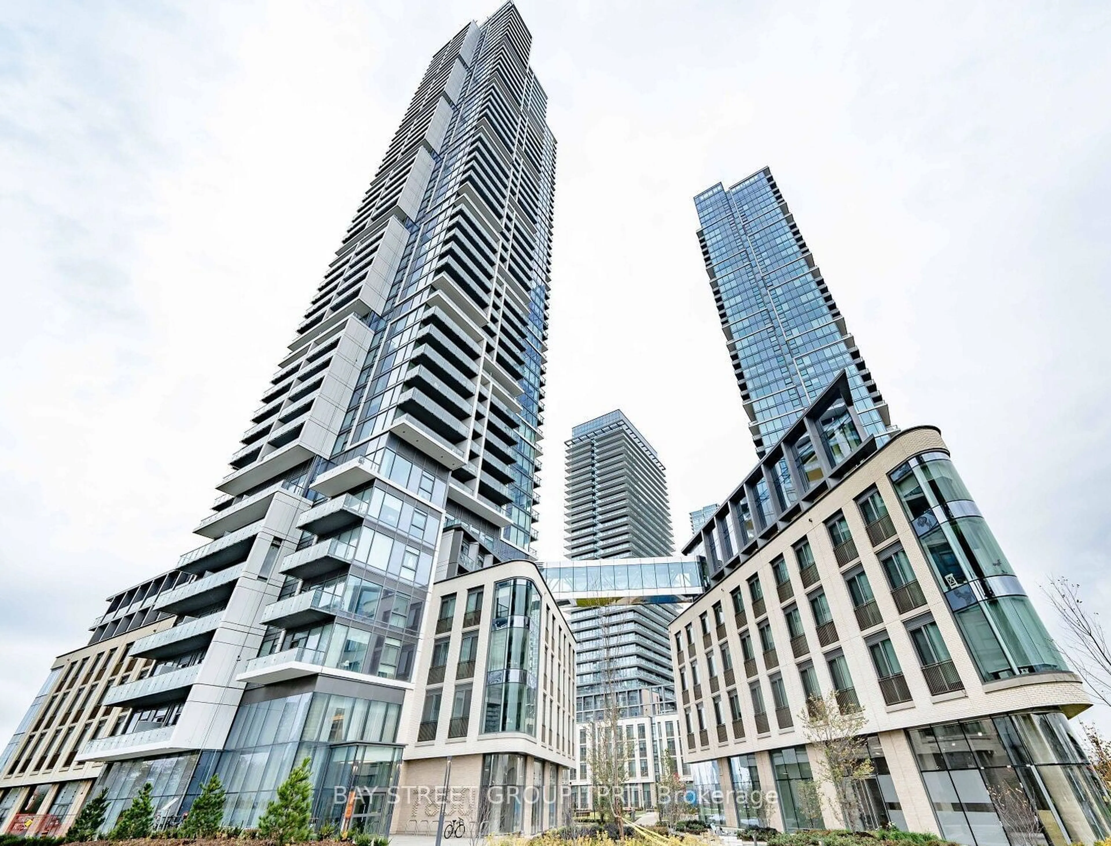1 Promenade Circ #A408, Vaughan, Ontario L4J 4P8
Contact us about this property
Highlights
Estimated ValueThis is the price Wahi expects this property to sell for.
The calculation is powered by our Instant Home Value Estimate, which uses current market and property price trends to estimate your home’s value with a 90% accuracy rate.$613,000*
Price/Sqft$1,005/sqft
Days On Market2 days
Est. Mortgage$2,787/mth
Tax Amount (2024)-
Description
Be the first one to live in this brand new 1 bedroom + den, 2 washrooms condo! Unobstructed South-East view. Most practical layout 645 sq ft + 80 sq ft balcony with no space wasted. 2 full bathrooms. Den is a large formal room with sliding doors can be used as a bedroom. One parkingincluded. 9 ft ceilings. Fantastic amenities: Outdoor roof terrace, children play area, golf simulator, gym, party room, guest suites, yoga studio, pet wash, dog run area - this building has itall.Promenade Park Towers will have direct access to Promenade, literally steps to YRT bus terminal and direct bus to TTC subway. Excellent Brownridge area schools, easy access to Highway 7 and 407.Assignment sale, occupancy - end of August.
Property Details
Interior
Features
Main Floor
Living
6.37 x 3.25Combined W/Dining / Laminate / W/O To Balcony
Dining
6.37 x 3.25Combined W/Living / Laminate
Kitchen
6.37 x 3.25Combined W/Dining / Laminate / Modern Kitchen
Prim Bdrm
3.51 x 2.84Window Flr to Ceil / Laminate / 4 Pc Bath
Exterior
Features
Parking
Garage spaces 1
Garage type Underground
Other parking spaces 0
Total parking spaces 1
Condo Details
Amenities
Bbqs Allowed, Concierge, Guest Suites, Gym, Media Room, Rooftop Deck/Garden
Inclusions
Property History
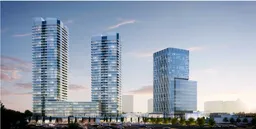 8
8Get up to 1% cashback when you buy your dream home with Wahi Cashback

A new way to buy a home that puts cash back in your pocket.
- Our in-house Realtors do more deals and bring that negotiating power into your corner
- We leverage technology to get you more insights, move faster and simplify the process
- Our digital business model means we pass the savings onto you, with up to 1% cashback on the purchase of your home
