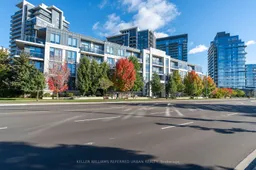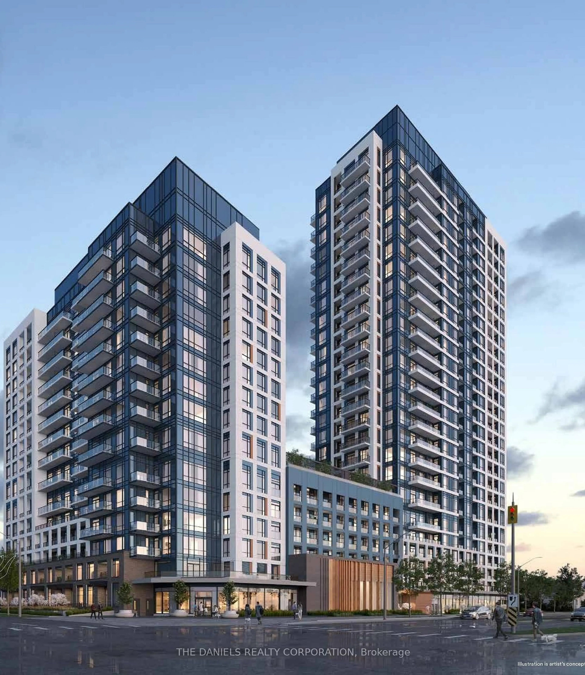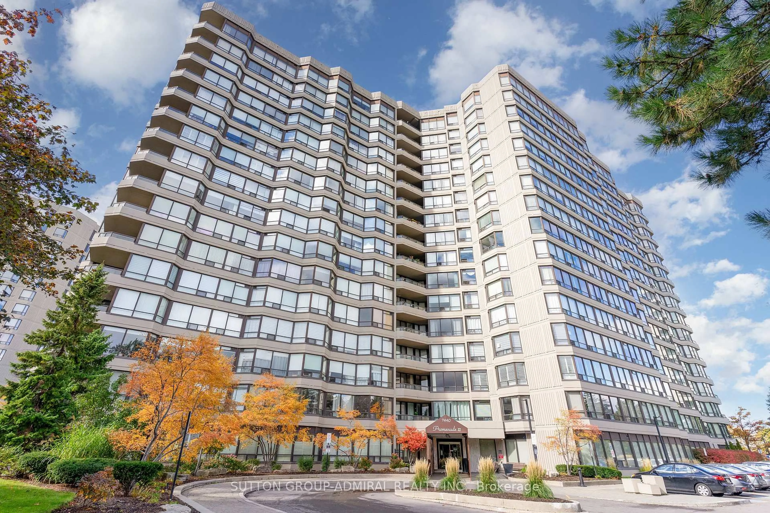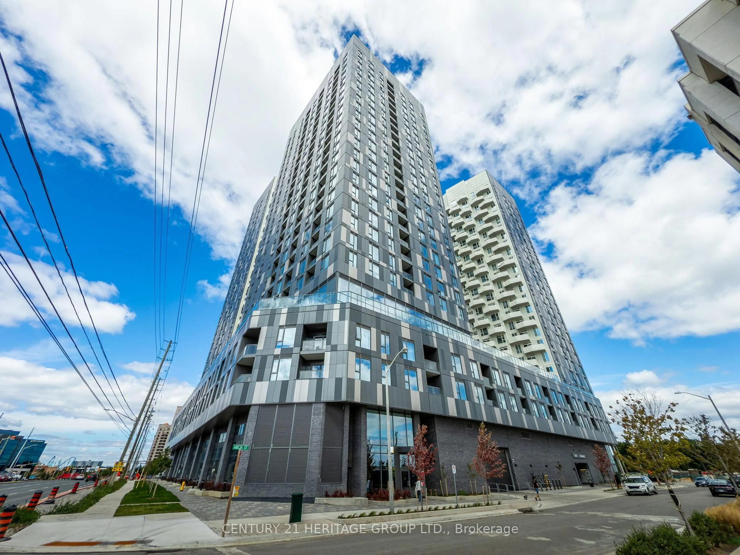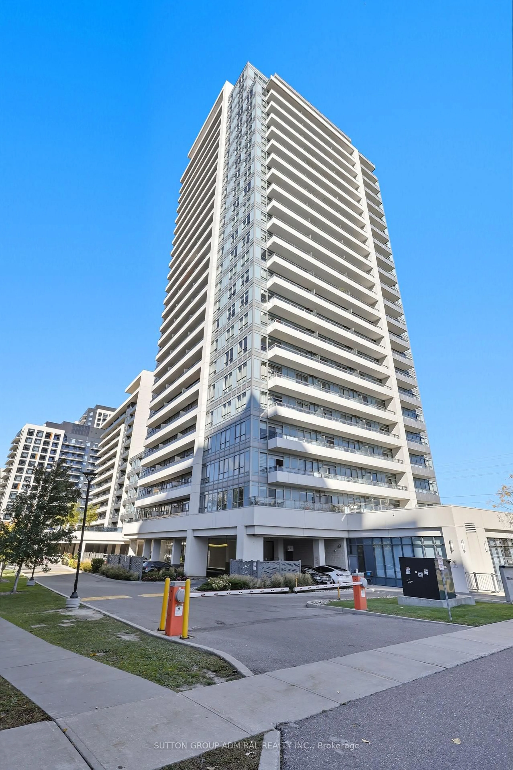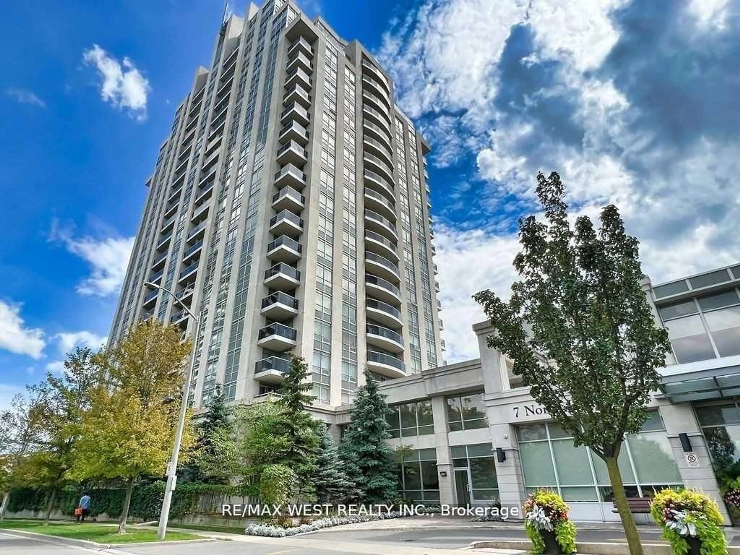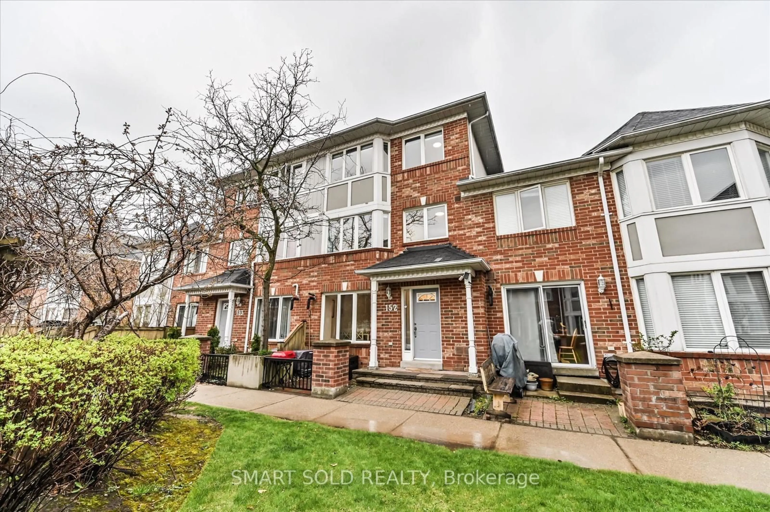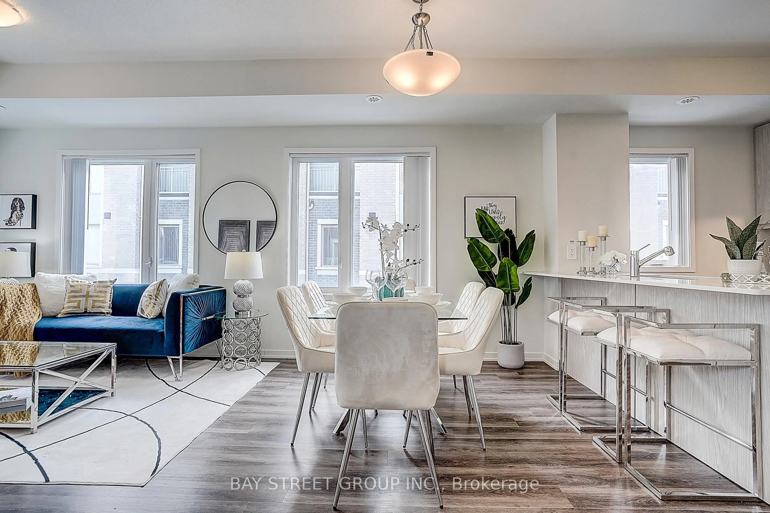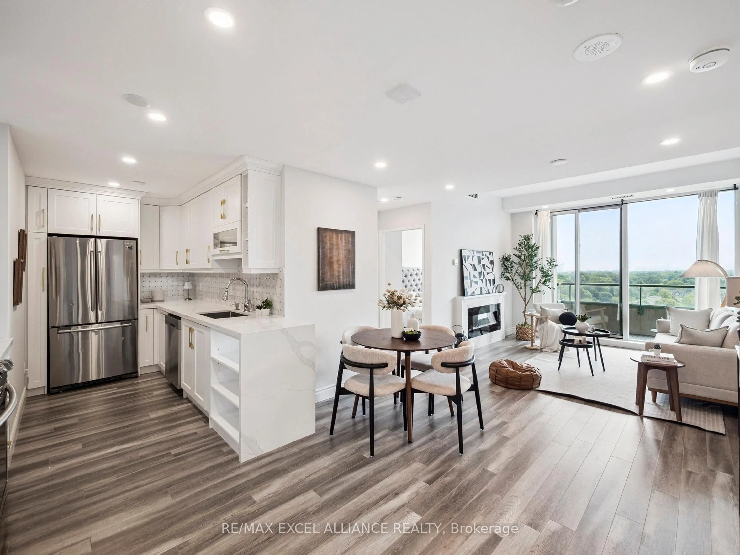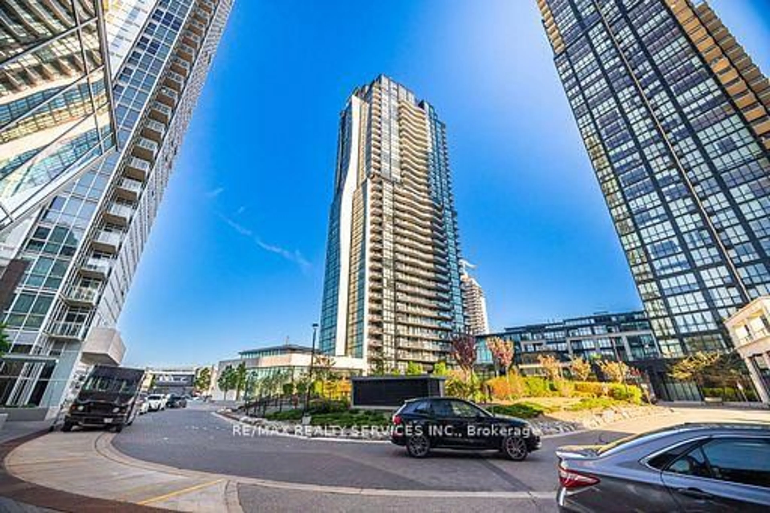Welcome to this beautifully renovated, bright and spacious luxury penthouse suite located in the prime Thornhill neighbourhood of Beverley Glen. This light-filled suite will make you feel at home from the moment you walk in. The open concept layout is extremely functional, making full use of the 840 sq.ft., including 2 very spacious bedrooms, a separate dining area that can also function as a large den, 2 beautifully renovated baths with porcelain tile floors and showers, and a renovated kitchen featuring custom kitchen cabinets, quartz countertop, glass tile backsplash, and undermount lighting with new sink and faucet. Other recent renovations include newer wide plank vinyl floors throughout, custom millwork accent wall in DR/Den, and an entirely freshly painted suite, including doors, trim and baseboards! The spacious unobstructed west-facing balcony allows you to enjoy those sunny summer days outside to take in the great weather. Comes w/ 1 underground parking space and 1 locker included.
Inclusions: Suite has been extensively renovated in the past 2 yrs including new custom kit. cabinets with quartz countertops, new ensuite and second bath featuring porcelain tile floors and quartz cabinet countertops (see full update list attached).
