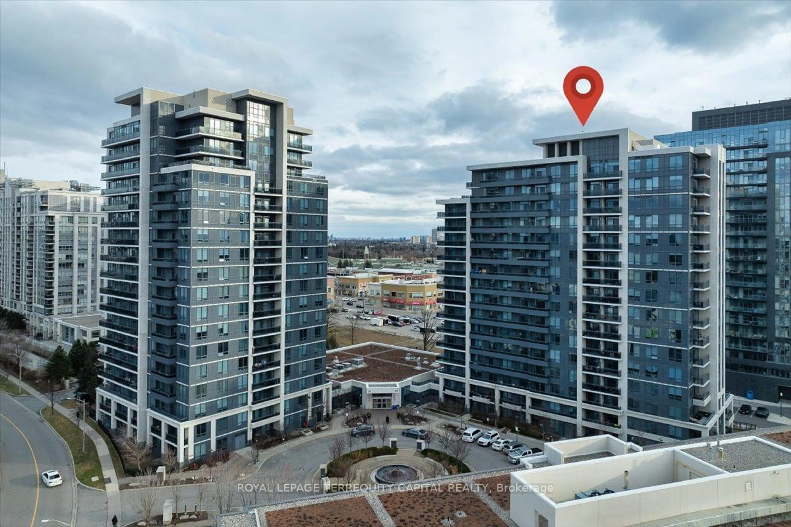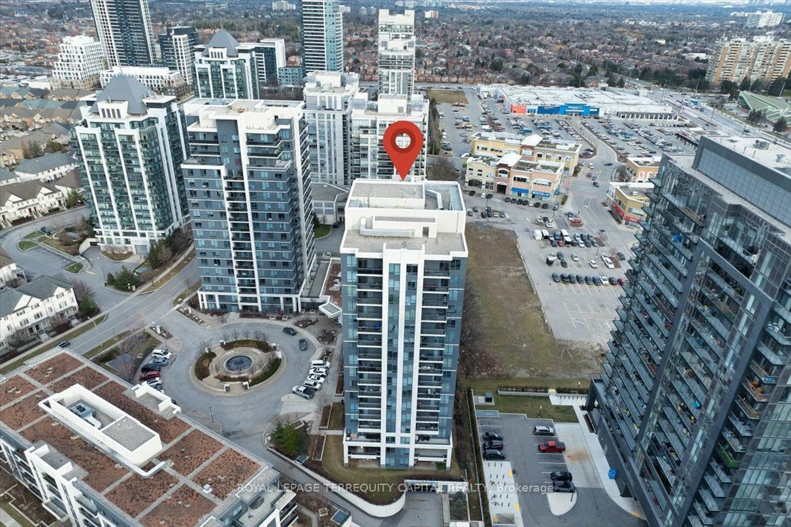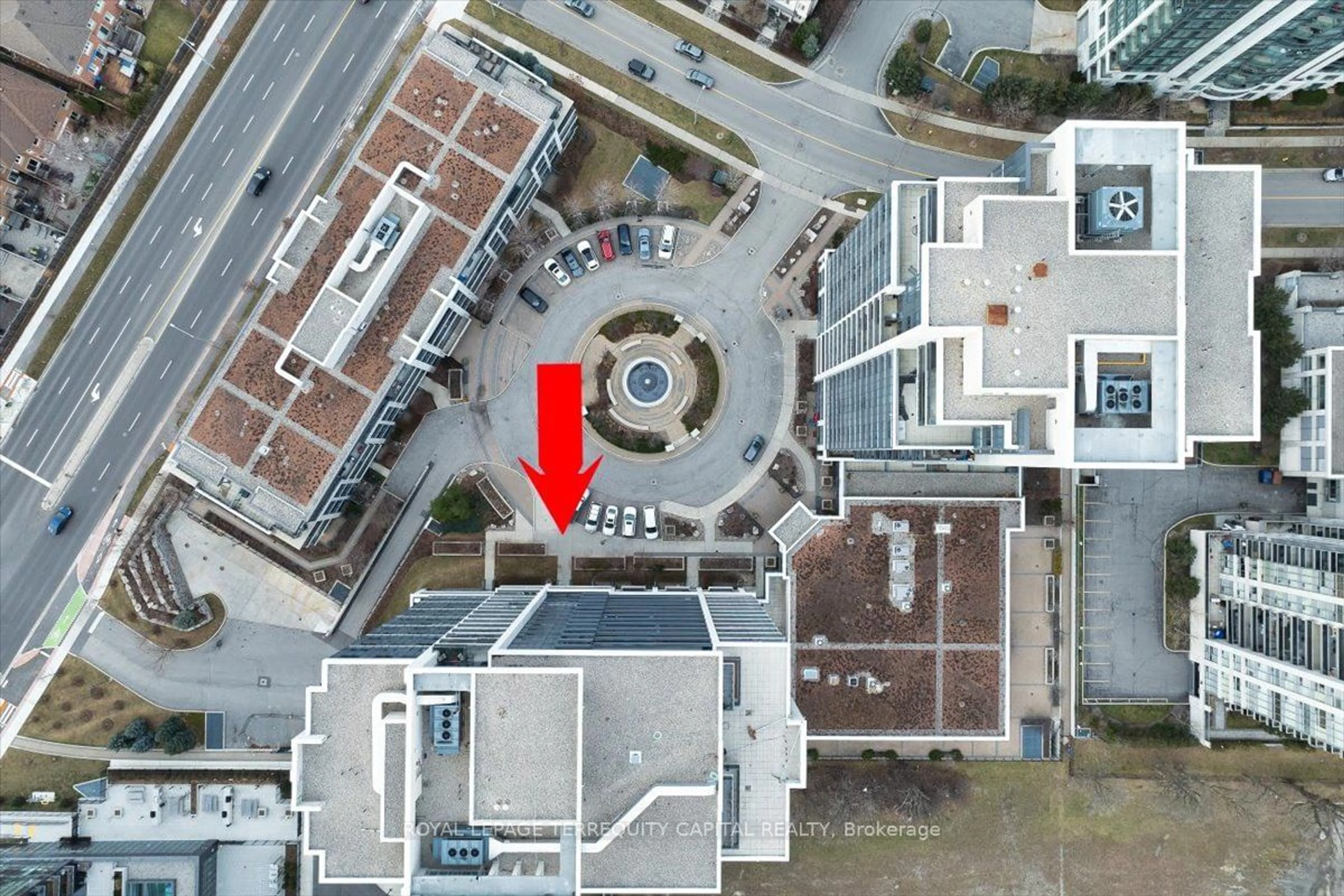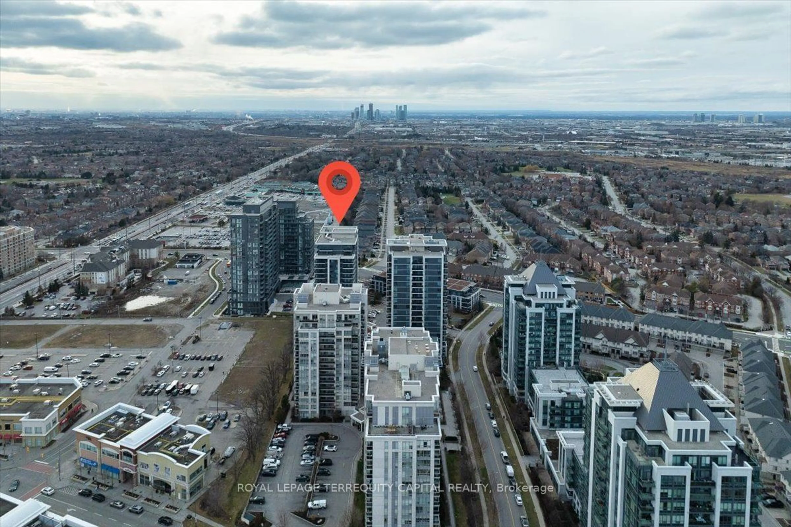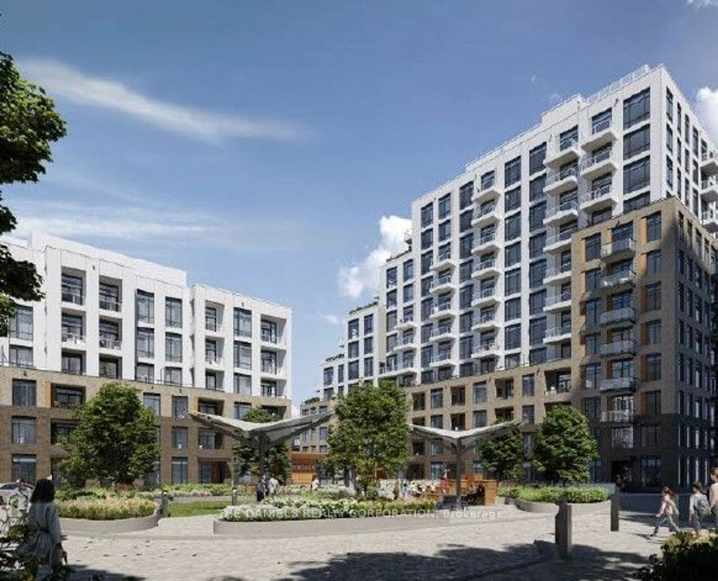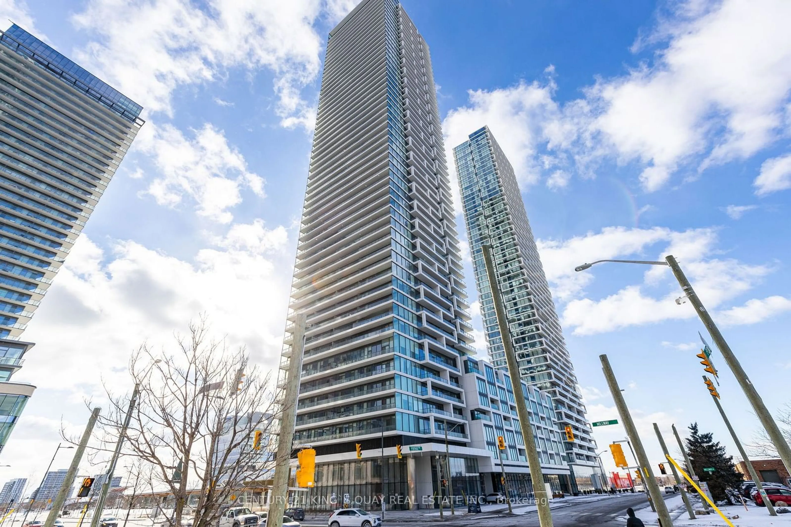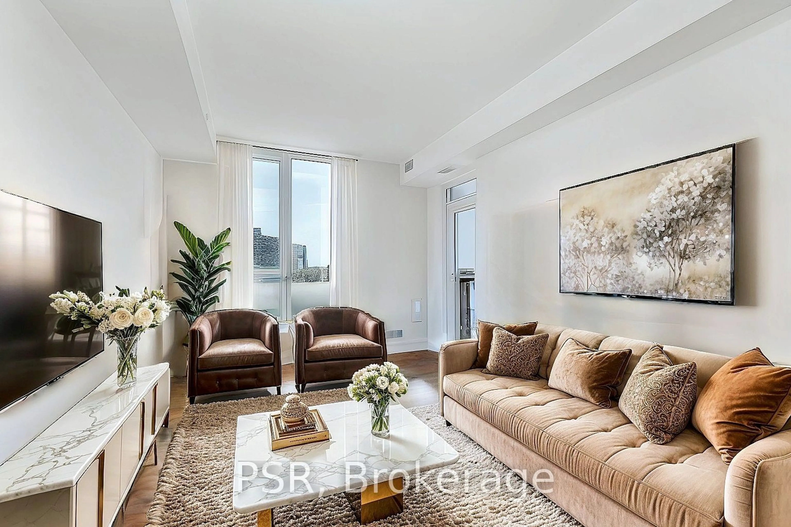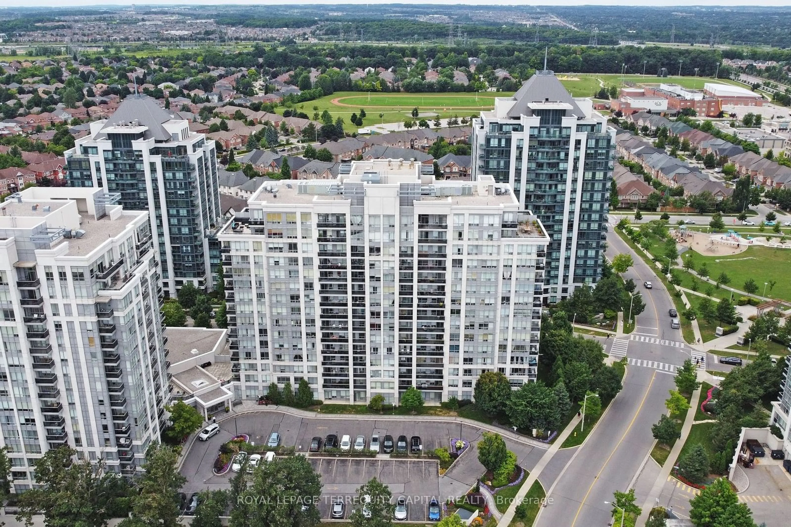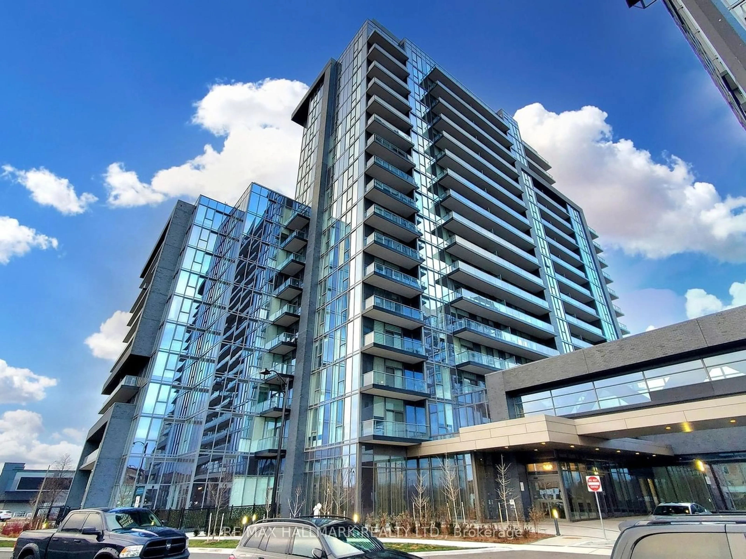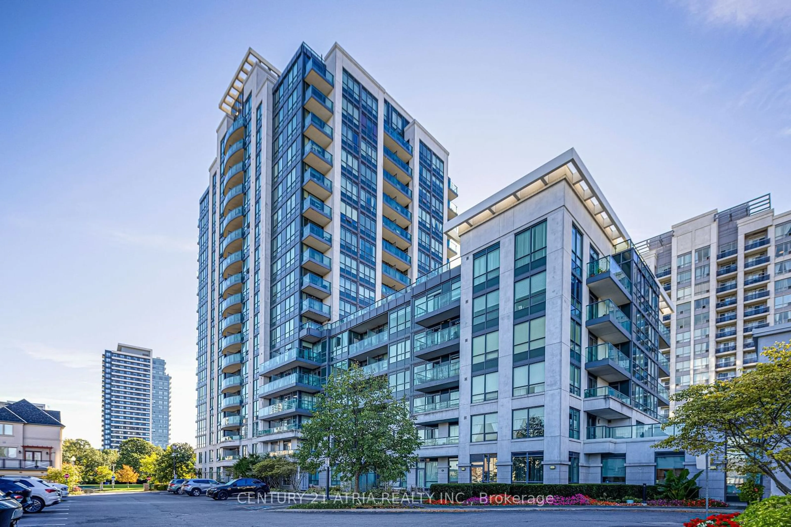85 North Park Rd #505, Vaughan, Ontario L4J 0H9
Contact us about this property
Highlights
Estimated ValueThis is the price Wahi expects this property to sell for.
The calculation is powered by our Instant Home Value Estimate, which uses current market and property price trends to estimate your home’s value with a 90% accuracy rate.Not available
Price/Sqft$862/sqft
Est. Mortgage$3,135/mo
Maintenance fees$766/mo
Tax Amount (2024)$2,884/yr
Days On Market46 days
Description
Stunning Corner Unit for Sale in the Heart of Thornhill. Experience luxury living in this spacious 2-bedroom, 2-bathroom corner unit in the prestigious Fountains Project. Situated on the 5th floor, this 800 sq. ft. condo features a 130 sq. ft. wrap-around balcony with gorgeous south-east views. Property Highlights: Modern and Bright: 9 ft ceilings, laminate flooring, and large windows that flood the space with natural light. Elegant Kitchen: European-style design with granite countertops, upgraded cabinets, and stainless-steel appliances. Comfortable Living: Freshly painted interiors, in-suite laundry, and bathrooms with marble countertops. Building Amenities: Indoor swimming pool, fitness center, and party room. 24-hour concierge and security for your peace of mind. Prime Location: Steps from Promenade Mall, Walmart, and public transit (Viva and bus stations). Close to schools, parks, restaurants, shops, banks, and major highways. Additional Perks: Parking and locker included. This is a rare opportunity to own a luxurious home in one of Thornhills most desirable neighbourhoods!
Property Details
Interior
Features
Main Floor
Dining
3.95 x 3.30Laminate / Combined W/Living / Picture Window
Living
3.95 x 3.30Laminate / Combined W/Dining / W/O To Balcony
2nd Br
3.55 x 2.95Laminate / Double Closet / Window
Kitchen
3.65 x 2.80Laminate / Breakfast Area / Open Concept
Exterior
Features
Parking
Garage spaces 1
Garage type Underground
Other parking spaces 0
Total parking spaces 1
Condo Details
Amenities
Concierge, Gym, Indoor Pool, Media Room, Recreation Room, Sauna
Inclusions
Property History
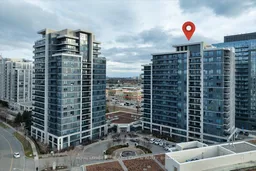
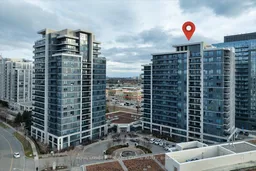 35
35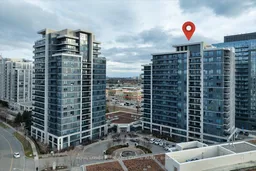
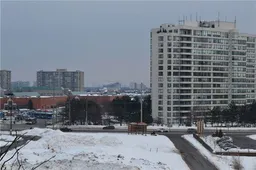
Get up to 1% cashback when you buy your dream home with Wahi Cashback

A new way to buy a home that puts cash back in your pocket.
- Our in-house Realtors do more deals and bring that negotiating power into your corner
- We leverage technology to get you more insights, move faster and simplify the process
- Our digital business model means we pass the savings onto you, with up to 1% cashback on the purchase of your home
