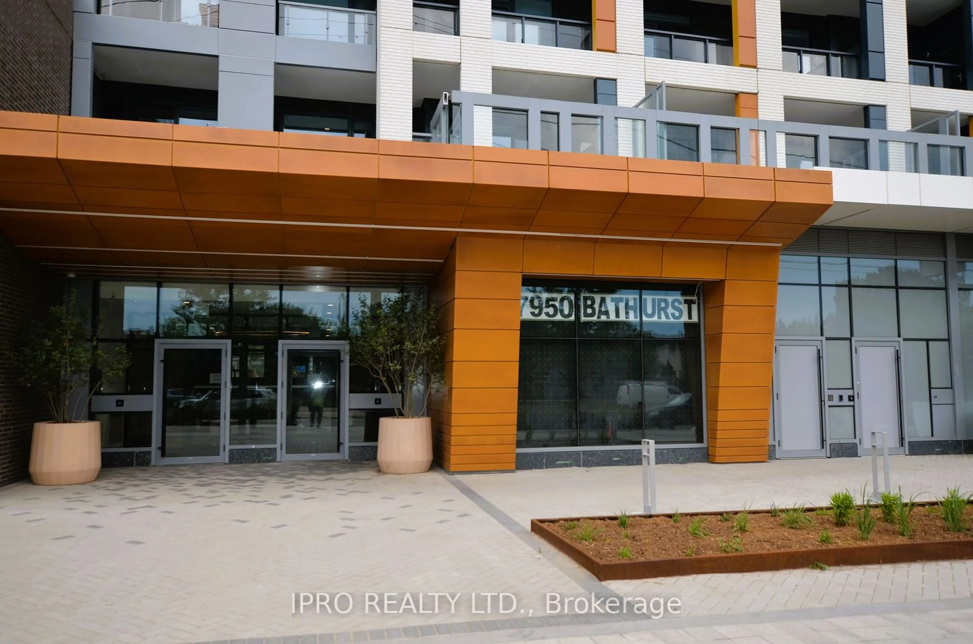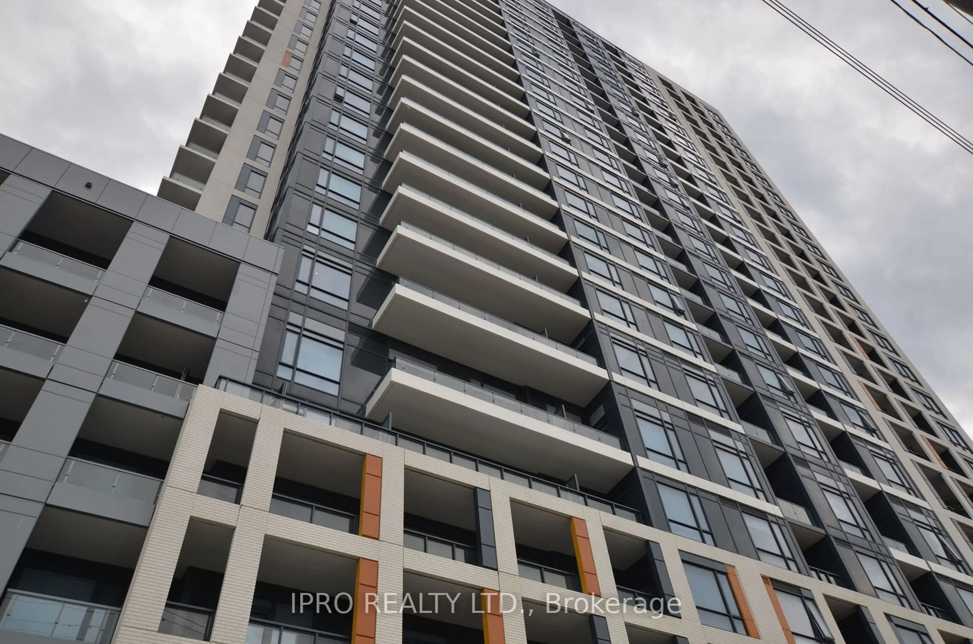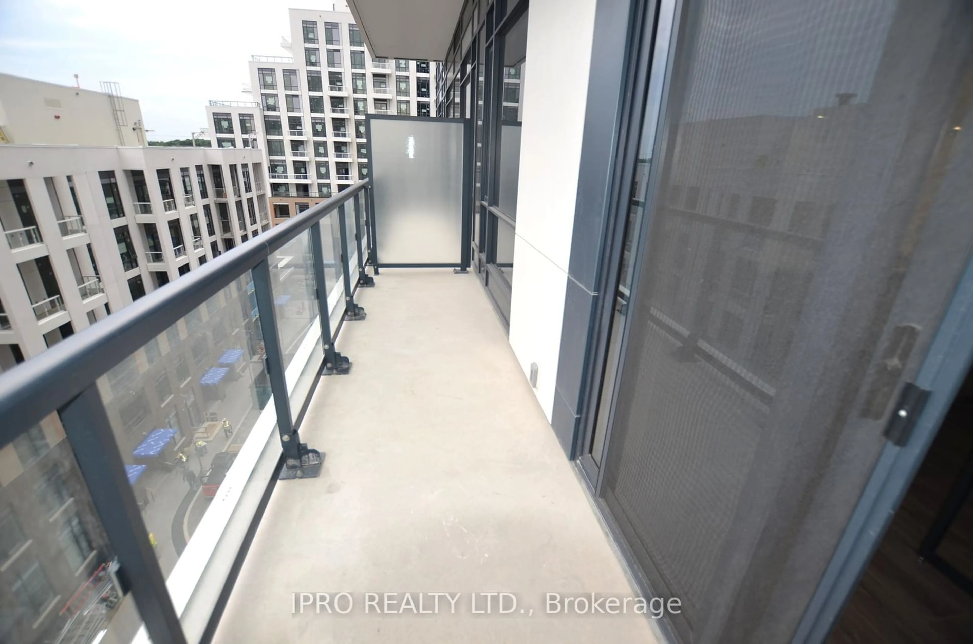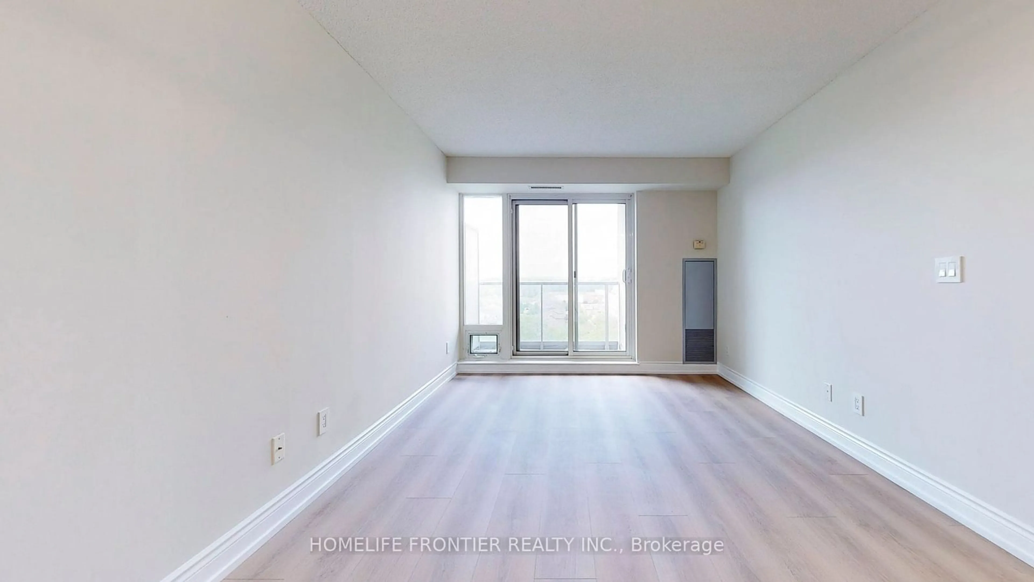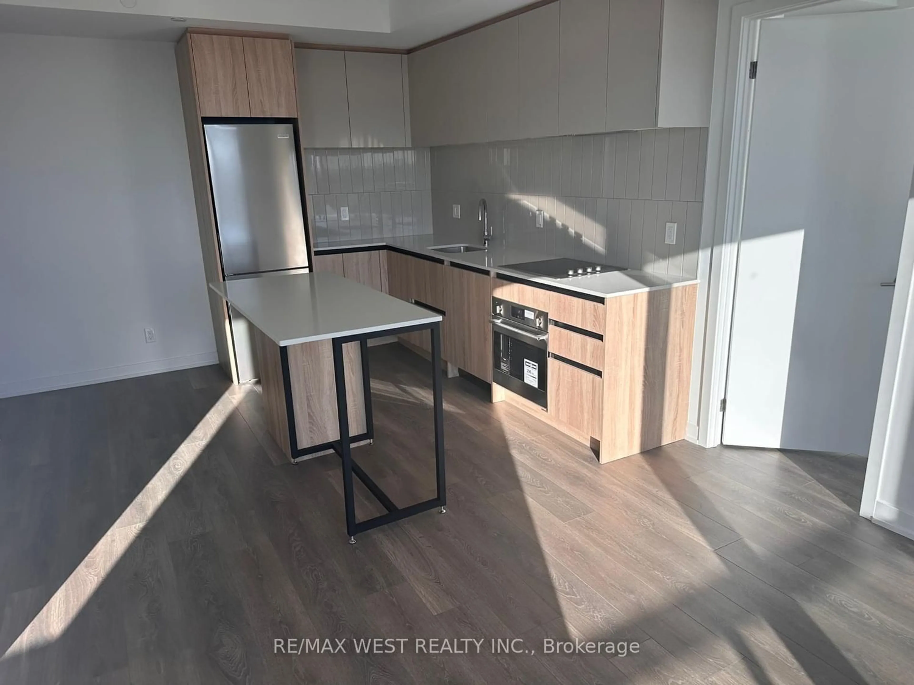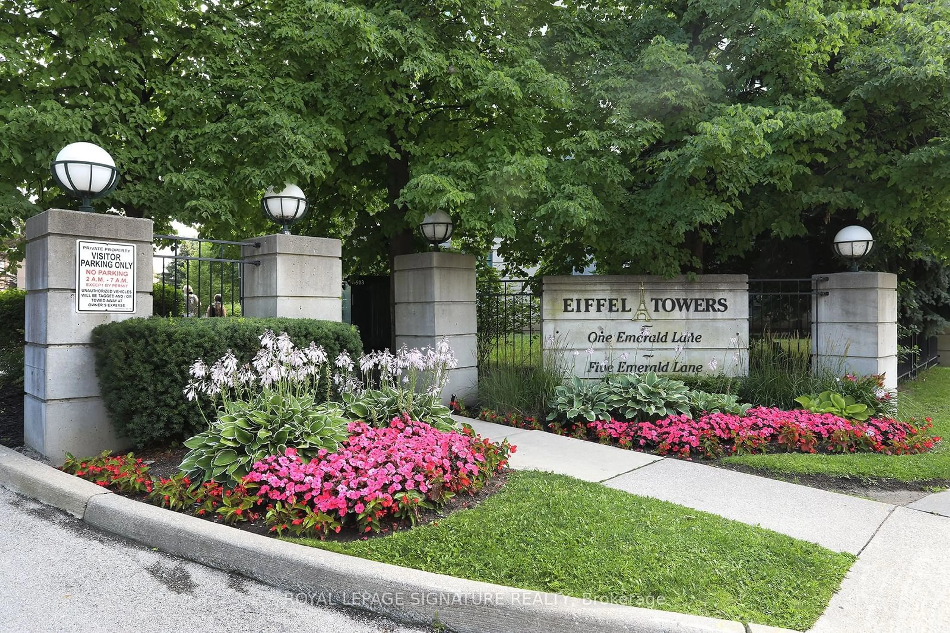7950 Bathurst St #718, Vaughan, Ontario L4J 0B8
Contact us about this property
Highlights
Estimated ValueThis is the price Wahi expects this property to sell for.
The calculation is powered by our Instant Home Value Estimate, which uses current market and property price trends to estimate your home’s value with a 90% accuracy rate.$690,000*
Price/Sqft$1,025/sqft
Days On Market30 days
Est. Mortgage$3,285/mth
Maintenance fees$453/mth
Tax Amount (2024)-
Description
Amazing opportunity to own a Brand New Luxury condo in a family oriented area. Property is stunning and ready to be moved in. This property features 2 large-bedroom 2 Bath Condo. Residence features beautiful high end flooring and finishes.and comfort. Enjoy the sleek design this unit has to offer. Enjoy the convenience of Quartz Counter tops in both the kitchen and bathrooms, along with stainless steel appliances and Central Island at Modern Gourmet Kitchen. This unit offers a spacious and functional layout with high-end finishes; Entertain on the huge balcony. Unit includes 1 parking and 1 locker unit. Nestled steps away from TTC, Banks, Best Shops, Restaurants, School, Library, Parks, Public Transit ,Mall and Many More.Don't miss out on this must-see opportunity!
Property Details
Interior
Features
Main Floor
Living
4.24 x 2.80Laminate / Open Concept / W/O To Balcony
Dining
4.24 x 2.80Laminate / Combined W/Living / Large Window
Kitchen
4.24 x 2.80Laminate / Modern Kitchen / Centre Island
Prim Bdrm
3.08 x 2.95Laminate / 4 Pc Ensuite / W/I Closet
Exterior
Features
Parking
Garage spaces 1
Garage type Underground
Other parking spaces 0
Total parking spaces 1
Condo Details
Amenities
Exercise Room, Gym, Media Room, Party/Meeting Room, Recreation Room, Rooftop Deck/Garden
Inclusions
Property History
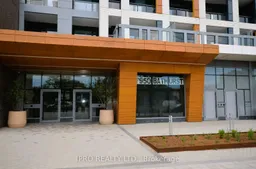 39
39Get up to 1% cashback when you buy your dream home with Wahi Cashback

A new way to buy a home that puts cash back in your pocket.
- Our in-house Realtors do more deals and bring that negotiating power into your corner
- We leverage technology to get you more insights, move faster and simplify the process
- Our digital business model means we pass the savings onto you, with up to 1% cashback on the purchase of your home
