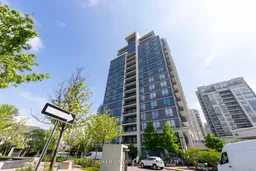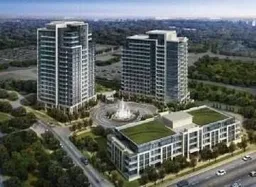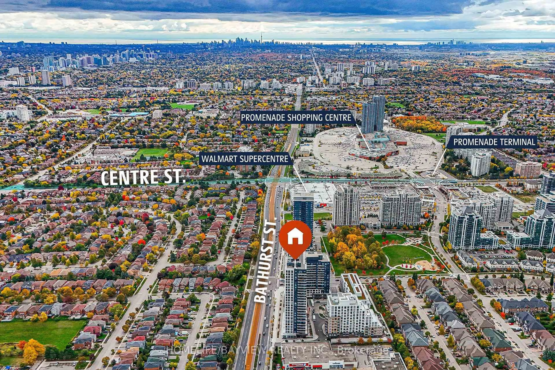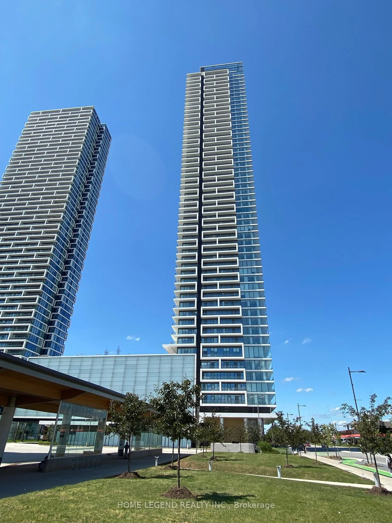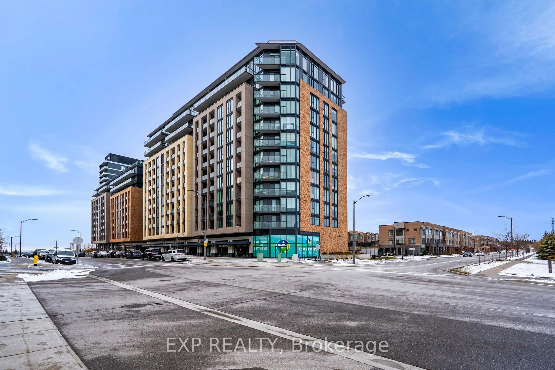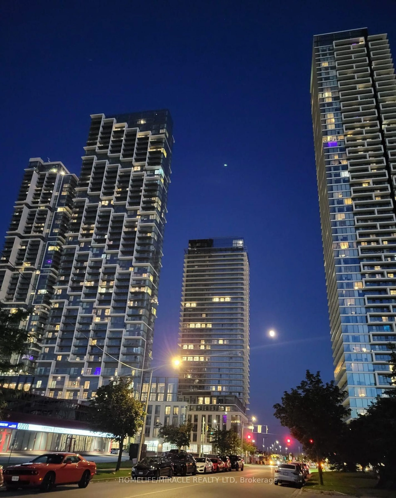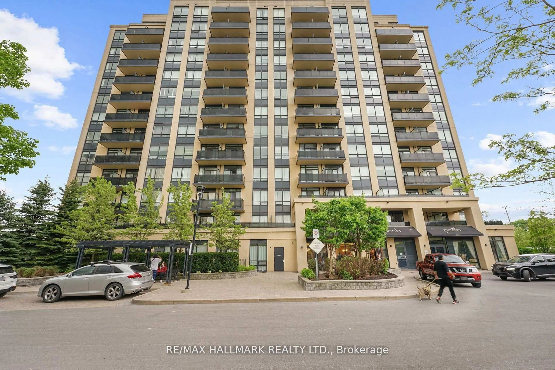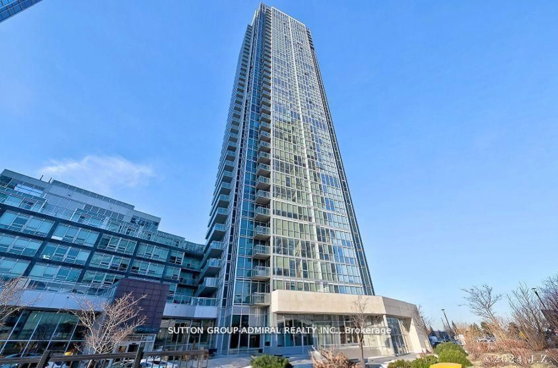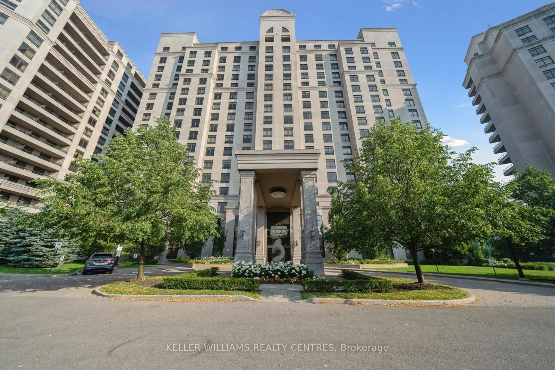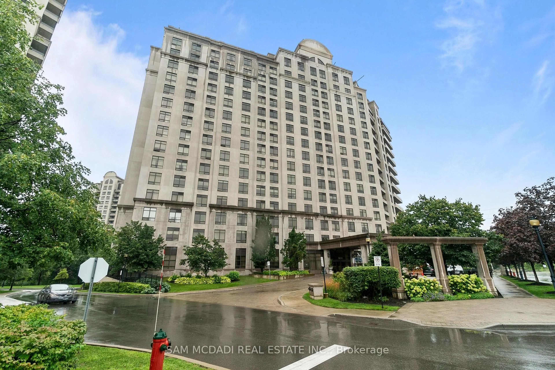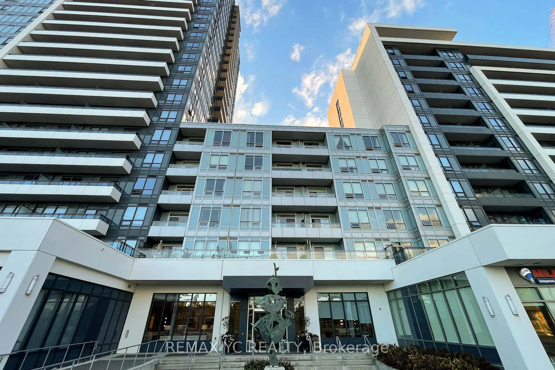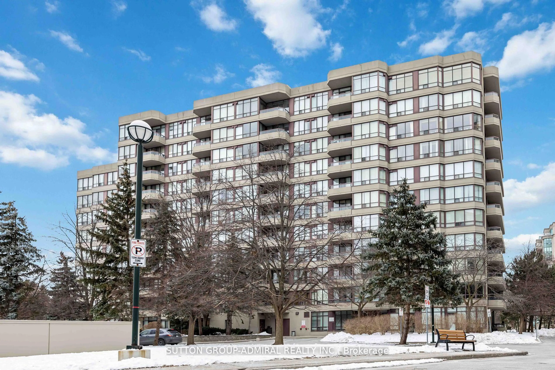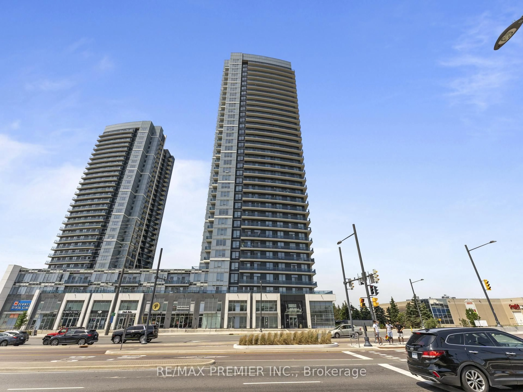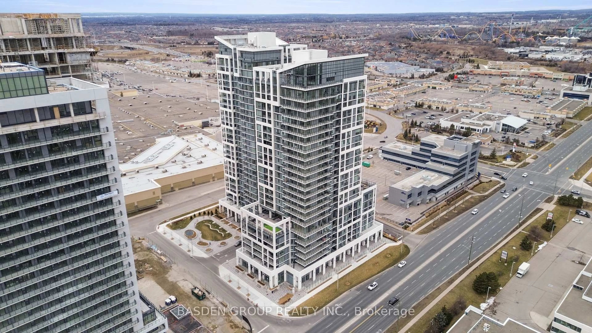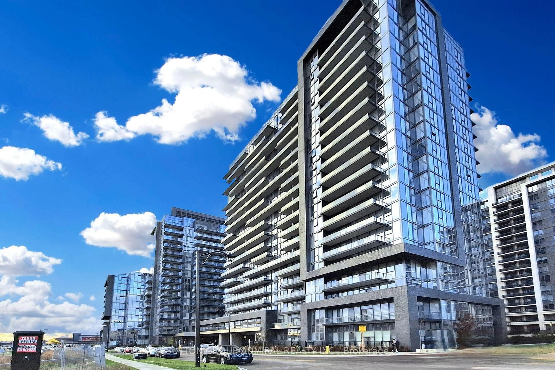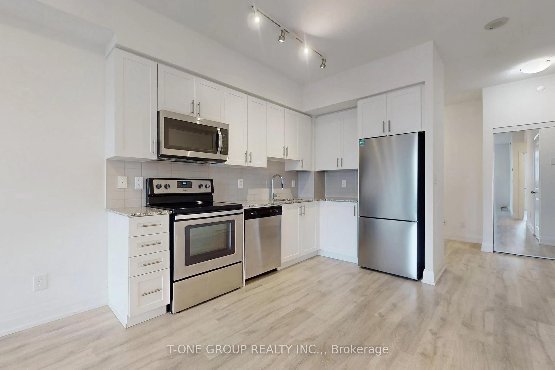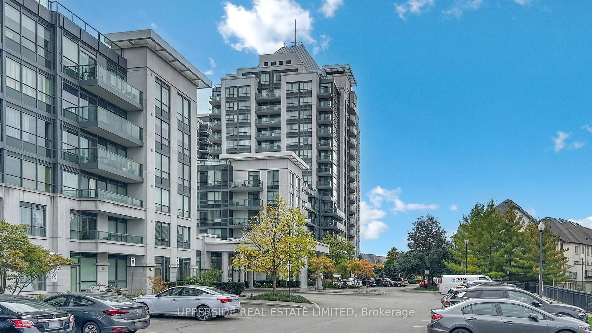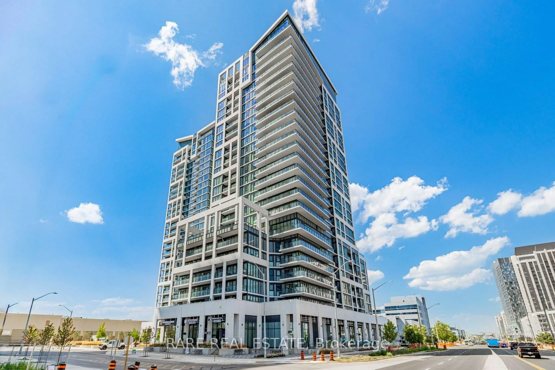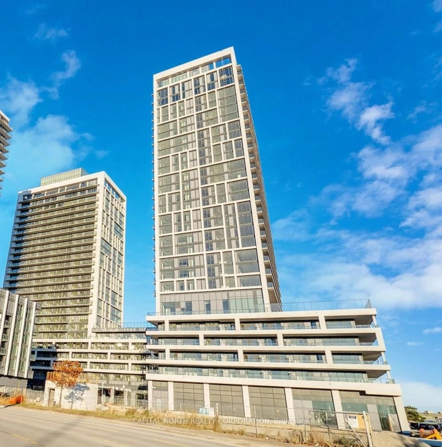Home Sweet Home! This beautiful & meticulously maintained 1-bedroom condo is waiting for you to make it yours. You will fall in love when you walk through the front door! The tall nine-foot ceilings greet you upon entry and let natural light pour into this suite, making it feel both bright & airy. Brand new laminate floor, have been installed, new kitchen cabinet doors, and it's freshly painted -so you don't have to! Move right in and enjoy from day one! Pride of ownership is evident throughout this suite. Located in prime Thornhill, just minutes to Promenade Mall. If you are looking for a wonderful sense of community in a pedestrian-friendly neighbourhood, 75 North Park Road is the perfect place to call home. Lovely parks nearby, everyday conveniences like grocery shopping, big box stores, the 407 and so much more within a short walk or drive away. This unit has one underground parking space for your convenience & plenty of visitor parking on the property or underground for your visiting friends or family! Fantastic amenities including a party room, a games room, an indoor pool, sauna, helpful concierge, guest suites, and so much more!
Inclusions: SS Fridge, SS Stove, SS dishwasher, SS microwave hood/vent combo, washer/dryer, all elfs, all window coverings
