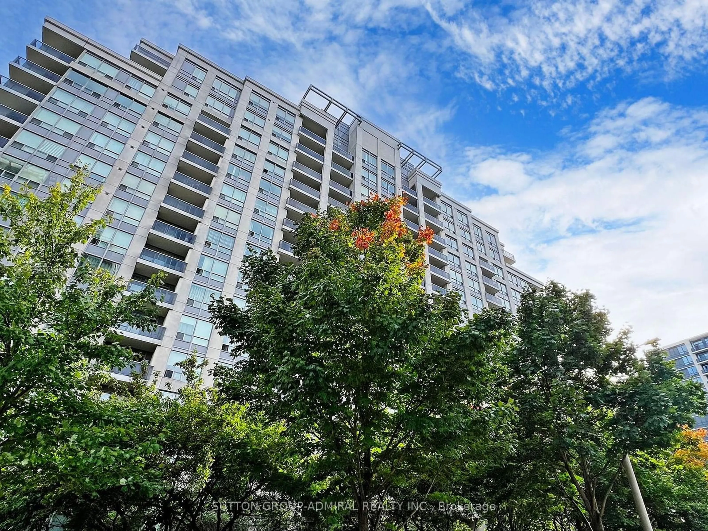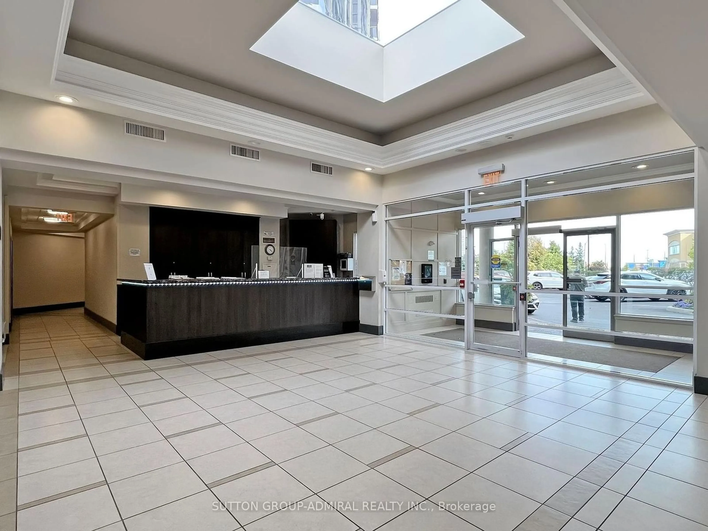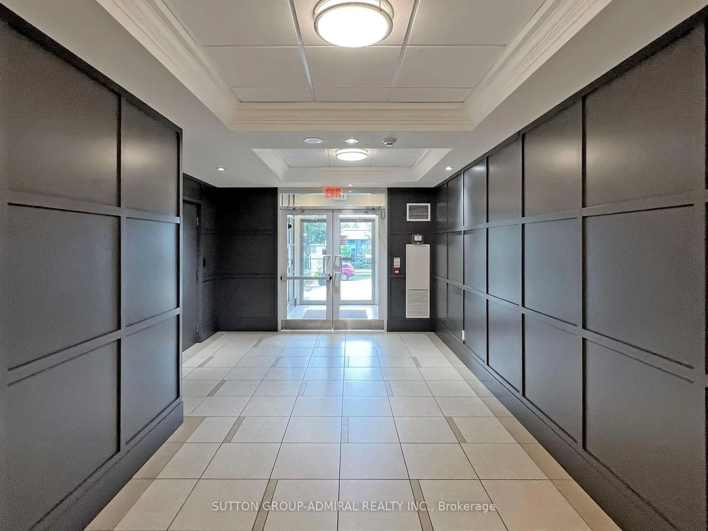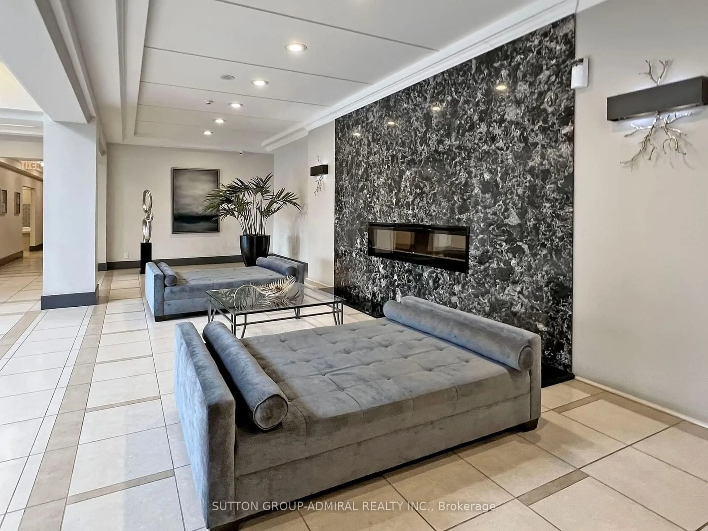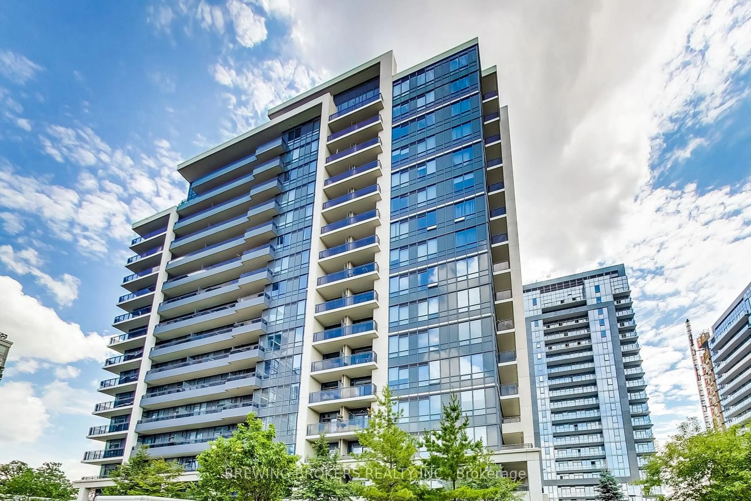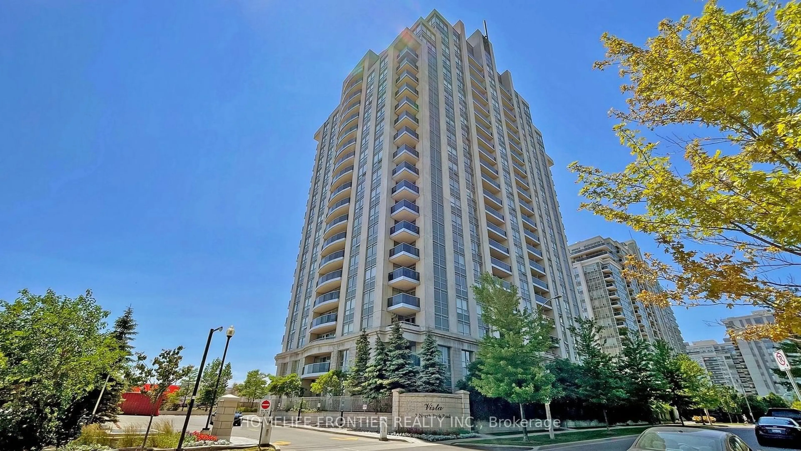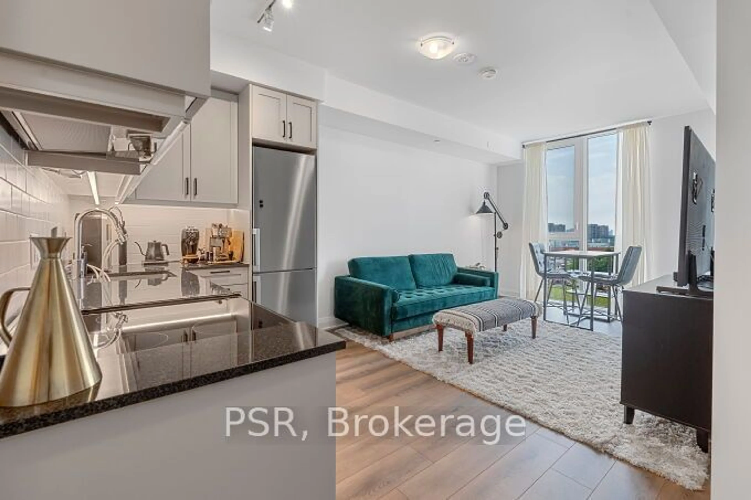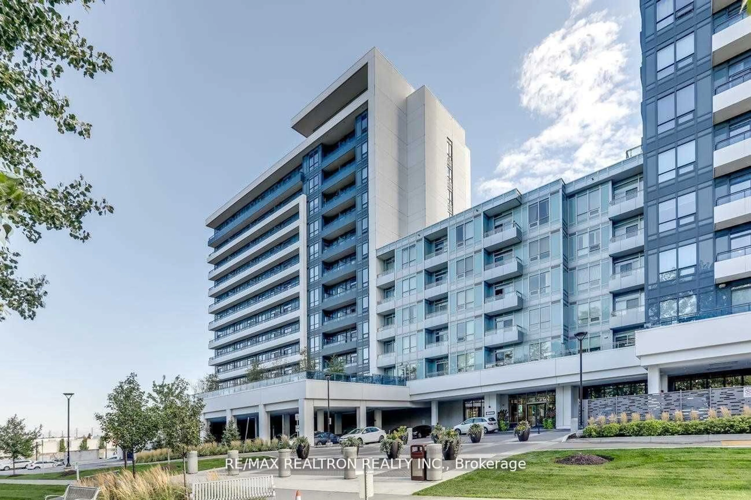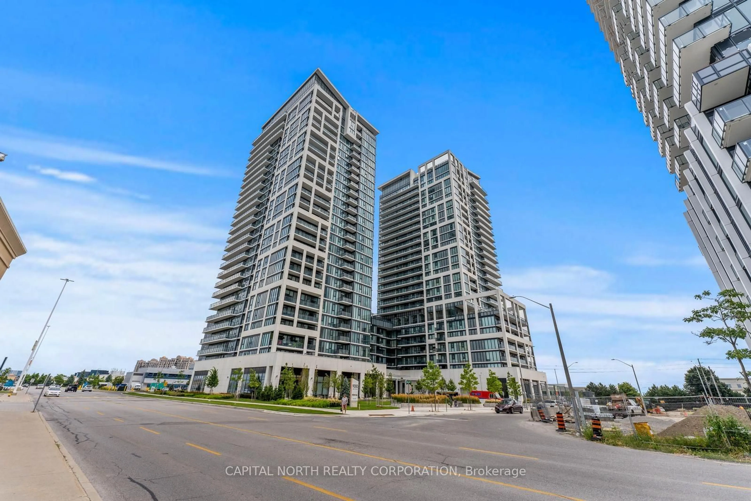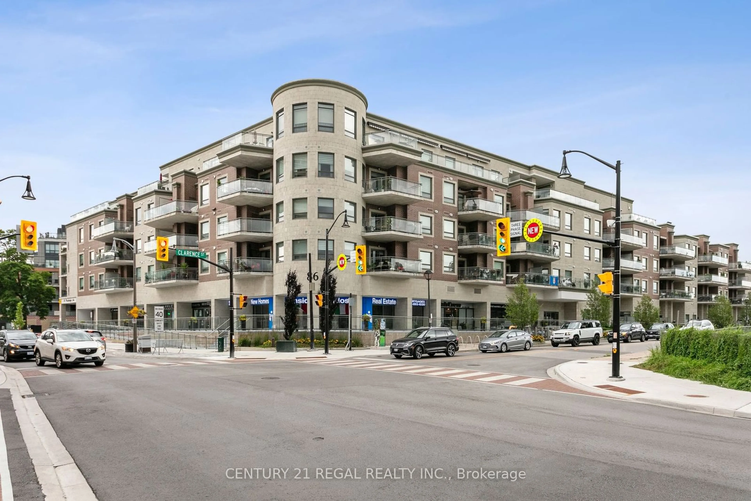50 Disera Dr #811, Vaughan, Ontario L4J 9E9
Contact us about this property
Highlights
Estimated ValueThis is the price Wahi expects this property to sell for.
The calculation is powered by our Instant Home Value Estimate, which uses current market and property price trends to estimate your home’s value with a 90% accuracy rate.Not available
Price/Sqft$762/sqft
Est. Mortgage$2,444/mo
Maintenance fees$472/mo
Tax Amount (2024)$2,250/yr
Days On Market35 days
Description
Investor/Buyer ALERT! PRICED TO SELL!!! Stunning 1+1 Condo in Upscale Thornhill Neighborhood. 30 min from Downtown Toronto. Beautiful & Functional 1 bdrm+den with an exceptional balcony view, located in prestigious Disera Condos. Freshly painted and featuring new floors, this modern unit offers: meticulously maintained, freshly painted, and updated with new floors. Open-concept living space, Granite countertops and breakfast bar in the kitchen, Ensuite laundry, Large living room, bdrm, den (can be 2nd bdrm), Laminate floors throughout, 1 underground parking space, Close to 407, 401, Walmart, York University, Promenade Mall, Promenade Bus station, Wonderland, Schools, Places of Worship, Public Transportation, Parks, Library. Easy access to highways including #7 & #407. Bldg has indoor pool, Fitness Centre sauna, rec rm. concierge, guest suites & much more!
Property Details
Interior
Features
Flat Floor
Living
4.96 x 3.18Laminate / Combined W/Dining / W/O To Balcony
Dining
4.96 x 3.18Laminate / Combined W/Living / W/O To Balcony
Kitchen
2.88 x 2.65Ceramic Floor / Granite Counter / Pantry
Den
2.43 x 2.52Laminate
Exterior
Features
Parking
Garage spaces 1
Garage type Underground
Other parking spaces 0
Total parking spaces 1
Condo Details
Amenities
Bike Storage, Concierge, Games Room, Guest Suites, Gym, Indoor Pool
Inclusions
Get up to 1% cashback when you buy your dream home with Wahi Cashback

A new way to buy a home that puts cash back in your pocket.
- Our in-house Realtors do more deals and bring that negotiating power into your corner
- We leverage technology to get you more insights, move faster and simplify the process
- Our digital business model means we pass the savings onto you, with up to 1% cashback on the purchase of your home
