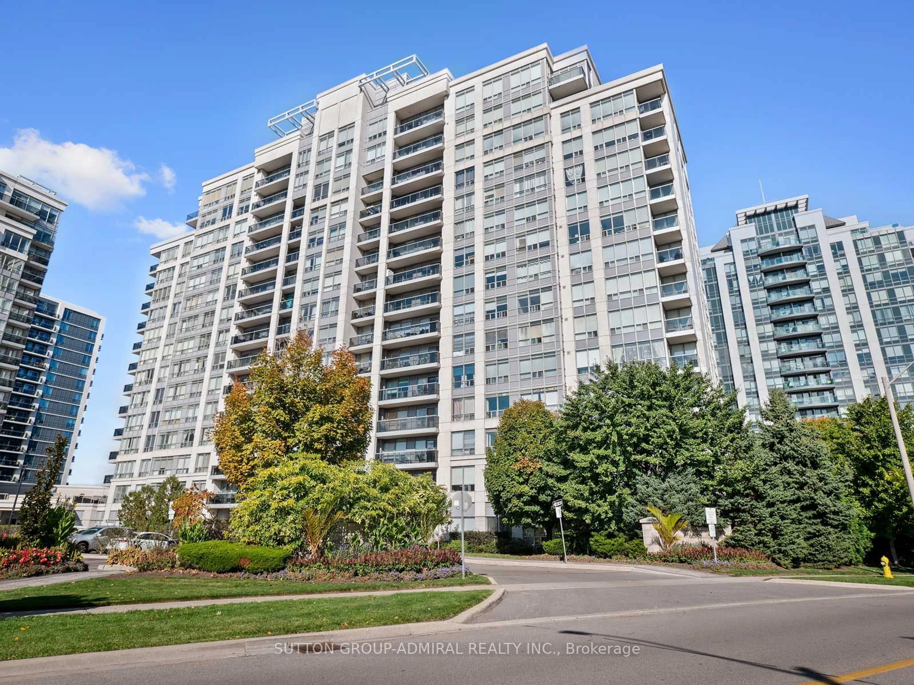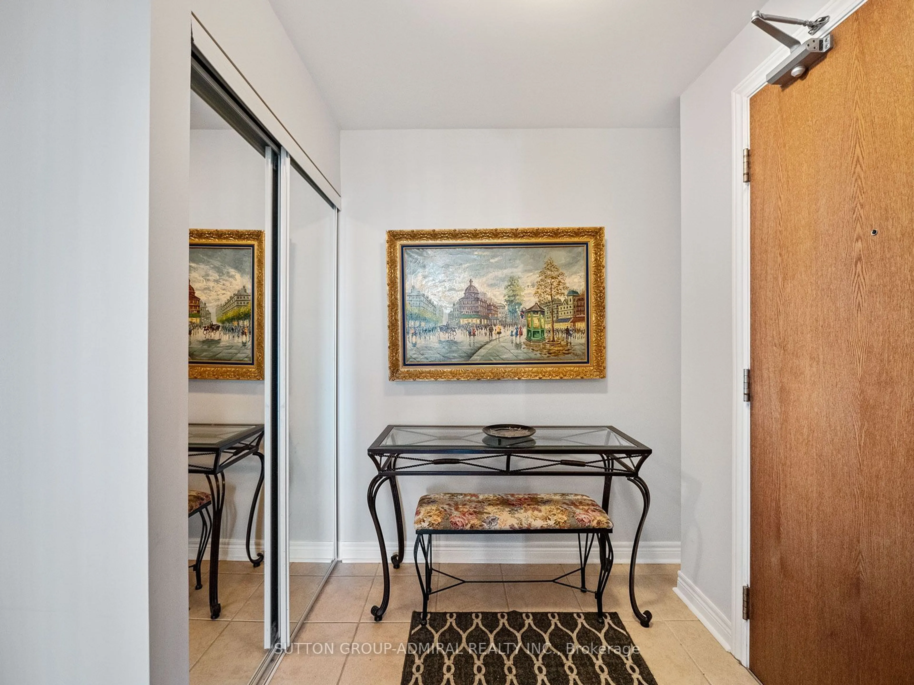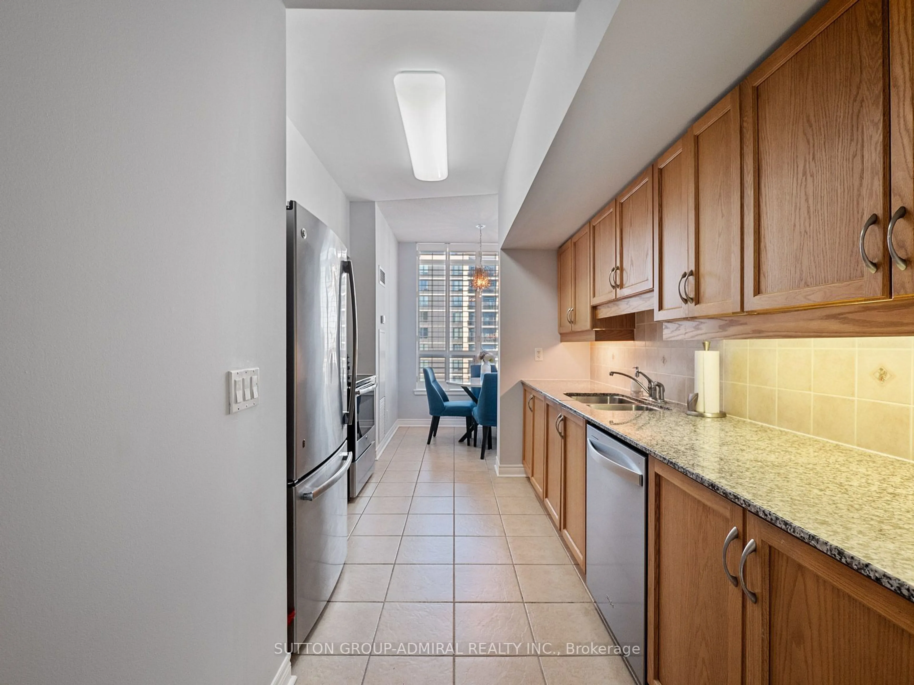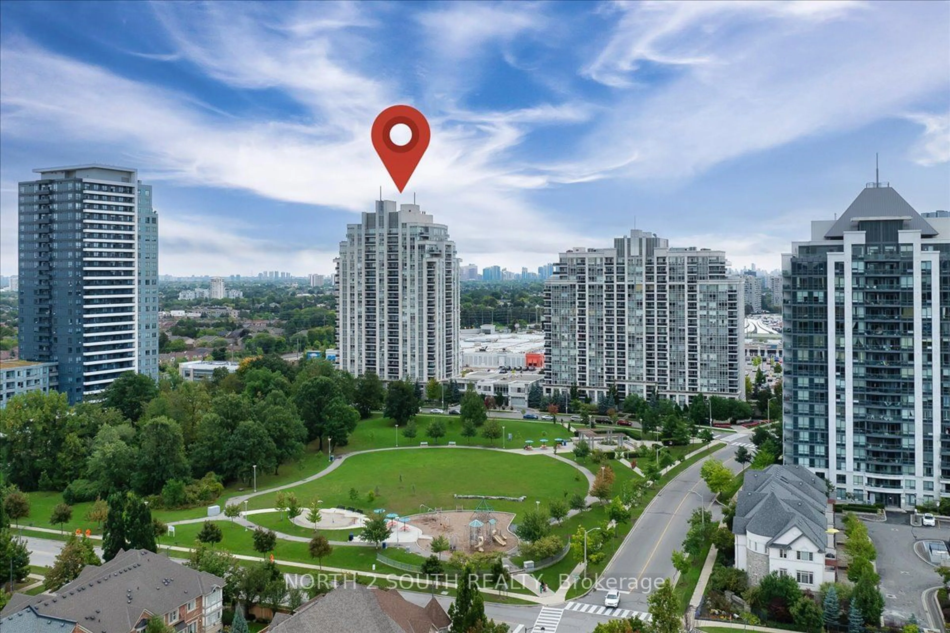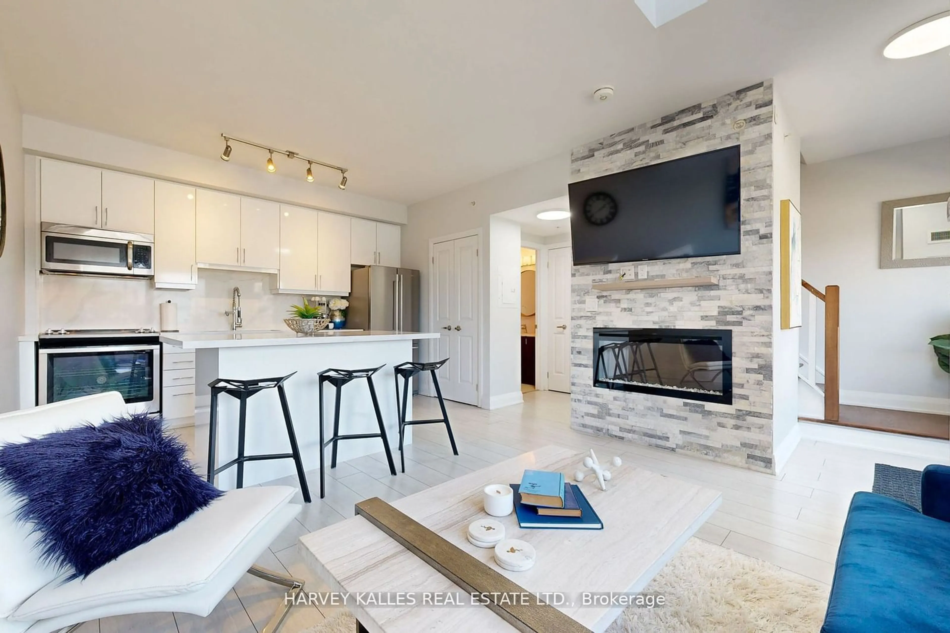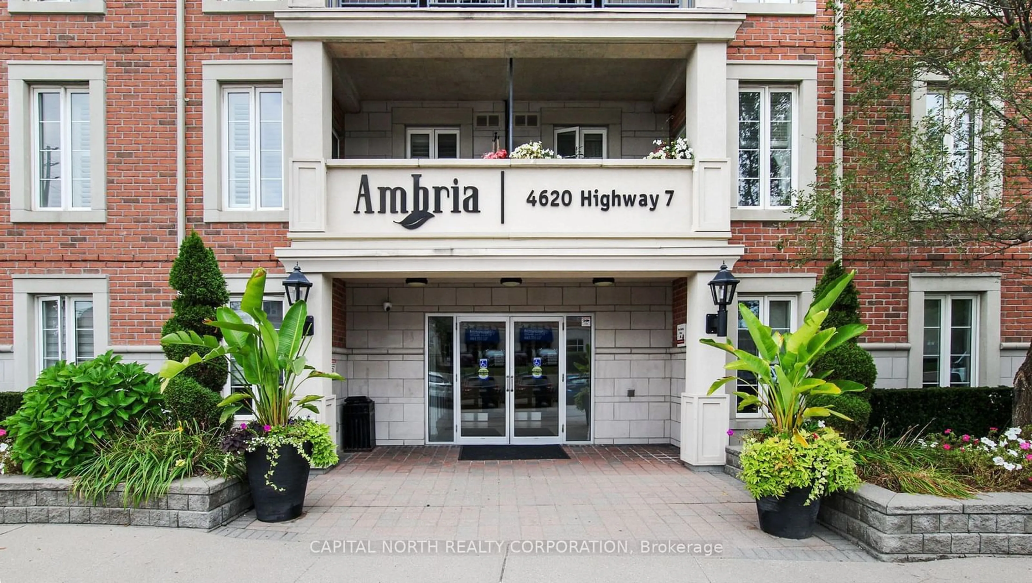50 Disera Dr #1412, Vaughan, Ontario L4J 9E9
Contact us about this property
Highlights
Estimated ValueThis is the price Wahi expects this property to sell for.
The calculation is powered by our Instant Home Value Estimate, which uses current market and property price trends to estimate your home’s value with a 90% accuracy rate.Not available
Price/Sqft$696/sqft
Est. Mortgage$3,861/mo
Maintenance fees$812/mo
Tax Amount (2024)$3,548/yr
Days On Market38 days
Description
Situated in the heart of Beverley Glen, 50 Disera Drive #1412 offers a beautifully designed 3-bedroom, 2-bathroom corner unit with rarely offered 2 parking spots and a spacious and functional floor plan of 1,160 sqft incudes a split-bedroom layout providing privacy and flexibility, making it perfect for families with a bonus of a balcony for extended living space. Inside, you will find sleek laminate floors, large windows that fill the space with natural light, and elegant crown moulding in the living room. The balcony offers serene northwest views, ideal for relaxation. The kitchen is equipped with stainless steel appliances, granite countertops and a stylish backsplash. All three bedrooms feature ample closet space, with the primary bedroom offering the convenience of a 3-piece ensuite. Residents enjoy access to stunning gardens and well-maintained amenities, including a party room, indoor pool, sauna, gym, and guest suites for visitors. Super bonus!! Full-sized locker. The location is unbeatable, just minutes from Promenade Mall, bus terminals, parks, grocery stores, and a variety of restaurants, with easy access to highways 400, 407, and 7.
Property Details
Interior
Features
Flat Floor
Living
5.79 x 4.57Laminate / Crown Moulding / W/O To Balcony
Dining
5.79 x 4.57Laminate / Combined W/Living / Large Window
Kitchen
2.74 x 2.13Granite Counter / Stainless Steel Appl / Backsplash
Prim Bdrm
3.65 x 3.04Laminate / 3 Pc Ensuite / Closet
Exterior
Features
Parking
Garage spaces 2
Garage type Underground
Other parking spaces 0
Total parking spaces 2
Condo Details
Amenities
Concierge, Guest Suites, Gym, Indoor Pool, Party/Meeting Room, Sauna
Inclusions
Property History
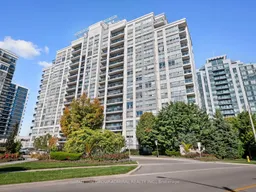 35
35Get up to 1% cashback when you buy your dream home with Wahi Cashback

A new way to buy a home that puts cash back in your pocket.
- Our in-house Realtors do more deals and bring that negotiating power into your corner
- We leverage technology to get you more insights, move faster and simplify the process
- Our digital business model means we pass the savings onto you, with up to 1% cashback on the purchase of your home
