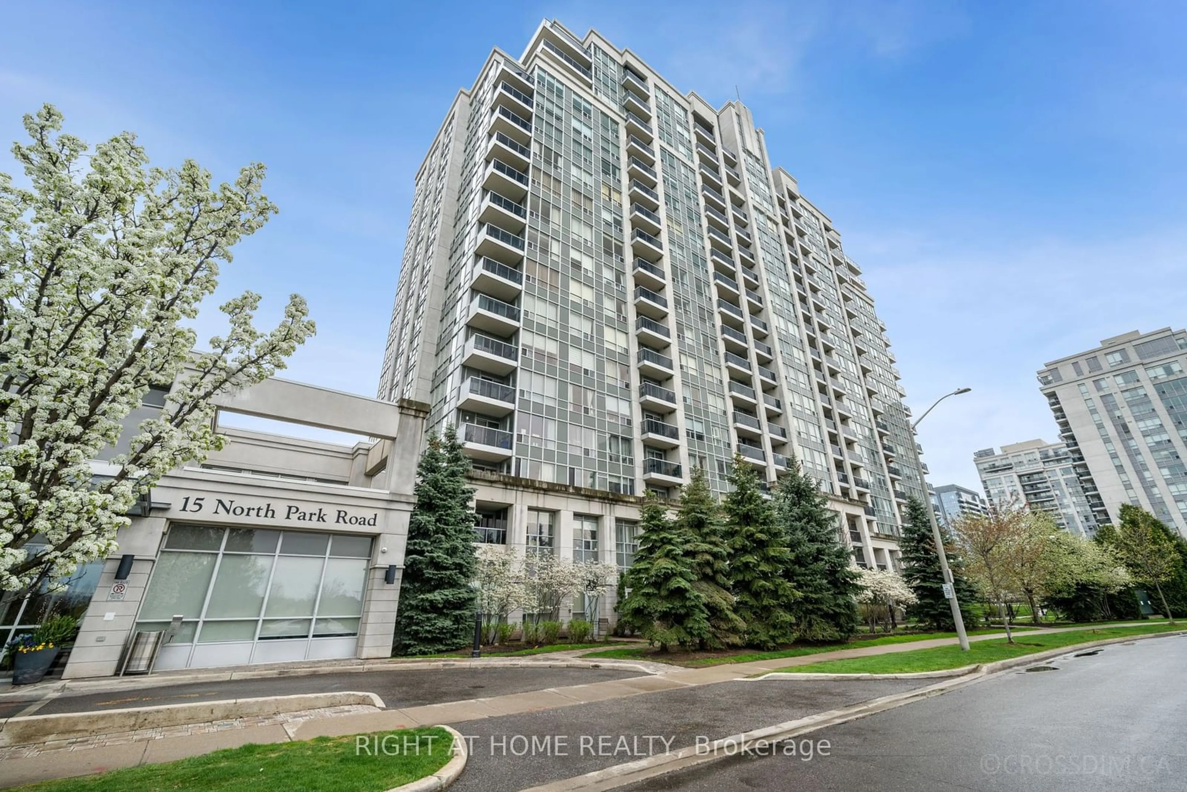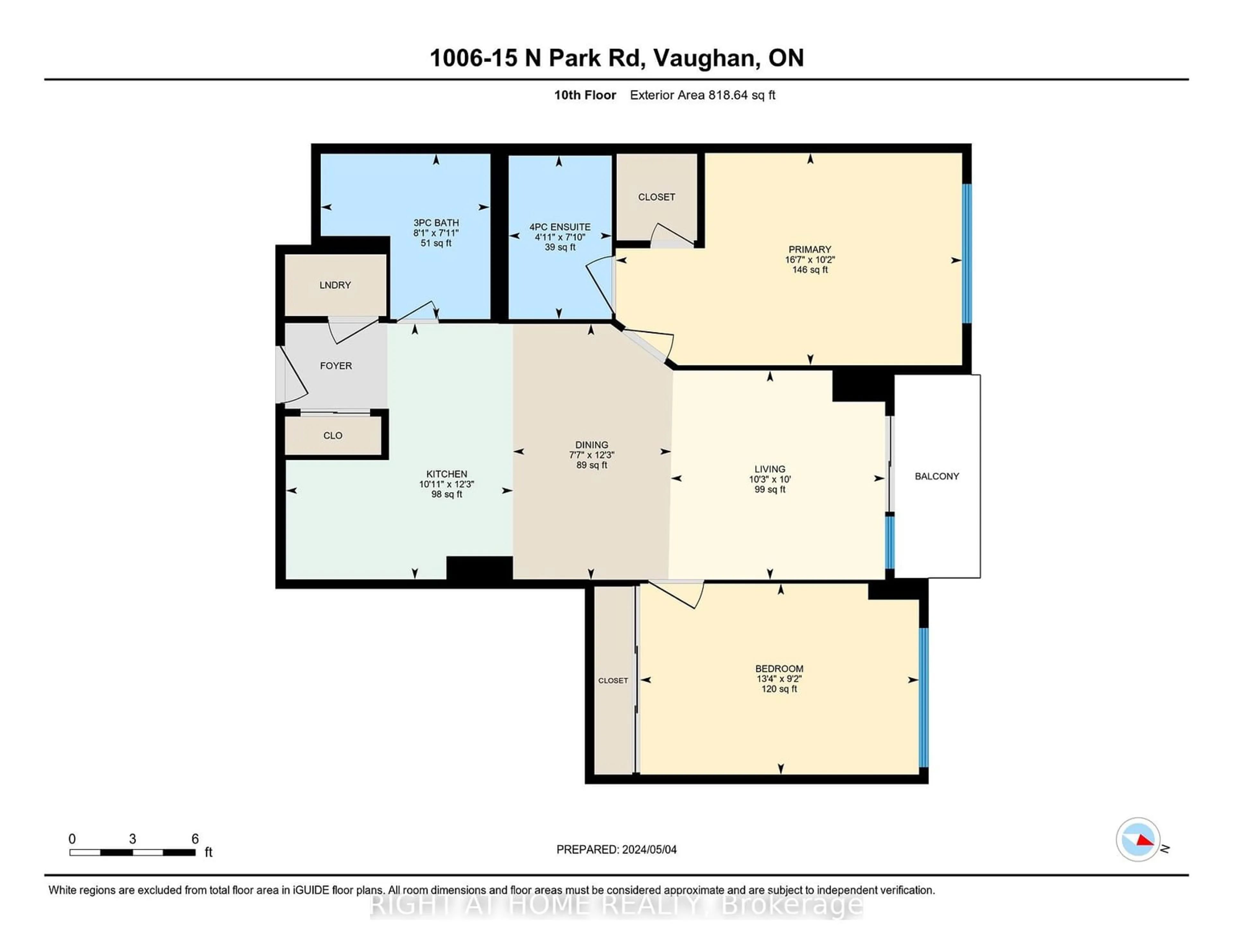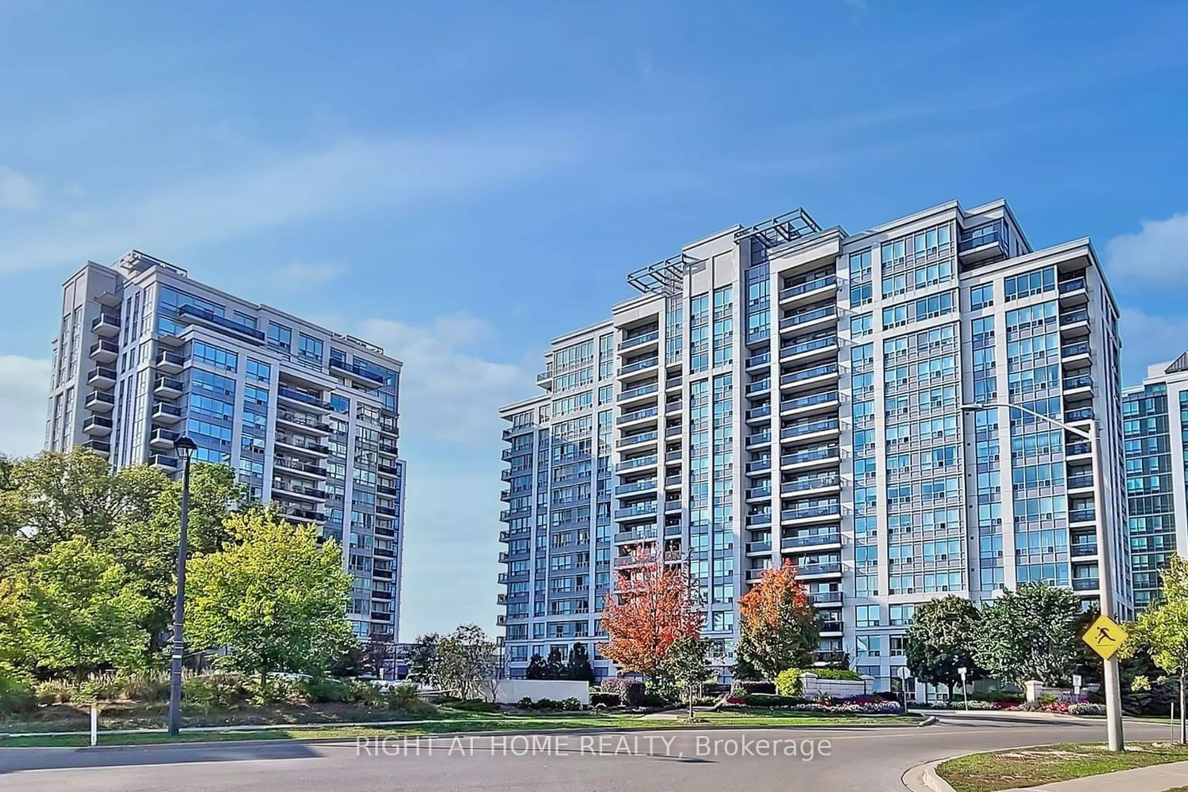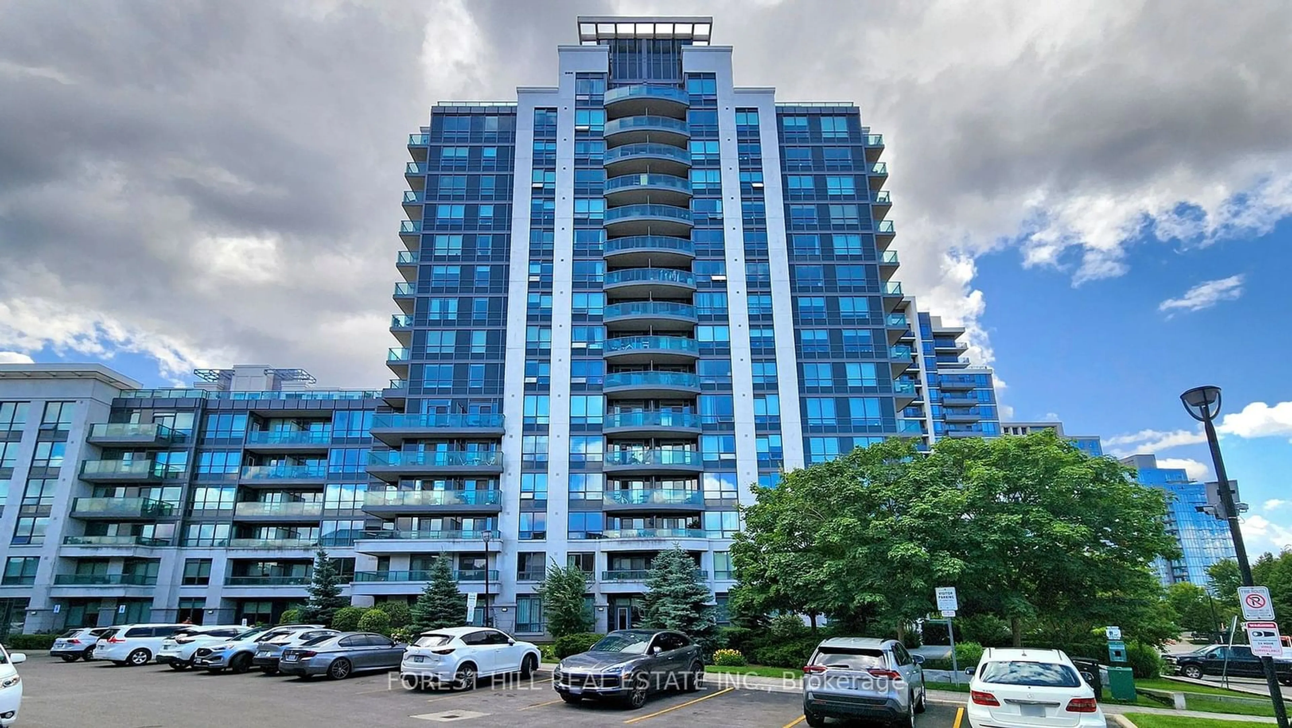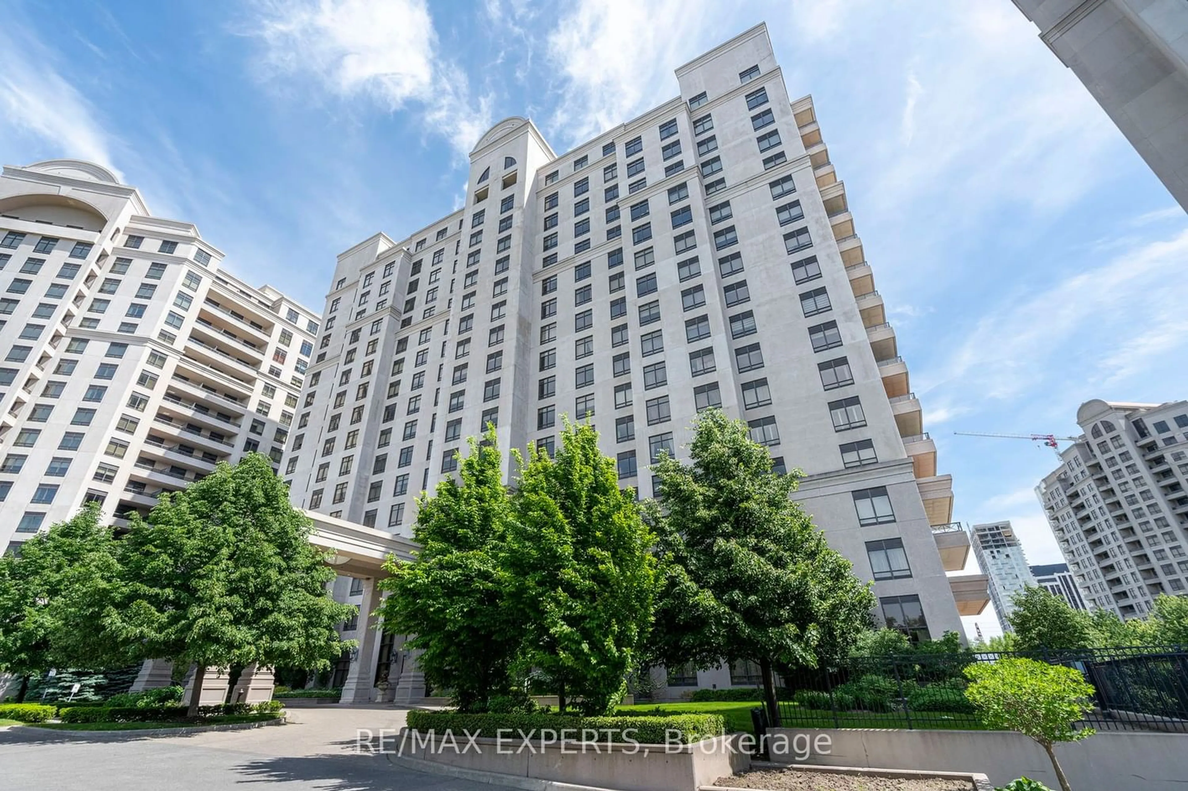15 North Park Rd #1006, Vaughan, Ontario L4J 0A1
Contact us about this property
Highlights
Estimated ValueThis is the price Wahi expects this property to sell for.
The calculation is powered by our Instant Home Value Estimate, which uses current market and property price trends to estimate your home’s value with a 90% accuracy rate.$723,000*
Price/Sqft$867/sqft
Days On Market34 days
Est. Mortgage$3,151/mth
Maintenance fees$734/mth
Tax Amount (2023)$2,620/yr
Description
Welcome to The Beverley condominium! A fantastic opportunity to own a 10th floor, 800+ sqft condo with 2-beds, 2-full baths, indoor parking spot, and a premium sized locker. This unit has an abundance of natural light, accenting its 9ft ceilings and laminate-wood flooring. Enjoy your mornings at the breakfast bar or prepare a fantastic meal in your 4-piece kitchen. Extra sized cabinets should provide enough space for all your needs. Should you require extra storage space, this unit comes with a coveted premium sized locker. An open concept living area provides has a balcony that overlooks Thornhill Green Park. The large Primary bedroom overlooks the picturesque neighbourhood, comes with a walk-in closet and a dedicated ensuite 4-piece bathroom. The second (2nd) bedroom is a great space for a nursery, large home office, reading room etc. It has plenty of natural light, also overlooking the neighbourhood, and comes with a triple closet; spans the width of the room. Need a break from work? Head down to the 2nd floor where you can access the billiard or media room, exercise in the fitness area, and finish your day by relaxing with time spent in the dry sauna, pool or hot tub. Not only is 15 North Park Rd. pet-friendly, it has a walkscore of 88, meaning that you can easily walk to many of the neighbourhood amenites: Walmart, banking, restaurants, LCBO, LifeLabs, grocery stores etc. Access to York Region Transit and access to HWY 7/407/400, are just minutes away.
Property Details
Interior
Features
Flat Floor
Bathroom
2.36 x 1.504 Pc Ensuite
Foyer
1.50 x 1.22Tile Floor / Closet / Sliding Doors
Kitchen
3.25 x 1.57Stainless Steel Appl / O/Looks Living / Breakfast Bar
Bathroom
2.36 x 1.42Separate Shower / Ceramic Sink / Tile Floor
Exterior
Features
Parking
Garage spaces 1
Garage type Underground
Other parking spaces 0
Total parking spaces 1
Condo Details
Amenities
Exercise Room, Guest Suites, Indoor Pool, Media Room, Sauna, Visitor Parking
Inclusions
Property History
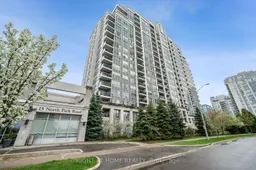 22
22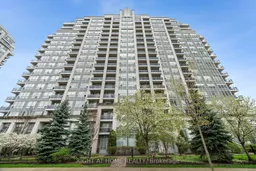 27
27Get up to 1% cashback when you buy your dream home with Wahi Cashback

A new way to buy a home that puts cash back in your pocket.
- Our in-house Realtors do more deals and bring that negotiating power into your corner
- We leverage technology to get you more insights, move faster and simplify the process
- Our digital business model means we pass the savings onto you, with up to 1% cashback on the purchase of your home
