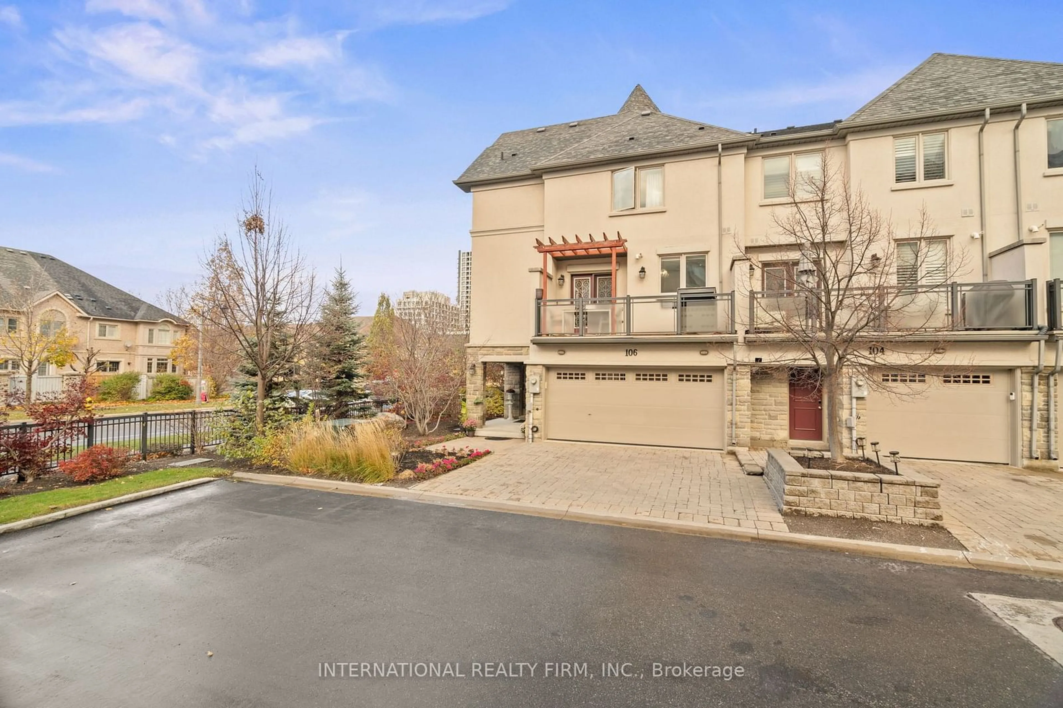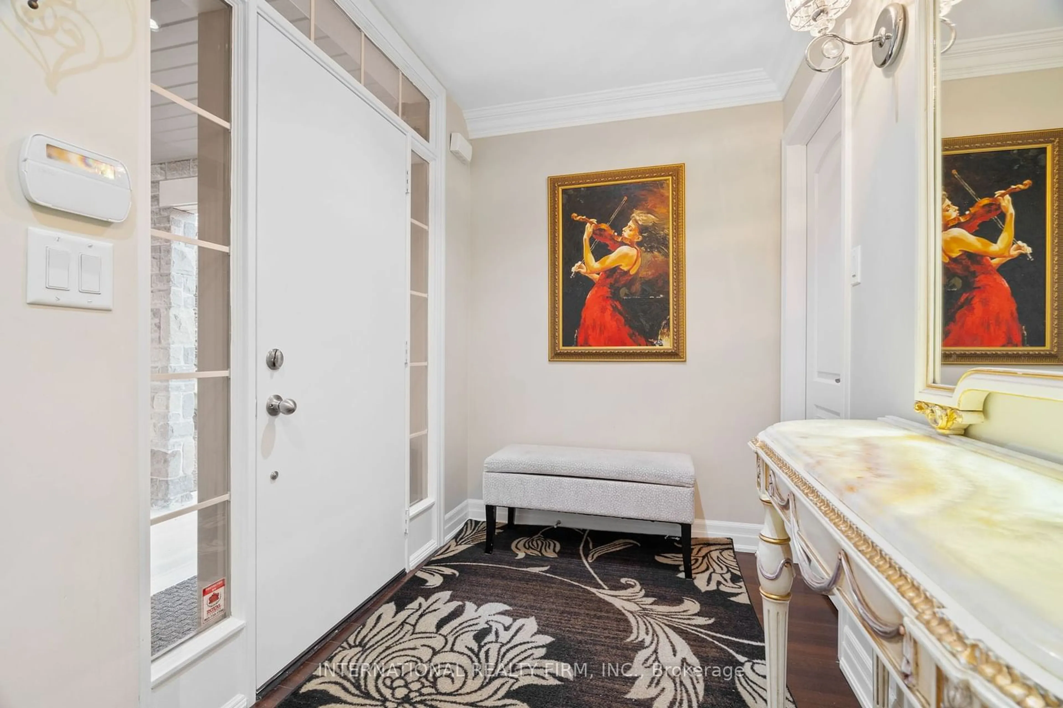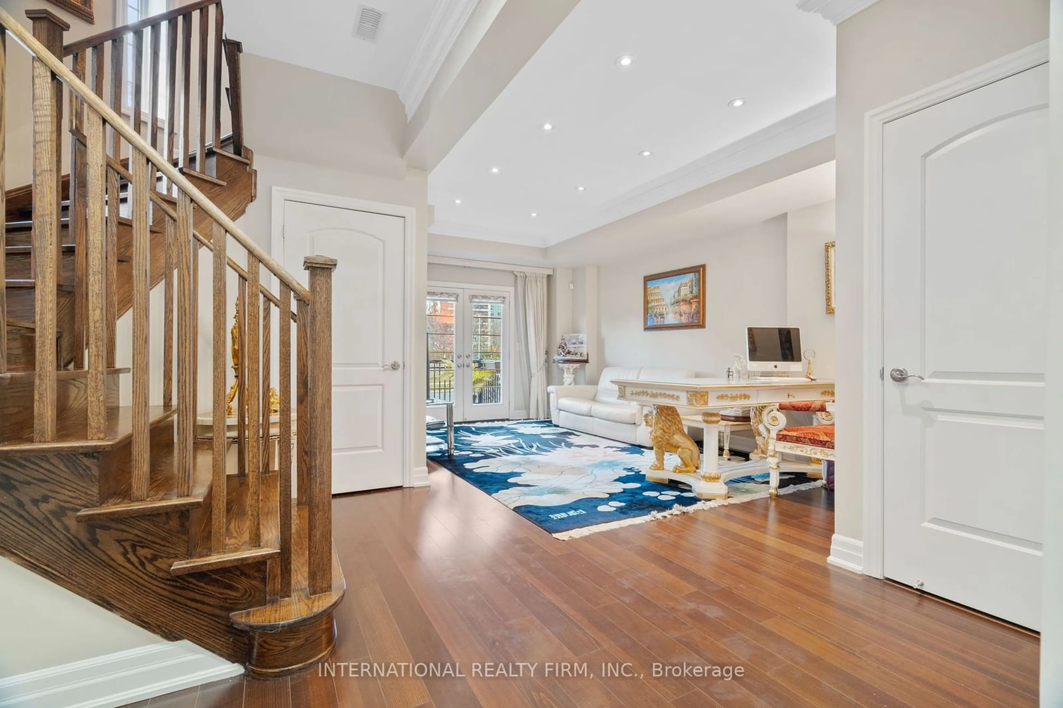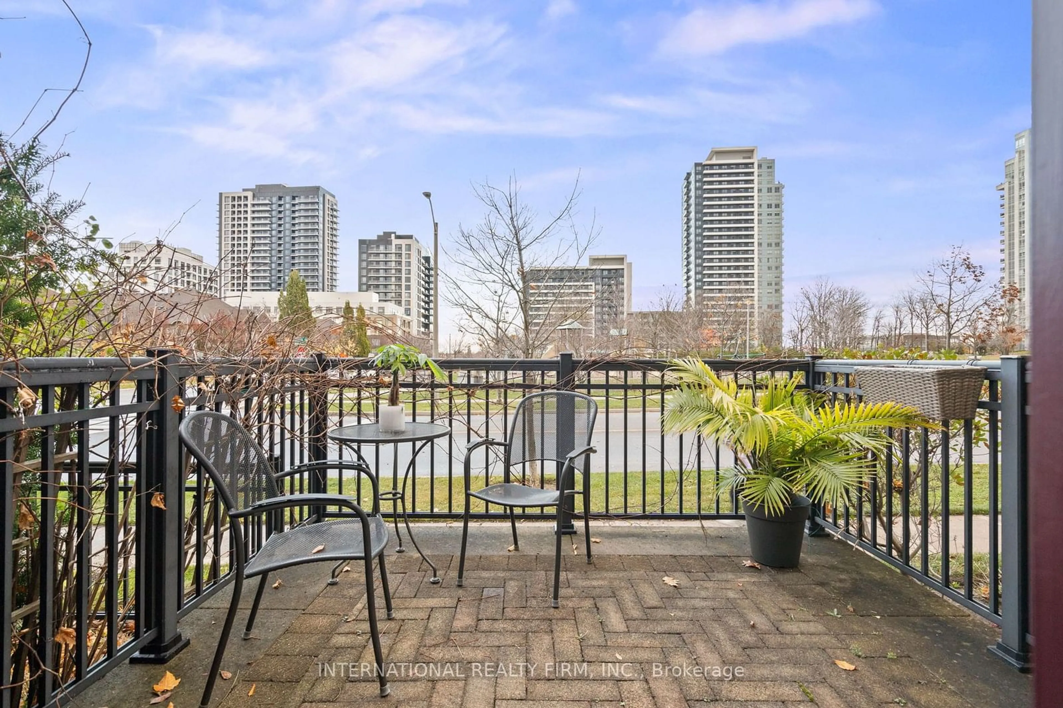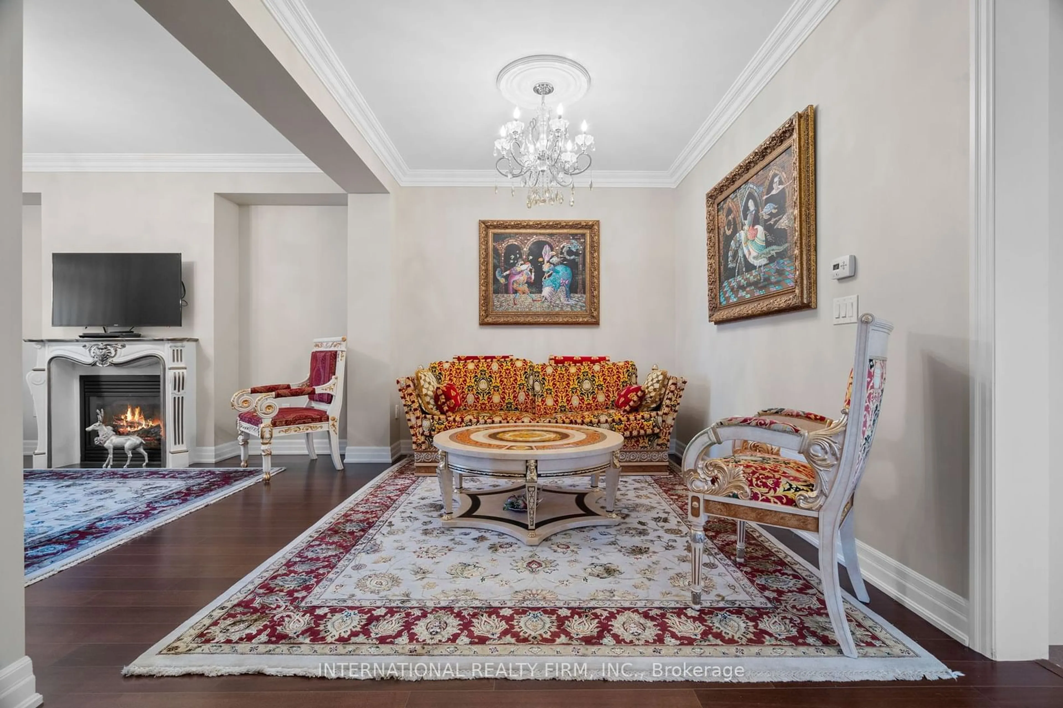106 Disera Dr, Vaughan, Ontario L4J 0G8
Contact us about this property
Highlights
Estimated ValueThis is the price Wahi expects this property to sell for.
The calculation is powered by our Instant Home Value Estimate, which uses current market and property price trends to estimate your home’s value with a 90% accuracy rate.Not available
Price/Sqft$651/sqft
Est. Mortgage$5,922/mo
Maintenance fees$478/mo
Tax Amount (2024)$6,331/yr
Days On Market39 days
Description
Welcome to this stunning 3-bedroom, 2.5-bath townhouse, offering over 2100 sq ft of luxurious living space. As a coveted corner unit, this home boasts high ceilings and elegant hardwood flooring throughout. Move through the home in your private elevator or take the beautiful winding staircase to the living, kitchen and dining areas or to one of the three bedrooms. The cozy fireplace and open concept layout is perfect for creating a warm and inviting ambiance for families and entertaining. Enjoy the outdoors with two balconies that offer lovely views. The master suite includes a spacious walk-in closet, adding a touch of luxury to your everyday routine.With the added convenience of a 2-car garage, this 3-storey home perfectly balances functionality and sophistication. Enjoy the convenience of condo amenities with full access to the adjacent condo indoor pool, party room, gym, guest rooms, concierge and security and more. Don't miss this opportunity. Schedule your viewing today and experience the elegance for yourself!
Property Details
Interior
Features
Main Floor
Family
5.09 x 6.31Hardwood Floor / W/O To Balcony / Access To Garage
Foyer
4.30 x 2.09Hardwood Floor / W/O To Balcony / Elevator
Exterior
Features
Parking
Garage spaces 2
Garage type Built-In
Other parking spaces 2
Total parking spaces 4
Condo Details
Amenities
Gym, Indoor Pool, Party/Meeting Room, Visitor Parking
Inclusions
Get up to 1% cashback when you buy your dream home with Wahi Cashback

A new way to buy a home that puts cash back in your pocket.
- Our in-house Realtors do more deals and bring that negotiating power into your corner
- We leverage technology to get you more insights, move faster and simplify the process
- Our digital business model means we pass the savings onto you, with up to 1% cashback on the purchase of your home
