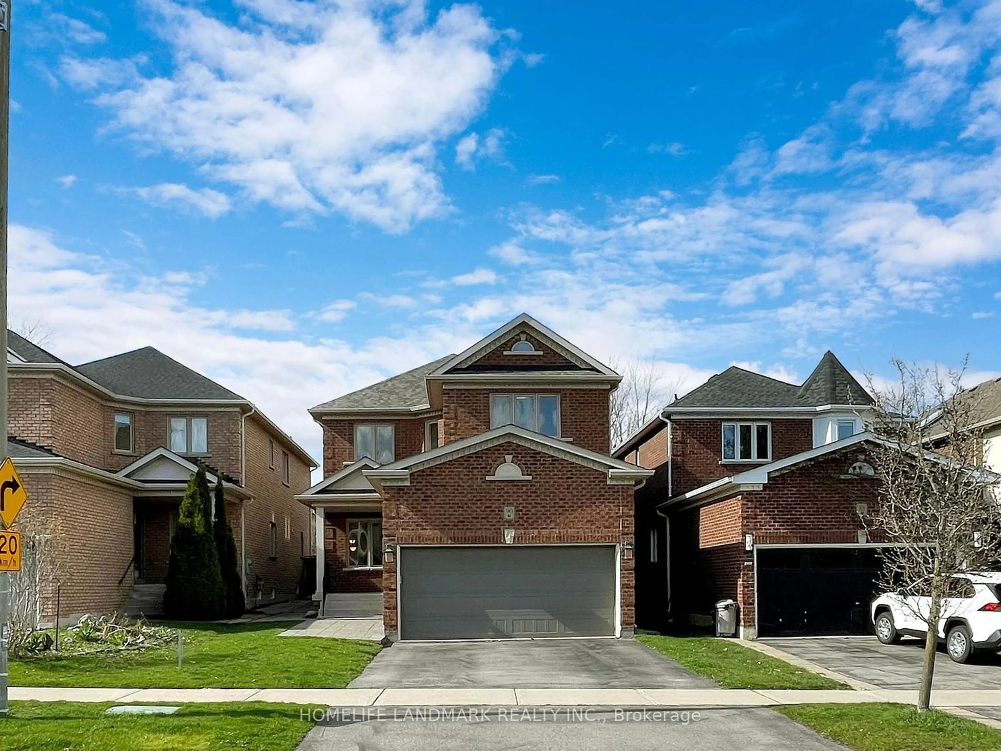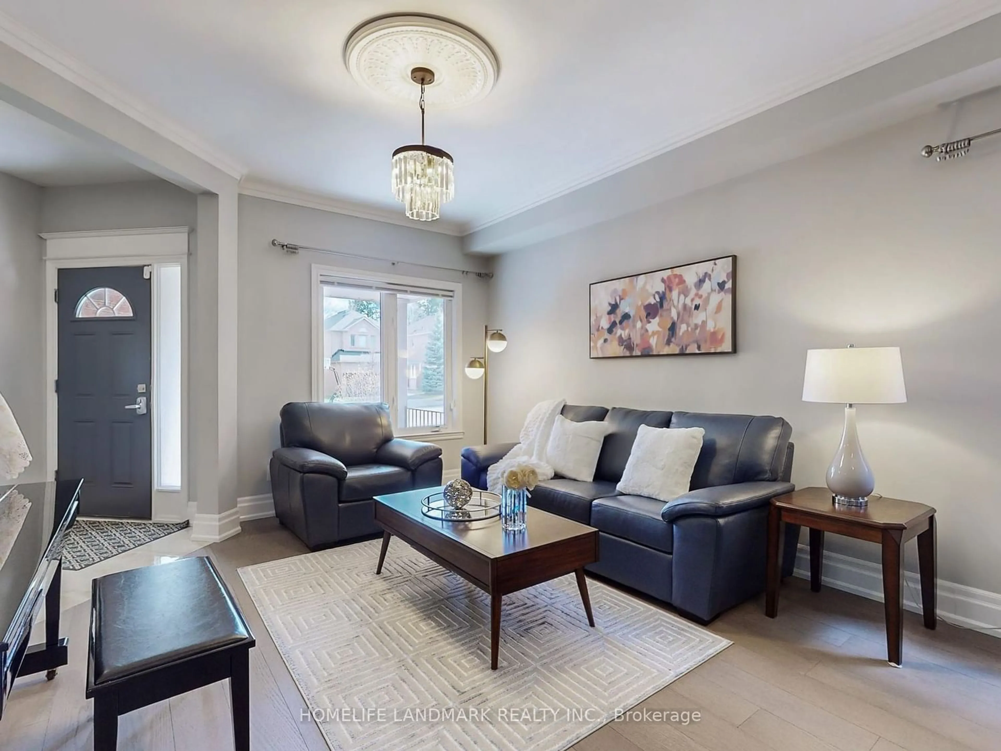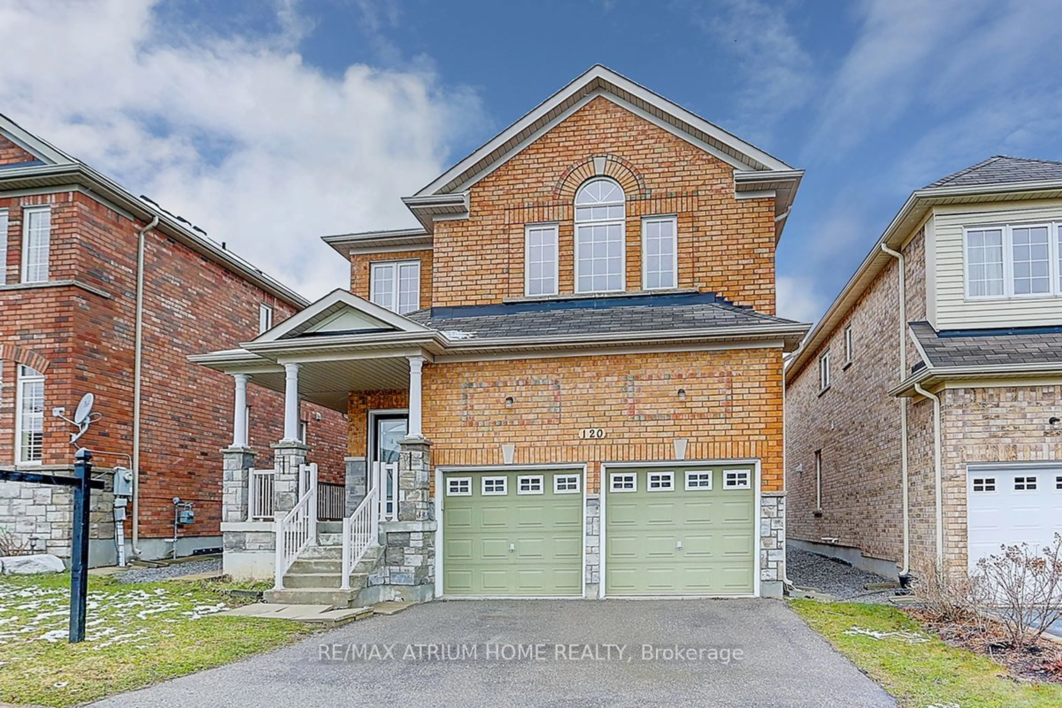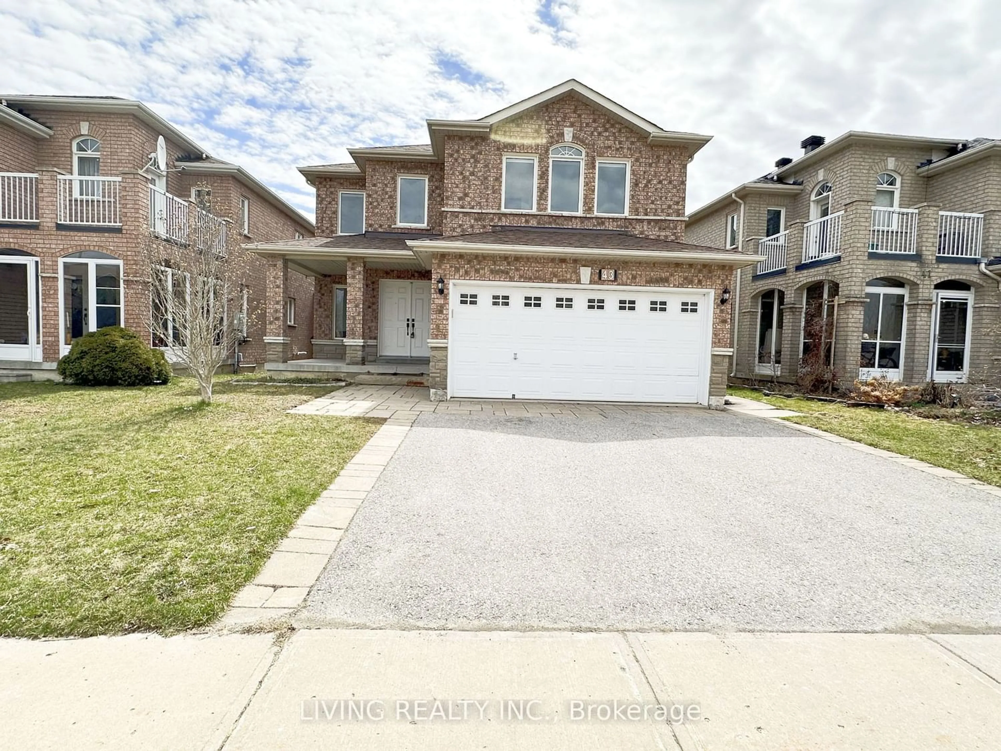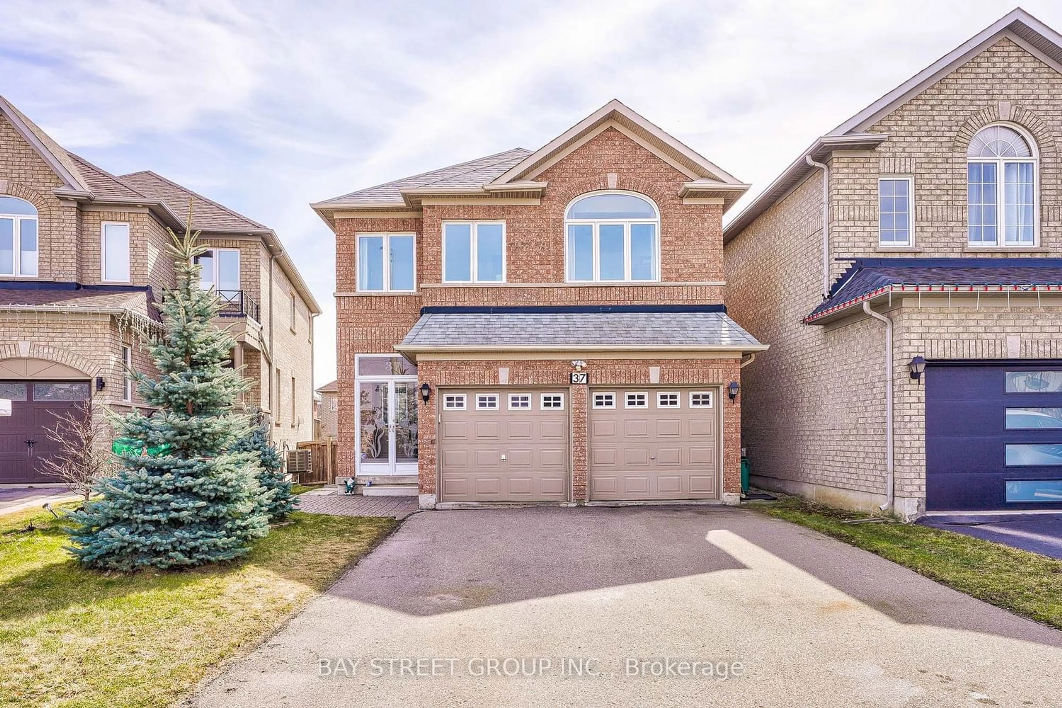90 Eagle Peak Dr, Richmond Hill, Ontario L4S 2W2
Contact us about this property
Highlights
Estimated ValueThis is the price Wahi expects this property to sell for.
The calculation is powered by our Instant Home Value Estimate, which uses current market and property price trends to estimate your home’s value with a 90% accuracy rate.$1,673,000*
Price/Sqft-
Days On Market23 days
Est. Mortgage$7,292/mth
Tax Amount (2023)$7,108/yr
Description
Experience luxury living in this stunning Acorn built home situated on an extra-deep lot overlooking lush greenery. With approximately 2,500 sq ft of meticulously designed space, this family-friendly residence offers an array of stylish upgrades and extras. The main floor boasts a 9 ft ceiling and an open concept layout, ideal for modern living. The custom gourmet kitchen is a chef's delight, featuring a 9 ft entertainer's island with seating for six, complemented by a built-in bar fridge and sink, stainless steel appliances & custom cabinetry. With three 4pc updated baths on the second floor, including two ensuites, every member of the family can enjoy modern comfort and convenience. Recent upgrades include 6 inches engineered hardwood flooring on both floors (2022), stairs and railings (2022), a new furnace and smart thermostat (2023), and new roof (2023). Step outside to the backyard oasis, complete with a custom stone patio and a deluxe spa, offering the perfect retreat for relaxation and entertainment. This is an ideal home for families to create the best memories in life!
Property Details
Interior
Features
Main Floor
Living
6.95 x 3.96Combined W/Dining / Hardwood Floor / Moulded Ceiling
Dining
6.95 x 3.96Combined W/Living / Hardwood Floor / Moulded Ceiling
Kitchen
5.94 x 3.96Hardwood Floor / Centre Island / W/O To Patio
Family
4.75 x 3.32Broadloom / Gas Fireplace / Pot Lights
Exterior
Features
Parking
Garage spaces 2
Garage type Built-In
Other parking spaces 2
Total parking spaces 4
Property History
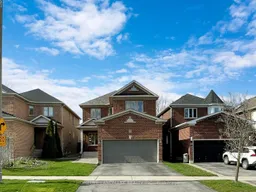 33
33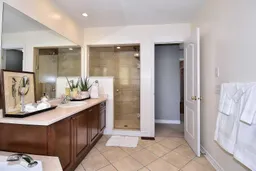 40
40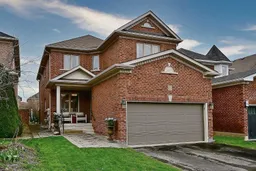 40
40Get an average of $10K cashback when you buy your home with Wahi MyBuy

Our top-notch virtual service means you get cash back into your pocket after close.
- Remote REALTOR®, support through the process
- A Tour Assistant will show you properties
- Our pricing desk recommends an offer price to win the bid without overpaying
