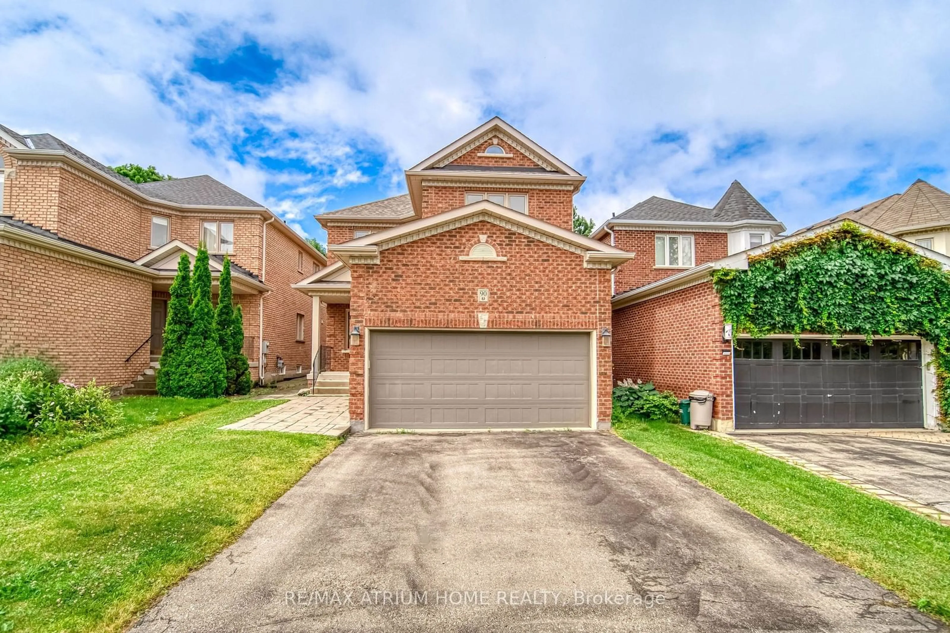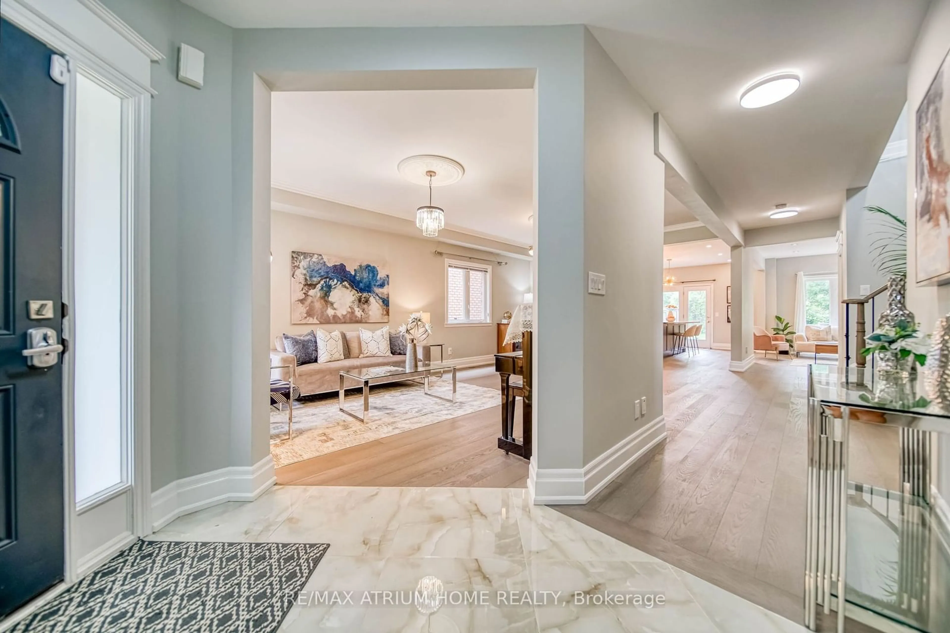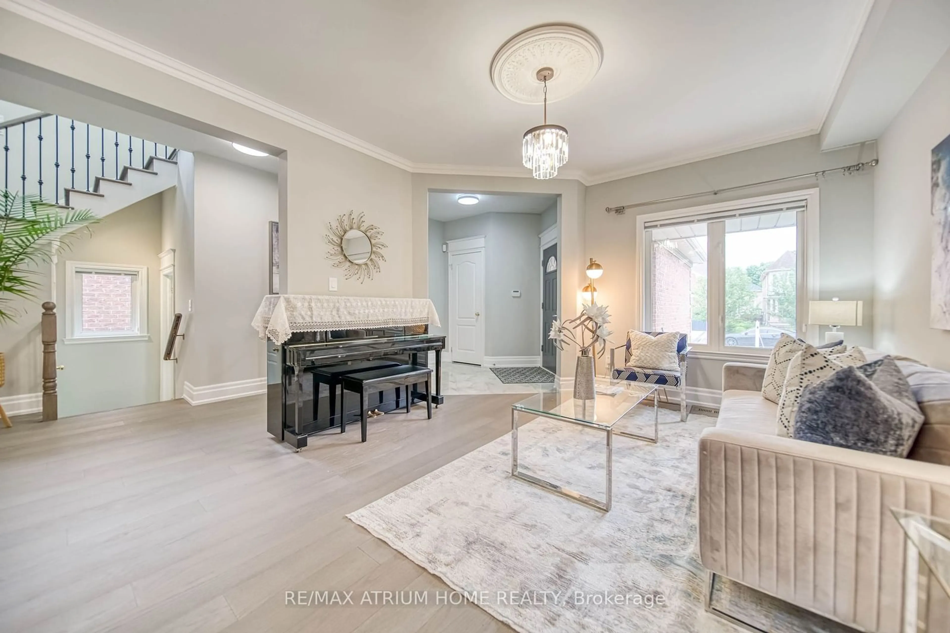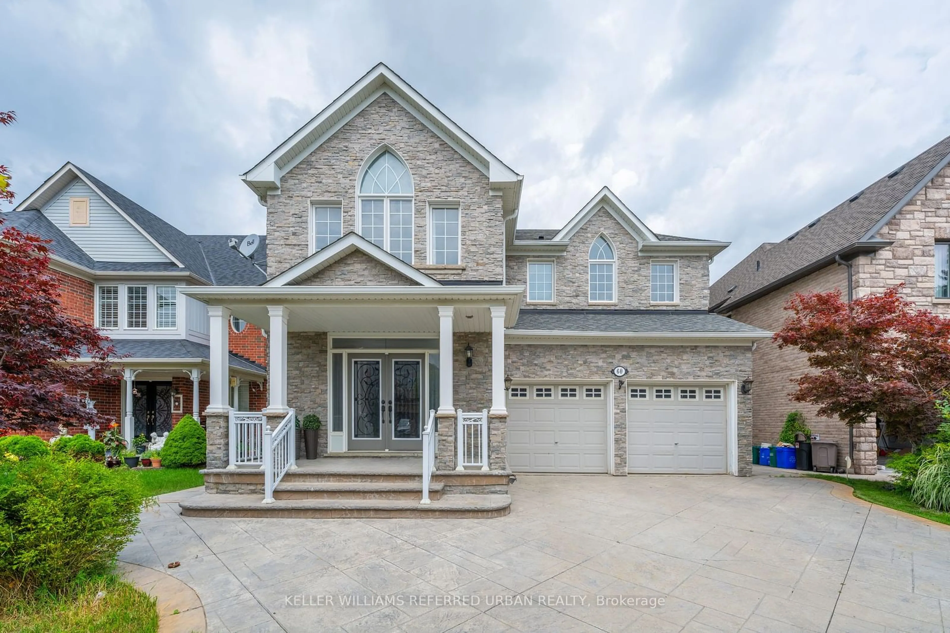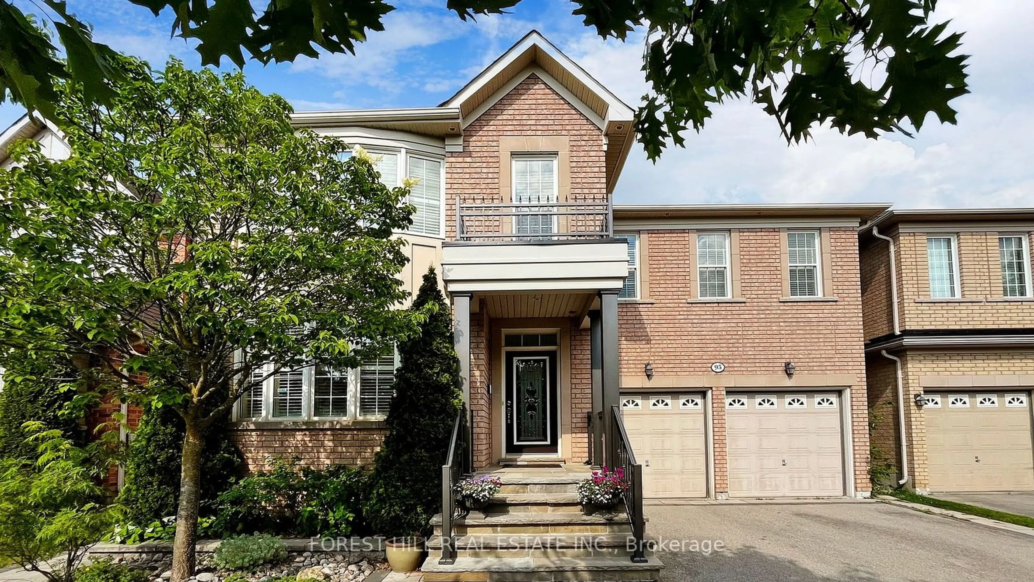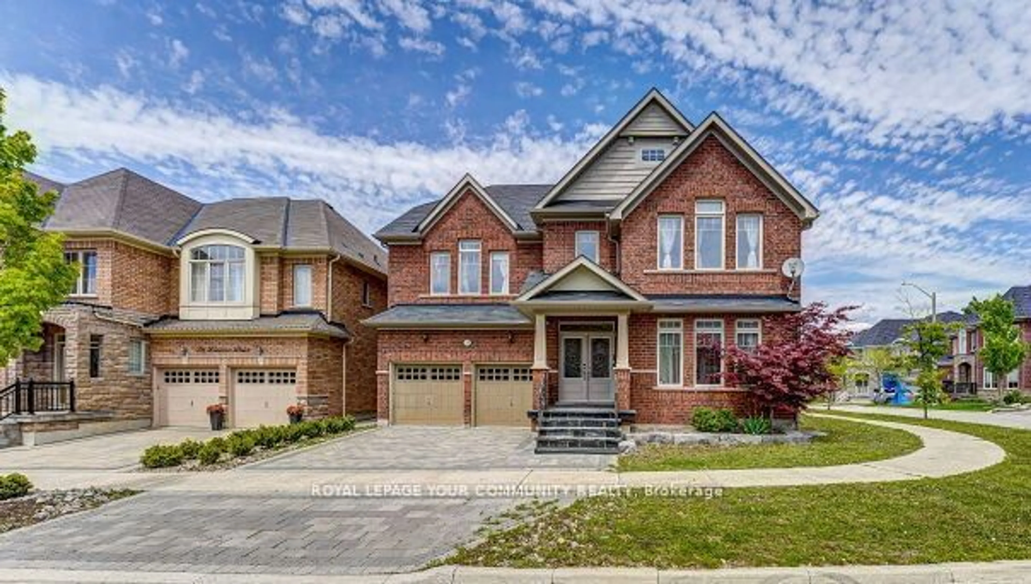90 Eagle Peak Dr, Richmond Hill, Ontario L4S 2G4
Contact us about this property
Highlights
Estimated ValueThis is the price Wahi expects this property to sell for.
The calculation is powered by our Instant Home Value Estimate, which uses current market and property price trends to estimate your home’s value with a 90% accuracy rate.$1,677,000*
Price/Sqft$821/sqft
Days On Market16 days
Est. Mortgage$7,838/mth
Tax Amount (2024)$7,353/yr
Description
Enjoy luxurious living in this stunning home by Acorn, set on a large lot with beautiful green views. Boasting approximately 2,500 sq ft of well-designed space, this family-friendly home has been recently upgraded to be move-in ready. The main floor has an open-concept layout, 9-ft ceilings, & laundry room w/ direct assess to the garage. This custom gourmet kitchen is a chef's dream, featuring a spacious 9 ft island with seating for six, a built-in bar fridge and sink, stainless steel appliances, a gas stove, and custom cabinetry. Upstairs are three updated bathrooms, including two ensuites, ensuring ease and comfort for the whole family. Recent upgrades include 6-inch engineered hardwood floors throughout (2022), stairs and railings (2022), a furnace with a smart thermostat (2023), & roof (2023). Step outside to the backyard oasis, that backs onto a trail, with the custom stone patio & hot tub, offering the perfect area for relaxation or entertaining guests. Only minutes to grocery stores, restaurants, shops, & Yonge St. Top ranking school district! (Trillium Woods P.S 70/3037), (Richmond Hill H.S 42/739), & (St. Teresa of Lisieux Catholic H.S 8/739). House built in 2008.
Property Details
Interior
Features
2nd Floor
4th Br
3.60 x 3.60Window / 4 Pc Ensuite / Large Closet
Prim Bdrm
4.90 x 3.90O/Looks Backyard / 4 Pc Ensuite / W/I Closet
2nd Br
3.00 x 3.60Closet / Window
3rd Br
3.30 x 3.00Window / Large Closet
Exterior
Features
Parking
Garage spaces 2
Garage type Built-In
Other parking spaces 2
Total parking spaces 4
Property History
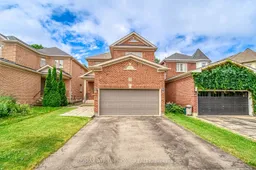 29
29Get up to 1% cashback when you buy your dream home with Wahi Cashback

A new way to buy a home that puts cash back in your pocket.
- Our in-house Realtors do more deals and bring that negotiating power into your corner
- We leverage technology to get you more insights, move faster and simplify the process
- Our digital business model means we pass the savings onto you, with up to 1% cashback on the purchase of your home
