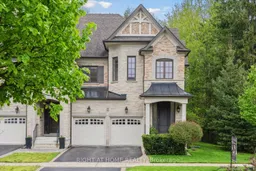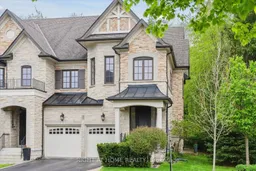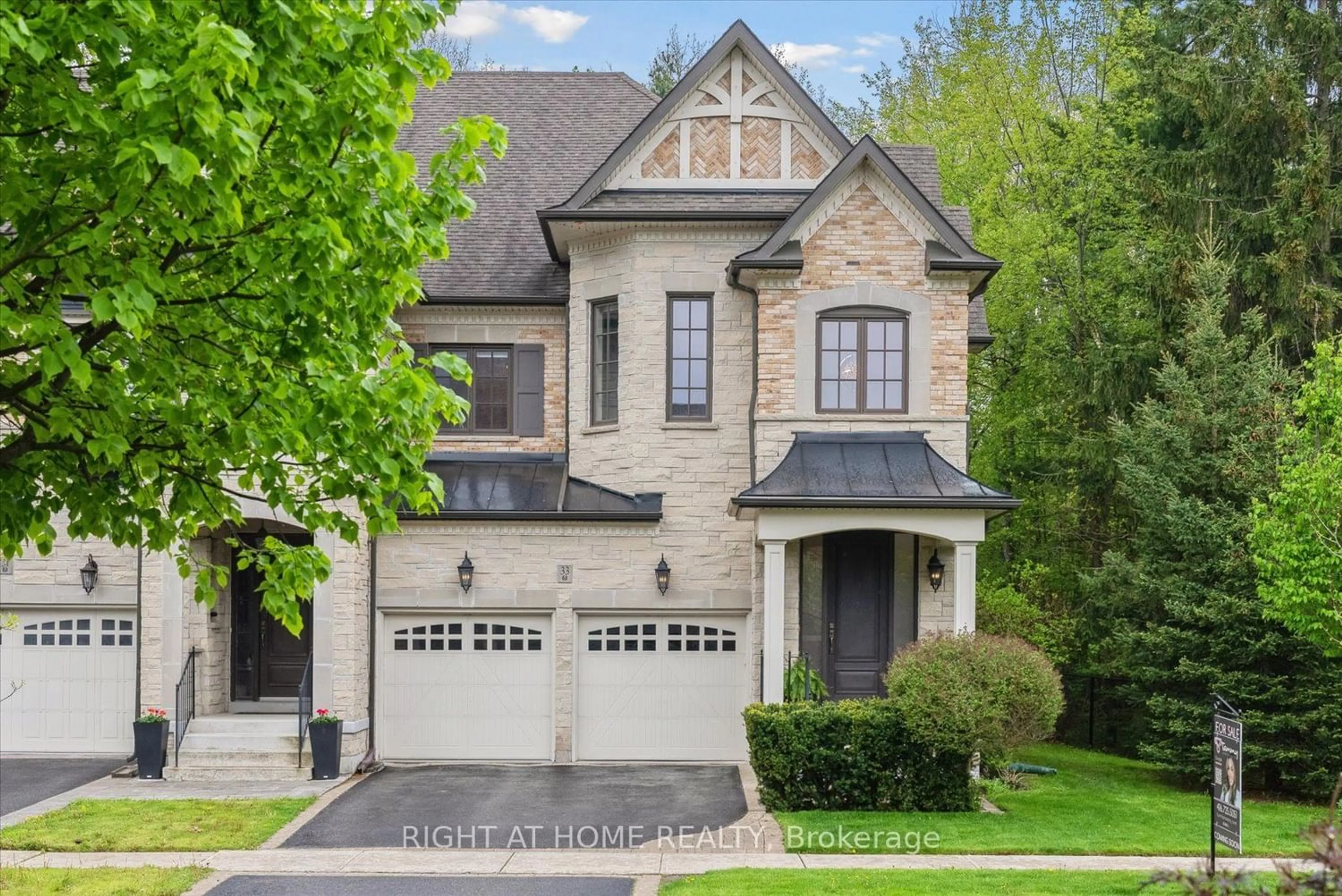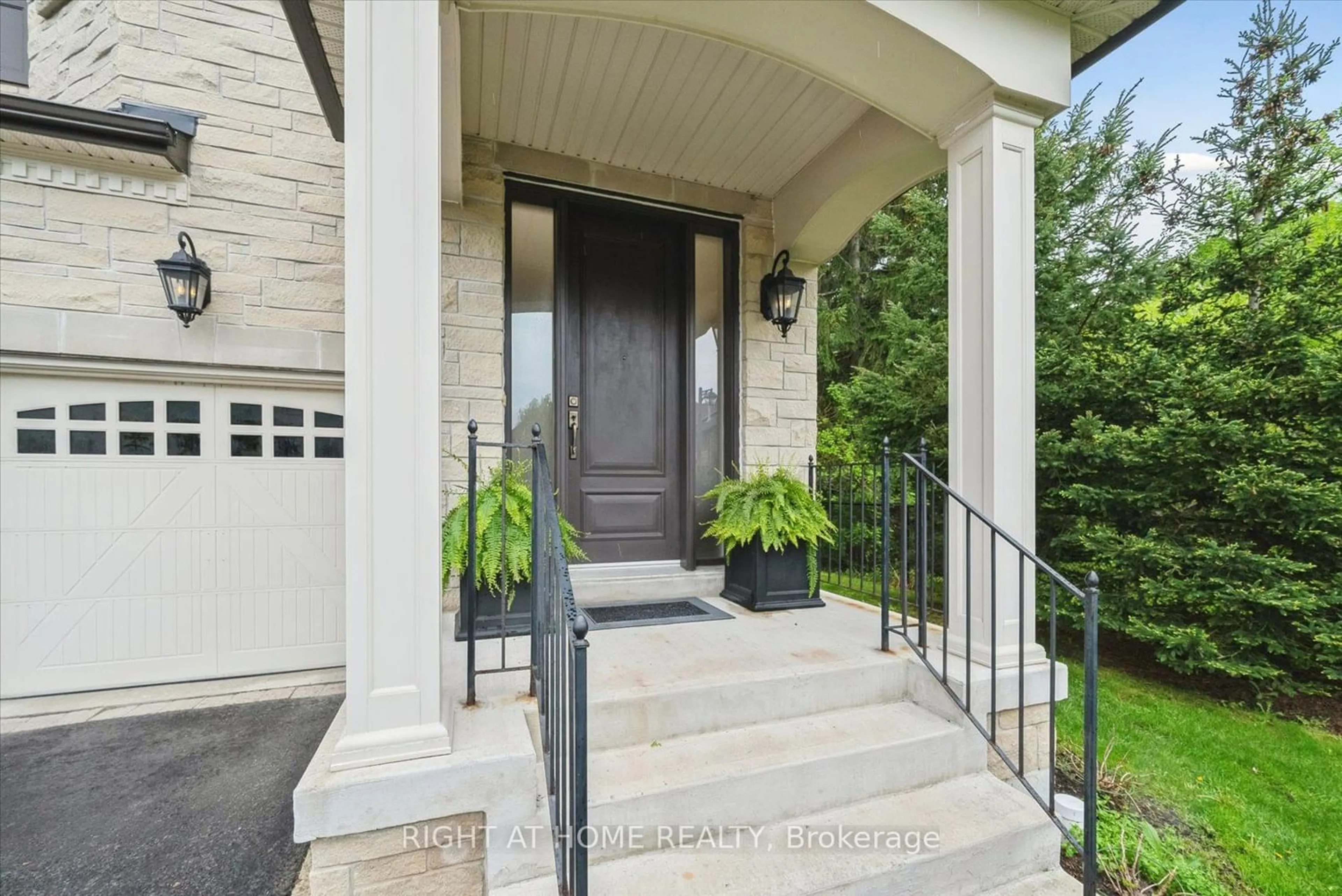33 Jenny Thompson Crt, Richmond Hill, Ontario L4S 0E7
Contact us about this property
Highlights
Estimated ValueThis is the price Wahi expects this property to sell for.
The calculation is powered by our Instant Home Value Estimate, which uses current market and property price trends to estimate your home’s value with a 90% accuracy rate.$1,683,000*
Price/Sqft-
Est. Mortgage$8,967/mth
Tax Amount (2023)$6,652/yr
Days On Market86 days
Description
This luxury boutique home is located in the prestigious 'Villas Of Lindenwood ' and offers a single private entrance and intimate cul-de-sac with only 36 homes in one of the most exclusive enclaves in Richmond Hill. This residence boasts breathtaking views from every angle, ensuring a private & serene living experience. Nestled on a south-facing backyard, this home basks in ample natural light and this home has been meticulously designed to cater to both comfort & style. As you step inside, you'll be greeted by an inviting open to above main and 2nd floors w/ 9ft smooth ceilings , hardwood flooring throughout, solid oak staircase w/wrought iron pickets, wainscotting, oversized baseboards, 5 'crown molding, and coffered ceilings, ! The formal living and dining area sets the stage for elegant dinner parties, while the spacious Cameo chef's kitchen with extended cabinets, soft close drawers, quartz counters, upgraded backsplash, and centre island overlooks the family room and breakfast area.Walkout to a stone patio oasis with the beauty of nature that surrounds you. Upstairs, you'll find generously sized bedrooms all with there own upgraded ensuite bathrooms, including a magnificent primary retreat adorned w/ cathedral ceilings, gas fireplace, his and her's walk in closets , complete w/an upgraded 5-pc ensuite, double marble sinks, 6 jet jacuzzi tub & breathtaking views. Descend to the professionally finished lower level where you'll discover a 4th room will endless possibilities, plus an oversized recreation area with a floor to ceiling marble gas fireplace for family festivities, or an in-law suite or work from home office $$$, separate 3-pc bathroom & ample storage! Offering unparalleled quality and distinction for the discerning buyer.
Property Details
Interior
Features
Main Floor
Foyer
Sunken Room / Closet / Porcelain Floor
Dining
3.75 x 7.32Wainscoting / Hardwood Floor / Large Window
Living
3.75 x 6.00Wainscoting / Hardwood Floor / Large Window
Kitchen
4.05 x 3.38Hardwood Floor / B/I Appliances / Centre Island
Exterior
Features
Parking
Garage spaces 2
Garage type Built-In
Other parking spaces 2
Total parking spaces 4
Property History
 38
38 39
39Get up to 0.5% cashback when you buy your dream home with Wahi Cashback

A new way to buy a home that puts cash back in your pocket.
- Our in-house Realtors do more deals and bring that negotiating power into your corner
- We leverage technology to get you more insights, move faster and simplify the process
- Our digital business model means we pass the savings onto you, with up to 0.5% cashback on the purchase of your home

