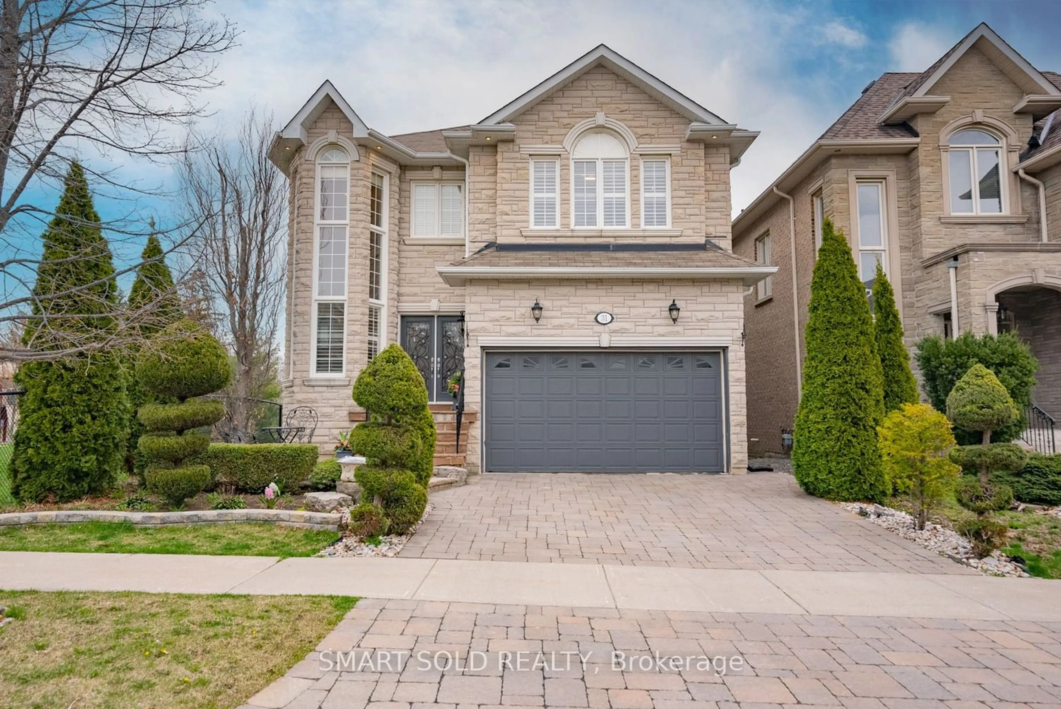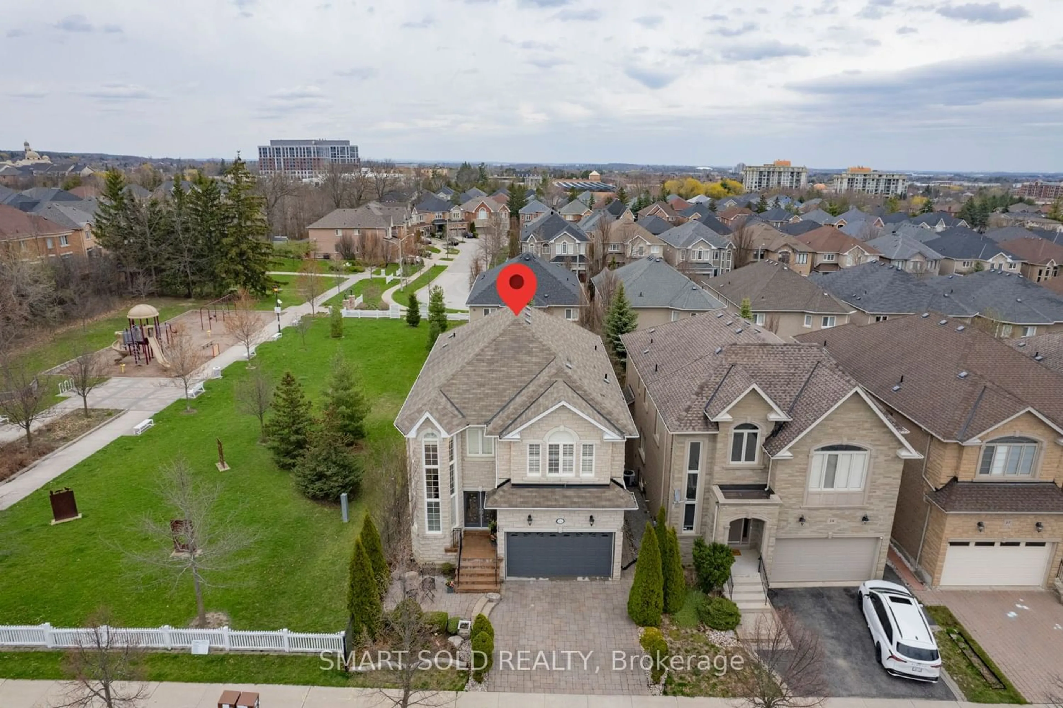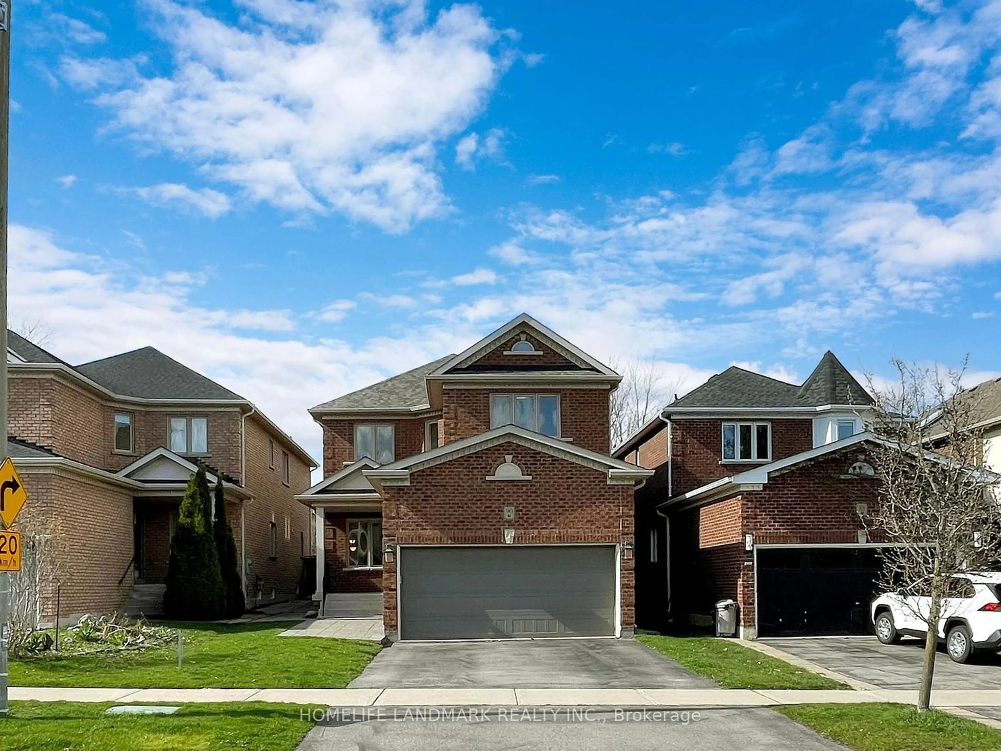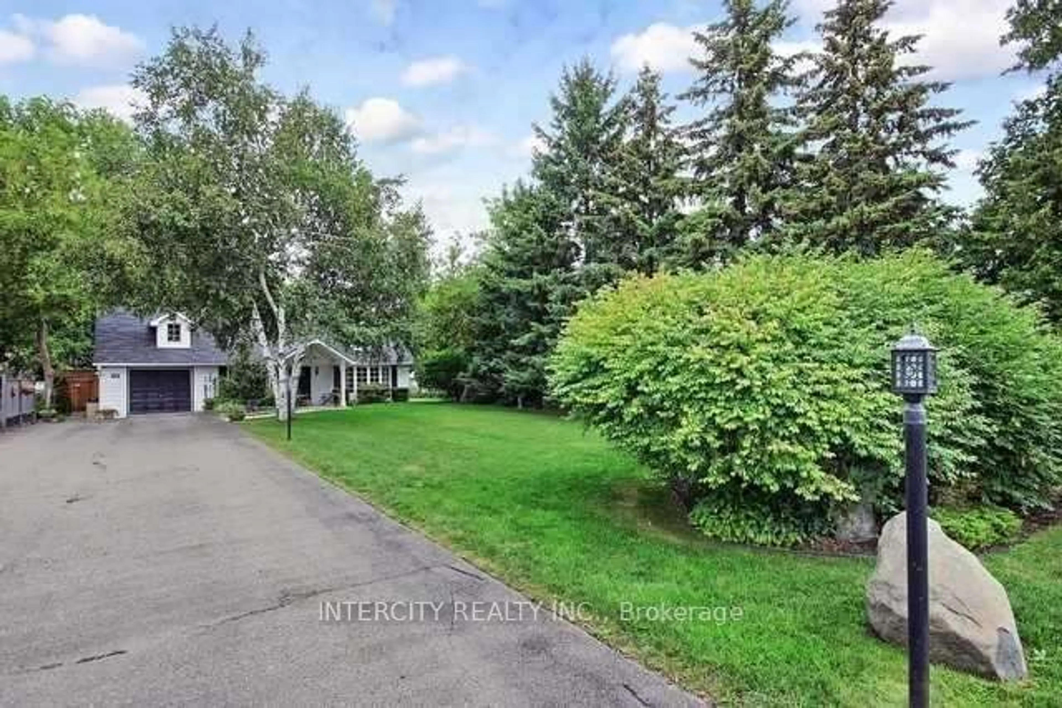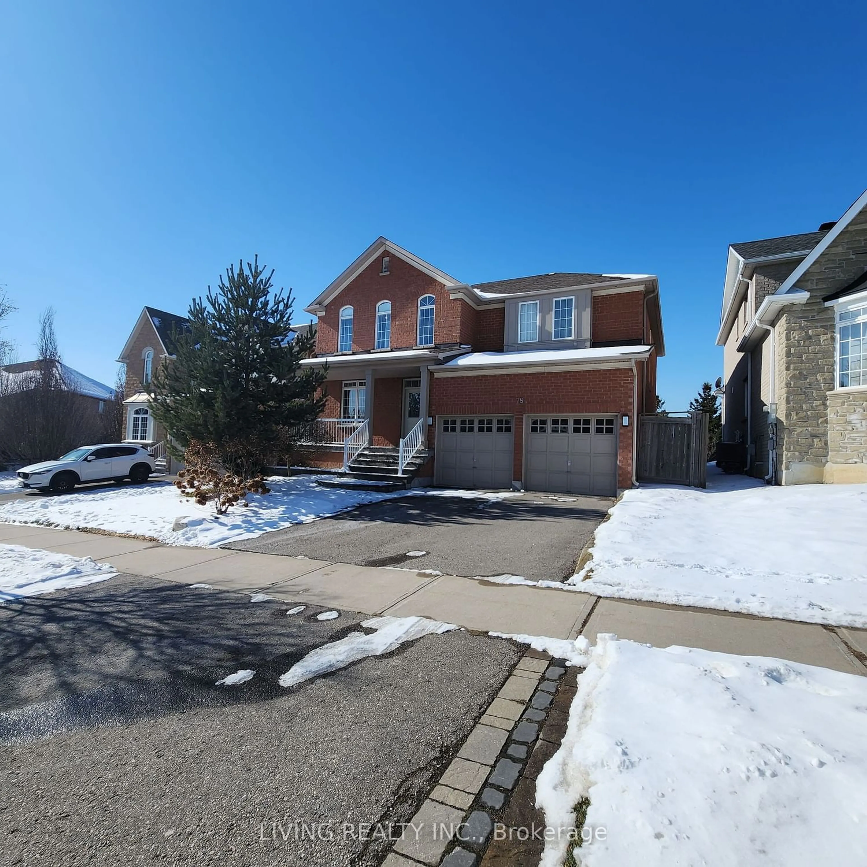31 Ridgestone Dr, Richmond Hill, Ontario L4S 0A4
Contact us about this property
Highlights
Estimated ValueThis is the price Wahi expects this property to sell for.
The calculation is powered by our Instant Home Value Estimate, which uses current market and property price trends to estimate your home’s value with a 90% accuracy rate.$1,978,000*
Price/Sqft-
Days On Market17 days
Est. Mortgage$9,835/mth
Tax Amount (2024)$8,097/yr
Description
This Custom Luxury Home Epitomizes Elegance And Sophistication, With Over 4000 Sf Of Living Space, Built By Trinity Homes. The Home Features An Impressive 18-Foot Tall Open Foyer, 9 Foot High Ceiling on Main Floor And Sits On A Premium Corner Lot, Enhancing Curb Appeal And Flooding The Interior With Natural Light. The Kitchen With Upgraded Cabinet, Large Island, Granite Countertops, Tumbled Marble Backsplash And Built- In Appliance Seamlessly Connected To The Family Room And Breakfast Area, Offering Serene Backyard Views. With 4+1 Bedrooms And 5 Bathrooms, Master Bedroom With A 6 Pc Master Suite, Walk In Closet And Whirlpool Tub . A Professionally Finished Walk-Out Basement With Separate Entrance Built By Trinity Builders. Adds Additional Living Space, Perfect For Entertaining. The Nearby Park Feels Like A Private Oasis, Offering A Tranquil Retreat Just Steps From Your Door. Professional Landscaped Driveway And Backyard Feature A Koi Pond With A Waterfall. Upgraded California Shutters Throughout. Conveniently Located Near Top Schools(Richmond Hill High S, St.Teresa CHS, Trillium Woods PS, Beynon Fields FI PS) And Amenities, Including Parks And Shopping Plazas.
Upcoming Open Houses
Property Details
Interior
Features
Main Floor
Dining
3.96 x 3.39Hardwood Floor / Combined W/Living / Pot Lights
Living
3.96 x 3.39Hardwood Floor / Combined W/Dining / Pot Lights
Family
4.94 x 4.57Hardwood Floor / Pot Lights / Fireplace
Kitchen
3.96 x 2.77Granite Counter / Centre Island / B/I Appliances
Exterior
Features
Parking
Garage spaces 2
Garage type Attached
Other parking spaces 2
Total parking spaces 4
Property History
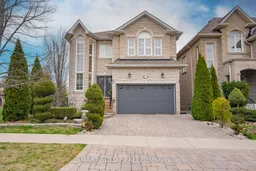 40
40Get an average of $10K cashback when you buy your home with Wahi MyBuy

Our top-notch virtual service means you get cash back into your pocket after close.
- Remote REALTOR®, support through the process
- A Tour Assistant will show you properties
- Our pricing desk recommends an offer price to win the bid without overpaying
