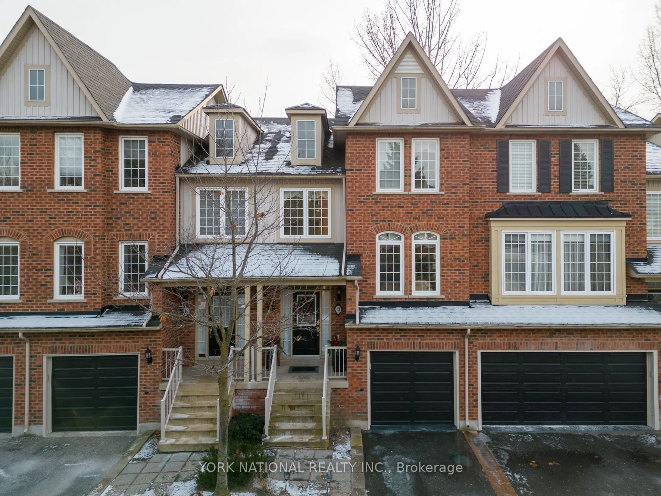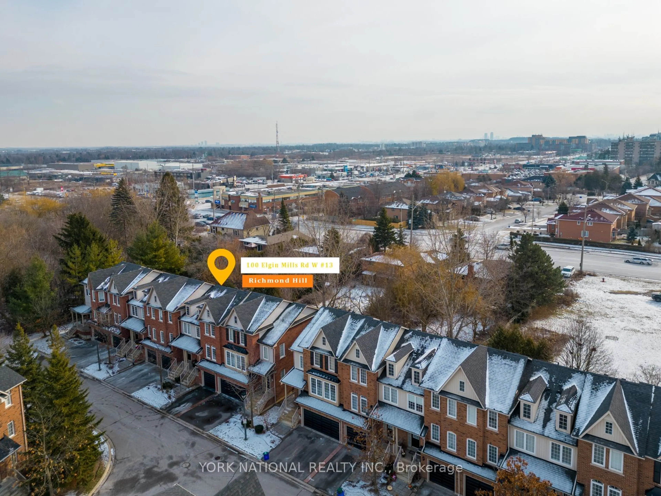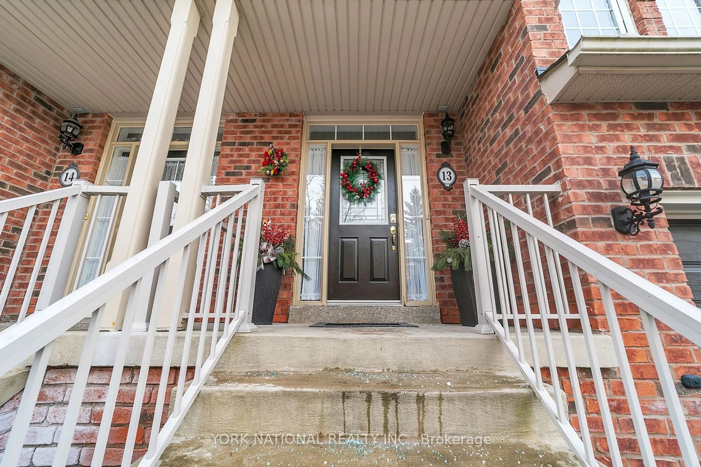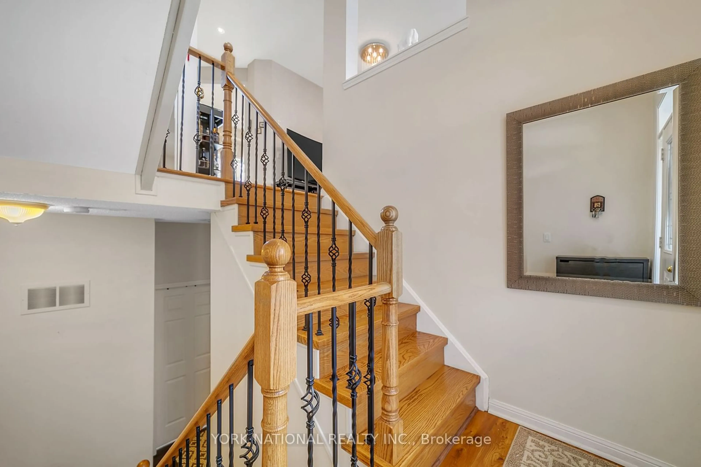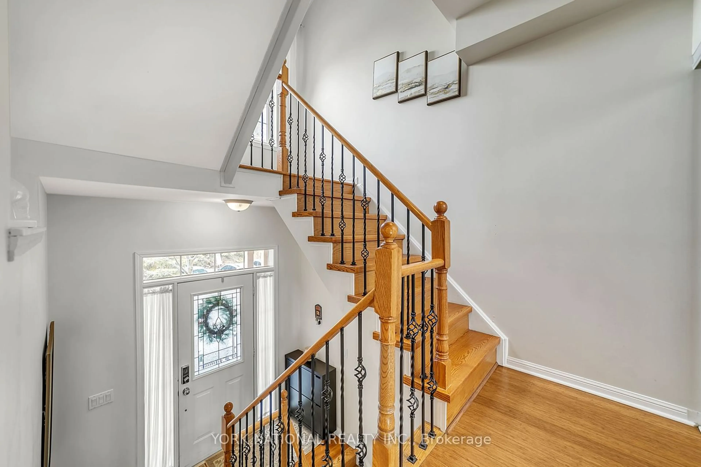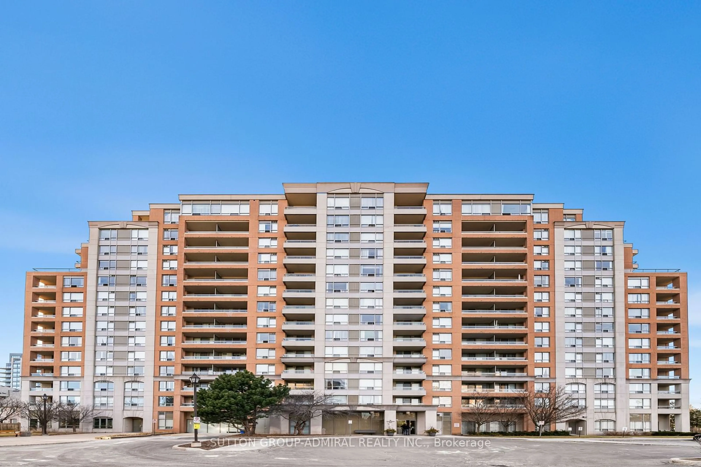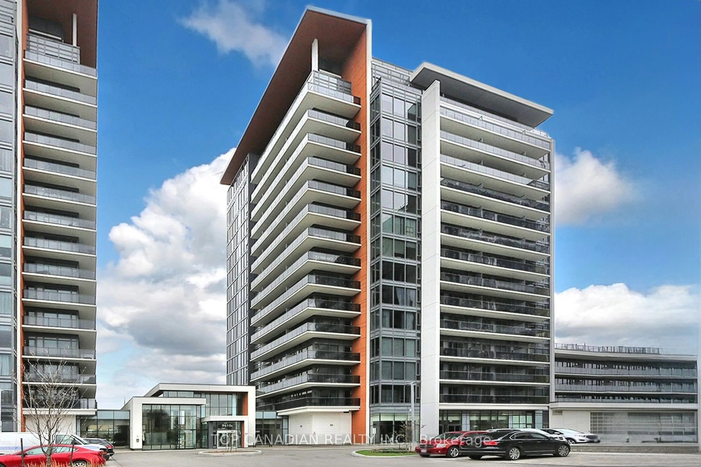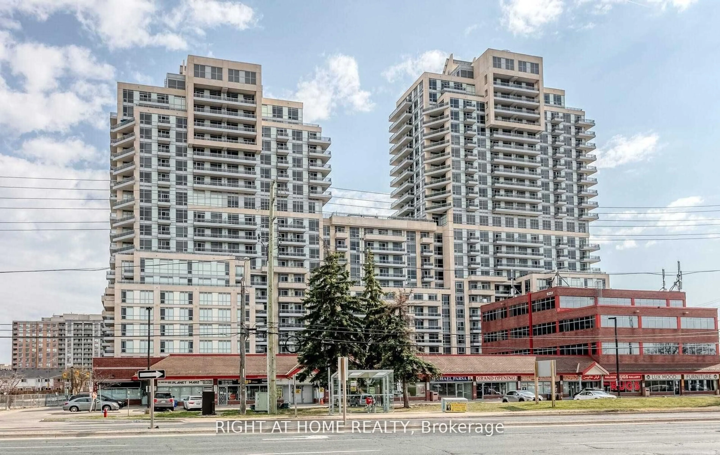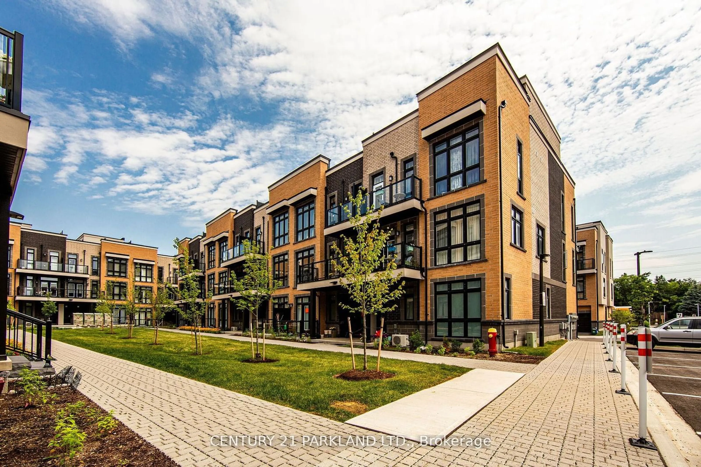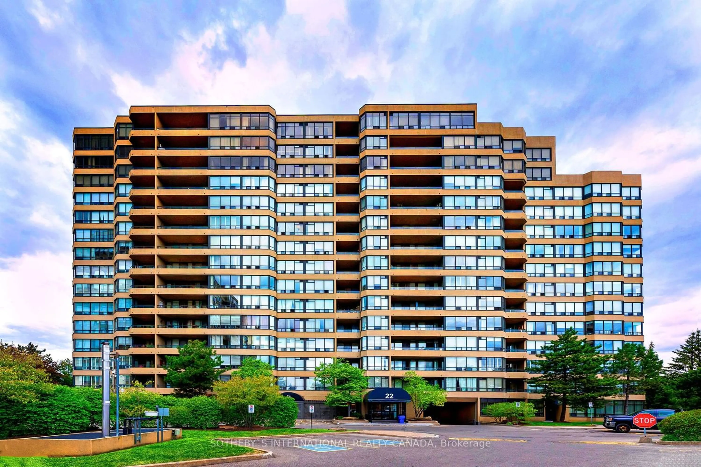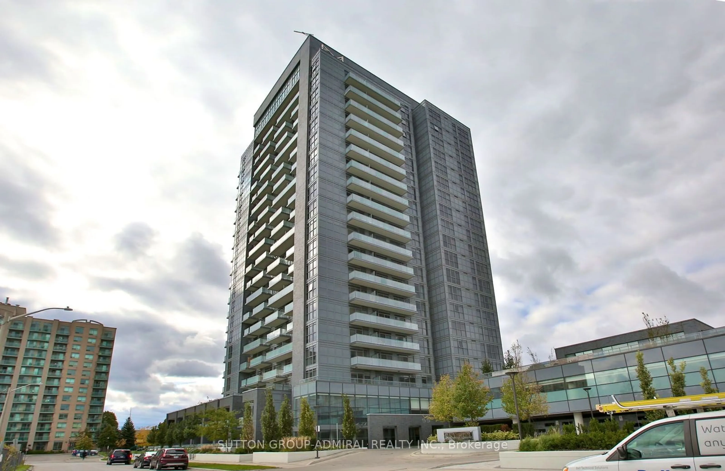100 Elgin Mills #13 Rd, Richmond Hill, Ontario L4C 0R6
Contact us about this property
Highlights
Estimated ValueThis is the price Wahi expects this property to sell for.
The calculation is powered by our Instant Home Value Estimate, which uses current market and property price trends to estimate your home’s value with a 90% accuracy rate.Not available
Price/Sqft$595/sqft
Est. Mortgage$3,303/mo
Maintenance fees$732/mo
Tax Amount (2024)$3,412/yr
Days On Market7 days
Description
Welcome Home! Discover This Bright And Cozy 2-Bedroom Townhouse In The Heart Of Richmond Hills Desirable Westbrook Community. Featuring A Functional Open-Concept Layout, This Home Offers Bamboo Flooring Throughout, A Modern Kitchen With Granite Countertops, Stainless Steel Appliances, And A Lovely Breakfast Area With A Walk-Out To A Private Deck. The Finished Walk-Out Basement Provides Additional Living Space, Perfect As A Recreation Room, Gym, Or Even A 3rd Bedroom. With Over $30K In Renovations, This Home Is Move-In Ready And Perfect For First-Time Buyers Or Downsizers. Prime Location: Close To Shopping, Transit, Parks, And Top-Ranked Schools Like St. Theresa Of Lisieux & Richmond Hill High. Recently Upgraded: The tankless water heater, furnace, and air conditioner have been fully replaced by the owner, ensuring comfort and energy efficiency. Additional renovations include a fully upgraded main bathroom, a renovated second bathroom on the upper level, and a renovated washroom on the main floor. The parking lot has been refinished with epoxy, and the balcony has been beautifully renovated, adding to the charm of this exceptional home. Tankless Water Heater, Furnace, And Air Conditioner Have Been Fully Replaced By The Owner
Property Details
Interior
Features
2nd Floor
2nd Br
4.06 x 3.01Bamboo Floor / O/Looks Frontyard / Large Window
Prim Bdrm
5.03 x 3.434 Pc Ensuite / Bamboo Floor / Double Closet
Exterior
Features
Parking
Garage spaces 1
Garage type Attached
Other parking spaces 0
Total parking spaces 1
Condo Details
Inclusions
Property History
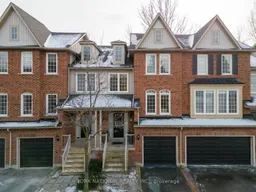 36
36Get up to 1% cashback when you buy your dream home with Wahi Cashback

A new way to buy a home that puts cash back in your pocket.
- Our in-house Realtors do more deals and bring that negotiating power into your corner
- We leverage technology to get you more insights, move faster and simplify the process
- Our digital business model means we pass the savings onto you, with up to 1% cashback on the purchase of your home
