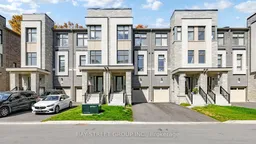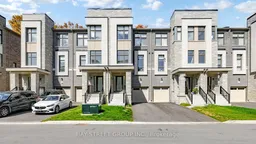Welcome to 80 Puisaya! Completely Freehold Townhouse With No Potl fees. Just minutes from Lake Wilcox, Hwy 404, Gormley GO Station, Jefferson Forest & Oak Ridges Trails, and top golf courses, this beautiful home offers the perfect balance of nature, convenience, and modern living. Close to excellent schools, shopping, and a wide variety of restaurants. Inside, you'll find 9-ft ceilings on all three levels, an abundance of windows filling the home with natural light, and hardwood flooring on the main level with elegant solid oak stairs. The open-concept design features a spacious Great Room and a modern kitchen with stainless steel appliances, granite counters, Centre island, and a Juliette Balcony with Beautiful Ravine Views Upstairs, the primary bedroom features a walk-out to a private balcony, a 5-piece spa-like ensuite, and a walk-in closet. The 3rd floor also includes a laundry room with tub for added convenience. Tandem garage fits two cars with extra storage space. Storage closets on every floor. Bright, functional layout perfect for families?? Ravine lot with lush views & privacy. This is a rare opportunity to own a stylish, move-in ready home in one of Richmond Hills most sought-after communities.
Inclusions: Stainless Steel Fridge, Stove, Exhaust fan, dishwasher, washer and dryer, all existing electric light fixtures, window coverings, Central Air conditioning, remote garage door opener.





