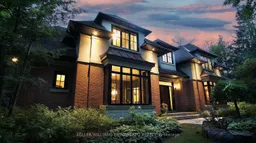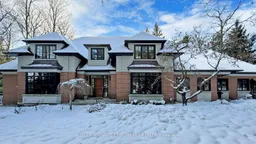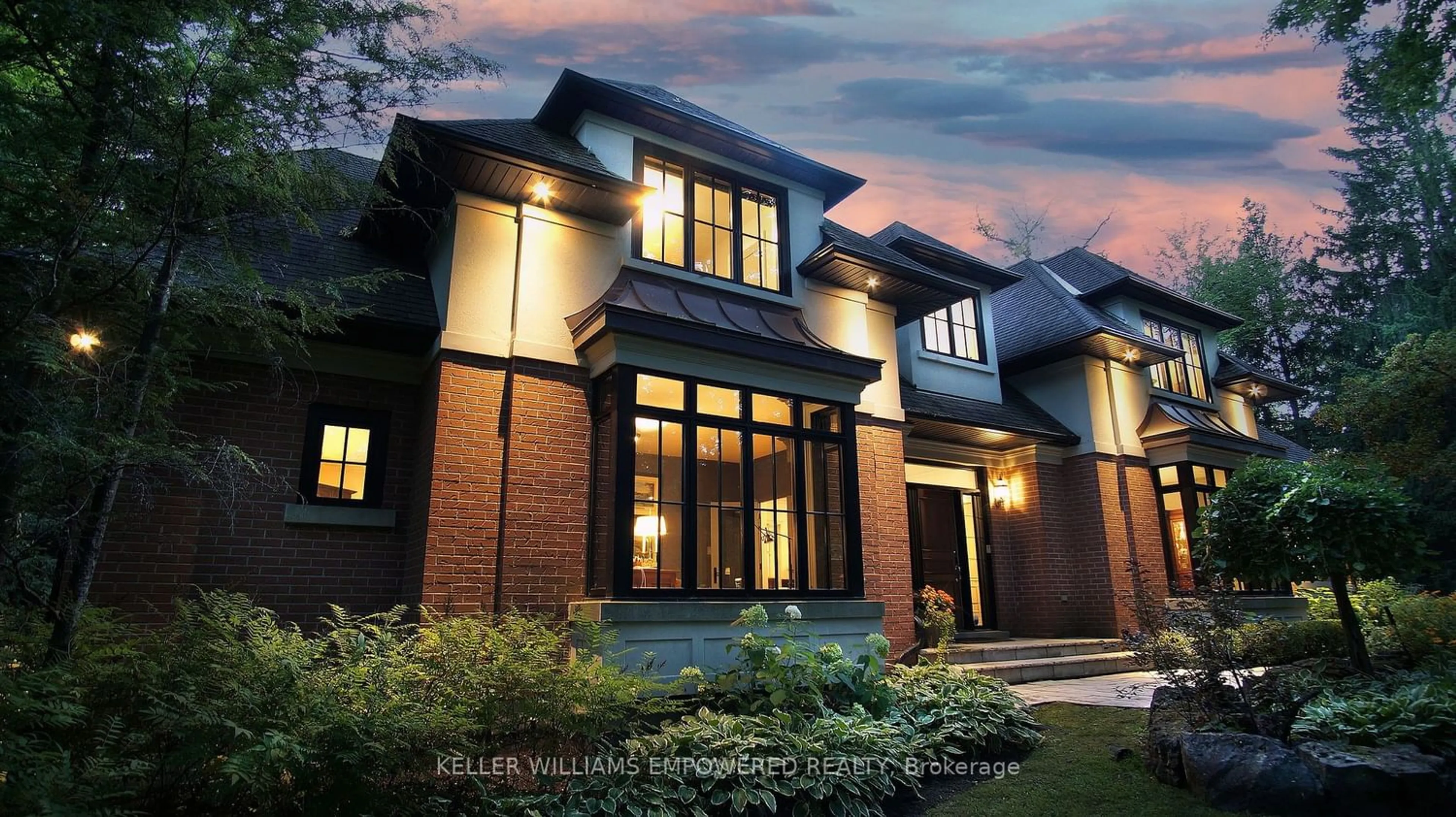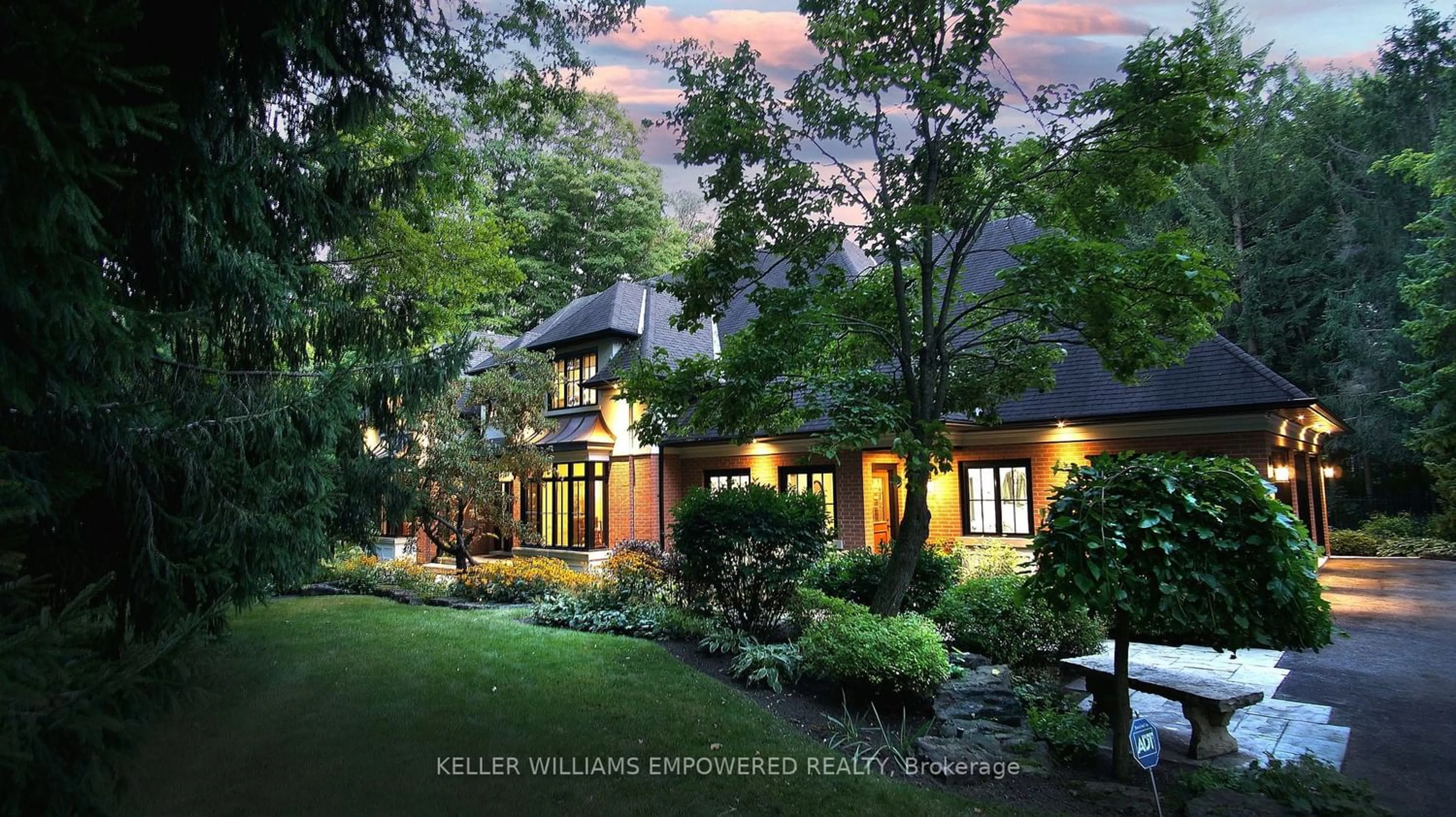7 Bridgewater Dr, Richmond Hill, Ontario L4E 3N4
Contact us about this property
Highlights
Estimated ValueThis is the price Wahi expects this property to sell for.
The calculation is powered by our Instant Home Value Estimate, which uses current market and property price trends to estimate your home’s value with a 90% accuracy rate.Not available
Price/Sqft$1,044/sqft
Est. Mortgage$18,458/mo
Tax Amount (2023)$17,930/yr
Days On Market255 days
Description
Spectacular Home on Ultra Private 1.327 Acres Wooded Lot In Prestigious Estate Community. 4538 sq ft above-grade. Well-appointed rooms, high-end finishes. Stunning Chef's Kitchen with Beamed Ceilings, reclaimed wide-plank flooring, undermount porcelain sink, servery alcove, W/O to pool area w/hot tub & cabana overlooking scenic conservation - a lot like this is rarely offered. Miele, Sub-Zero appliances. Wolf Six burner gas stove. Four fireplaces! Private first floor office w/large windows overlooking grounds. Sought-after main floor primary suite w/walkout to sprawling yard, His & Hers closets. Main floor laundry. Large upper bedrooms w/ ensuites. Have family fun in the recreation rm featuring a wet bar, custom mantel/stone hearth fireplace, bright & spacious exercise room, a 5th bedroom, workshop and plenty of space for storage. Min To 404, GO Stn, Lake Wilcox, Oak Ridges Community Centre, Access to parks & trails. Excellent Schools: Holy Trinity, TMS, St Andrew's, St Anne's nearby.
Property Details
Interior
Features
Main Floor
Kitchen
5.97 x 3.09Centre Island / Beamed / W/O To Deck
Family
5.44 x 5.92Fireplace / Beamed / B/I Shelves
Living
5.41 x 5.40Fireplace / B/I Shelves / Large Window
Office
4.47 x 4.99Large Window / Crown Moulding / Hardwood Floor
Exterior
Features
Parking
Garage spaces 3
Garage type Attached
Other parking spaces 8
Total parking spaces 11
Property History
 34
34 38
38Get up to 1% cashback when you buy your dream home with Wahi Cashback

A new way to buy a home that puts cash back in your pocket.
- Our in-house Realtors do more deals and bring that negotiating power into your corner
- We leverage technology to get you more insights, move faster and simplify the process
- Our digital business model means we pass the savings onto you, with up to 1% cashback on the purchase of your home

