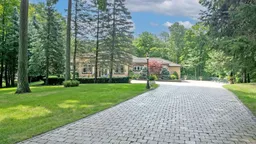Wow, A True Masterpiece! **Custom-Built Over 8,000 Sq.Ft. Living Spaces Sprawling Bungalow Nestled On Premium 2.16 Acre Treed & Wooded Ravine Lot In Prestigious Multi-Millions Bayview Summit Estates Community**Perfect Layout With Open Concept On Main, Magnificent Lobby With Soaring 21 Feet Cupola Ceiling Circled By 8 Architectural Pillars, Decent & Bright Living Room Over Looking Park-Like Oasis Backyard**Gorgeous 14 Feet Ceiling Dining Room With Chandelier Over Looking Fountain & Front Gardens**Chef Inspired Gourmet Kitchen With Top Of Line Appliances Including Quartz Counter Top, 2-Layer Quartz Central Island Breakfast Bar With 2-Way Gas Fireplace & 2 Walk In Pantries**14 Feet Ceiling Breakfast Area With Large Palladian Windows Over Looking Fountain & Front Yard**Stunning Spacious Family Room With Limestone Gas Fireplace & Large Palladian Windows Over Looking Extra Large Upper Deck & Park-Like Backyard Upon Wooded Ravine, Stunning Office With Waffle Ceiling, Build In Book Shelves & Cabinets**Hardwood Floor, Crown Moulding, Smooth Ceiling With Countless Pot Lights Thru-Out, 3 Spacious & Bright En-suite Bedrooms With 10 Feet Ceiling, Primary Bedroom With His/Her Walk In Closets With Organizer Plus 5-Pc En-suite** 4th Bedroom With 2-piece Bath & 5th Bedroom On Lower Level With 4 Pieces Bath**Finished Walk Out Lower Level With Huge Ballroom With Circle Wet Bar With Central Island & 8 Architectural Pillars, Dining Area & Rough-In Kitchenette, Gym & Play Room, Recreation Area With 4 Pieces Washroom**Fully Fenced & Professional Landscaped Private Treed Yards With 2-Layer Extra Large Decks & Extra Composite Deck, Security System With Monitors, Intercom System, Surround Sound Systems, Stone Interlock Driveway, The List Goes On & On, Pls. Check Feature Sheets In Details & See Virtual Tour. Close Schools, Community Centre, Summit Golf & Country Club & Highway 404 & All Amenities, All Top Of The Line Finishes & Fixtures. Wow, True Gem In Bayview Summit Estates Club. Must See!
Inclusions: All Elfs, Appl. Incldg Fridge, Stove&RH,Oven& MW,DW,Nwr W/D(17),2 Hi-Effi Frncs W/Hmdfr,2 Cac, Cvac,Crmc Flr.On Foyer,Lobby&Hallway,Kit&Brkft Area,Dining&Lower Lvl, Limestone Flr.On Fam.,Hwd Flr. On Living ,Br On Main,Pot Lits Thru-Out.
 40
40

