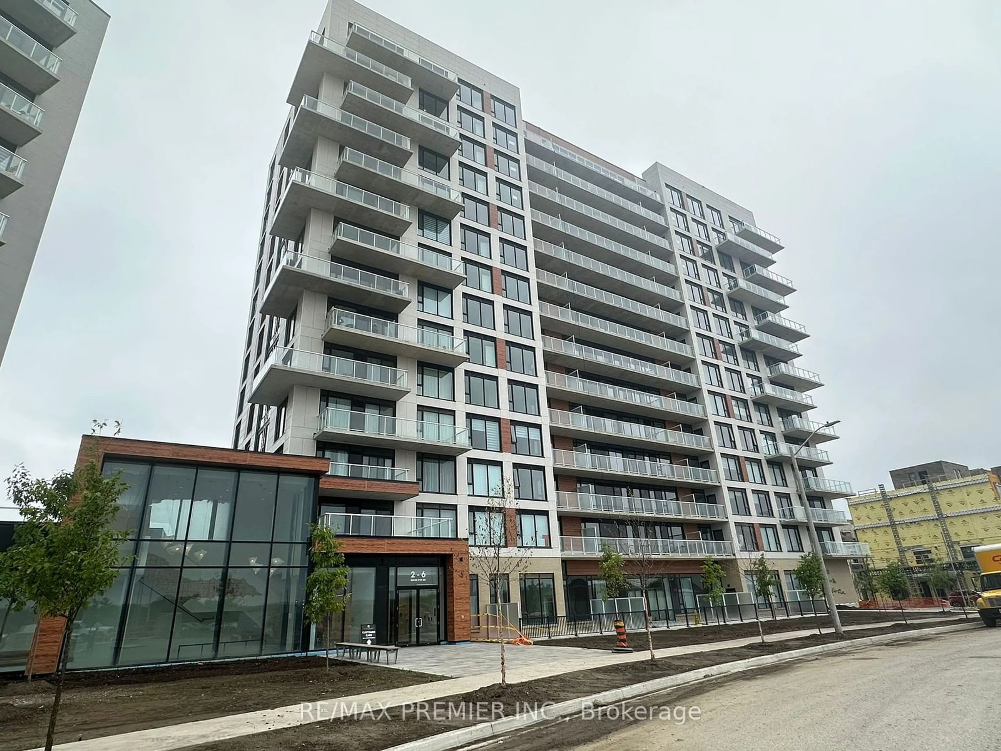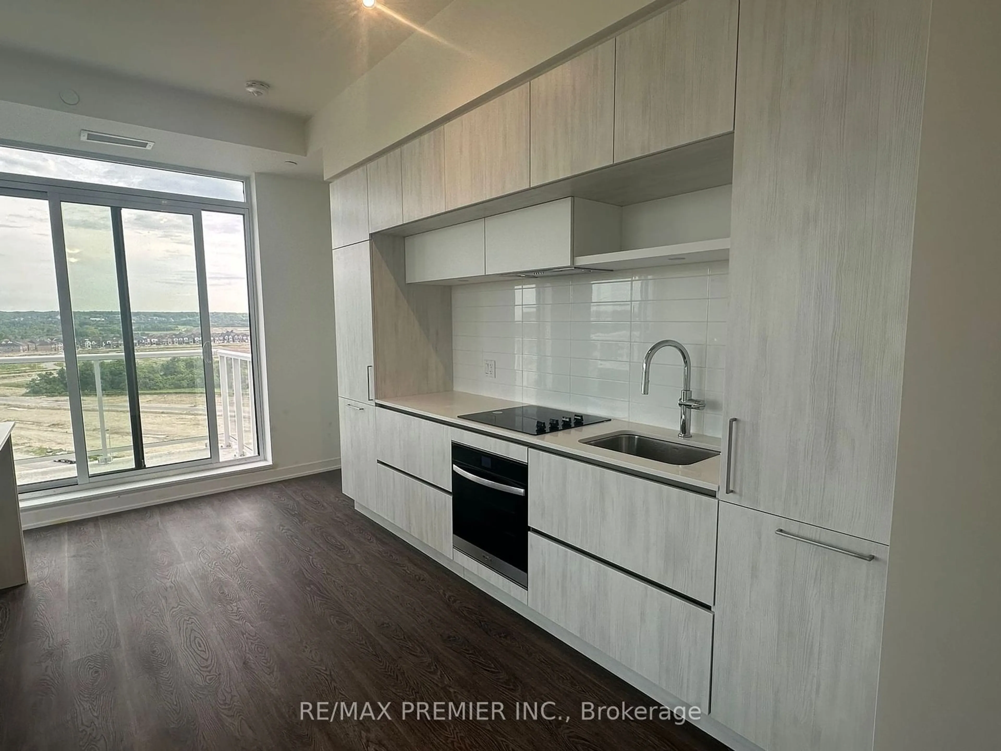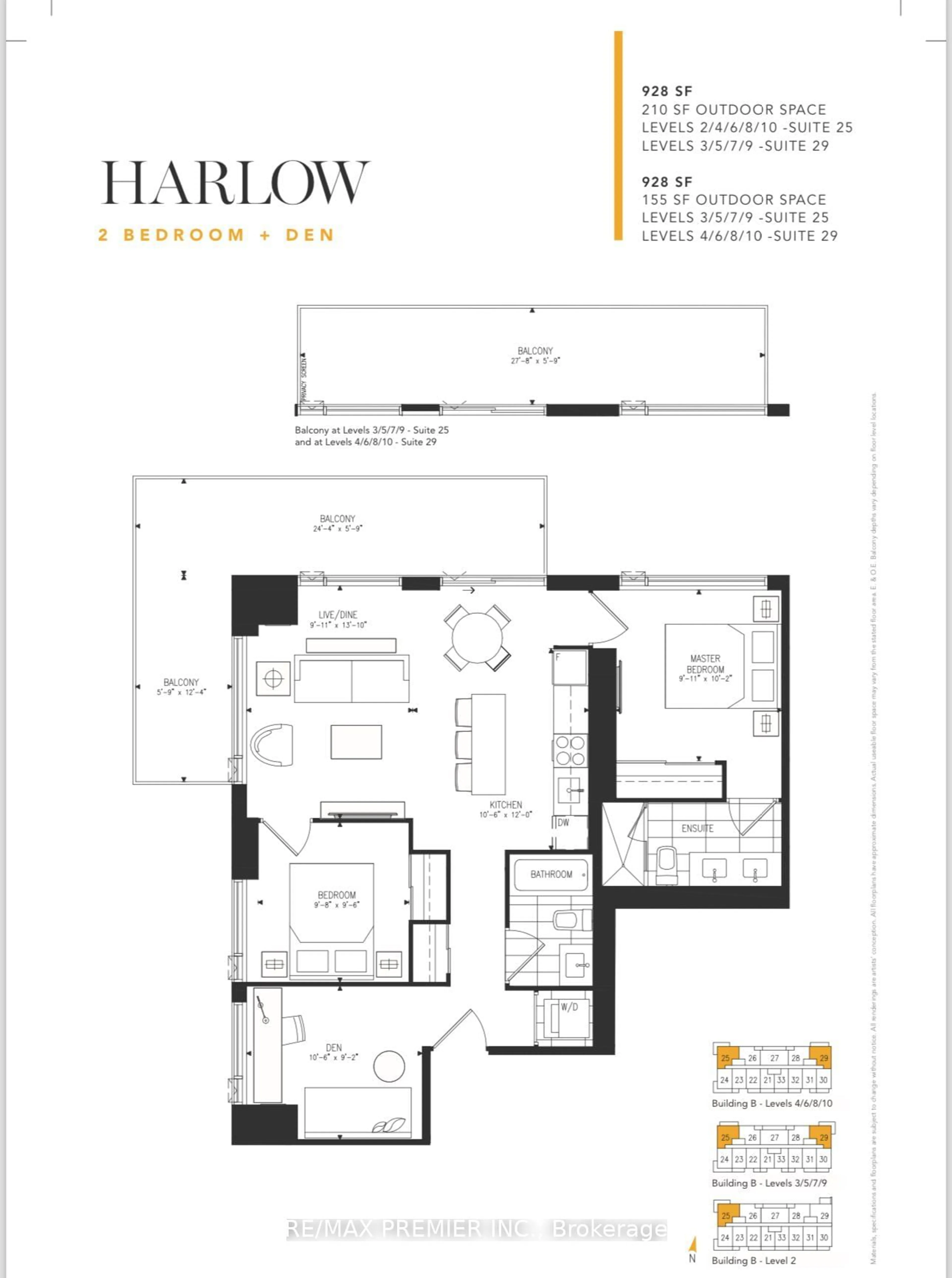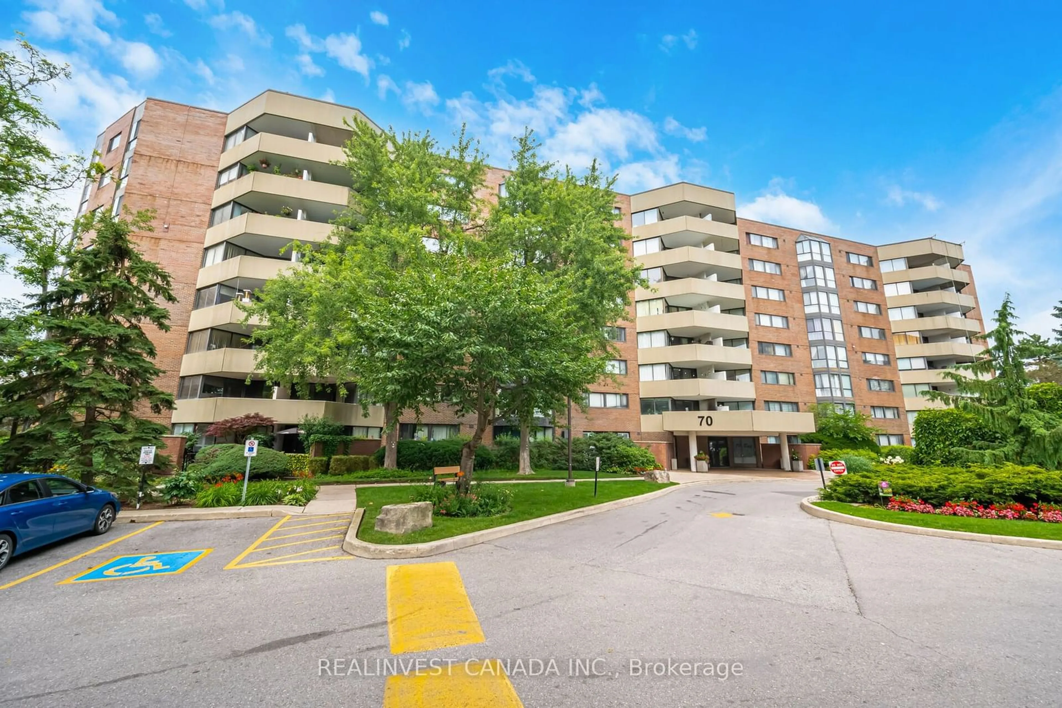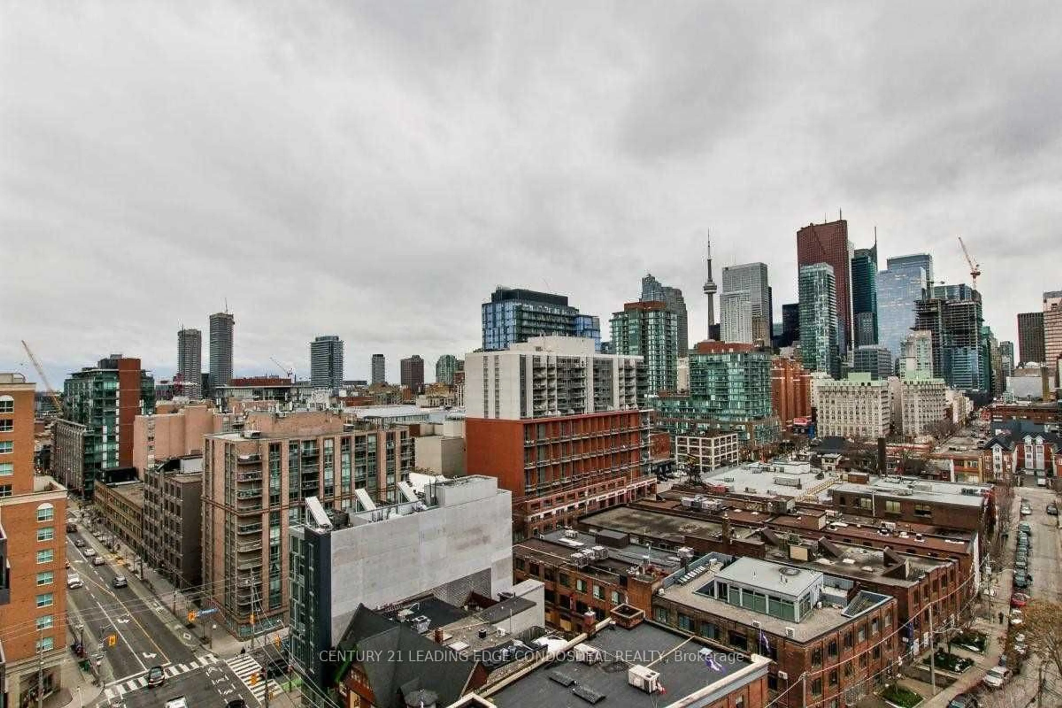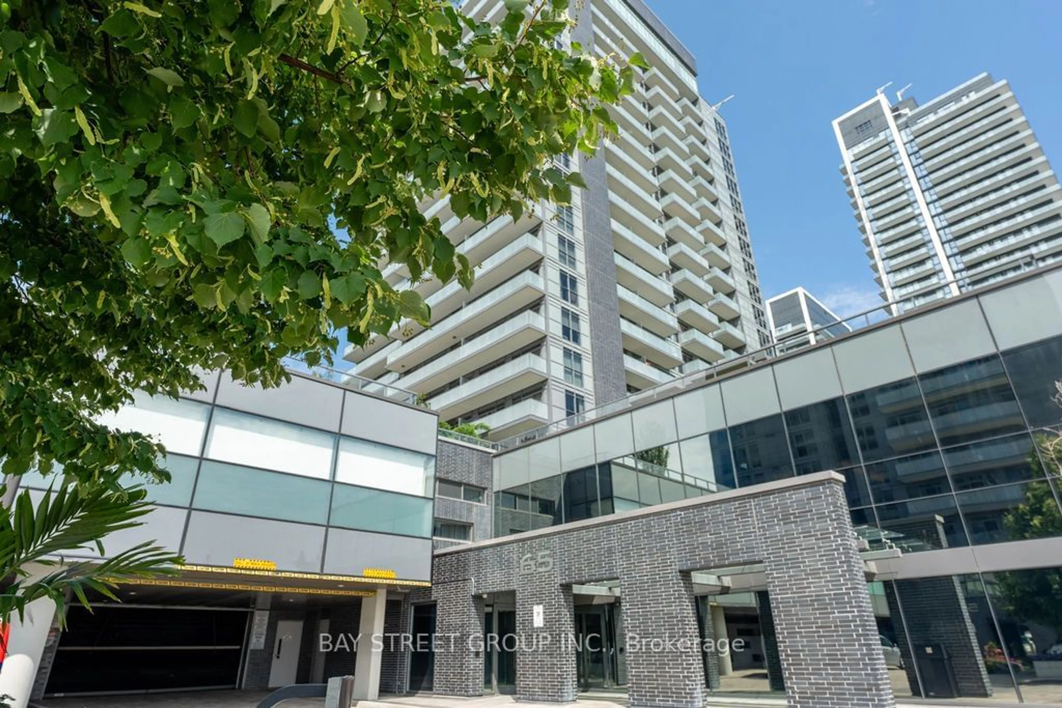2 David Eyer Rd #1425, Richmond Hill, Ontario L4S 0N6
Contact us about this property
Highlights
Estimated ValueThis is the price Wahi expects this property to sell for.
The calculation is powered by our Instant Home Value Estimate, which uses current market and property price trends to estimate your home’s value with a 90% accuracy rate.$695,000*
Price/Sqft$1,003/sqft
Days On Market35 days
Est. Mortgage$4,079/mth
Tax Amount (2024)-
Description
Assignment Sale! Beautiful Penthouse with a great view and no buildings nearby with 2 Bedroom +Den has the size of a bedroom with large window and can easily be used as 3rd bedroom & 2 Bathrooms with 10 foot ceiling with Parking spots are near to elevator & 1 Locker storage, This corner unit comes with plenty of natural sunlight with Modern Finishes Throughout, Large Kitchen Island, Quartz Countertops. 928 Sq foot With large 210 Sq ft Balcony with access From Kitchen/Living/Dining. Modern Finishes Throughout, Large Kitchen Island, Quartz Countertops, Engineered Wood FlooringC, Close to Costco, Home Depot, Shopping Mall, Restaurant, Highway 404 and much more. ** "This building has unique amenities such as a music room, hobby room, theatre, business center, private dining room, catering kitchen, gym, lounge/kitchen, and finally, a dog wash area."
Property Details
Interior
Features
Flat Floor
Kitchen
3.20 x 3.66Combined W/Dining / Centre Island / B/I Appliances
Living
3.02 x 4.22Combined W/Kitchen / W/O To Terrace / Large Window
Dining
3.02 x 4.22Combined W/Kitchen / Open Concept / Large Window
Prim Bdrm
3.02 x 3.104 Pc Ensuite / Closet / Hardwood Floor
Exterior
Features
Parking
Garage spaces 1
Garage type Underground
Other parking spaces 0
Total parking spaces 1
Condo Details
Amenities
Bike Storage, Gym, Media Room, Party/Meeting Room, Visitor Parking
Inclusions
Property History
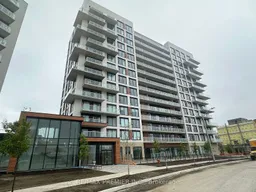 37
37Get up to 1% cashback when you buy your dream home with Wahi Cashback

A new way to buy a home that puts cash back in your pocket.
- Our in-house Realtors do more deals and bring that negotiating power into your corner
- We leverage technology to get you more insights, move faster and simplify the process
- Our digital business model means we pass the savings onto you, with up to 1% cashback on the purchase of your home
