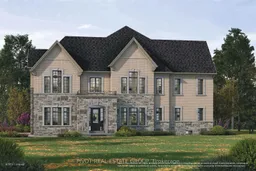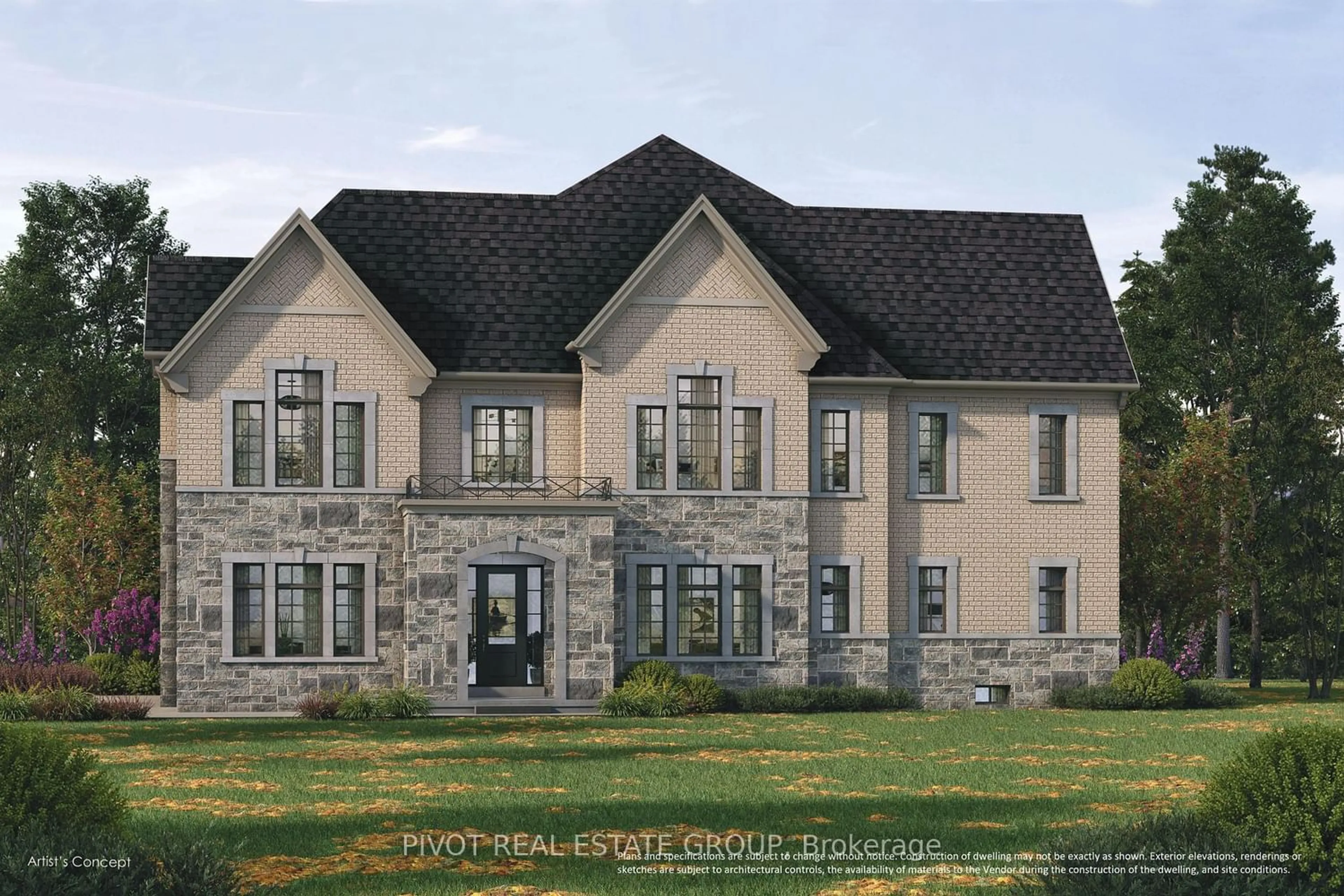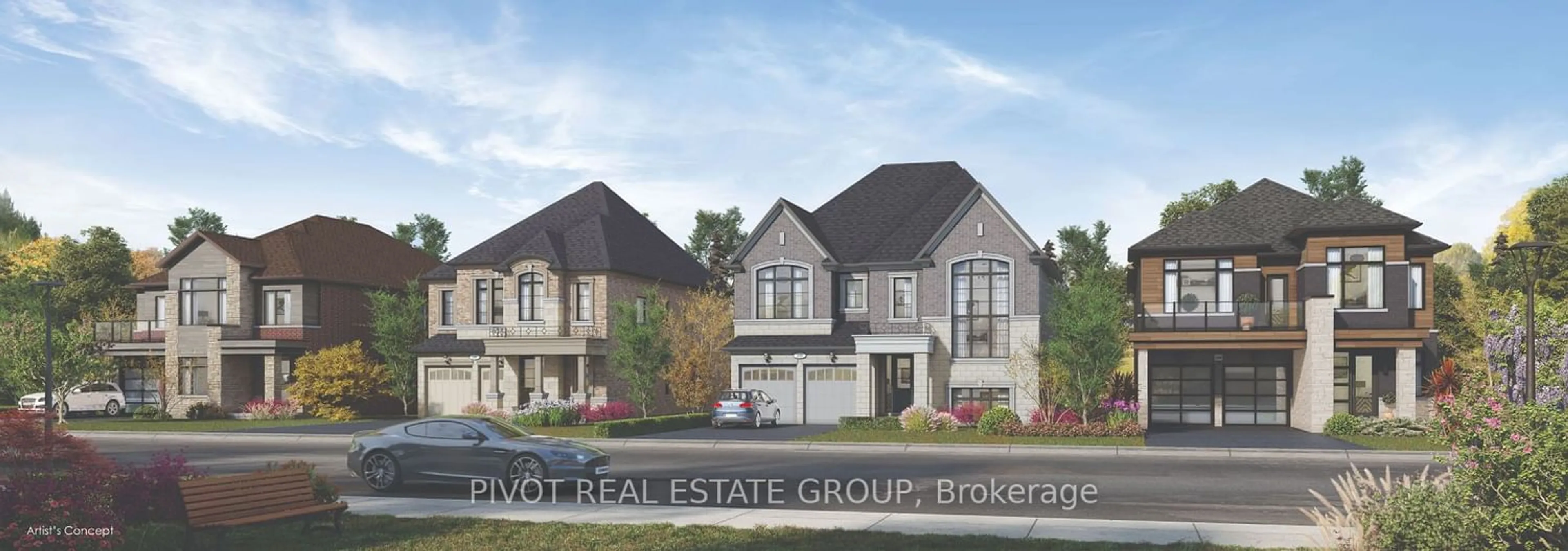19 Montorio Dr, Richmond Hill, Ontario L4E 1A2
Contact us about this property
Highlights
Estimated ValueThis is the price Wahi expects this property to sell for.
The calculation is powered by our Instant Home Value Estimate, which uses current market and property price trends to estimate your home’s value with a 90% accuracy rate.$2,179,000*
Price/Sqft$705/sqft
Est. Mortgage$12,475/mth
Tax Amount (2024)-
Days On Market174 days
Description
Buy from the builder direct! The "Ridgedale A" approx. 4,124 sqft (not including basement area) home in new & exclusive Oakridge Green neighborhood built by Sundance Homes. Beautiful corner lot in quiet cul-de-sac surrounded by untouched natural area. Steps to GO Station, minutes from HWY 404 & shopping the Yonge Street strip. 2 car + tandem garage. 10' ground floor, 9' 2nd floor, 8' bsmt smoot ceilings; hardwood flooring on ground & 2nd floor hallway; oak stairs with oak veneer stringings. 5 large bedrooms w/ separate ensuites. Quality granite countertop in kitchen & all bathrooms. Large kitchen w/ island, valance light & servery w/ walk-in pantry. Double French door to Loggia. Gas fireplace. Large mudroom with w/i closet & opt. pet wash. Free standing tub & frameless glass shower in main ensuite. Pot lights. Loggia included as per floor plan. 8 ft' doors on main level. Optional finished basement is available at additional cost. Optional 3-pc rough-in bathroom in the basement avail.
Property Details
Interior
Features
2nd Floor
Prim Bdrm
5.79 x 4.885 Pc Ensuite / Double Doors / W/I Closet
3rd Br
5.79 x 3.964 Pc Ensuite / W/I Closet / Cathedral Ceiling
2nd Br
3.96 x 4.573 Pc Ensuite / W/I Closet / Large Window
4th Br
3.66 x 3.963 Pc Ensuite / W/I Closet / Cathedral Ceiling
Exterior
Features
Parking
Garage spaces 3
Garage type Attached
Other parking spaces 2
Total parking spaces 5
Property History
 2
2Get up to 2.5% cashback when you buy your dream home with Wahi Cashback

A new way to buy a home that puts cash back in your pocket.
- Our in-house Realtors do more deals and bring that negotiating power into your corner
- We leverage technology to get you more insights, move faster and simplify the process
- Our digital business model means we pass the savings onto you, with up to 2.5% cashback on the purchase of your home

