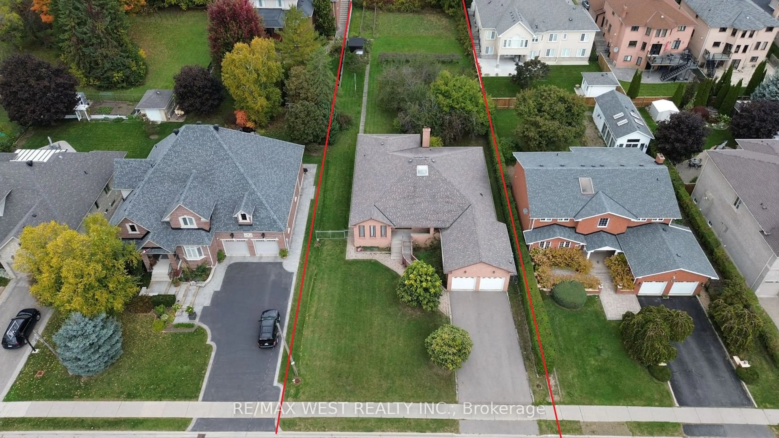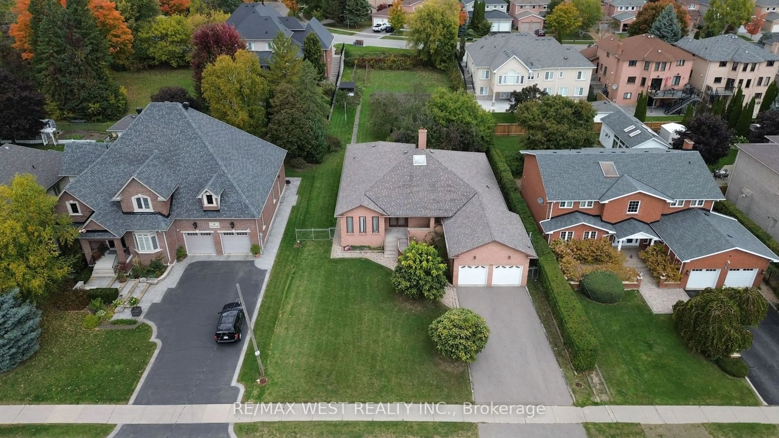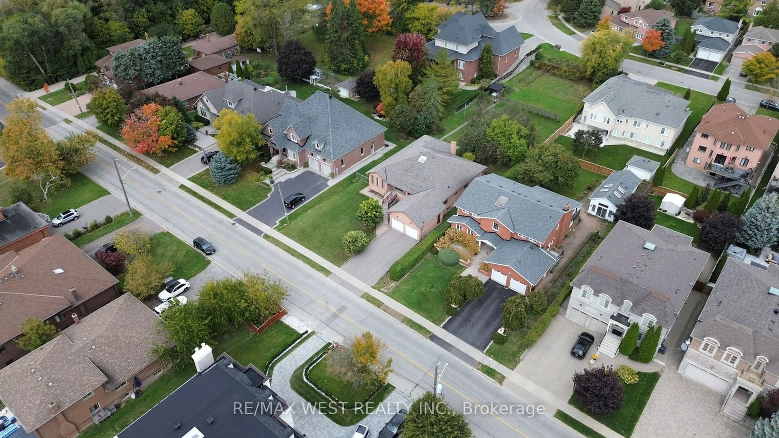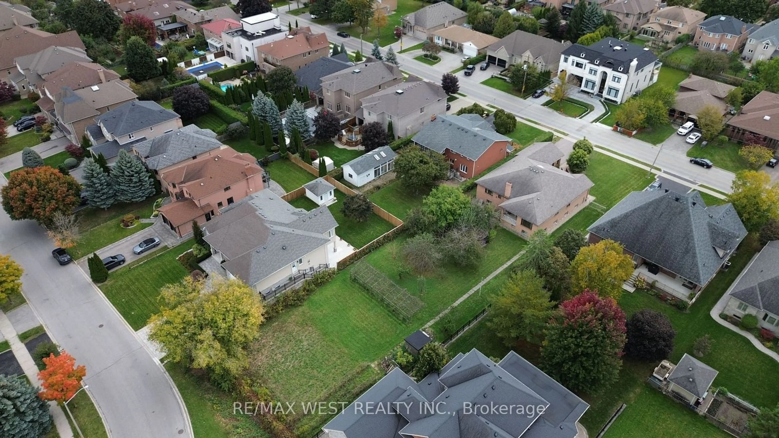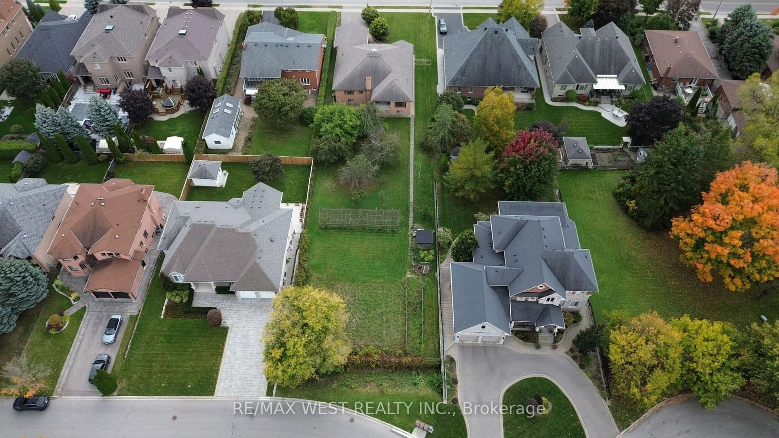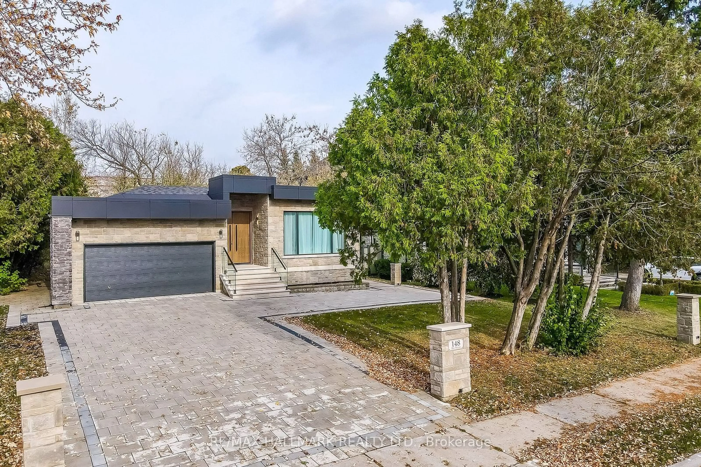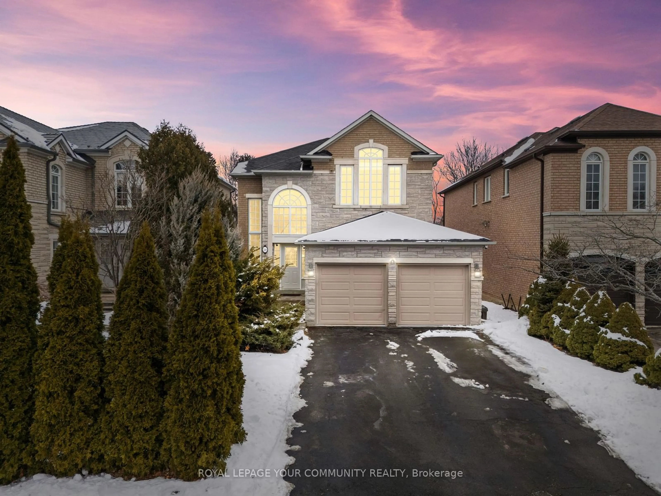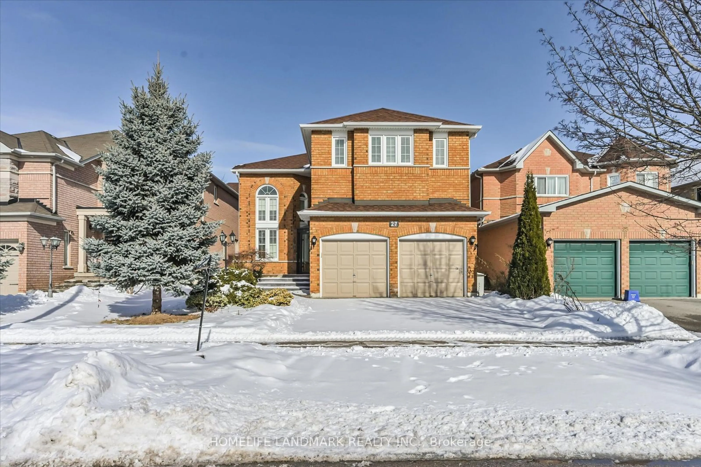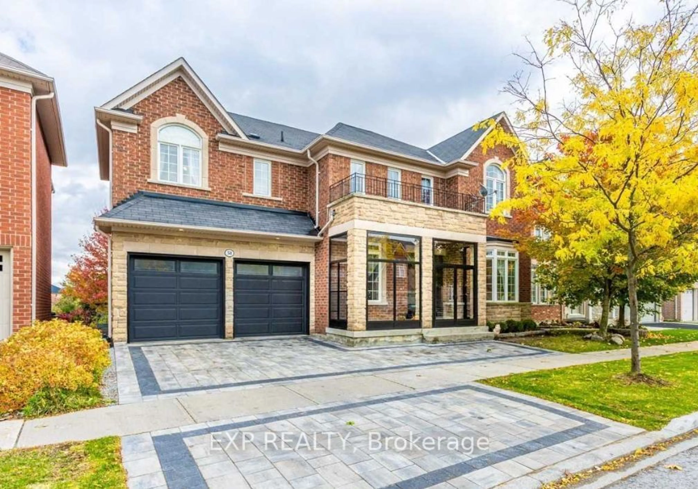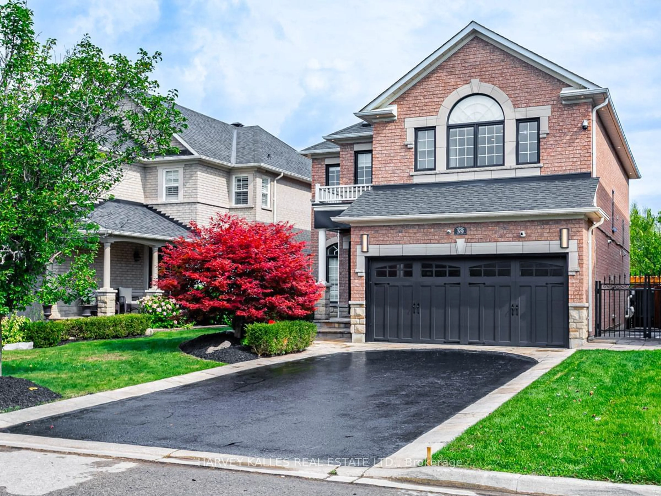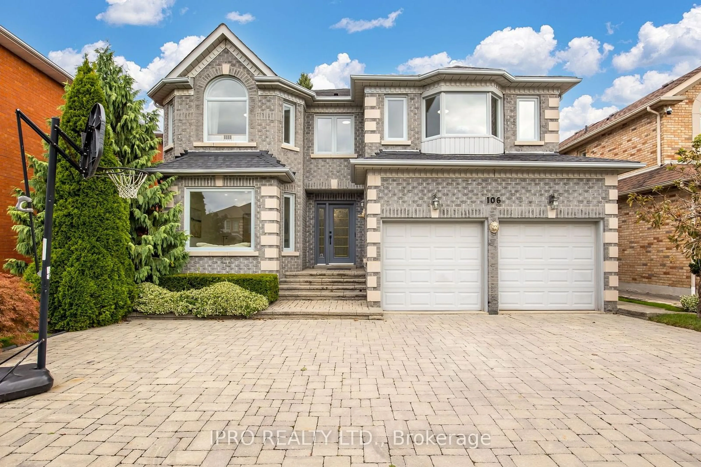Contact us about this property
Highlights
Estimated ValueThis is the price Wahi expects this property to sell for.
The calculation is powered by our Instant Home Value Estimate, which uses current market and property price trends to estimate your home’s value with a 90% accuracy rate.Not available
Price/Sqft-
Est. Mortgage$14,984/mo
Tax Amount (2023)$10,441/yr
Days On Market130 days
Description
This exceptional property offers one of the last remaining full-sized lots in a highly sought-after, family-friendly neighborhood, presenting endless possibilities for those looking to renovate, rebuild, or even explore the potential for severance. Set on an expansive lot, this spacious bungalow boasts 3 bedrooms and 3 bathrooms, including a master ensuite. the home offers a warm and inviting layout, featuring bright and airy living and dining areas, perfect for gatherings or quiet evenings. The generously sized eat-in kitchen overlooks the sprawling backyard, providing a serene setting with picturesque views. This property is brimming with potential, offering flexibility for various projects-whether you're looking to modernize the existing home, create your dream build, or take advantage of the lot size for possible severance and development. Situated between Bathurst and Yonge, this home is ideally located for convenience, with shops, restaurants, schools, and parks just moments away. This is a unique chance to own a prime piece of real estate in a desirable area that balances suburban tranquility with urban accessibility. Don't miss this rare opportunity to secure a property with vast potential in a prestigious neighborhood. **EXTRAS** All Existing Appliances, Window Coverings, ELF'S, All Permanent Fixture's.
Property Details
Interior
Features
Main Floor
Dining
3.86 x 3.84Hardwood Floor / Window / Combined W/Living
Kitchen
3.96 x 5.09Eat-In Kitchen / Tile Floor / W/O To Yard
Breakfast
3.56 x 3.20Combined W/Kitchen / Tile Floor / Window
Family
5.35 x 4.28Broadloom / Fireplace / Large Window
Exterior
Features
Parking
Garage spaces 2
Garage type Attached
Other parking spaces 4
Total parking spaces 6
Property History
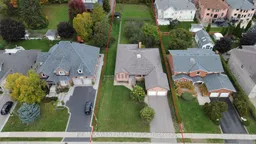 39
39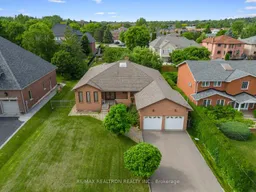
Get up to 1% cashback when you buy your dream home with Wahi Cashback

A new way to buy a home that puts cash back in your pocket.
- Our in-house Realtors do more deals and bring that negotiating power into your corner
- We leverage technology to get you more insights, move faster and simplify the process
- Our digital business model means we pass the savings onto you, with up to 1% cashback on the purchase of your home
