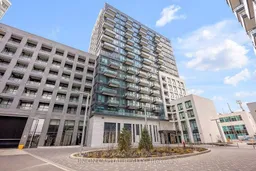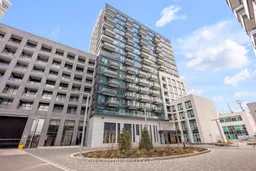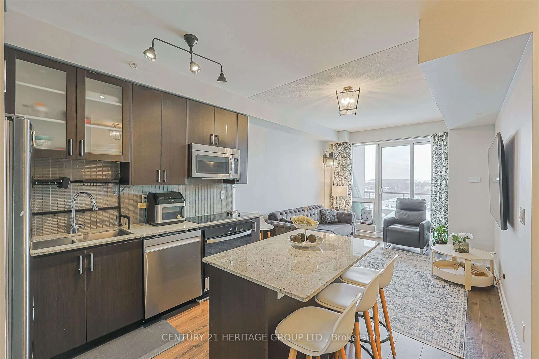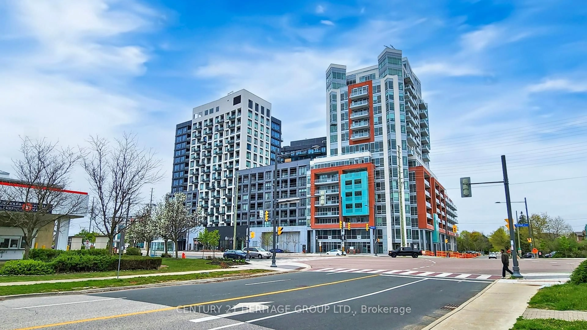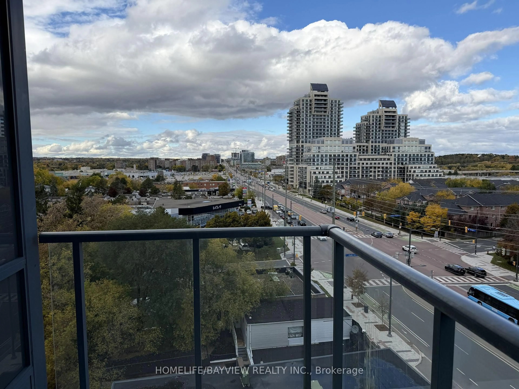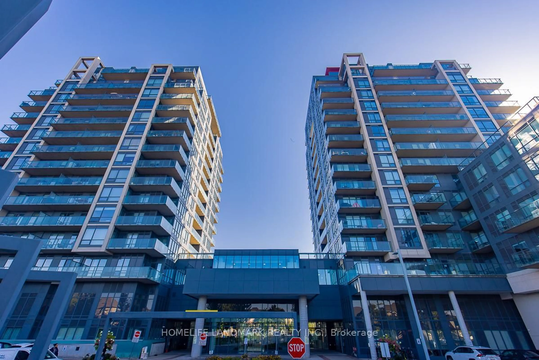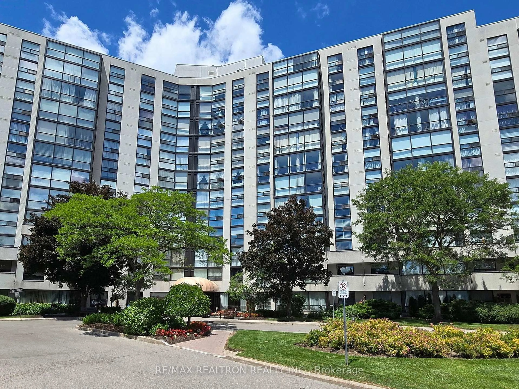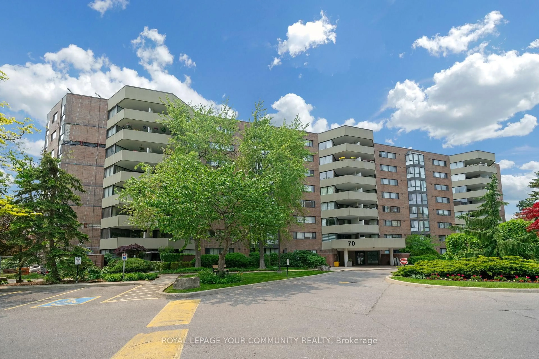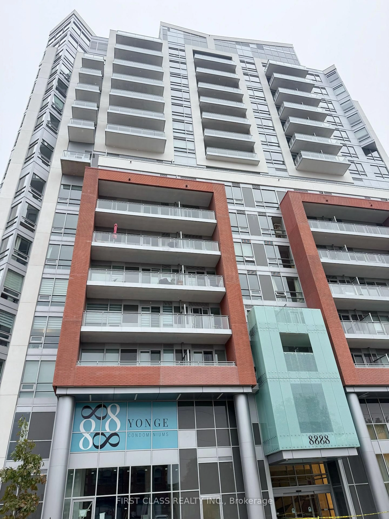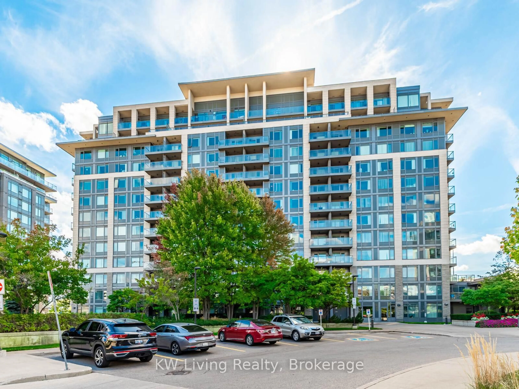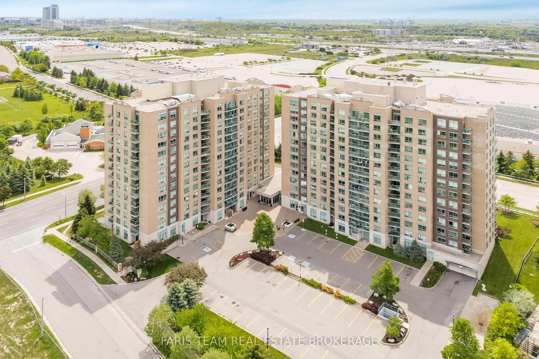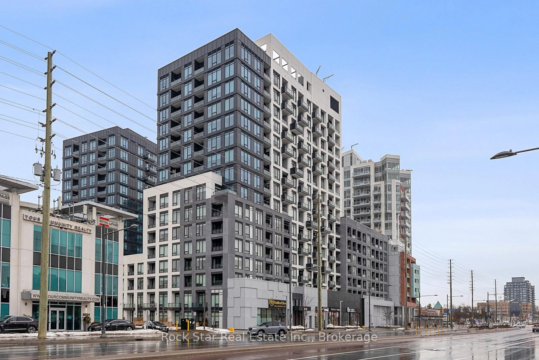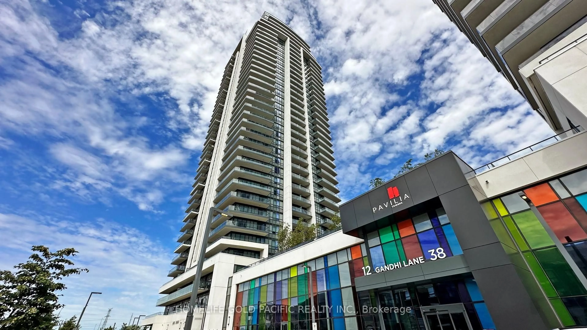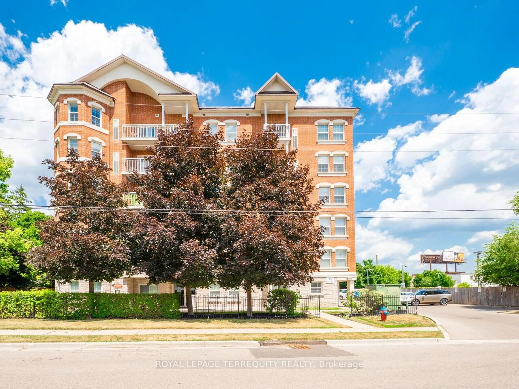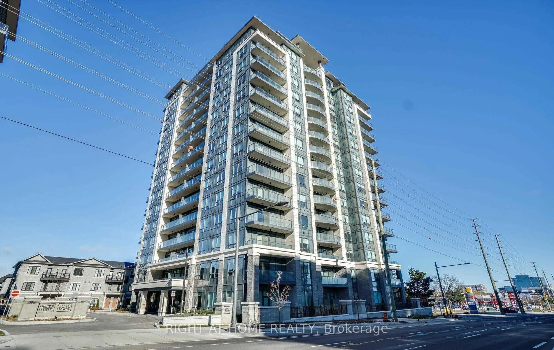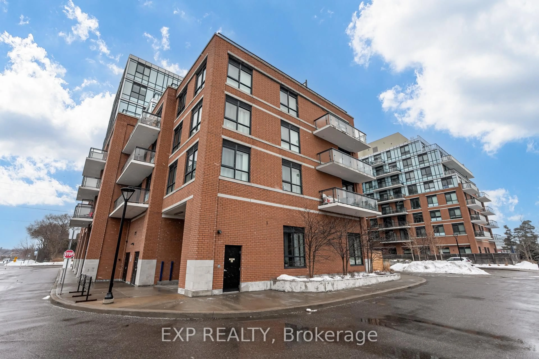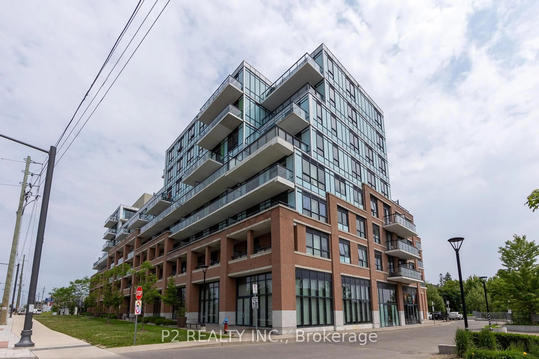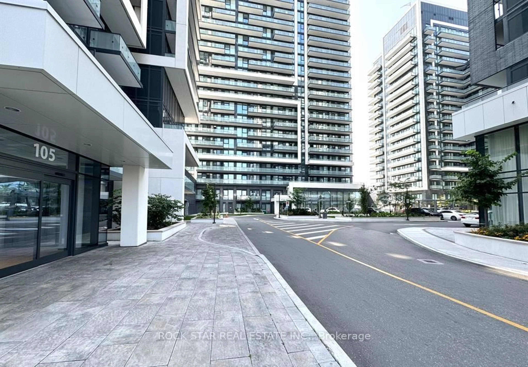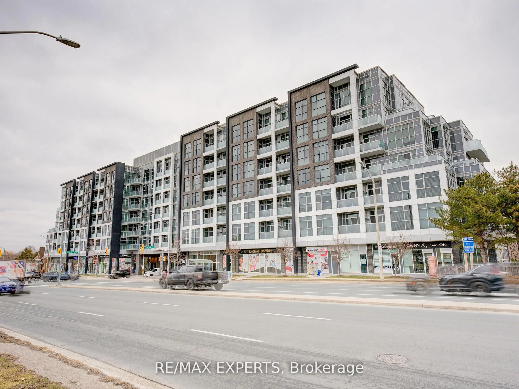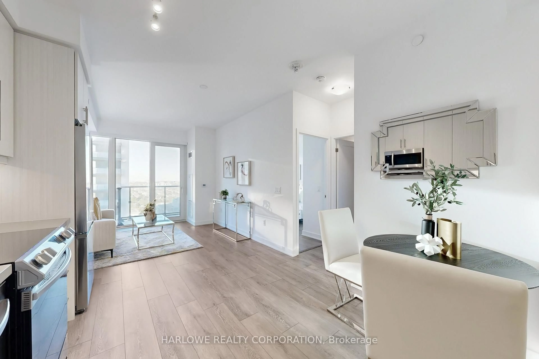Modern living meets everyday convenience in this stylish 1+den suite at Westwood Gardens, located in the vibrant heart of Richmond Hill. With 565 sq. ft. of thoughtfully designed space, this unit features a custom kitchen island, quartz countertops, pot lights, under cabinet lighting and a bright west-facing view that fills the space with natural light. The versatile den is ideal for a home office or reading nook, and the layout offers no wasted space. Includes EV parking, locker, and individually controlled heating and cooling for year-round comfort. Internet is included in the maintenance fees. Enjoy access to impressive building amenities: concierge, basketball court, gym, yoga studio, party room, dog spa, media room, visitor parking, and a stunning rooftop terrace. Commuters will love the easy access to Langstaff GO, Richmond Hill Centre, YRT, Viva, Hwy 7, and 407, plus the upcoming Metrolinx Subway Station just steps away. Nearby: Hillcrest Mall, top schools, parks, and grocery options including T&T, Walmart, Loblaws, H Mart, and No Frills. Perfect for first-time buyers or young professionals looking to stay connected, stylish, and comfortable.
Inclusions: S/S fridge, S/S stove, S/S dishwasher, S/S microwave hood fan, front load washer, front load dryer, existing window coverings, existing light fixtures, TV wall mounts, internet included in maintenance fees
