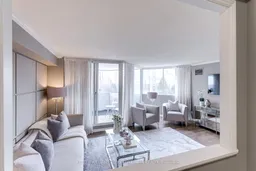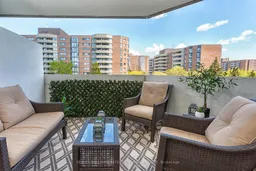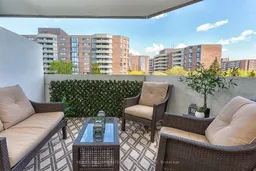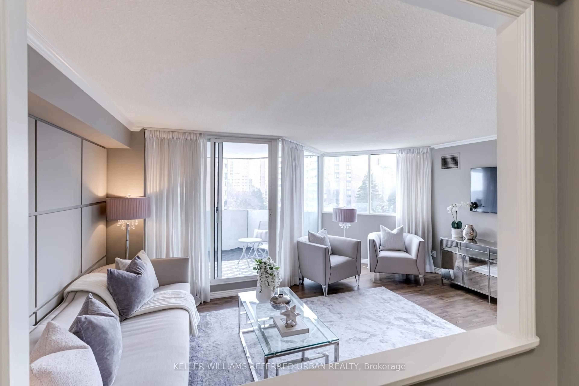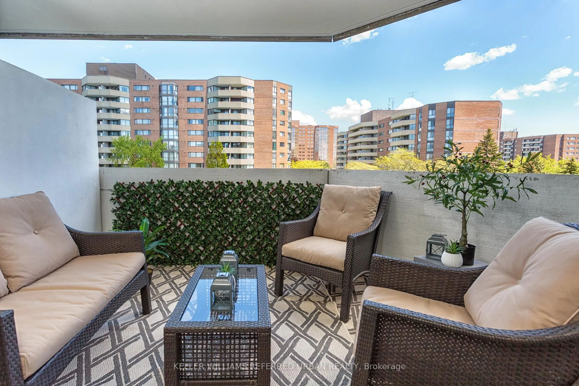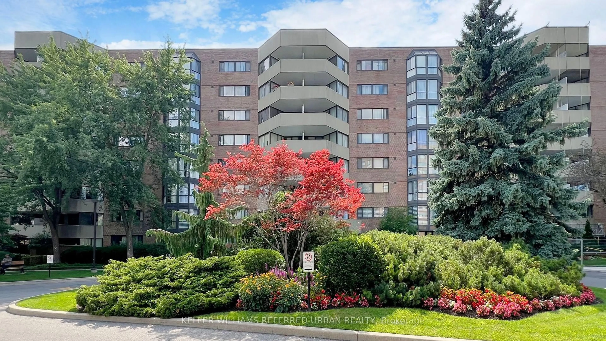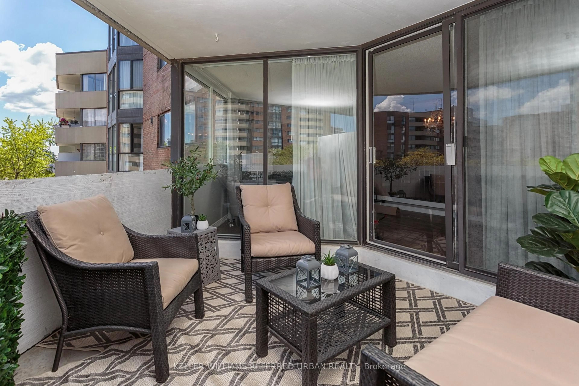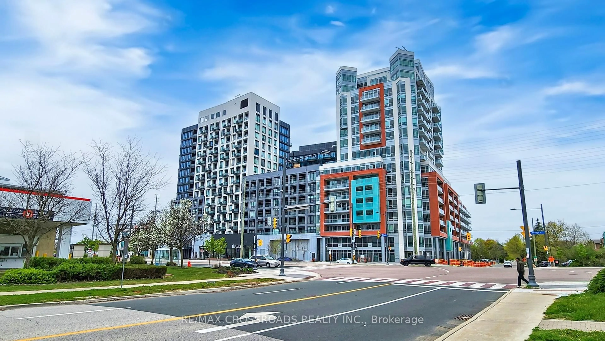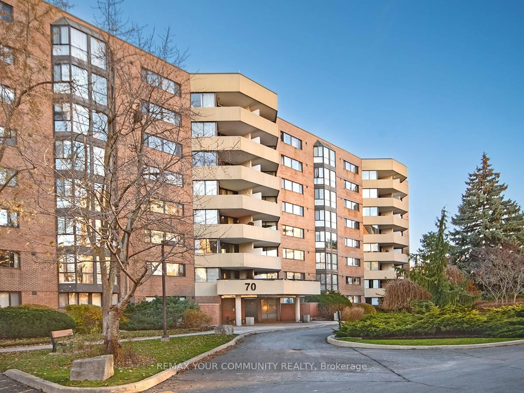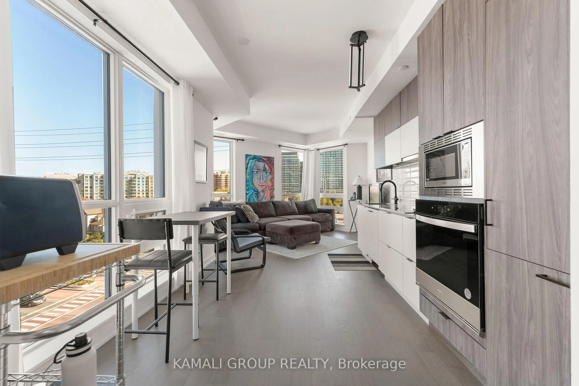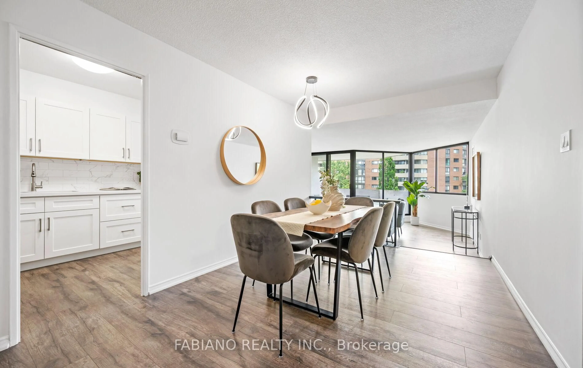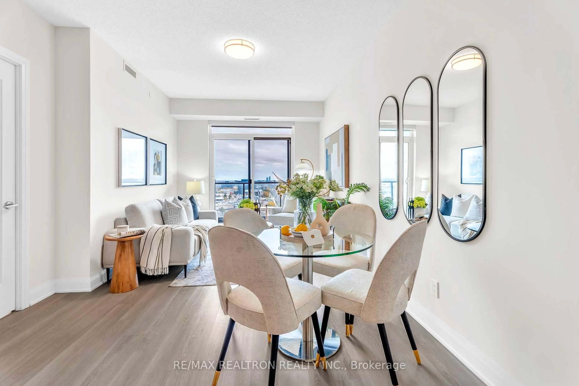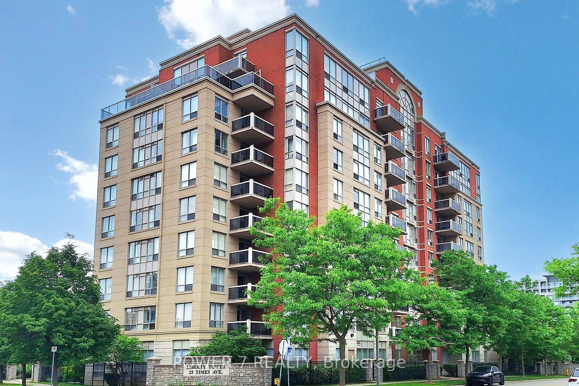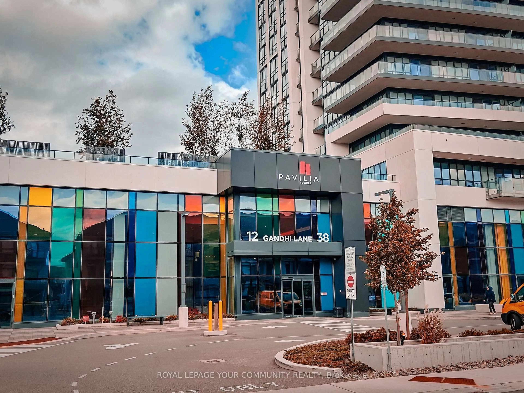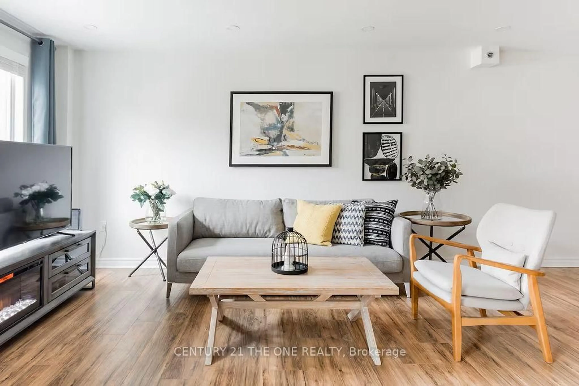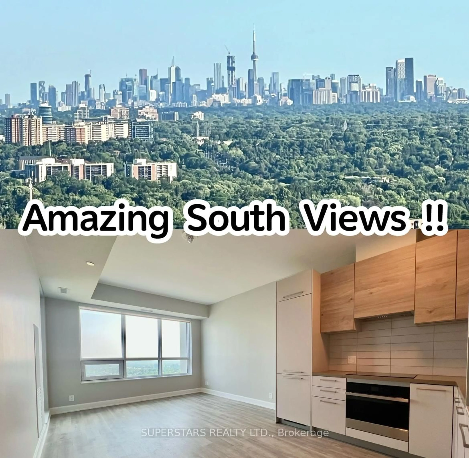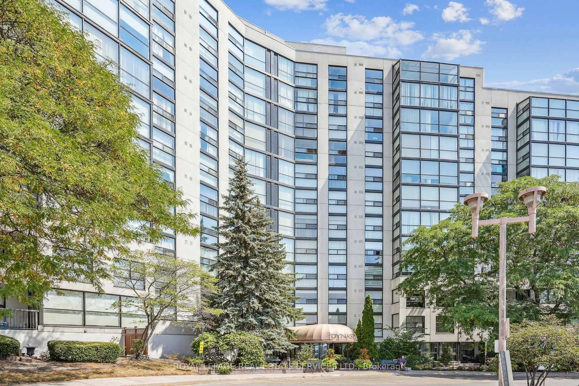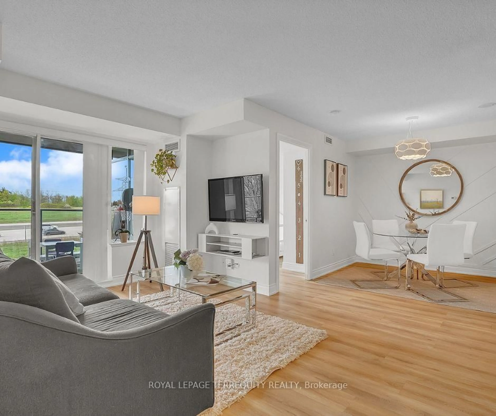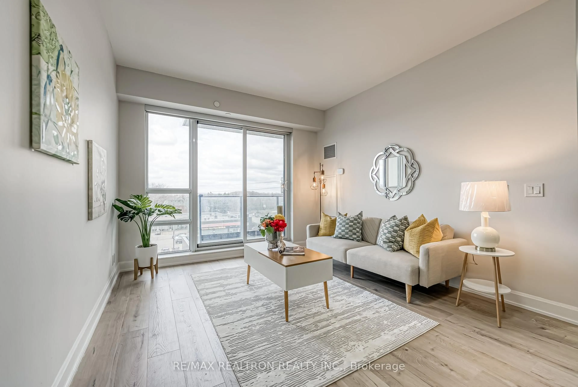70 Baif Blvd #605, Richmond Hill, Ontario L4C 5L2
Contact us about this property
Highlights
Estimated valueThis is the price Wahi expects this property to sell for.
The calculation is powered by our Instant Home Value Estimate, which uses current market and property price trends to estimate your home’s value with a 90% accuracy rate.Not available
Price/Sqft$599/sqft
Monthly cost
Open Calculator
Description
OPEN HOUSE SUN, MARCH 1 FROM 2 - 4PM. Fed up with shovelling? Want convenience AND luxury for a downsize that doesn't feel like a downgrade? This house-sized unit is 1,385 sq. ft. of thoughtfully designed, move-in ready living perfect for downsizers who don't want to sacrifice space or comfort.This suite offers 3 full bedrooms, 2 bathrooms, and a rare side-by-side parking for two cars just steps from the elevator. The sun-filled 115 sq. ft. balcony faces southeast, perfect for morning coffee or container gardening while enjoying a peaceful, treed view. Inside, you'll love the bungalow-style layout with bedrooms, upgraded bathrooms, and full laundry room with extra storage - all in their own private wing. The large galley kitchen features NEW (2026) white cabinetry, pantry, coffee bar, NEW stone counters(2026), NEW flooring (2026) and newer appliances, along with a custom glass backsplash. A separate dining room makes it easy to host family dinners, and the living room is airy and inviting.The oversized primary suite is a true retreat, complete with a seating area, walk-in closet, and spa-like ensuite. Two additional bedrooms are perfect for visiting family, hobbies, or a home office. This quiet, dog-friendly building has a park-like setting, excellent amenities, and condo fees that include ALL utilities - heat, hydro, water, A/C, cable TV, and high-speed internet for worry-free budgeting. Located just steps from Yonge Street, transit, shopping, groceries, and restaurants. Everything you need is at your doorstep. Take the walk-through video and 3D tour today and imagine your stress-free move-in!
Upcoming Open House
Property Details
Interior
Features
Main Floor
Breakfast
2.43 x 2.43Combined W/Kitchen / O/Looks Living / Breakfast Bar
Dining
2.86 x 4.95O/Looks Living / Vinyl Floor
3rd Br
2.83 x 4.1Large Closet / Vinyl Floor / Closet Organizers
Laundry
1.57 x 2.03B/I Shelves
Exterior
Features
Parking
Garage spaces 2
Garage type Underground
Other parking spaces 0
Total parking spaces 2
Condo Details
Amenities
Visitor Parking, Party/Meeting Room, Outdoor Pool, Games Room, Exercise Room, Bike Storage
Inclusions
Property History
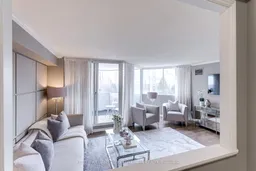 42
42