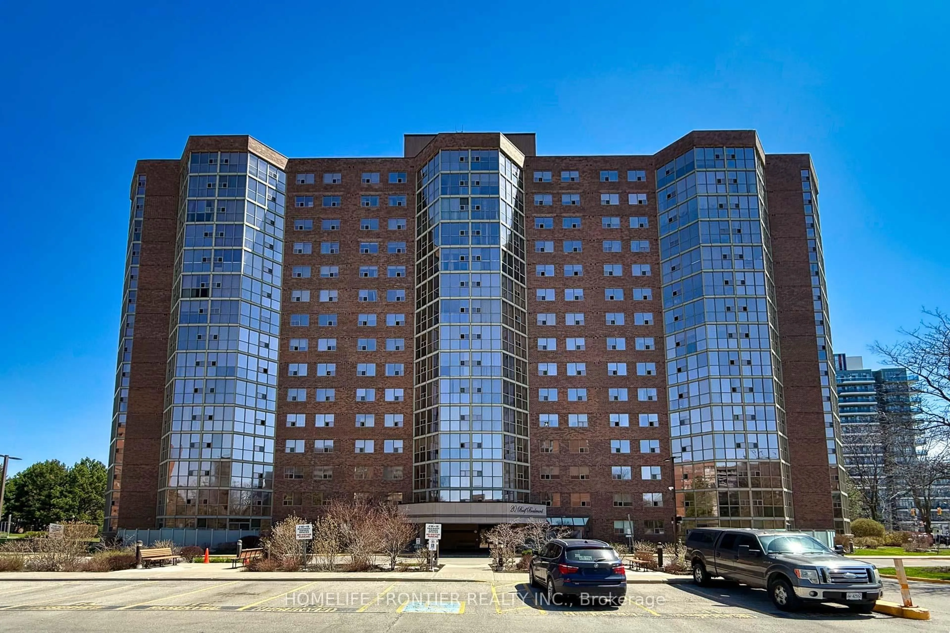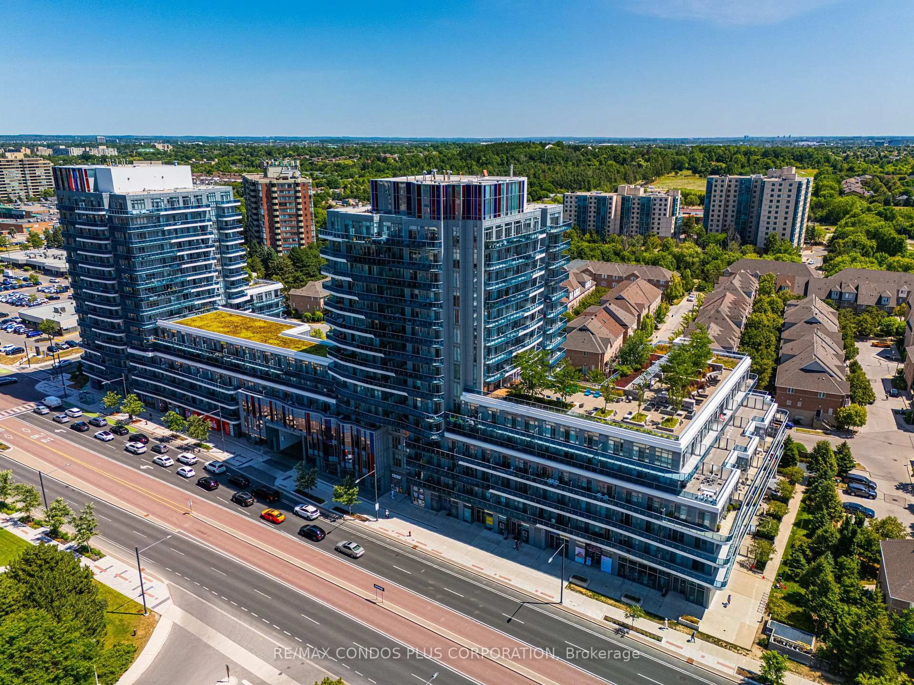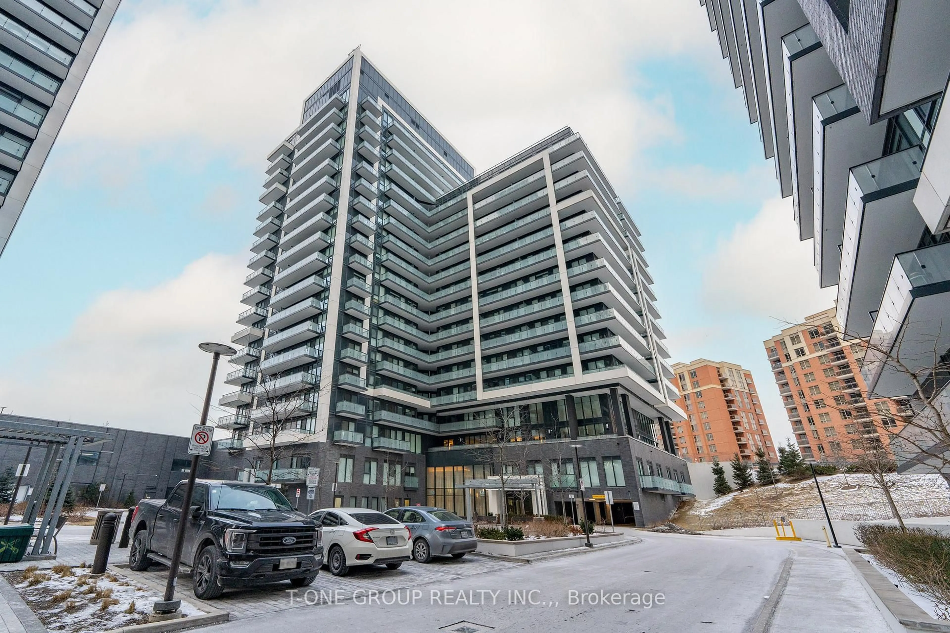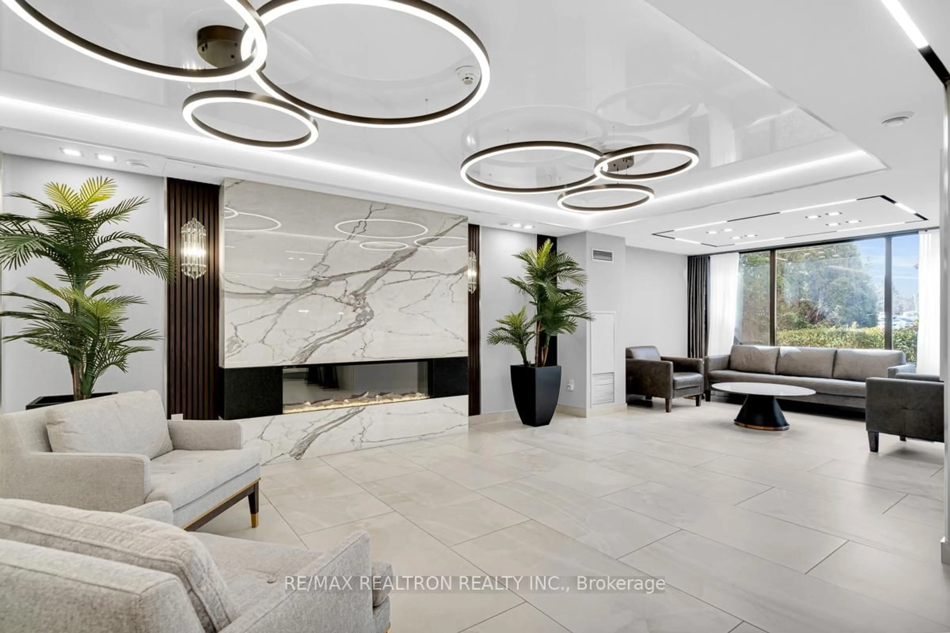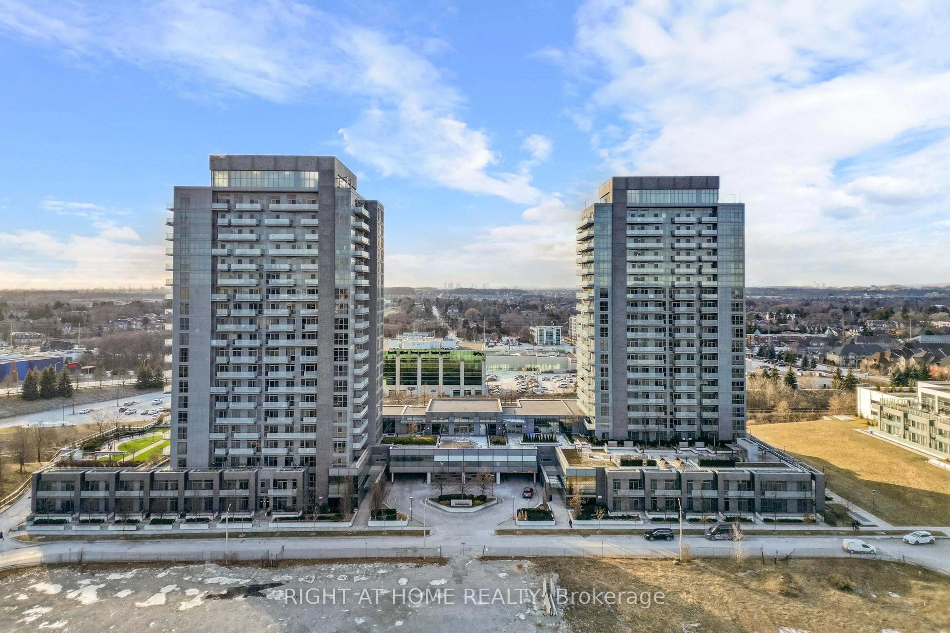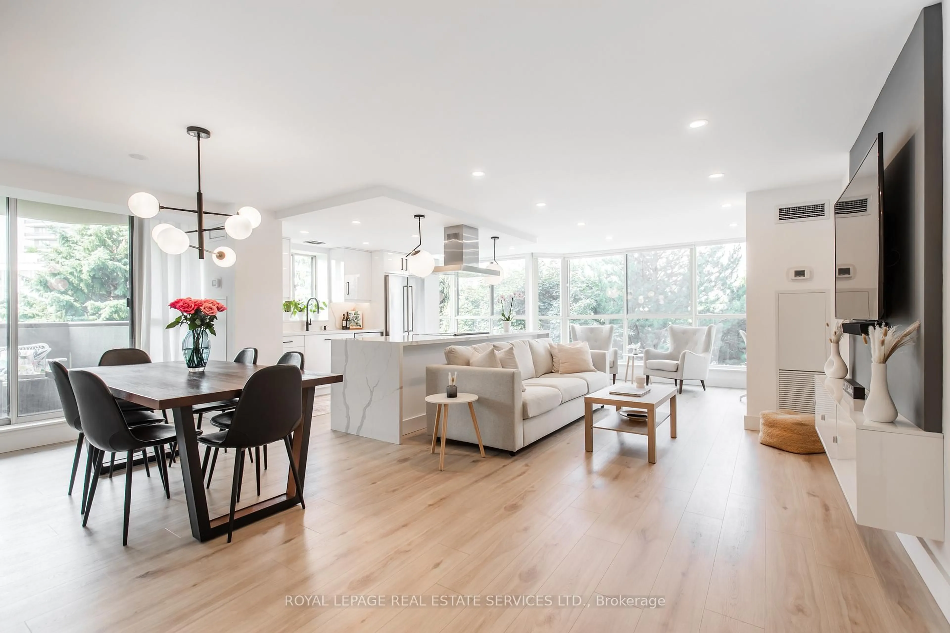Prime location/ perfectly situated! Conveniently located Walk to Yonge St., shops including Hillcrest Mall, restaurants T+T & other grocery stores;1 bus to subway everything you need is just a stroll away: Close to Hwy 7 & 407 makes comminuting a breeze; A mid-rise 8 storey building with newer lobby & hallways. Maintenance fee includes all utilities even cable providing you with a hassle free experience. Fabulous opportunity to live in this large, affordable & stylish penthouse condo in prime South Richmond Hill. The spacious & inviting 2 bedroom 2 full bath plan spans approximately 1450 Sq. Ft; Exceptional living experience; Picture windows let in lots of natural light; Comfortable open concept design the combined living & dining room is perfect for entertaining guests or enjoying a cozy night in. The open concept custom kitchen features granite counters, backsplash, pot drawers, triple pantry,2 undermount sinks and centre island with drop lighting for casual dining. Modern stainless steel appliances; The spacious solarium/den area can be tailored to suit your personal needs, whether it be a home office, reading nook or additional living space. The large primary bedroom easily accommodates a King size bed & features a large picture window, 2 large double closets with organizers & a modern customized convenient 5 piece ensuite with his & her sinks, granite counters, step in tub & loads of storage including an additional closet. Second bedroom easily accommodates a double bed or bunk beds & includes a large double closet. The conveniently located 2nd washroom features a stall shower with head & hand held shower heads. Additional features youll love include convenient spacious ensuite laundry with extra storage. Enjoy the ease of having a newer sleek washer & dryer right in your unit. Don't miss this incredible opportunity to own a move in ready home in a vibrant community! **EXTRAS** Beautifully manicured gardens create a serene and inviting atmosphere.
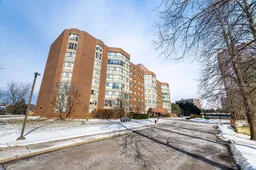 40
40

