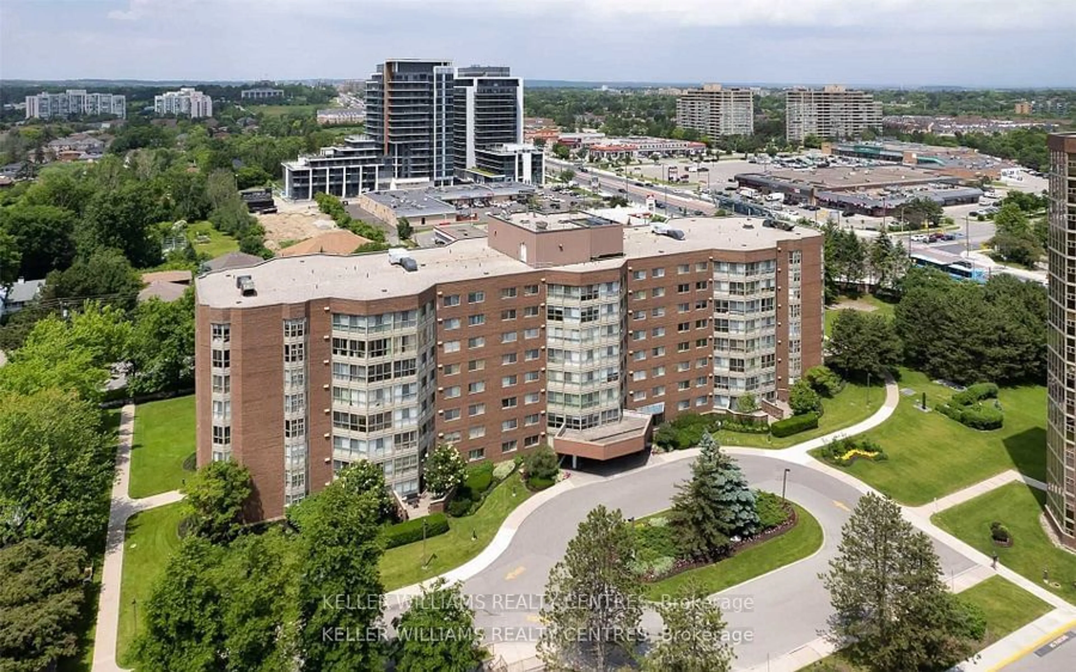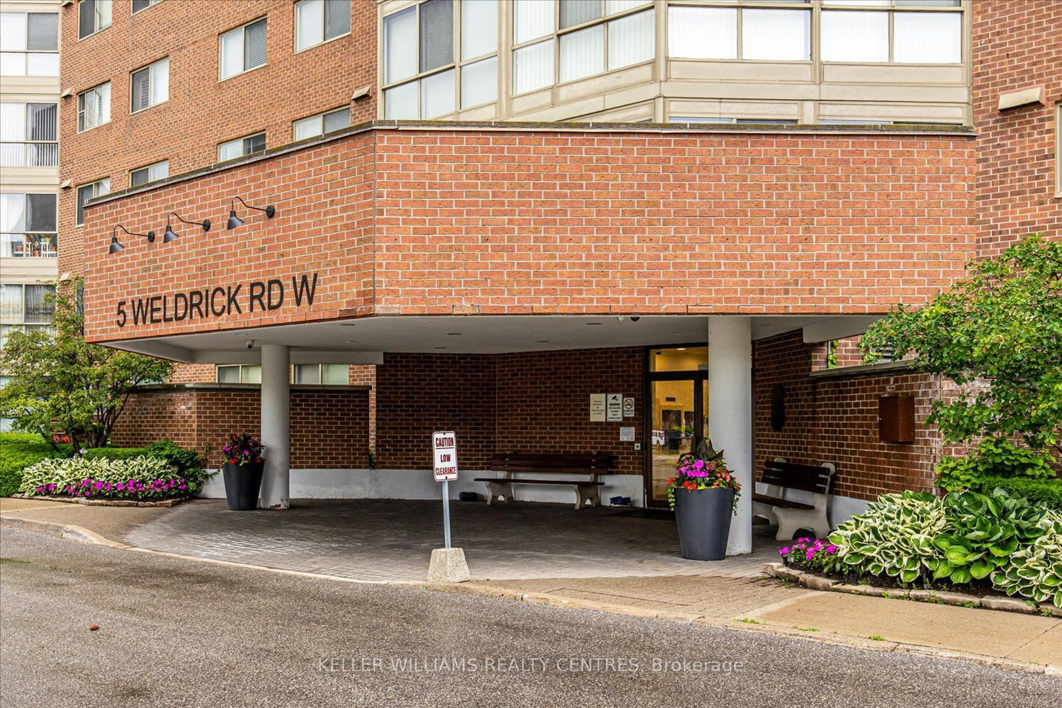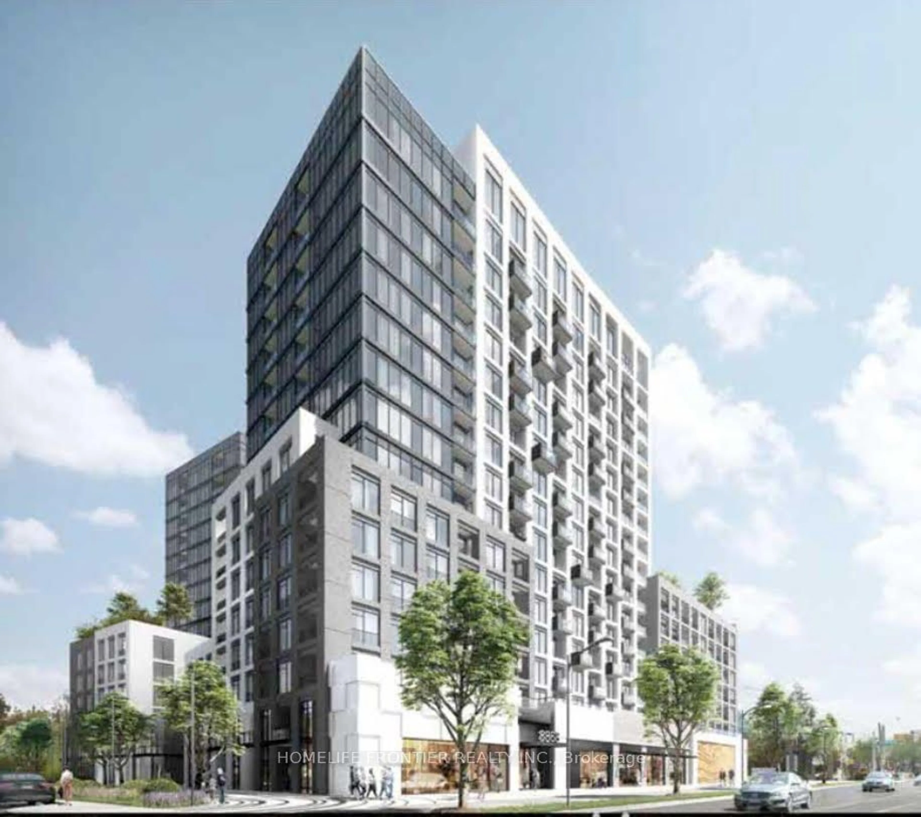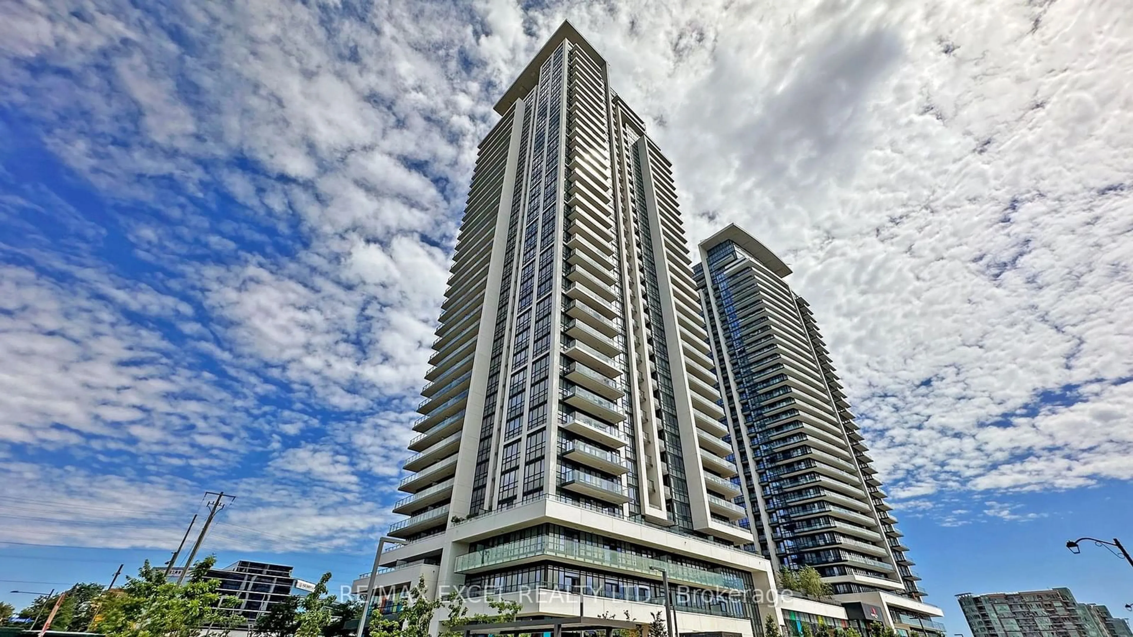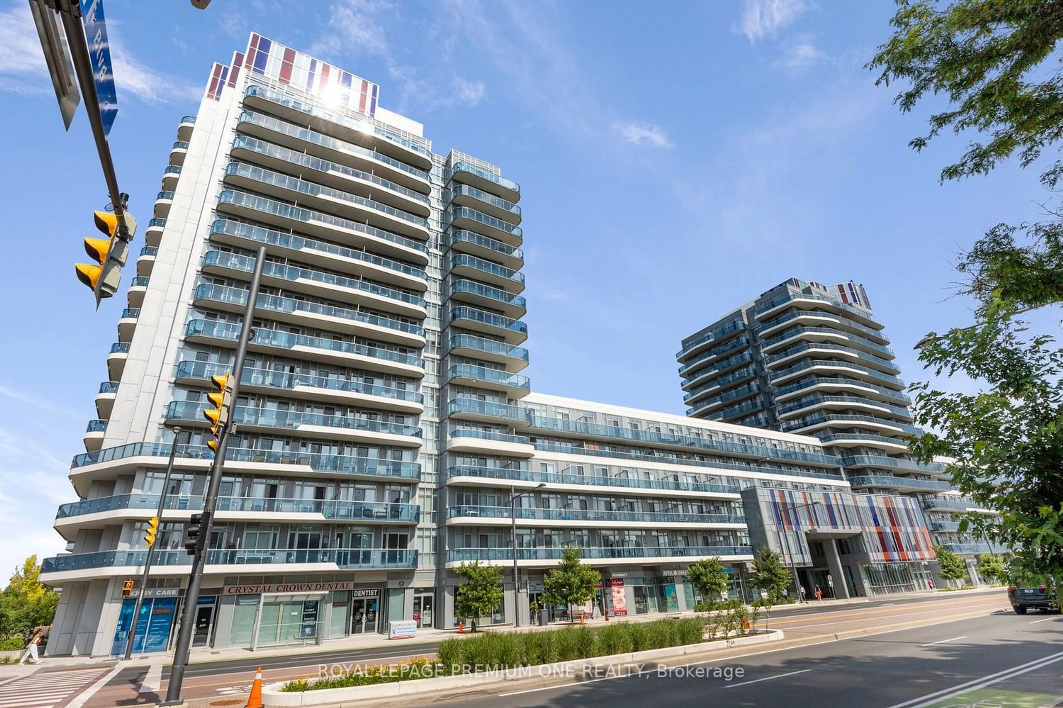5 Weldrick Rd #310, Richmond Hill, Ontario L4C 8S9
Contact us about this property
Highlights
Estimated ValueThis is the price Wahi expects this property to sell for.
The calculation is powered by our Instant Home Value Estimate, which uses current market and property price trends to estimate your home’s value with a 90% accuracy rate.$665,000*
Price/Sqft$603/sqft
Days On Market1 day
Est. Mortgage$2,826/mth
Maintenance fees$1041/mth
Tax Amount (2024)$2,400/yr
Description
Unbeatable Price! Here's your chance to capture a summer sale! A savy condo buyer will appreciate MAINTENANCE fees INCLUDE ALL UTILITIES AND ROGERS Ignite TV service including Crave and UNLIMITED wireless internet + Rec Centre Membership, with a cool outdoor pool! Storage Locker + One Car Indoor Parking. Spanning just shy of 1,200 square feet, this suite showcases top-quality 2 yr new vinyl plank flooring. The primary bedroom includes a 4-piece ensuite, a cozy reading nook with an electric fireplace and mounted TV, and a spacious walk-in closet. The main bathroom has been renovated to feature a walk-in shower. Enjoy the convenience of a full-size laundry room with extra storage space, potentially accommodating a second fridge or freezer. This CORNER SUITE exudes style and sophistication with its versatile floor plan, allowing you to tailor the space to your needs. Recently renovated, it boasts flat ceilings and a modern kitchen featuring a custom glass panel ceiling, pull-out pantry, pull-out pot drawers, and a breakfast bar. The open-concept layout seamlessly extends into an unobstructed solarium perfect for either your living room or perhaps your preference is a dining room with a beautiful tree top view!
Property Details
Interior
Features
Flat Floor
Kitchen
4.18 x 2.38Backsplash / Granite Counter / Custom Backsplash
Breakfast
1.50 x 1.40Breakfast Bar / Open Concept / Zero Clear Fireplace
Living
5.39 x 5.42Combined W/Solarium / O/Looks Garden
Dining
3.90 x 3.32Combined W/Living
Exterior
Parking
Garage spaces 1
Garage type Underground
Other parking spaces 0
Total parking spaces 1
Condo Details
Amenities
Exercise Room, Gym, Outdoor Pool, Party/Meeting Room, Sauna, Visitor Parking
Inclusions
Property History
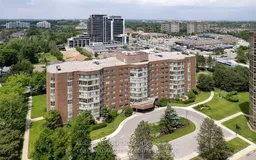 39
39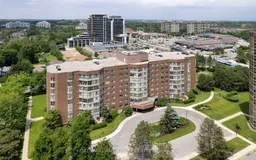 34
34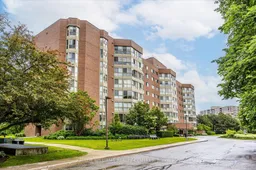 22
22Get up to 1% cashback when you buy your dream home with Wahi Cashback

A new way to buy a home that puts cash back in your pocket.
- Our in-house Realtors do more deals and bring that negotiating power into your corner
- We leverage technology to get you more insights, move faster and simplify the process
- Our digital business model means we pass the savings onto you, with up to 1% cashback on the purchase of your home
