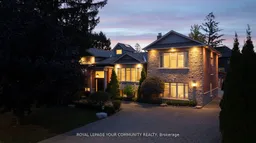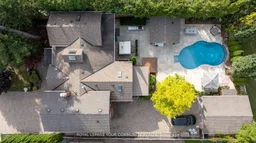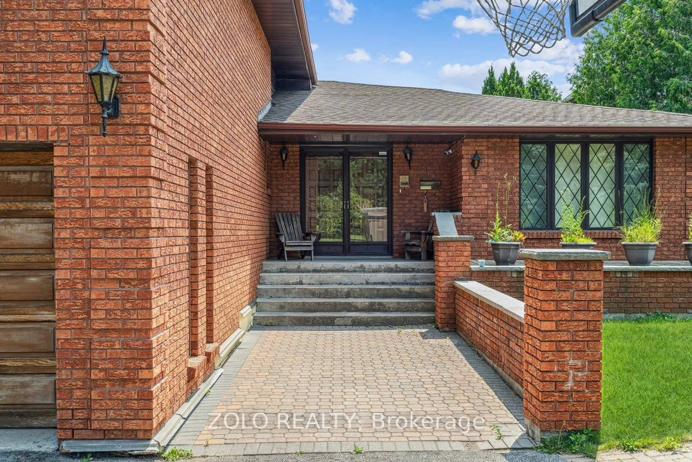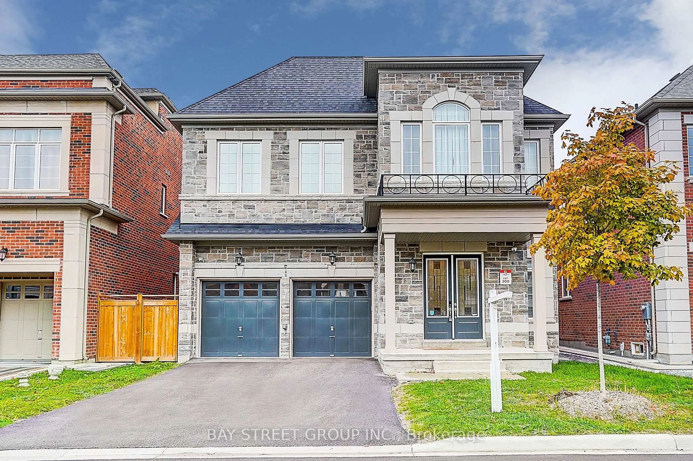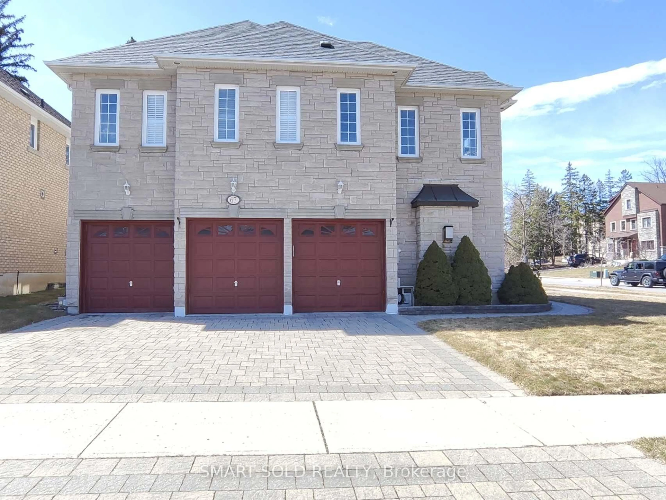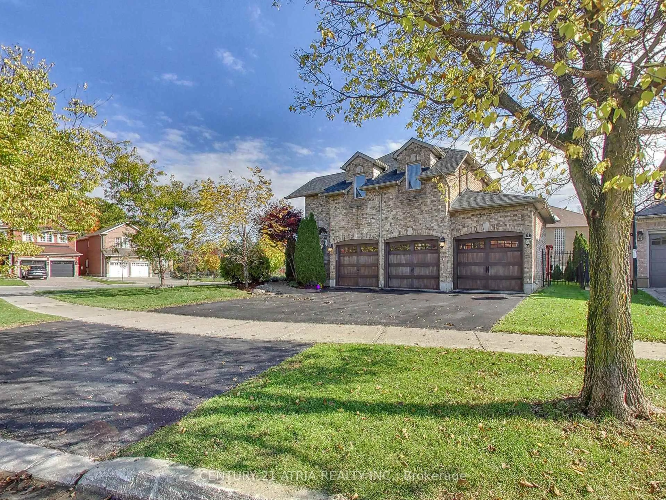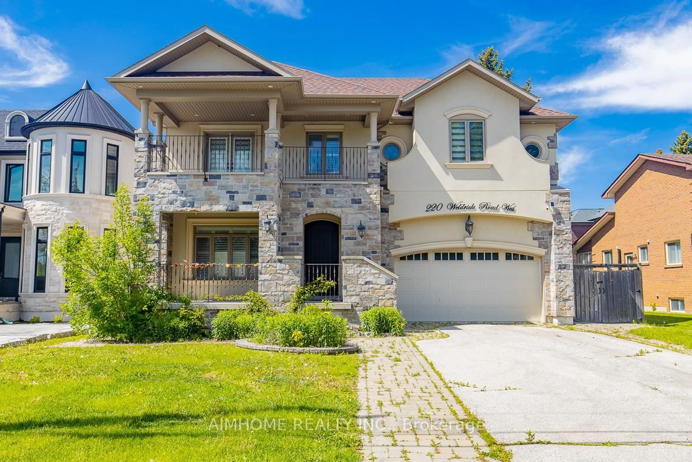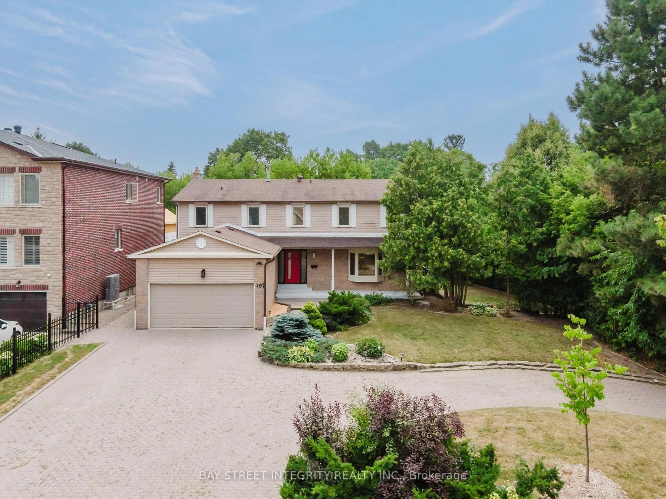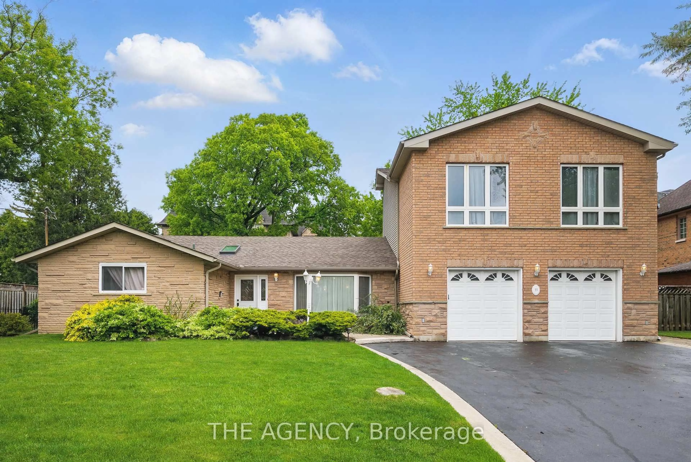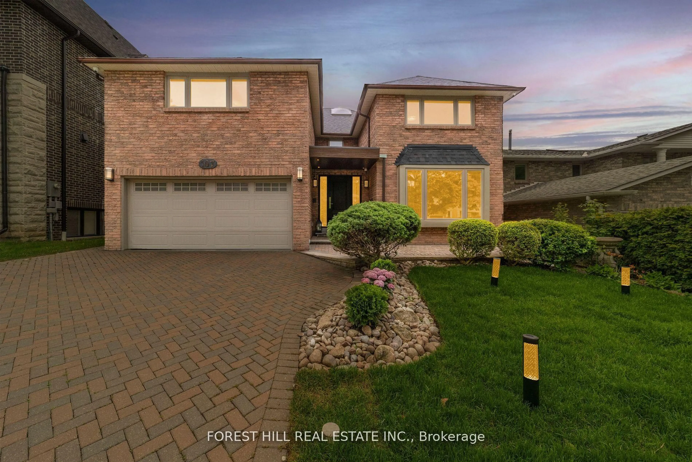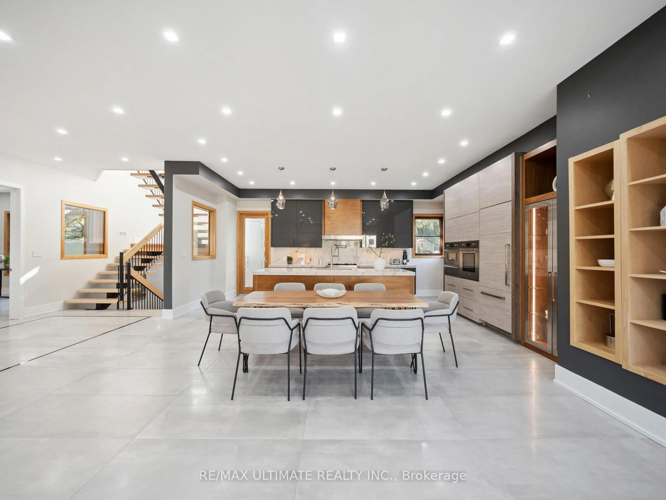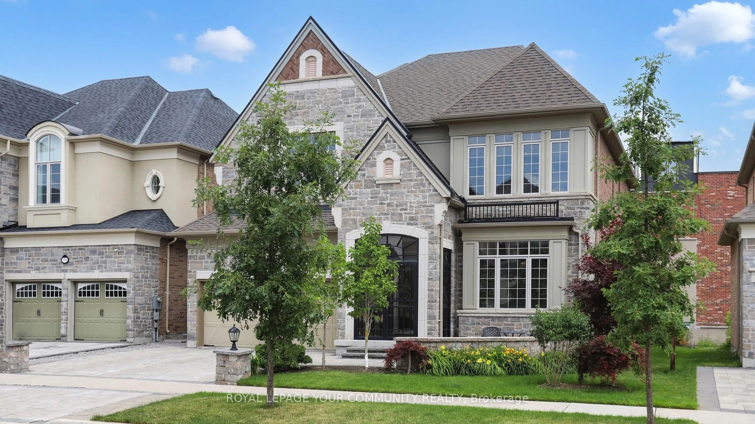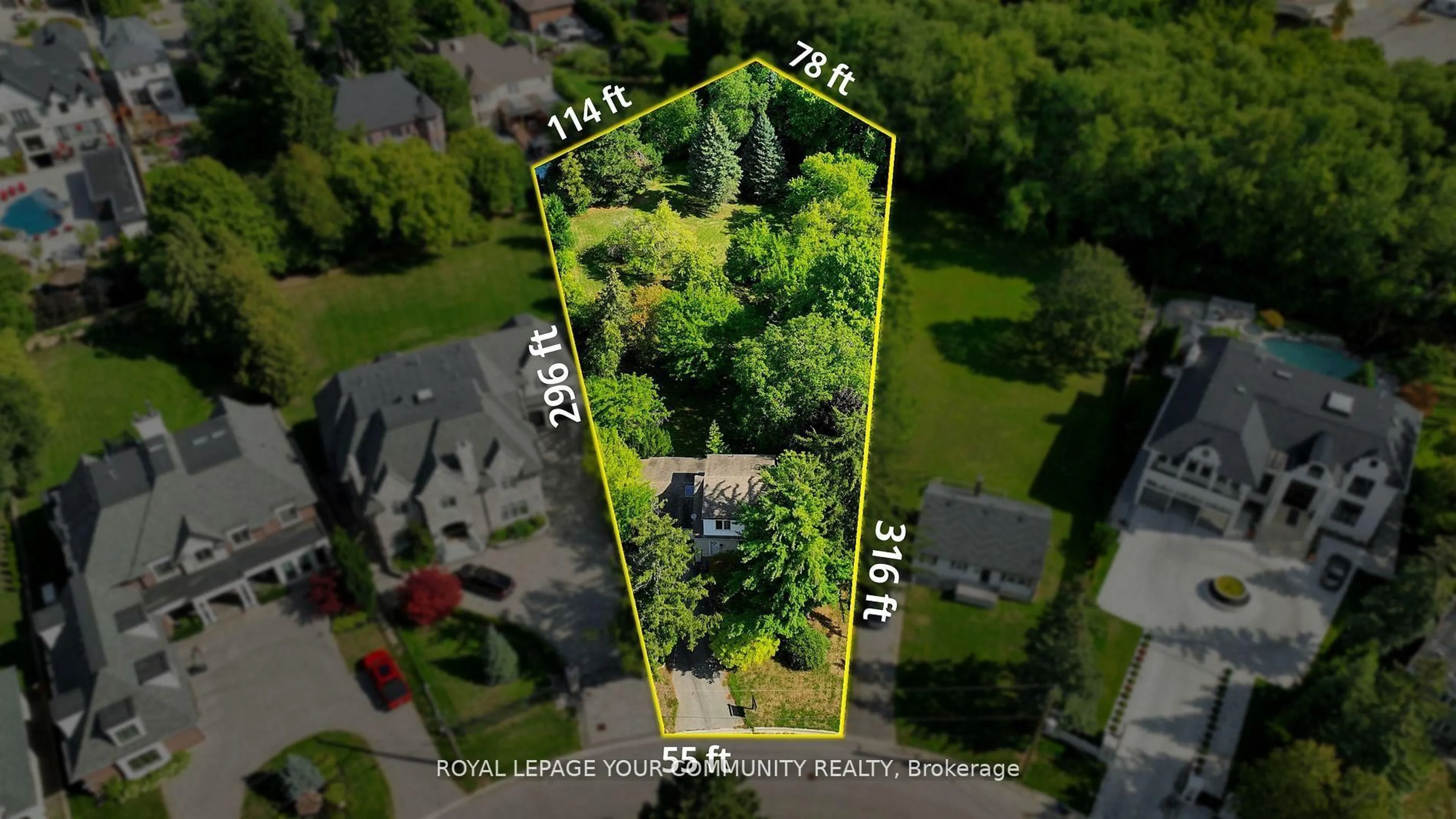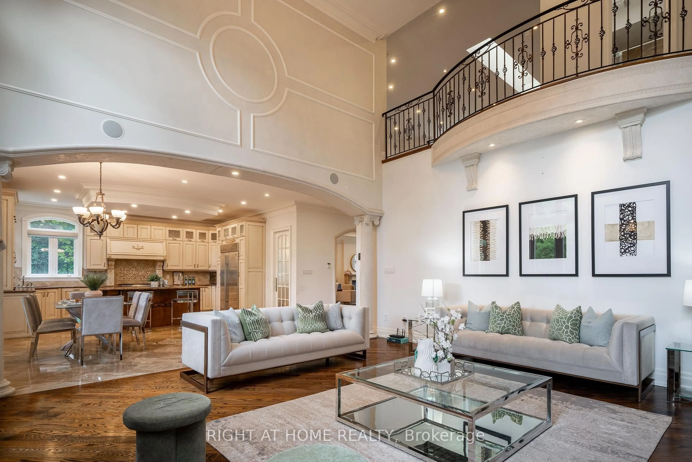Discover unparalleled elegance and craftsmanship in this bespoke boutique residence on a rare 80-by-152 ft lot located in coveted North Richvale. Step through a grand custom wood door into an awe-inspiring entryway featuring elevated ceilings and exquisite wood panelling that exudes classic sophistication and sets the tone for the luxurious living spaces beyond. The open entry flows seamlessly into the heart of this custom home, where designer light fixtures, skylights, and soaring cathedral ceilings create a bright and inviting ambiance. Every inch of this home is crafted with meticulous attention to detail from custom-sized doors, crown mouldings, hardwood floors, and smart lighting control to a stunning double-sided fireplace each element adds an element of refined luxury throughout. The gourmet chefs kitchen is a marvel of design and functionality, featuring top-tier integrated appliances, a tailored grand kitchen island, spacious custom cabinetry, skylights, and an elegant designer chandelier. It overlooks an award-winning landscaped backyard and includes a pantry, a large breakfast area adjacent to an elegant dining room, and a bright family room with large windows and cushioned window seats. The primary suite is a private sanctuary showcasing soaring cathedral ceilings, rich wood panelling, and an elegant designer light fixture a private Juliette balcony bathes the room in natural sunlight, while the luxurious 6-piece spa-inspired ensuite bath offers ultimate privacy and serenity. Descend into the expansive lower level, where a large recreational area with high lookout windows and a projector screen invites cozy movie nights and lively gatherings. Outdoors, experience a private retreat framed by a custom cabana, shimmering pool, hot tub with automated cover, motorized patio awning, basketball hoop, and multiple zones for dining, lounging, and entertaining creating an exceptional outdoor oasis. Dont miss this luxurious opportunity!
Inclusions: Fridge, Range, Hood Fan, Dishwasher, Washer & Dryer, Cac (2), Furnace (2), Gas Fireplace (2)All Elfs, All Window Coverings, Gdo & Remotes Full List to be provided
