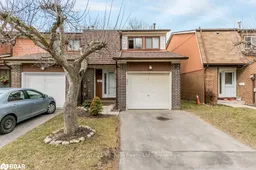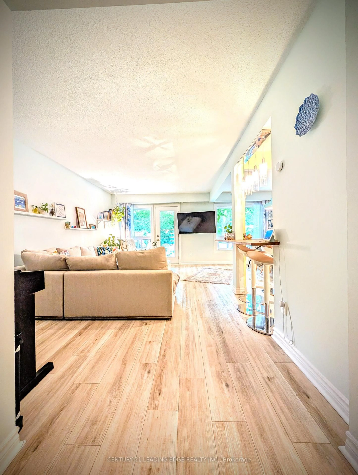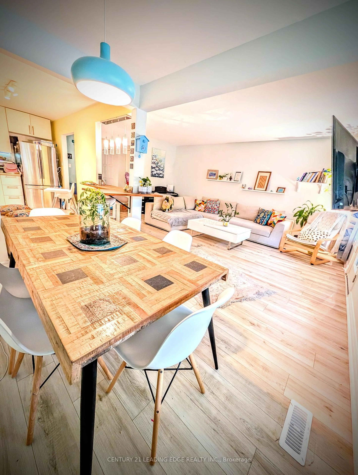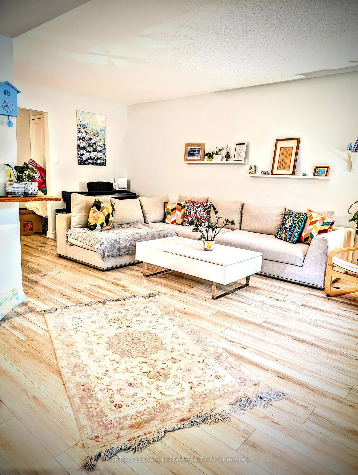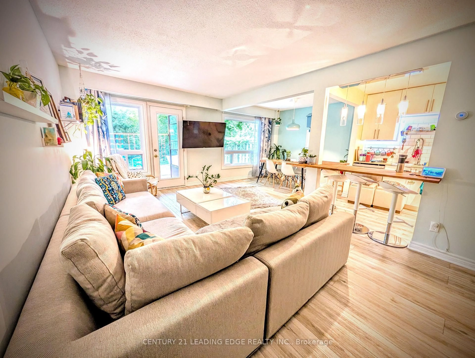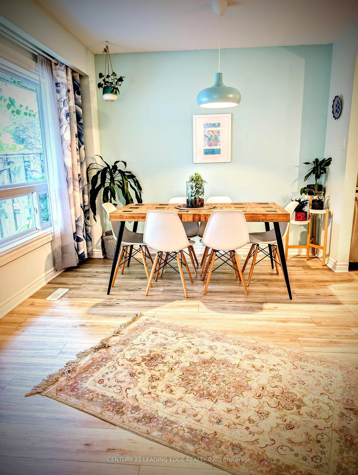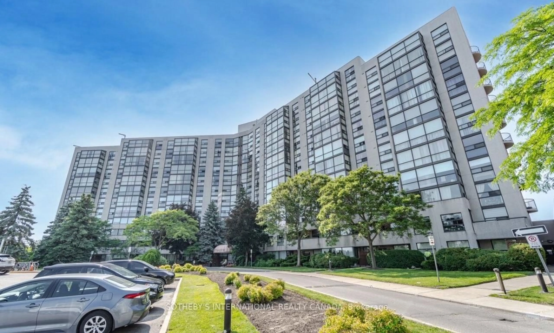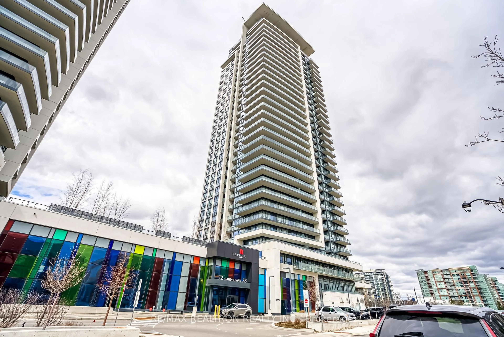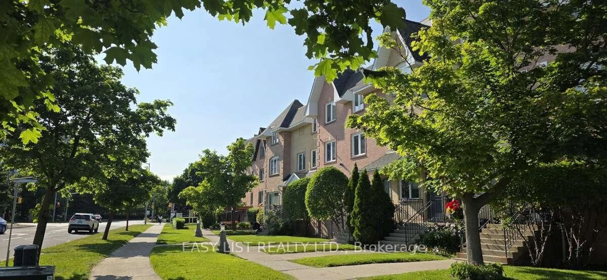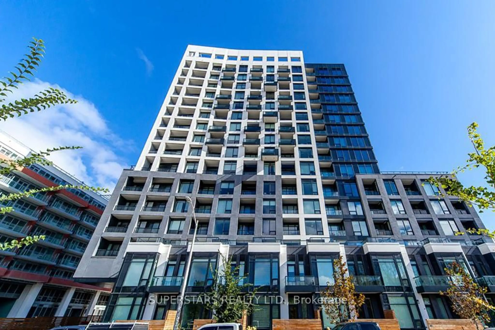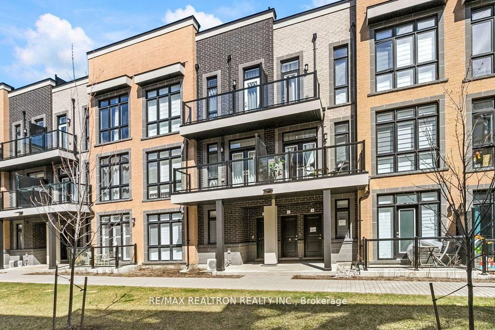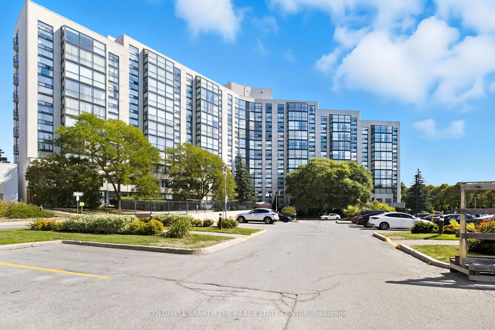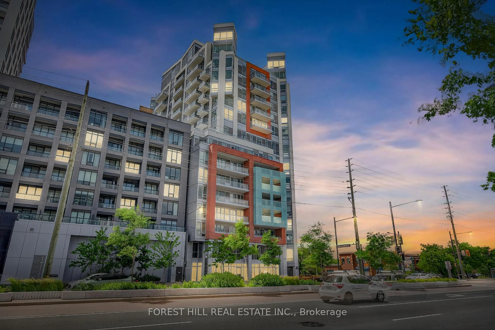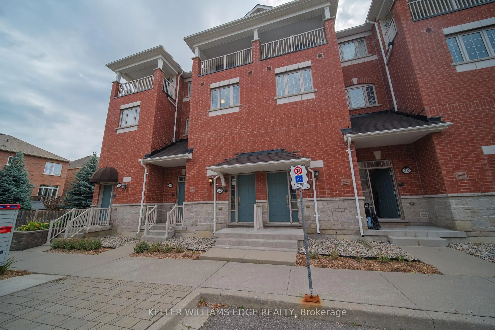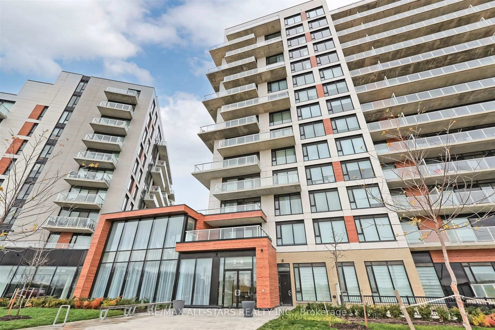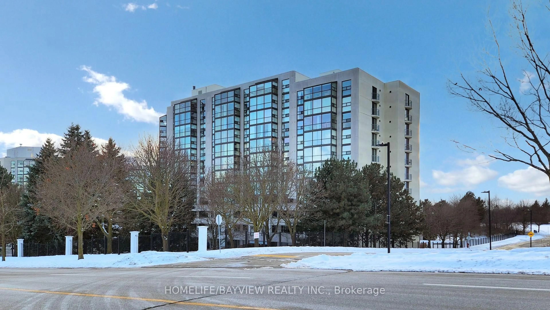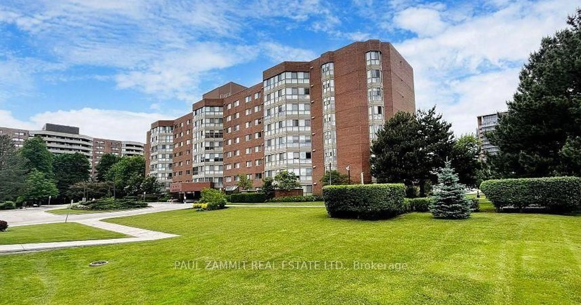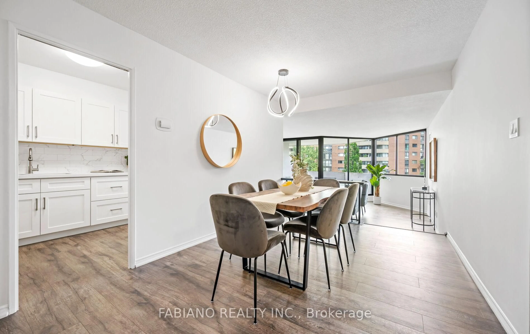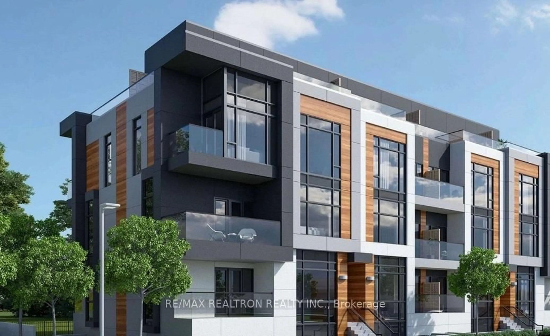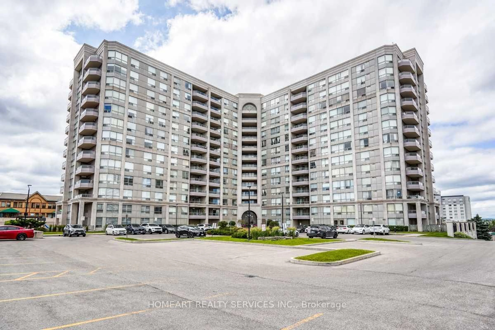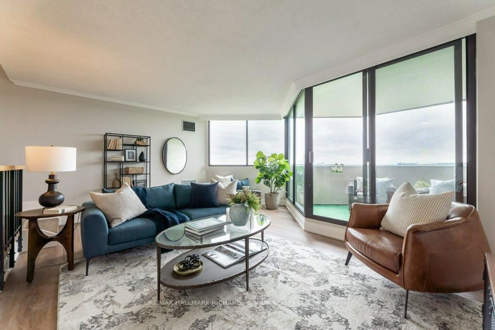40 Castle Rock Dr #6, Richmond Hill, Ontario L4C 5H5
Contact us about this property
Highlights
Estimated valueThis is the price Wahi expects this property to sell for.
The calculation is powered by our Instant Home Value Estimate, which uses current market and property price trends to estimate your home’s value with a 90% accuracy rate.Not available
Price/Sqft$618/sqft
Monthly cost
Open Calculator

Curious about what homes are selling for in this area?
Get a report on comparable homes with helpful insights and trends.
+7
Properties sold*
$685K
Median sold price*
*Based on last 30 days
Description
A rare, end-unit townhouse backing onto a ravine, fully renovated and nested in a prime Richmond Hill location.The open-concept living and dining area is complimented by a beautifully renovated, modern kitchen. Walk out to the patio and treed backyard with access to the ravine and stream, which offers serene views and tranquil moments. Key Features Upstairs features three oversized bedrooms with ample closet space. The lower level is beautifully finished with a home office, a three-piece bathroom, a recreation area, and ample storage, along with a laundry/furnace room (new furnace installed last year).The home is conveniently close to high-ranking schools, Hillcrest Mall, and public transit.Don't miss your chance to call this remarkable property your own!
Property Details
Interior
Features
Main Floor
Kitchen
2.1 x 3.9Eat-In Kitchen
Dining
2.4 x 3.0Combined W/Living
Living
3.6 x 5.4W/O To Patio
Bathroom
0.0 x 0.02 Pc Bath
Exterior
Parking
Garage spaces 1
Garage type Attached
Other parking spaces 1
Total parking spaces 2
Condo Details
Inclusions
Property History
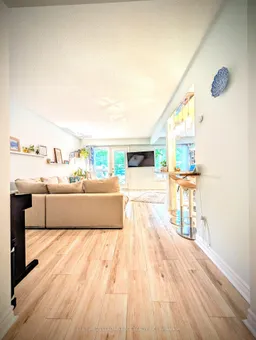 23
23