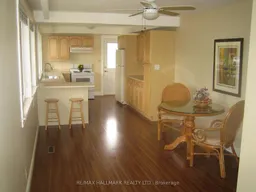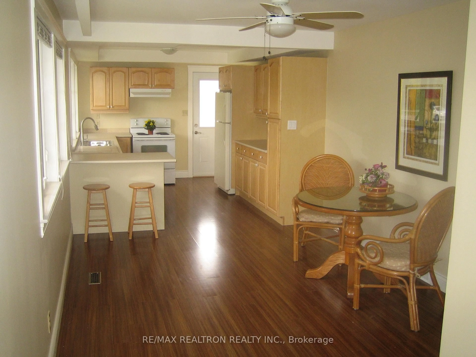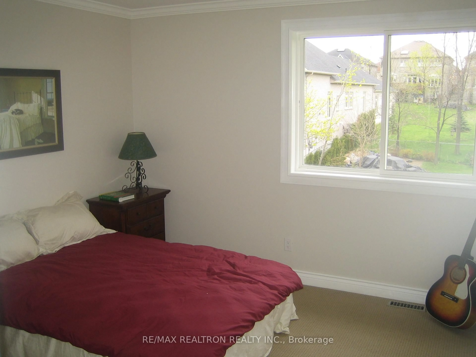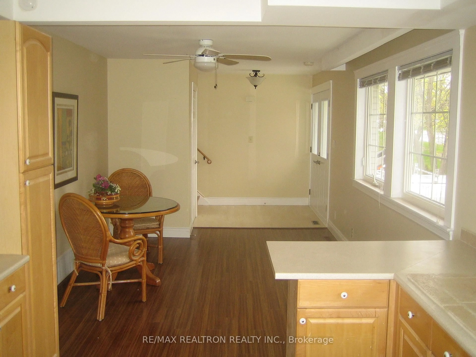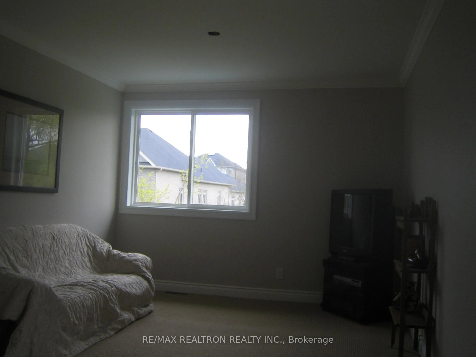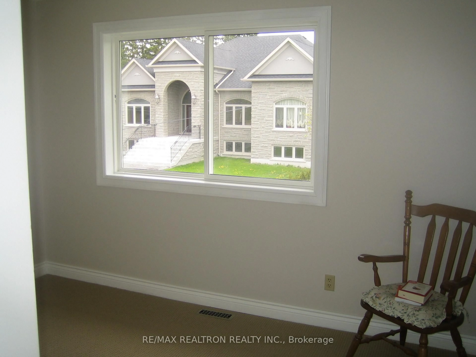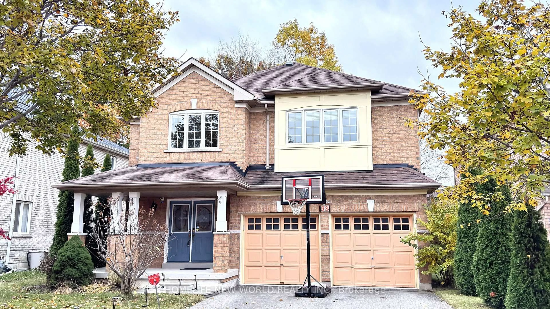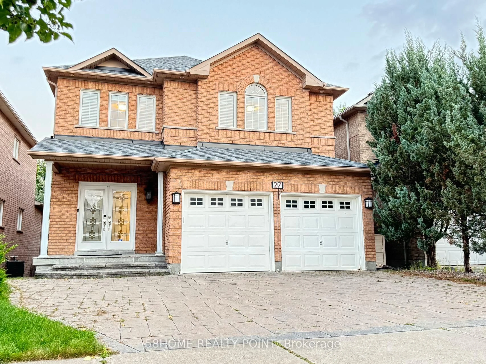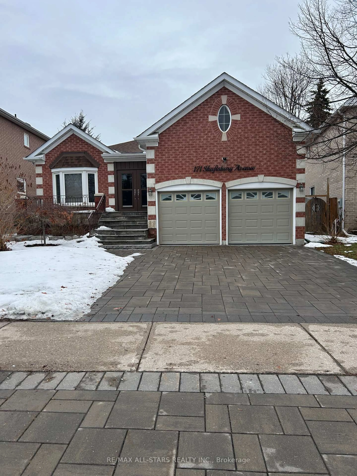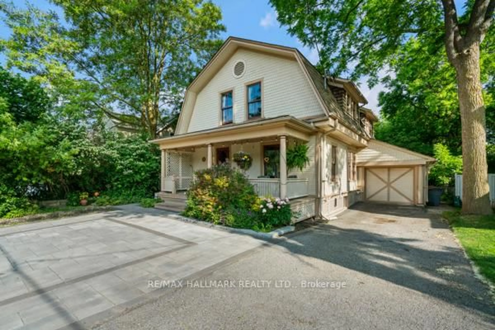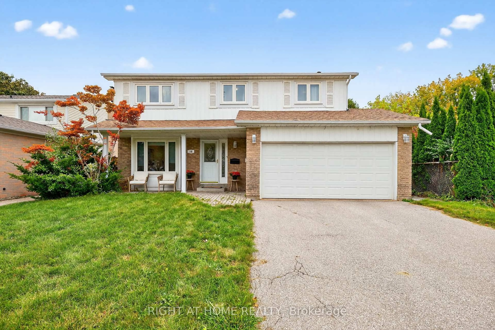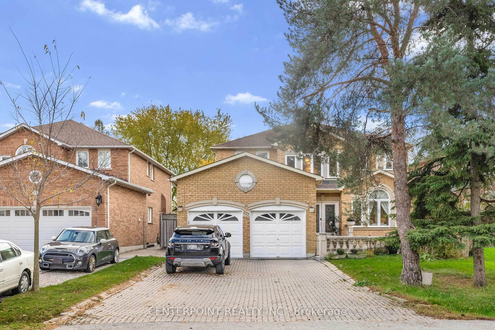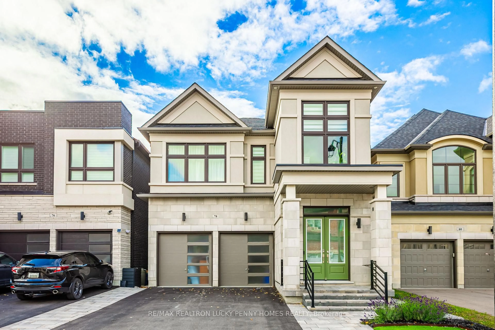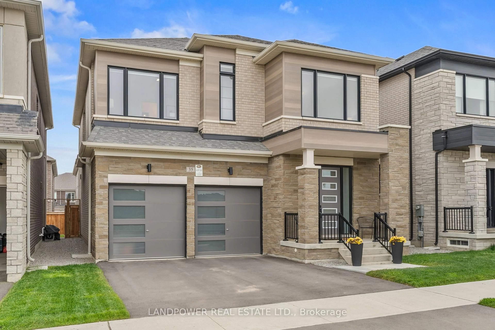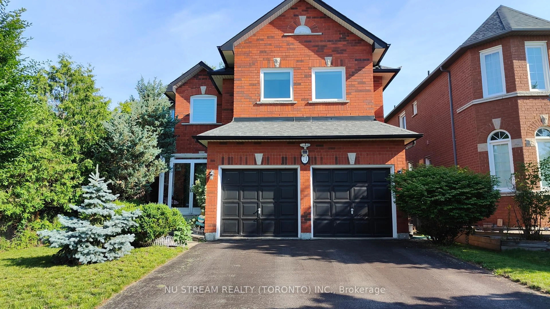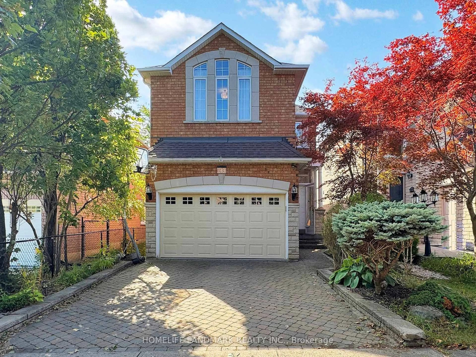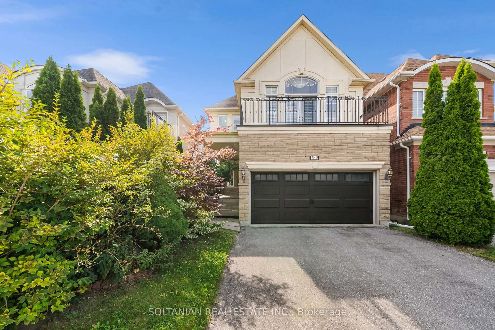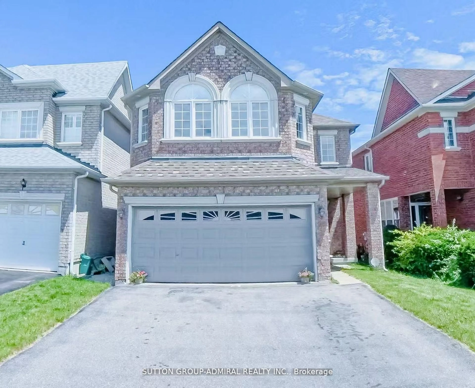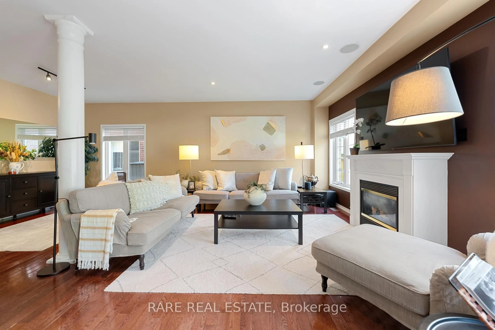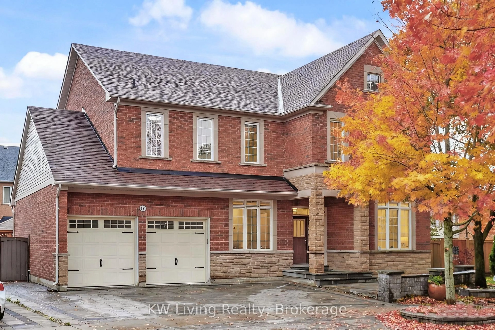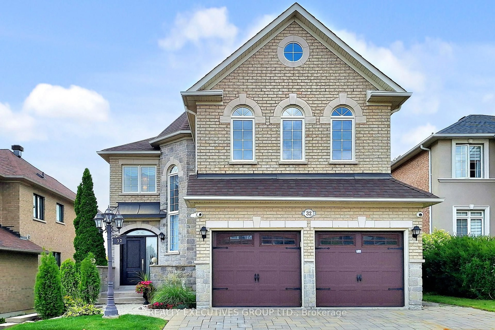166 WELDRICK Rd, Richmond Hill, Ontario L4C 3V1
Contact us about this property
Highlights
Estimated valueThis is the price Wahi expects this property to sell for.
The calculation is powered by our Instant Home Value Estimate, which uses current market and property price trends to estimate your home’s value with a 90% accuracy rate.Not available
Price/Sqft$0/sqft
Monthly cost
Open Calculator
Description
Buy this land together with next door 162 Weldrick Ave (or purchase separately) and secure an impressive combined frontage of over 200 ft x 323.6 ft-ideal for severing into 5-6 lots, selling individually, building luxury custom homes, or exploring a townhome development. This rare assemblage creates an exceptional opportunity in a prime Richmond Hill pocket, only two minutes from Yonge Street.The existing beautifully renovated back-split offers strong immediate income while planning future redevelopment. Featuring an outdoor swimming pool and multiple self-contained units with private entrances, this property is perfectly designed for high rental returns. The main level includes 2 bedrooms, 1 bathroom, and an open-concept kitchen. The lower level offers a spacious 2-bedroom suite with walk-out to a private yard and pool, full kitchen, laundry, 3-piece bath, and a cozy fireplace-ideal for extended family or rental income.Exceptional Development, Investment & End-User Opportunity-perfect for builders seeking scale, investors planning redevelopment, or families wanting to live now and build their dream home later. Surrounded by top-ranked schools, parks, shopping, restaurants, GO Transit, and major highways, this location offers unmatched convenience and long-term value. A truly unique chance to secure high-potential land in one of Richmond Hill's most desirable neighbourhoods.
Property Details
Interior
Features
Lower Floor
Office
2.6 x 3.6hardwood floor / Window
3rd Br
3.65 x 3.0hardwood floor / Closet
4th Br
3.9 x 5.85Family
4.75 x 6.2hardwood floor / Fireplace
Exterior
Features
Parking
Garage spaces 1
Garage type Built-In
Other parking spaces 6
Total parking spaces 7
Property History
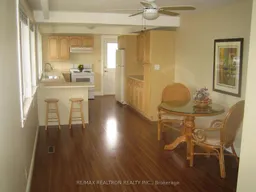 22
22