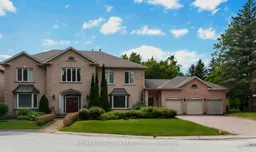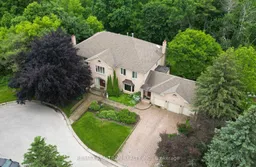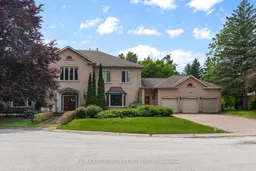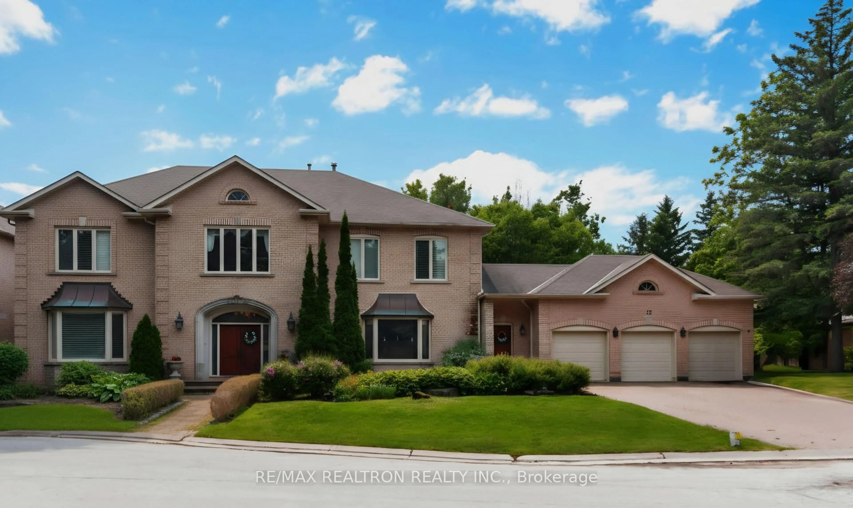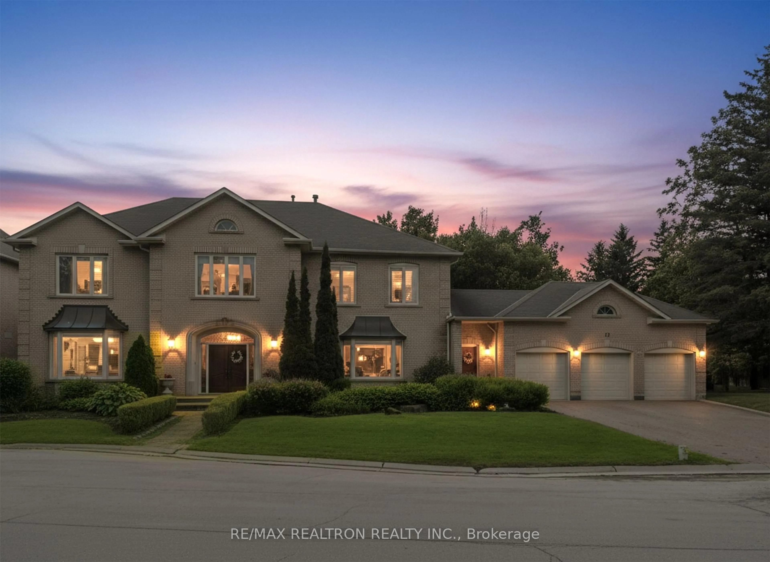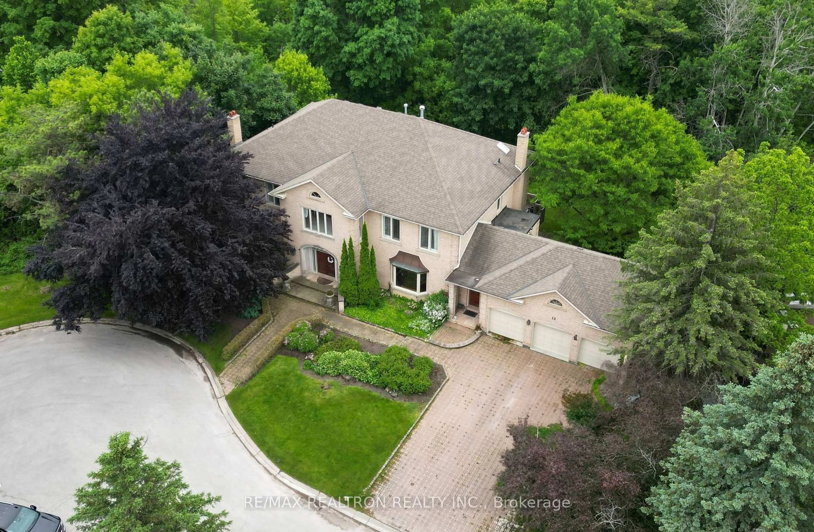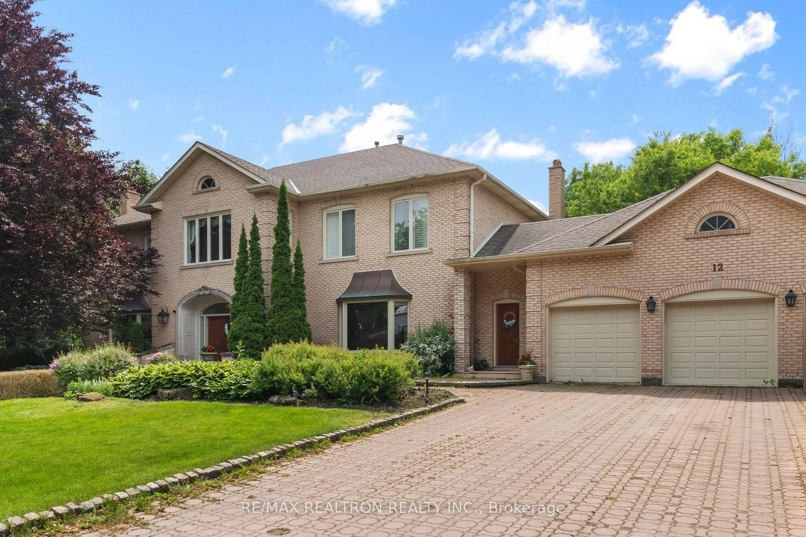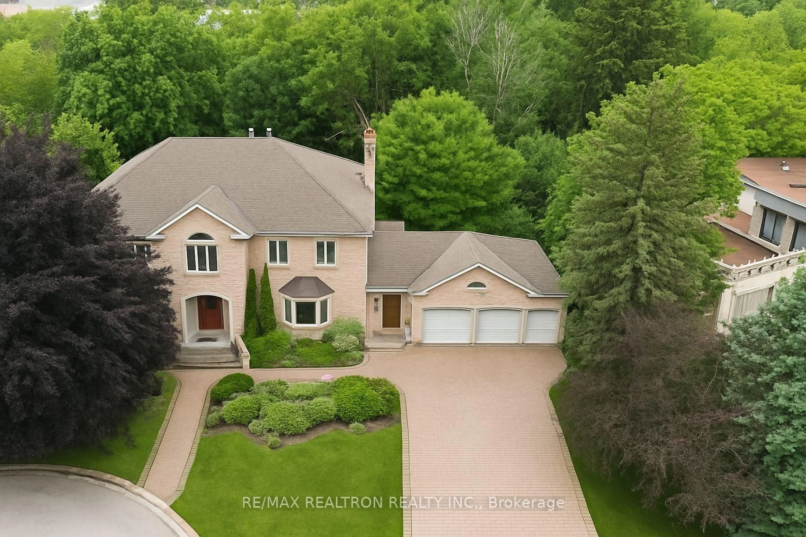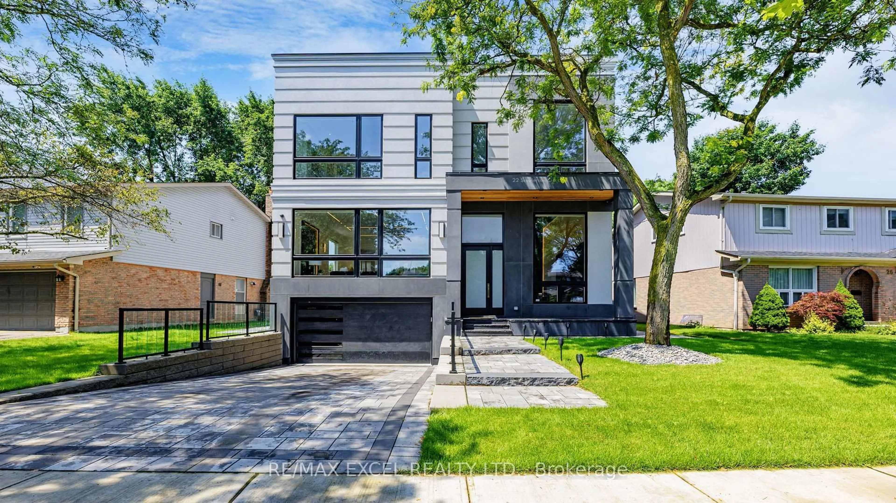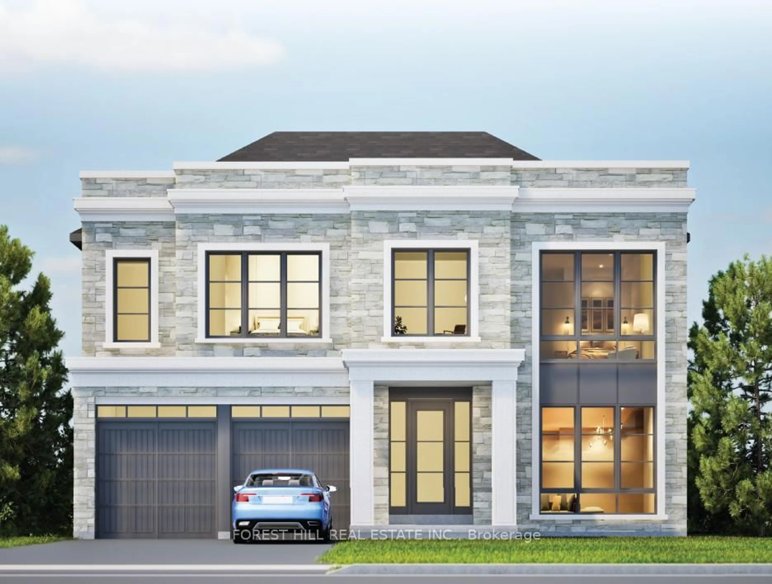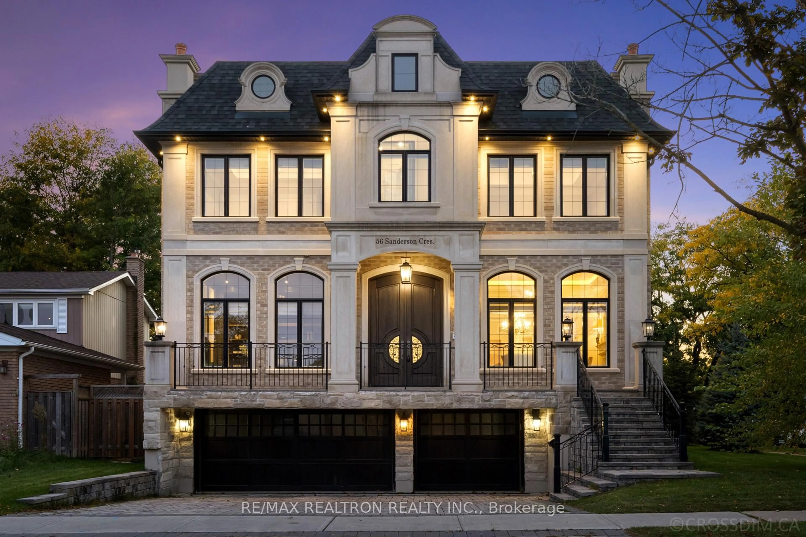12 Moodie Dr, Richmond Hill, Ontario L4C 8C9
Contact us about this property
Highlights
Estimated valueThis is the price Wahi expects this property to sell for.
The calculation is powered by our Instant Home Value Estimate, which uses current market and property price trends to estimate your home’s value with a 90% accuracy rate.Not available
Price/Sqft$385/sqft
Monthly cost
Open Calculator
Description
Welcome to this spectacular custom-built home, nestled on a quiet cul-de-sac in PRESTIGIOUS SOUTH RICHVALE ** BACKING SOUTH TORAVINE LANDS & SIDING ON TO THE RAVINE *** Set on an PRIVATE 192 FEET LOT. This residence offers over 10,000 sq ft of luxurious living space with 5+1 bedrooms and 8 bathrooms. Designed for both elegance and function, the home features soaring 10-ft ceilings on the main level/ The gourmet kitchen is a chefs dream with an oversized island, top-of-the-line appliances, and custom cabinetry. Enjoy breathtaking ravine views from multiple walk-outs, including two from the fully finished walk-out basement, offering seamless indoor-outdoor living. Thoughtful details like double crown mouldings and a 3-car garage add to the home's exceptional appeal. A rare opportunity that offers refined design and peaceful natural surroundings, ideal for those looking to enjoy a quiet retreat or build their dream home in a prestigious setting.
Property Details
Interior
Features
Lower Floor
Br
4.57 x 3.054 Pc Ensuite / Double Closet / Above Grade Window
Rec
6.4 x 6.4W/O To Yard / hardwood floor / California Shutters
Exterior
Features
Parking
Garage spaces 3
Garage type Attached
Other parking spaces 6
Total parking spaces 9
Property History
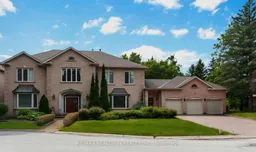 48
48