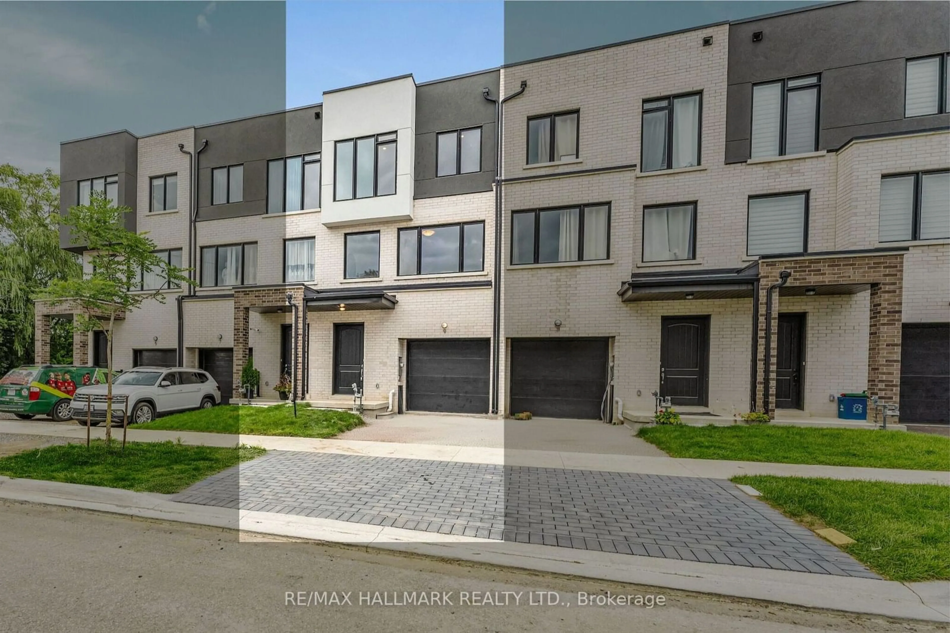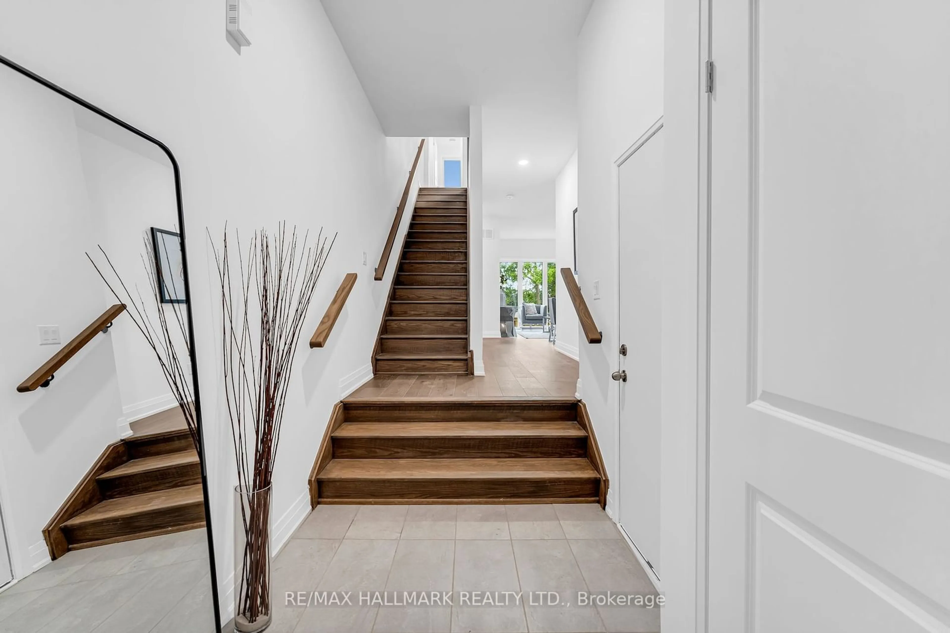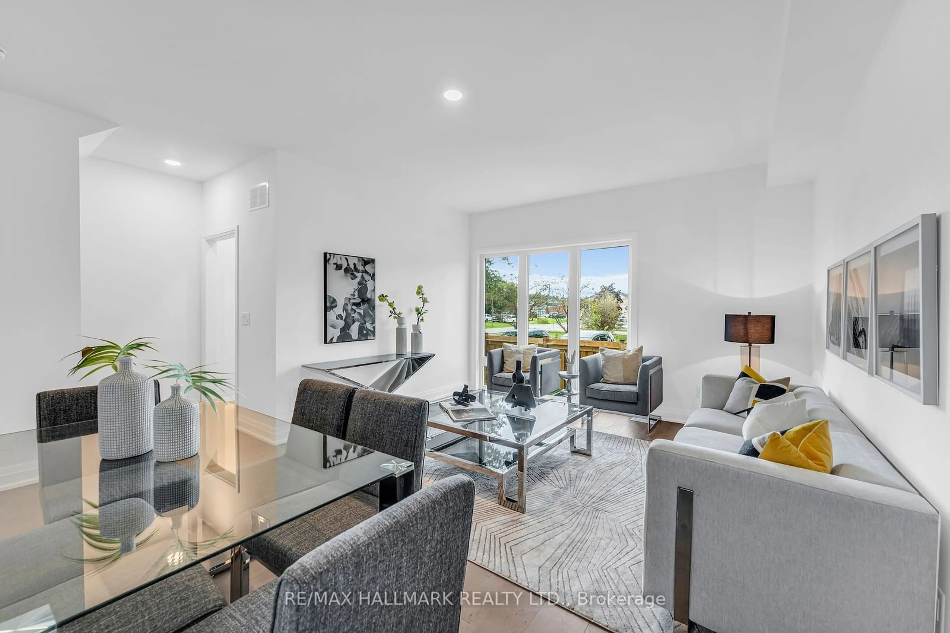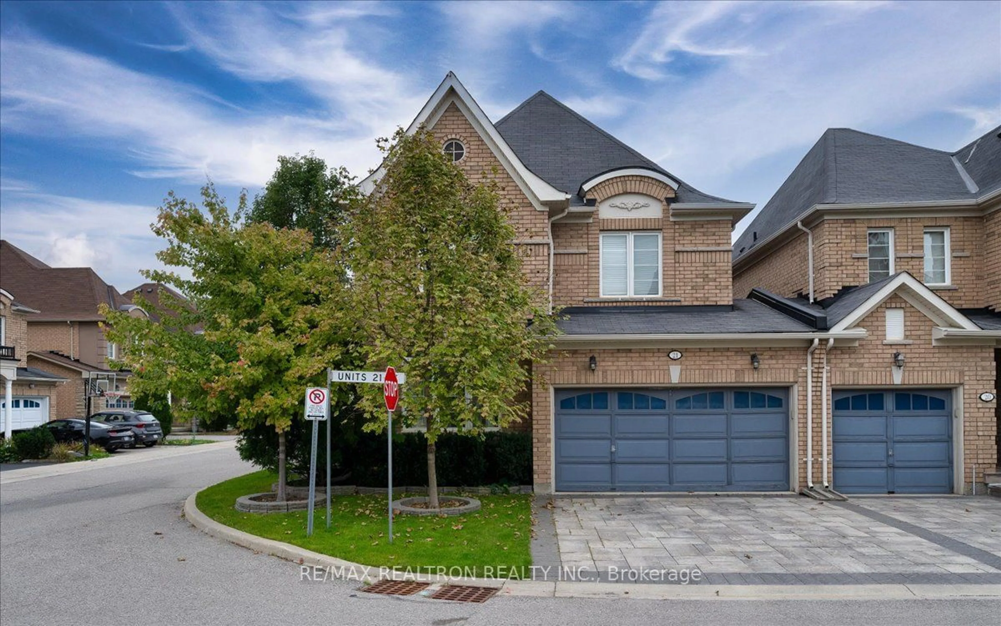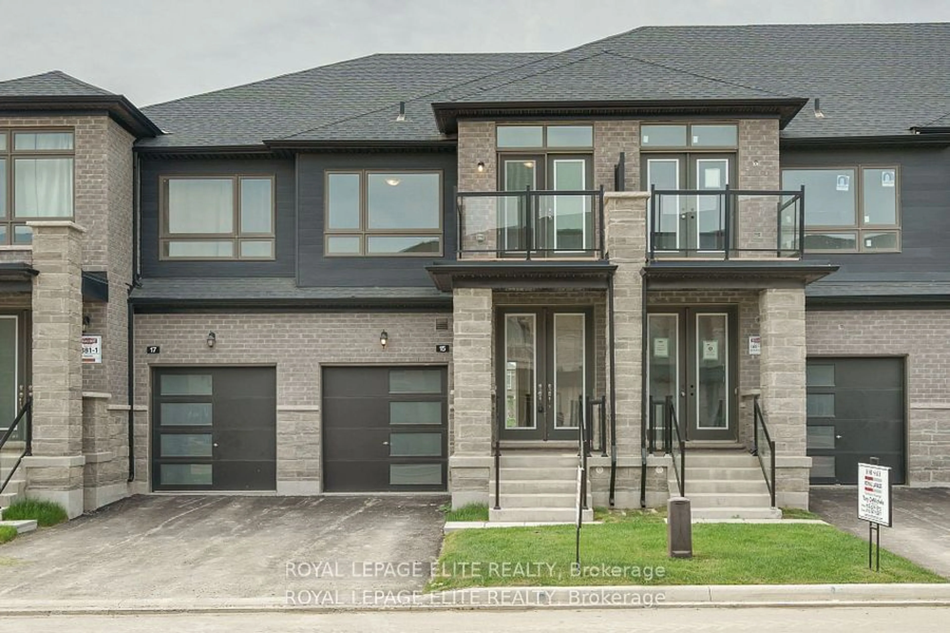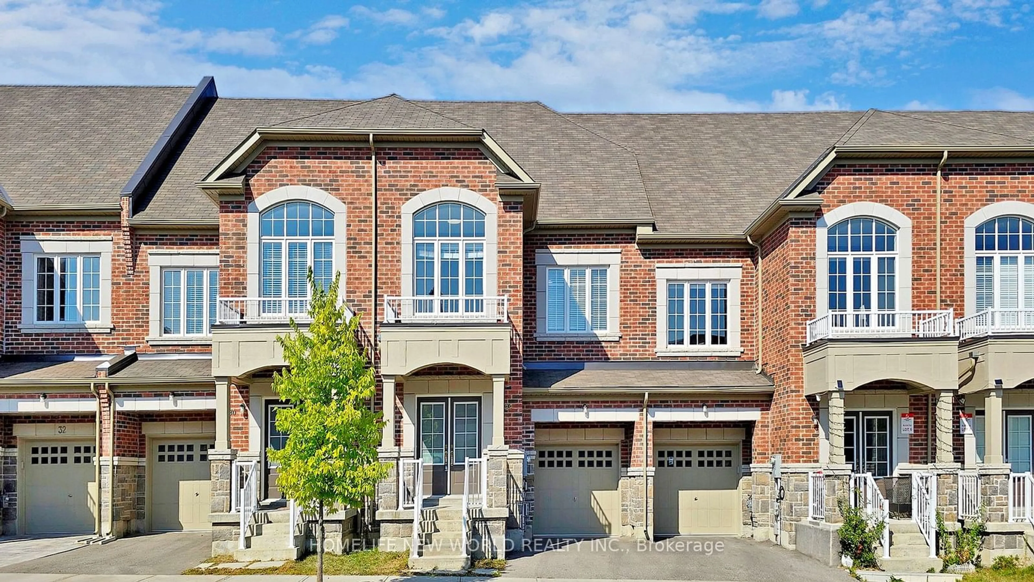9 Persica St, Richmond Hill, Ontario L4E 2T3
Contact us about this property
Highlights
Estimated ValueThis is the price Wahi expects this property to sell for.
The calculation is powered by our Instant Home Value Estimate, which uses current market and property price trends to estimate your home’s value with a 90% accuracy rate.Not available
Price/Sqft$611/sqft
Est. Mortgage$5,832/mo
Tax Amount (2023)-
Days On Market66 days
Description
Welcome to this stunning, brand new freehold townhouse, perfectly located just a 5-minute drive from Lake Wilcox and steps away from Yonge St and public transportation. This spacious 3-bedroom, 5-washroom home offers a versatile layout across multiple levels.The ground floor features a bright rec room, ideal for entertaining, with a rough-in for a kitchen or wet bar. The second floor is the heart of the home, boasting a modern kitchen with a breakfast bar, quartz countertops, and stainless steel appliances, including a gas range. The open-concept living, family, and dining areas provide ample space for family gatherings.Upstairs, you'll find 3 well-appointed bedrooms, including a primary suite with a walk-in closet. The basement offers additional living space, with a large bedroom, a bathroom, and a walk-up to the backyard, perfect for guests or extended family. There's also a rough-in for a second laundry.This home combines functionality with modern comforts in a prime location, making it an exceptional opportunity you don't want to miss! PLUS, enjoy everything that your new homes Tarion Warranty will provide, ensuring peace of mind for years to come!
Property Details
Interior
Features
Main Floor
Kitchen
4.70 x 4.20Hardwood Floor / Stainless Steel Appl / Centre Island
Living
3.55 x 3.30Hardwood Floor / Combined W/Dining / West View
Dining
3.55 x 2.15Hardwood Floor / Combined W/Living / West View
Family
4.05 x 4.05Hardwood Floor / Large Window / East View
Exterior
Features
Parking
Garage spaces 1
Garage type Built-In
Other parking spaces 1
Total parking spaces 2
Property History
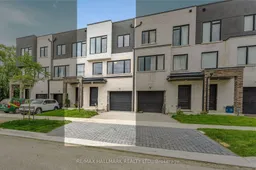 31
31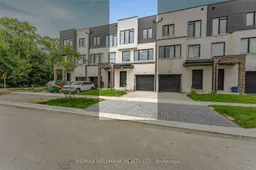 31
31Get up to 1.5% cashback when you buy your dream home with Wahi Cashback

A new way to buy a home that puts cash back in your pocket.
- Our in-house Realtors do more deals and bring that negotiating power into your corner
- We leverage technology to get you more insights, move faster and simplify the process
- Our digital business model means we pass the savings onto you, with up to 1.5% cashback on the purchase of your home
