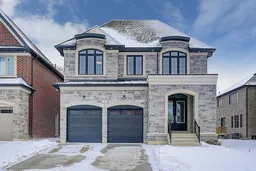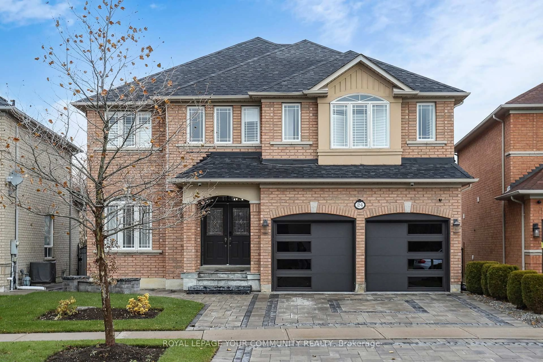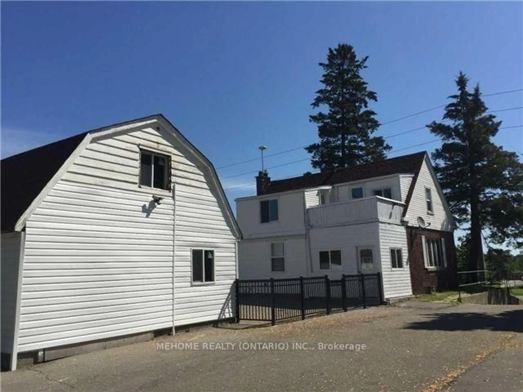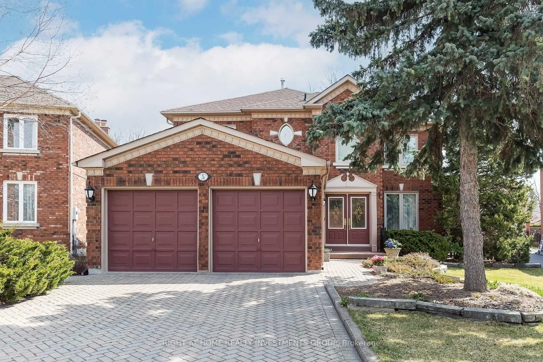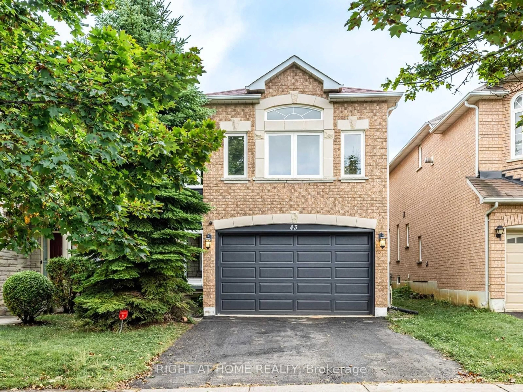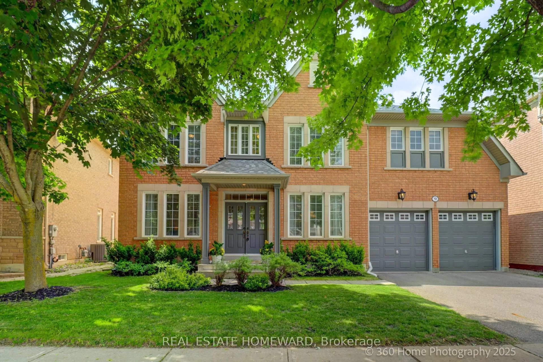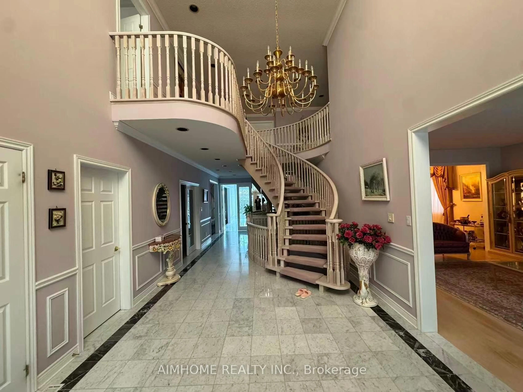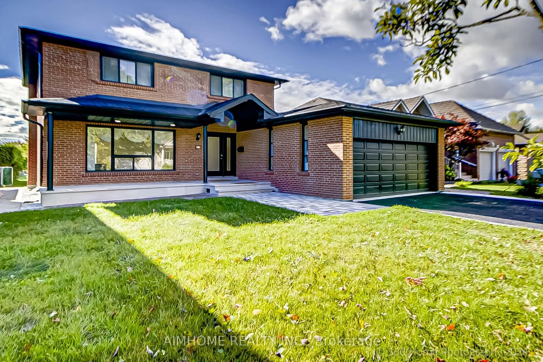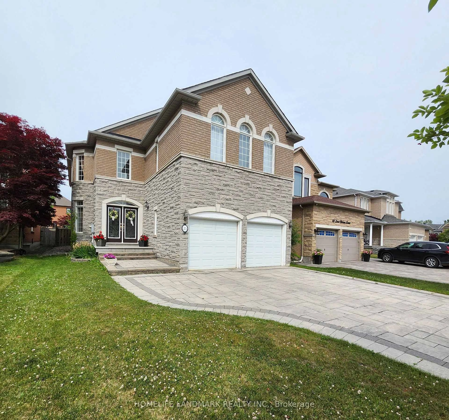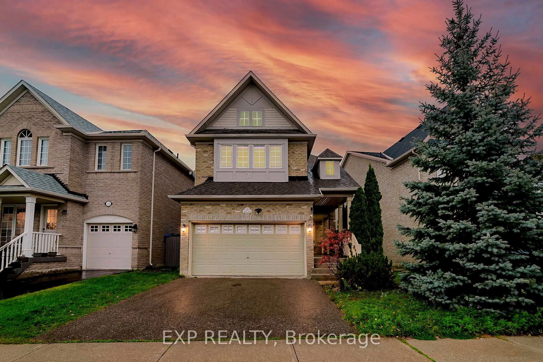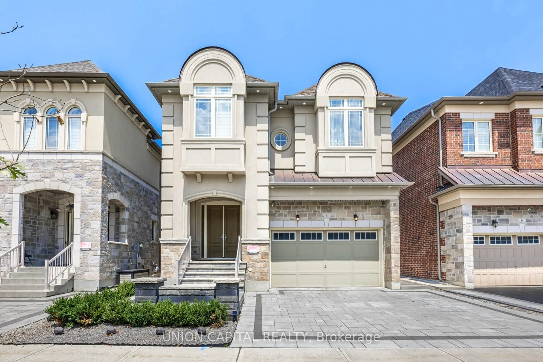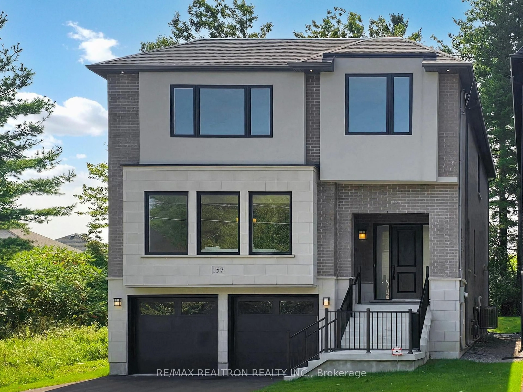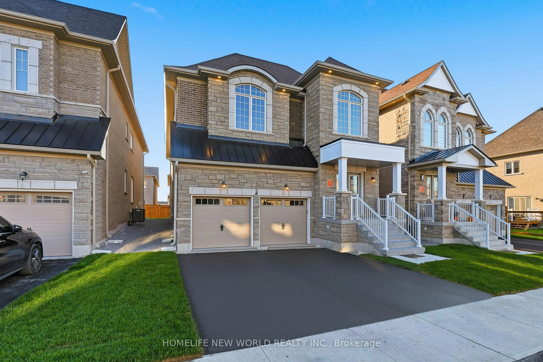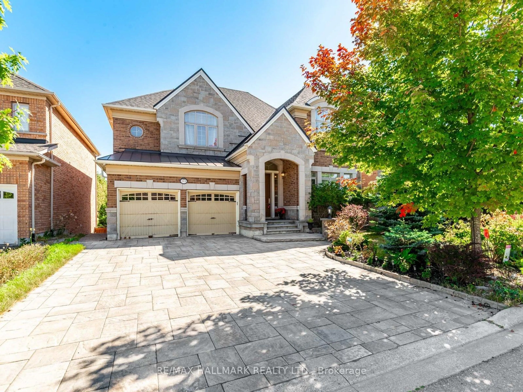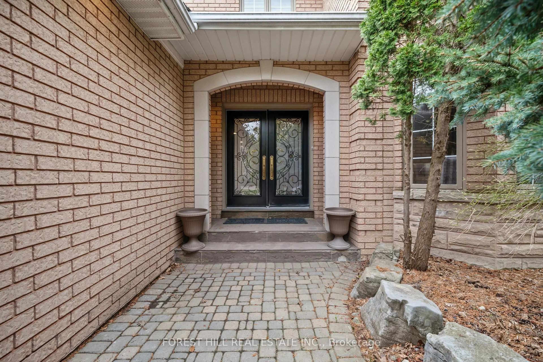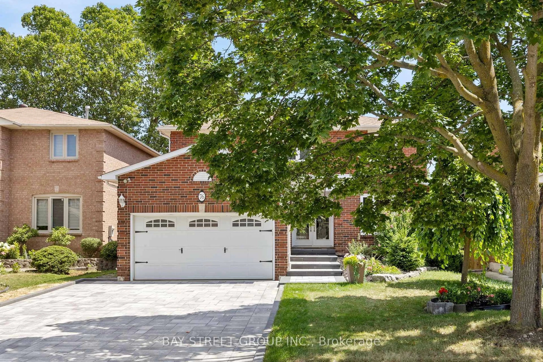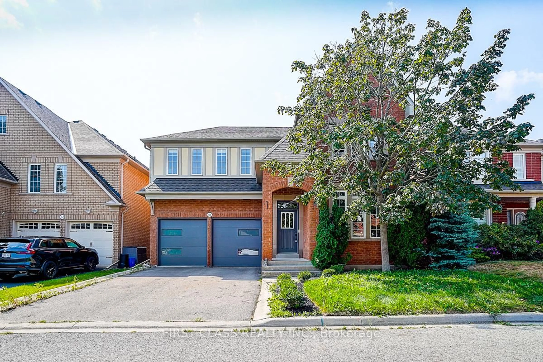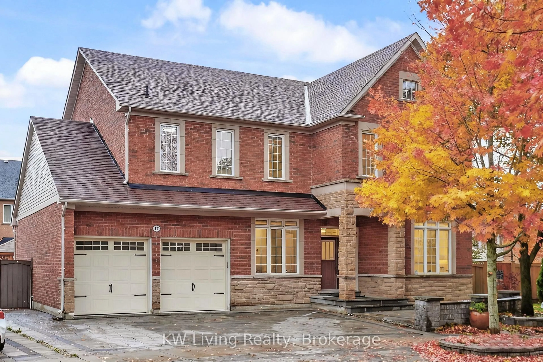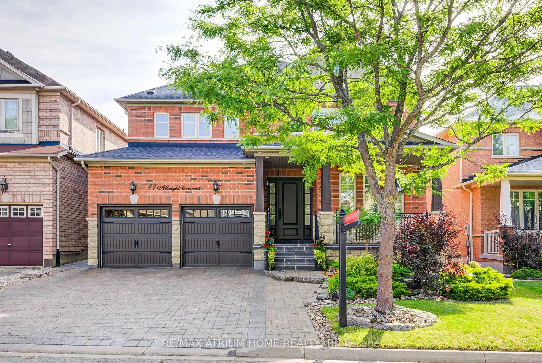One Year New 3,400 Sqf Executive Detached Custom Built By Carval Homes W/ $100k Builder's Upgrades, $20k High End Appliances & $20k Heated Concrete Driveway! Designed All Stone Front, Arched 9' High French Entry Dr & Garage Drs, All Smooth & Raised 10' Main, 9' 2nd Fl & 10' Master Br Coffered Ceiling, Selected 8'/7' High Opening Interior Drs & 7" Baseboard In Whole House, All Upgraded Handscraped Maple Hardwood & Large Porcelain Throughout, Formal Dining Plus Wall-Opened Living Combined W/ Family, Fl-To-Ceiling Stacked Kitchen Cabinet Plus Centre Island, Breakfast W/O To Deck, Main Laundry W/ Side Dr & Access To Garage, Freestanding Tub & Frameless Glass Dr Shower In Primary Br's 5 Pc Ensuite Bath, All Ensuite/Semi-Ensuite Brs & Total 3 Walk-In Closets. A Total Of $21k Exterior/Interior Structure Remodeling, $38k Upgraded Flooring, $30k Kitchen Cabinet, $40k+ Appliances, Heated Concrete Driveway & A Lot More Lights/Doors/Bath Fixtures Upgrades!
Inclusions: All Elfs, All Black Stainless Steel Samsung 5-Burner Gas Cooktop, Bosch 3-Dr Fridge, B/I Microwave, Oven & Dishwasher, Fotile Side Suction Range Hood, LG Washer & Dryer.
