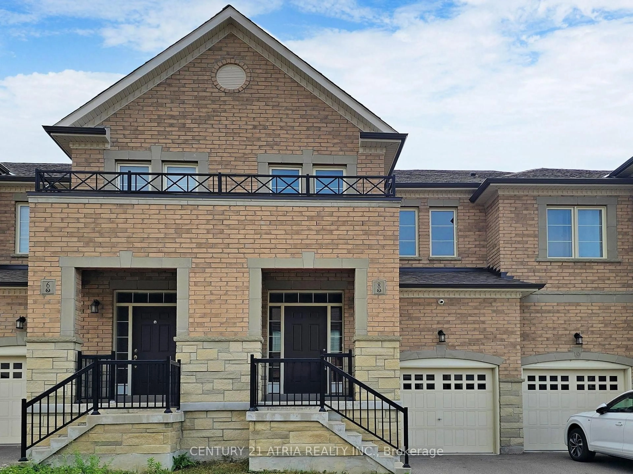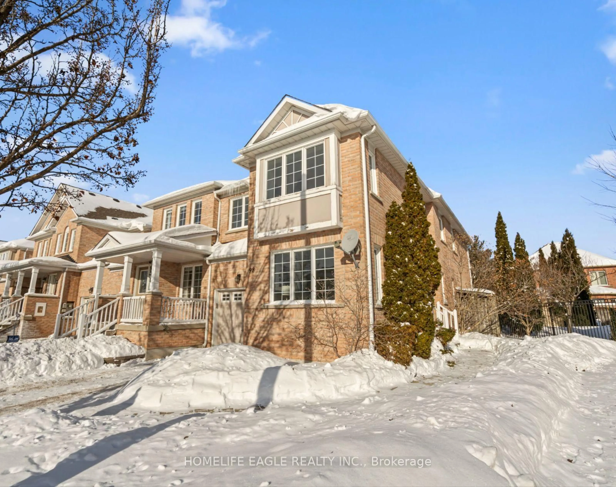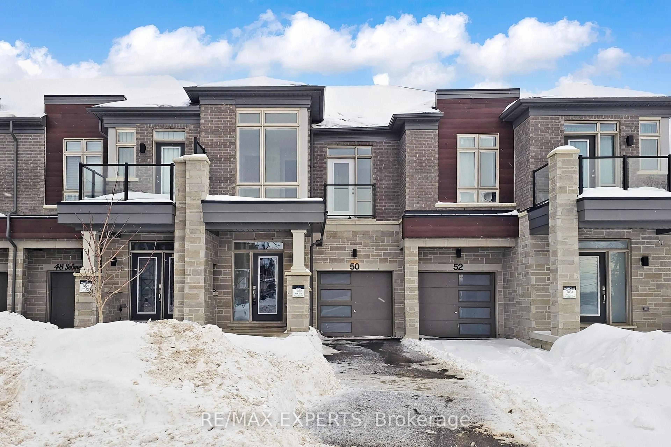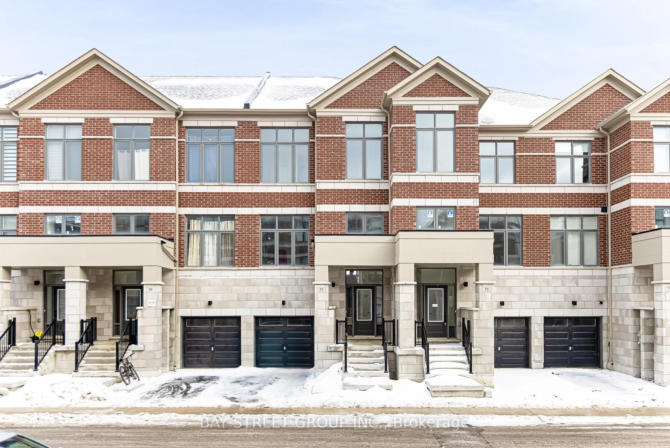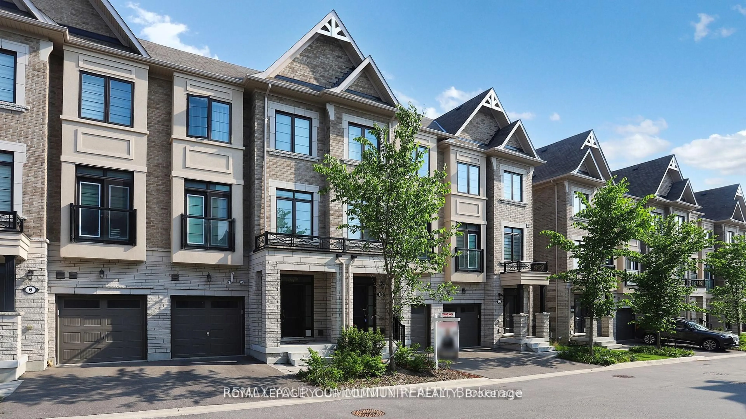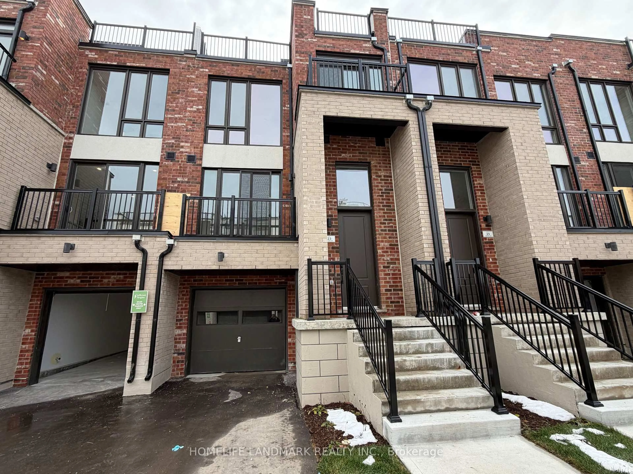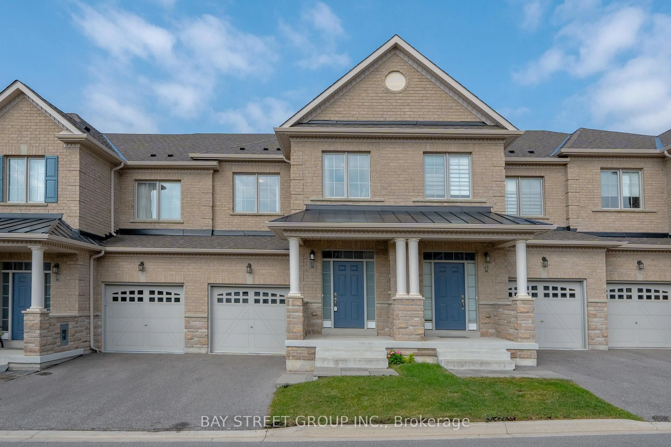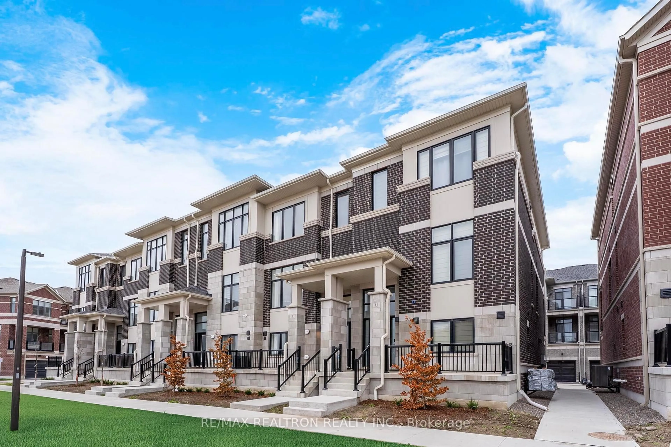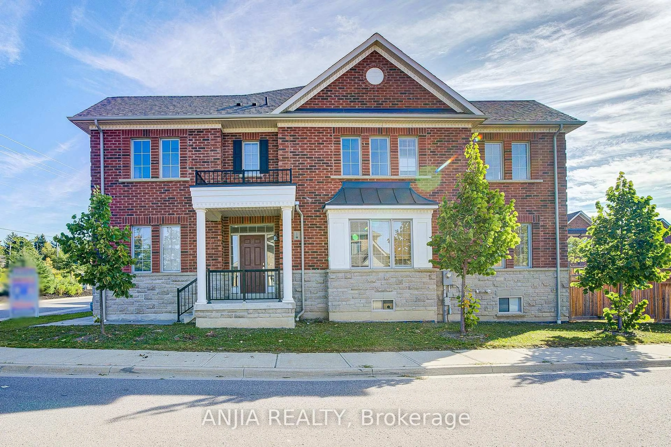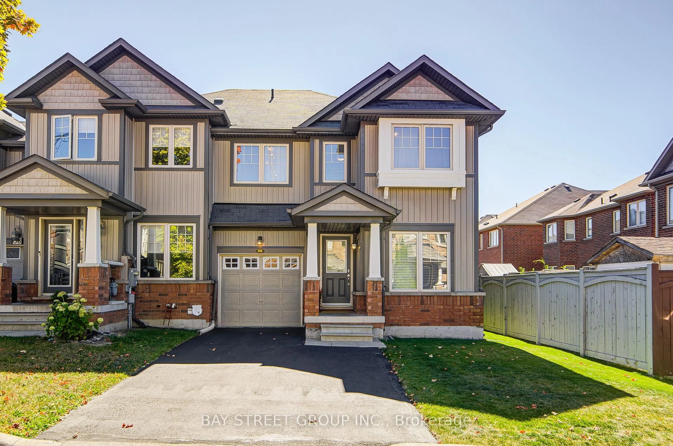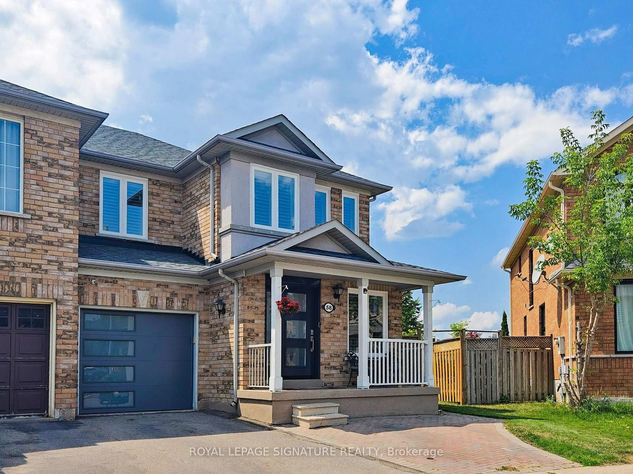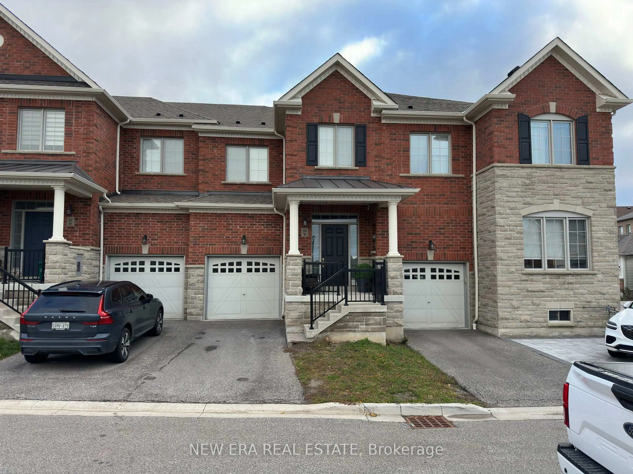Welcome To 73 Drizzel Cres, A Rare 4-Bedroom Corner Townhouse Located Minutes From Lake Wilcox, Parks, Trails, Schools, Transit, And Amenities. Offering 1,865 Sqft Above Grade (MPAC), Not Including The Finished Basement, This Home Sits On A Premium 23.90' x 98.52' Corner Lot With Extra Width, Providing A Larger And More Usable Backyard Compared To Standard Townhomes. With No Sidewalk, The Property Allows Parking For 2 Cars On The Driveway Plus 1 In The Garage. Inside, You'll Find A Bright And Functional Layout With 9' Ceilings On The Main Floor, Hardwood Throughout, A Kitchen With Stainless Steel Appliances And Gas Stove, Separate Living, Dining, And Family Rooms, A Metal Picket Staircase, And A Convenient Powder Room Located Away From The Kitchen. The Upper Level Includes 4 Generous Bedrooms, Excellent Closet Space, And 2 Full Bathrooms, Including A Primary Bedroom With A Walk-In Closet And A 4-Piece Ensuite With A Stand-Up Shower And Tub. The Finished Basement Adds Additional Living Space, Storage Areas, And Flexibility For A Rec Room, Office, Or Playroom. As A Corner Townhouse, The Home Benefits From Extra Windows, Ample Natural Light, And Strong Curb Appeal With Its Wider Lot And Exterior Presence. Located In A Highly Sought-After Community Near Lake Wilcox, This Property Offers A Rare Combination Of Size, Layout, Storage, Bathrooms, And A Prime Corner Lot Setting.
Inclusions: Stainless Steel Fridge, Stainless Steel Stove, Stainless Steel Range Hood, Stainless Steel Dishwasher, All Window Coverings, All Electrical Light Fixtures.
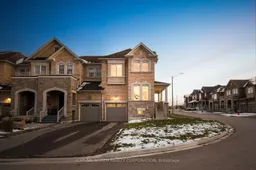 43
43

