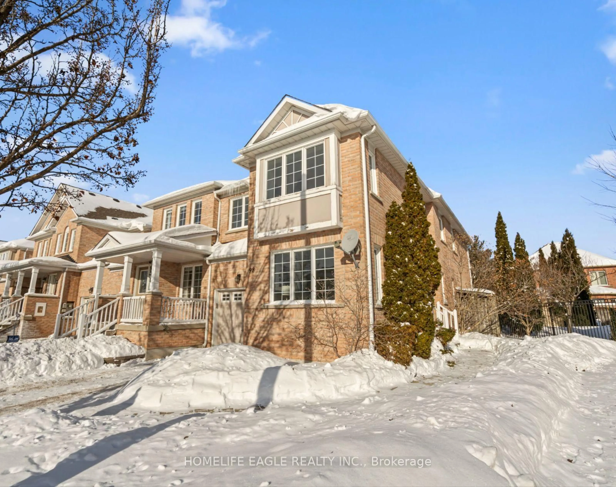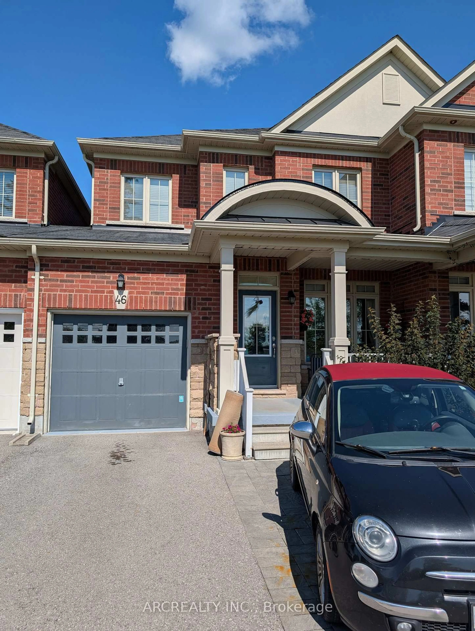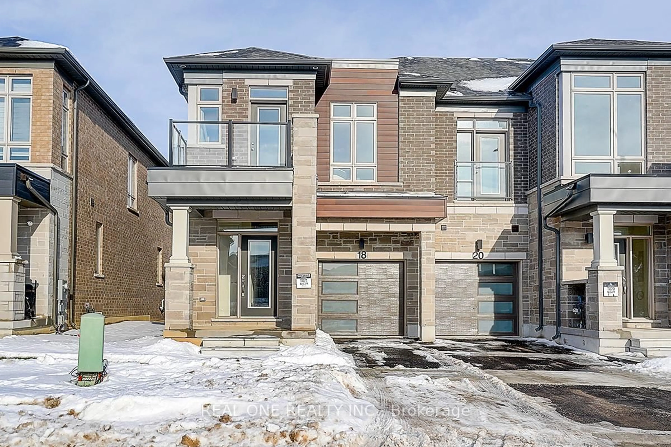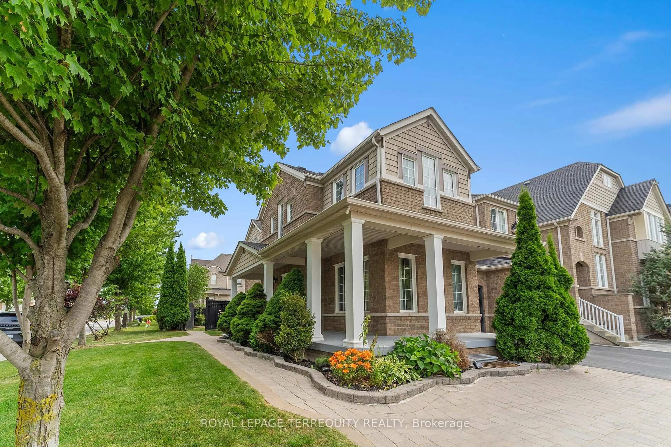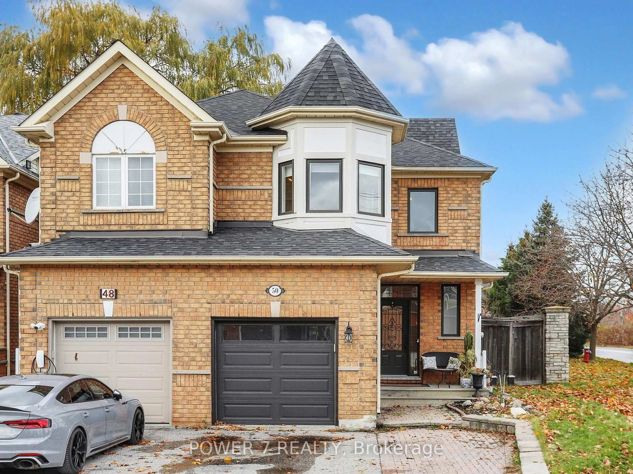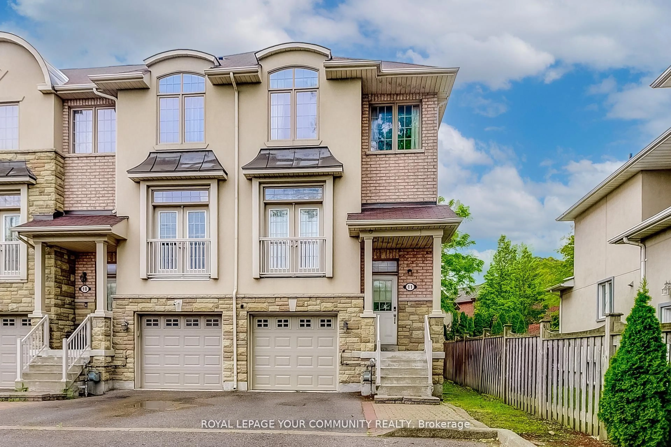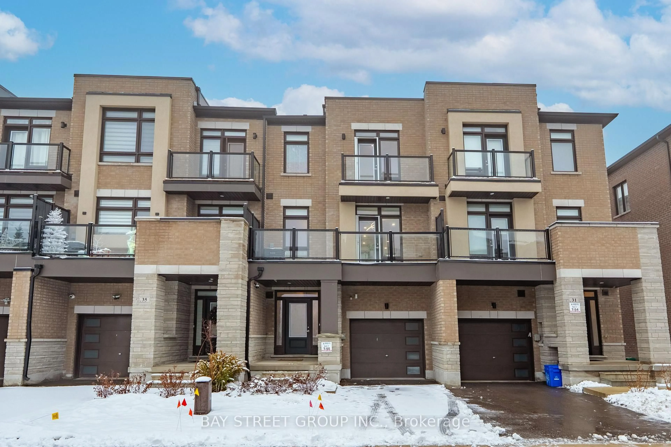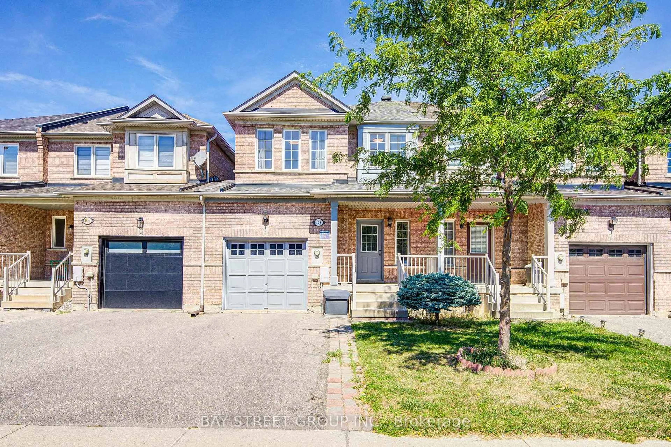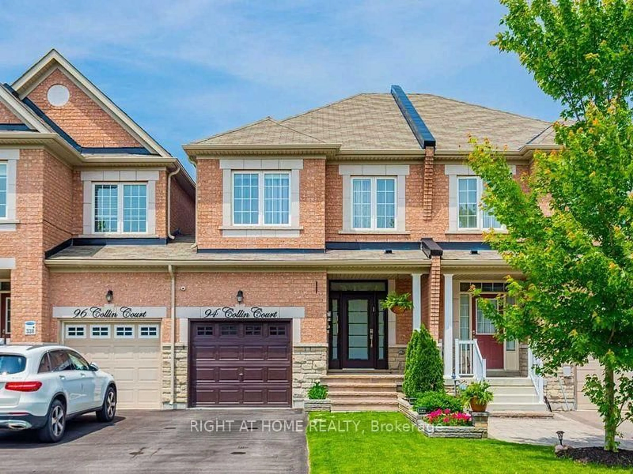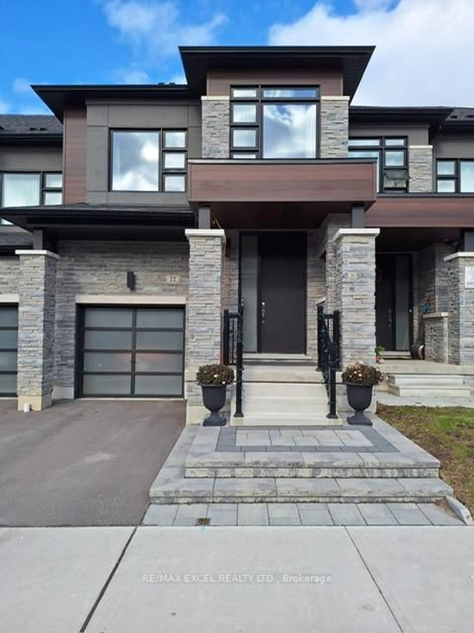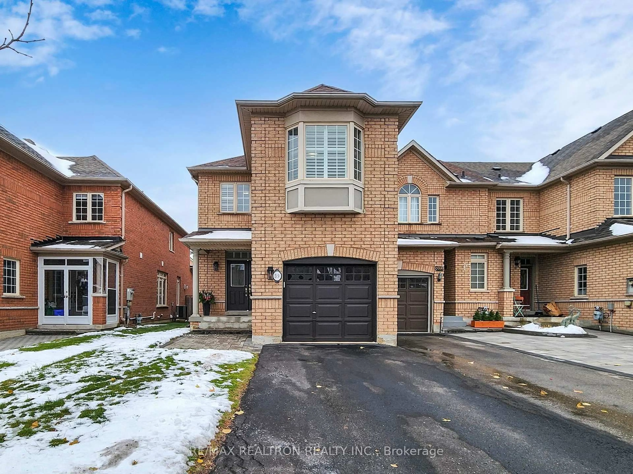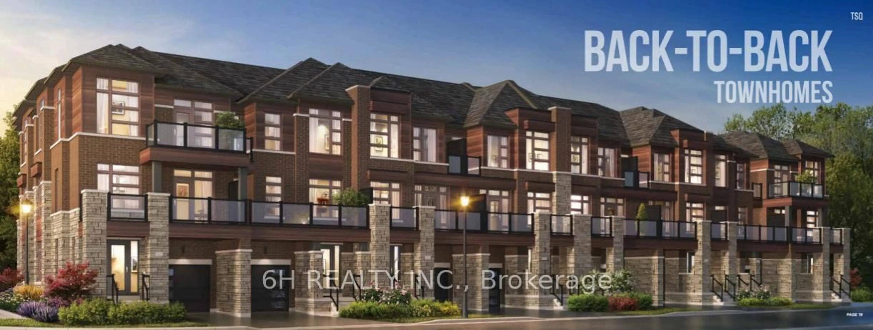Welcome to Your Dream Home - Where Luxury Meets Lifestyle Built by the esteemed Country Wide Homes, this stunning residence is perfectly situated in one of the most desirable neighborhoods, set on a premium lot that offers both elegance and privacy. Step into a beautifully open-concept great room, flooded with natural light and seamlessly extending to a custom private deck-ideal for entertaining or quiet evenings under the stars. The upgraded kitchen is a chef's dream, featuring quartz countertops, subway tile backsplash, premium upgraded tiles, and sleek stainless steel appliances that elevate both function and style.Throughout the home, you'll find rich hardwood flooring, oak stairs with wrought iron pickets, and a custom insulated front door that makes a bold statement from the moment you arrive.Originally a 4-bedroom design, this home was masterfully customized to create a spacious 3-bedroom layout, allowing for a lavish primary suite complete with his-and-her closets, and a spa-like 4-piece ensuite featuring a freestanding soaker tub and a frameless glass shower. And it doesn't stop there-venture downstairs to a fully finished basement with a custom-designed bathroom and walkout access to your own backyard oasis. This is more than just a house this is the home you've been waiting for. Welcome home.
Inclusions: Stainless Steel Fridge, S/S Stove, S/S Canopy Range Hood, S/S dishwasher, All Window Coverings (Including All Drapes, Blackouts, Blinds), All Electrical Light Fixtures, Gas Fireplace, Gas Burner, A/C, Electric Garage Door Opener Plus Remotes, Deck (2022), Front Door (2025)
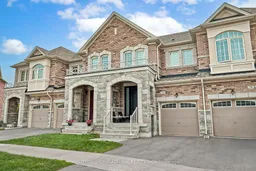 46
46

