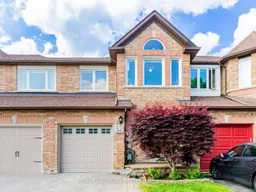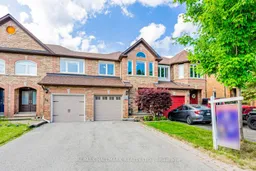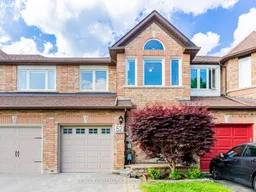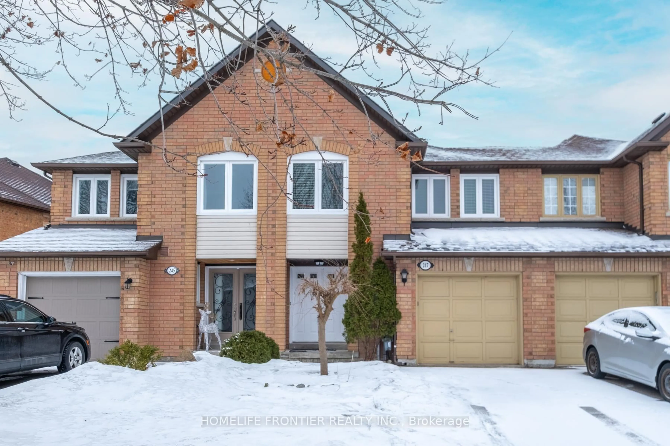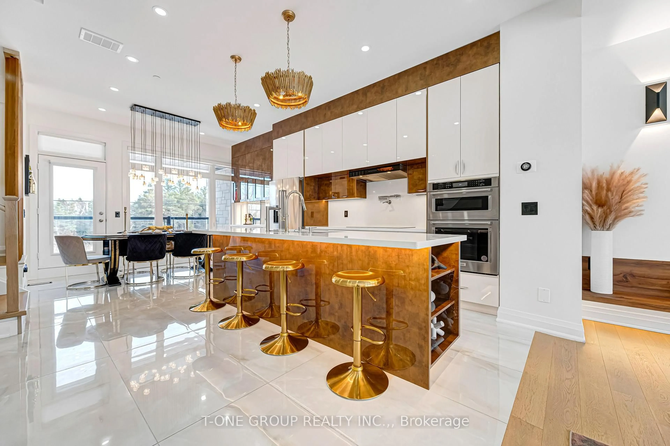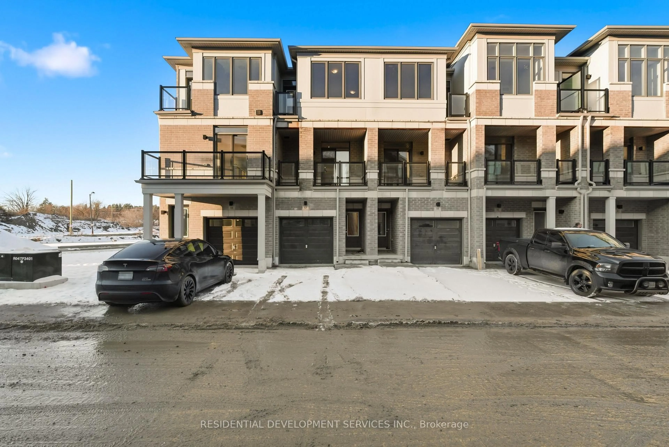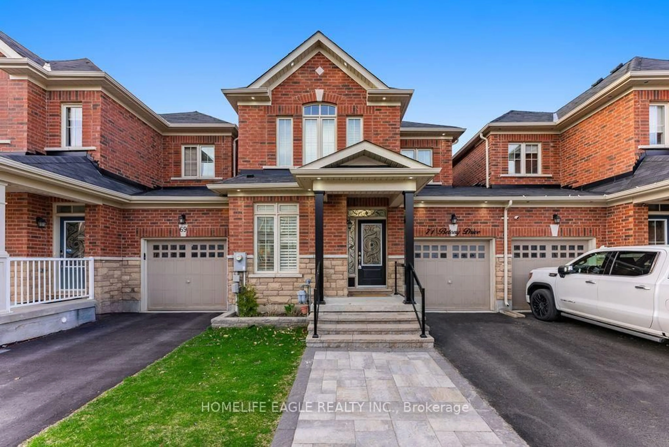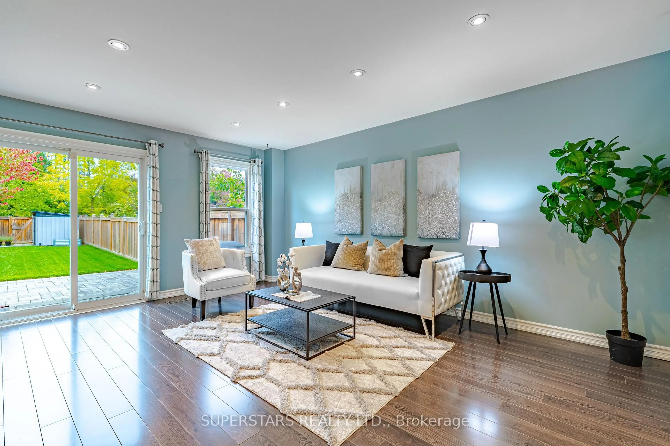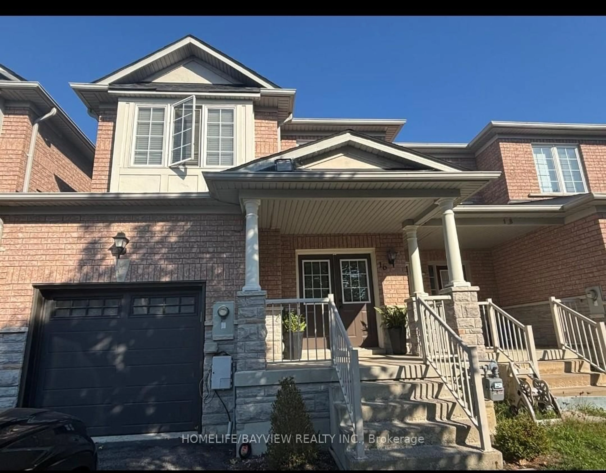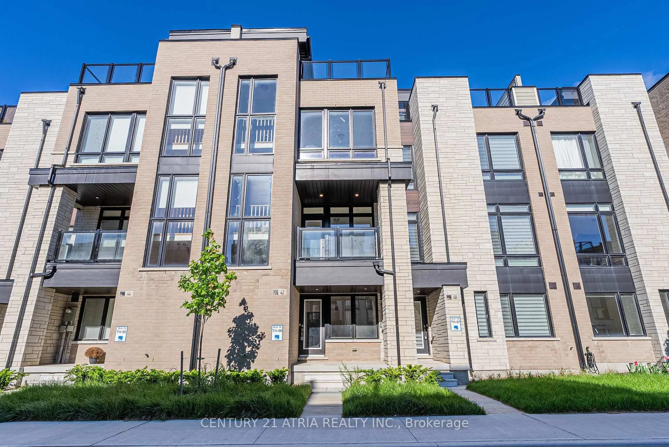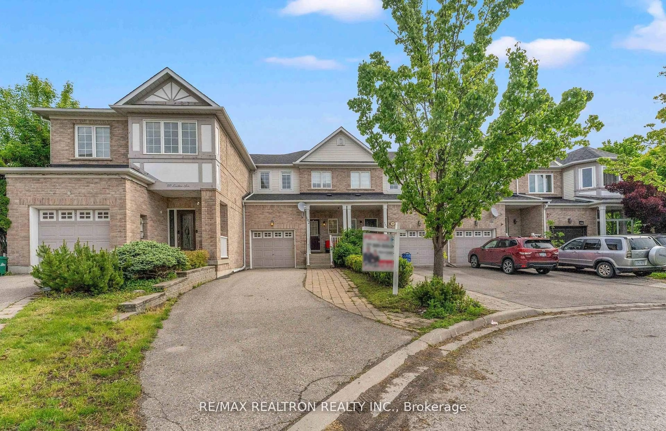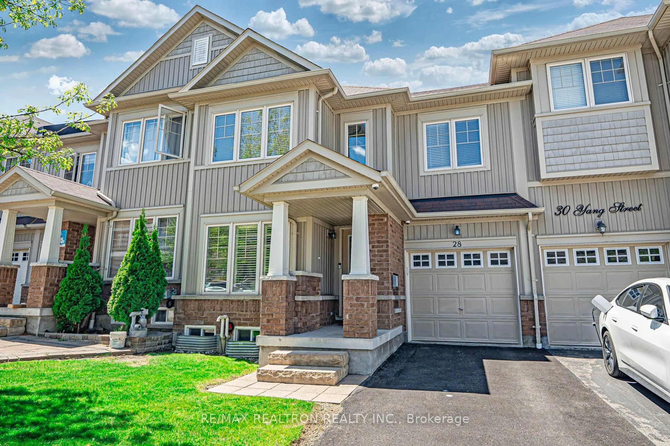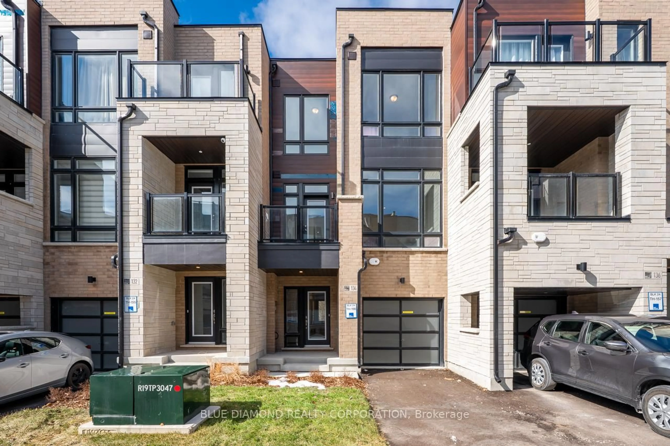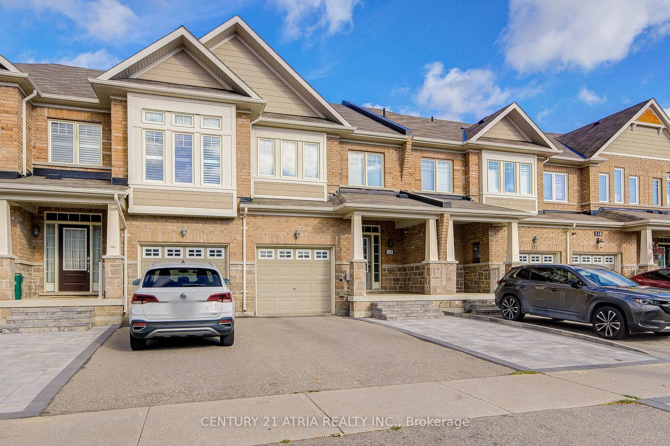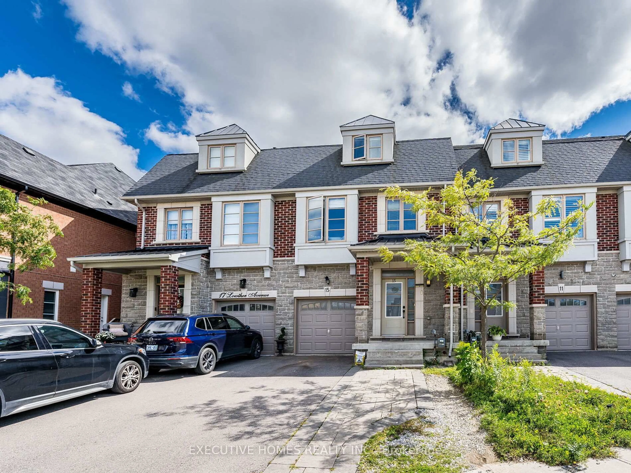Welcome to this beautifully Freehold 2-storey townhouse with over 2050 sf of living space, tucked away on a quiet low-traffic cul-de-sac in the highly desirable community of Oak Ridges. Step through the elegant new double doors into a welcoming foyer. This spacious home features 3 generously sized bedrooms, including an impressively large primary suite with a walk-in closet with a 4-piece ensuite. The third bedroom is thoughtfully customized with a built-in desk and sitting area, perfect for a home office. The home is carpet-free, offering hardwood floors and ceramic tiles throughout, with custom rod iron railings to the 2nd floor. The kitchen boasts granite counters, a glass tile backsplash, and ample space for a kitchen table beside the sliding doors that leads to decks and a fully fenced backyard. The lot is 110 ft deep. The combined living and dining area includes a cozy gas fireplace, ideal for entertaining or relaxing evenings. The finished basement adds valuable living space with custom built-in cabinetry, an electric fireplace, and exceptional storage options, storage room before your separate cantina/cold room, a custom-built organizer closet beside the stairs and under the stairs. A separate laundry room, with more cabinetry, backsplash and a counter top with a laundry tub. There is direct garage access to the landscaped backyard, making maintenance easy and accessible. This freehold property has **NO** maintenance or POTL fees and is ideally located just minutes to public transit, parks and trails, schools, shopping, dining, and medical services. Perfect for first time home buyers and upsizing from a condo. Don't miss this opportunity to call this beautiful property home! Offers anytime.
Inclusions: Fridge, stove, microwave/exhaust fan, dishwasher, washer, dryer, all window coverings, all electric light fixtures, central vac, garage door opener, furnace (2021), HWT (2022)
