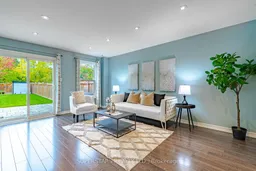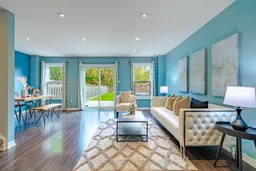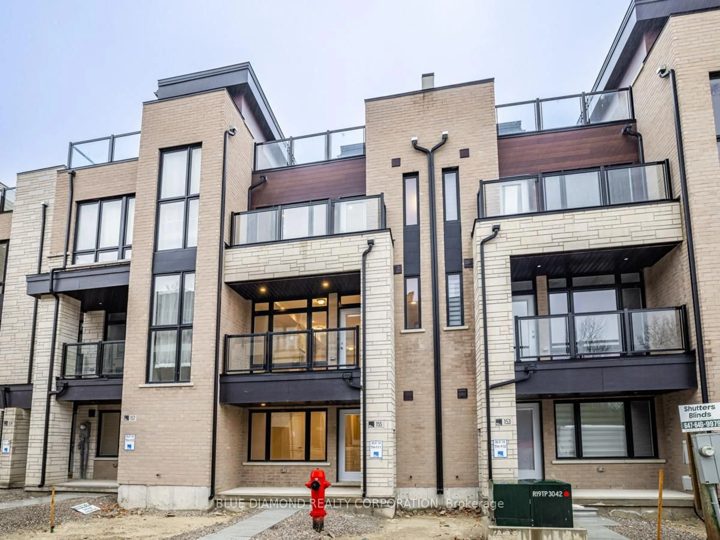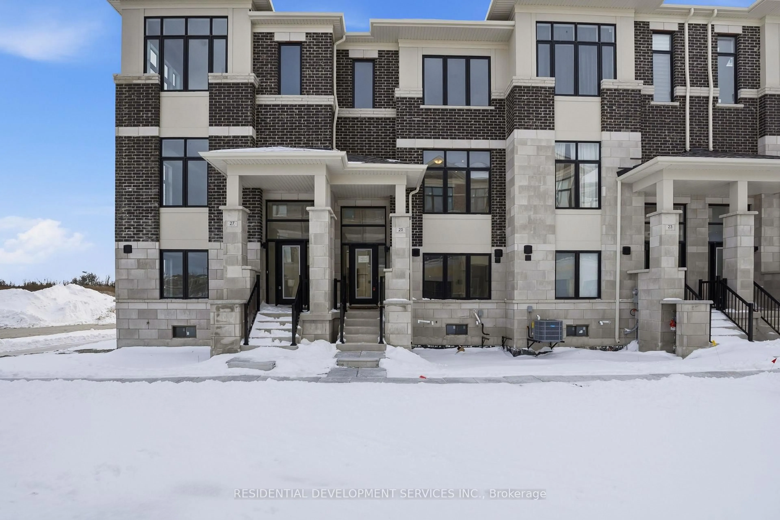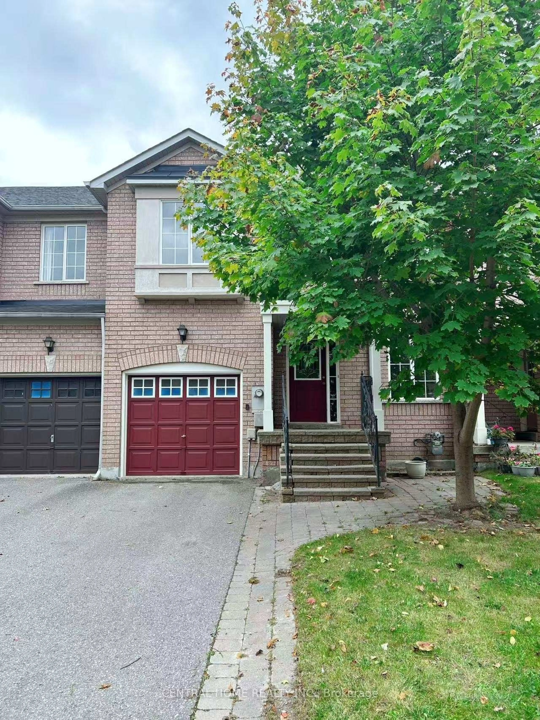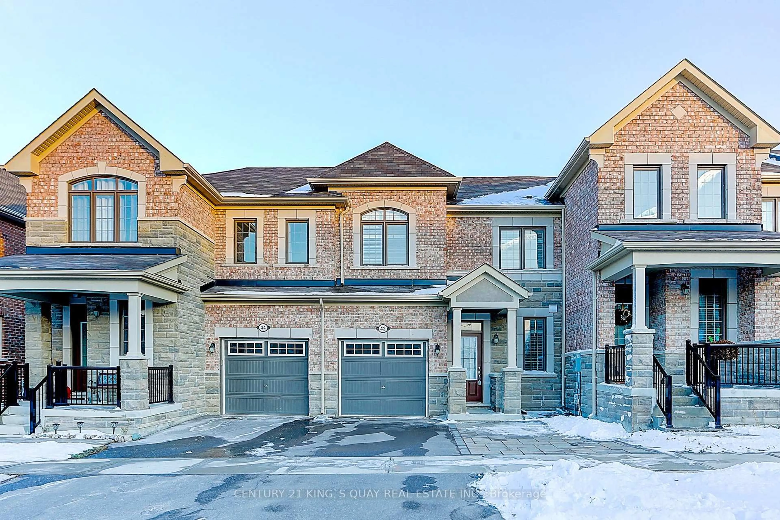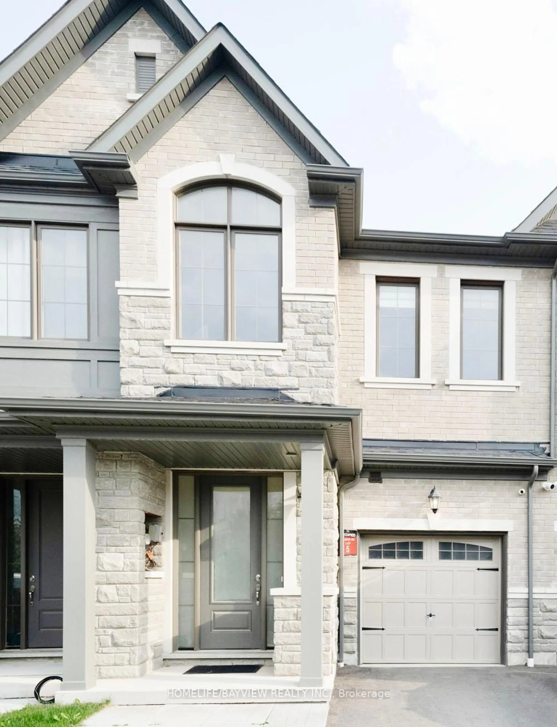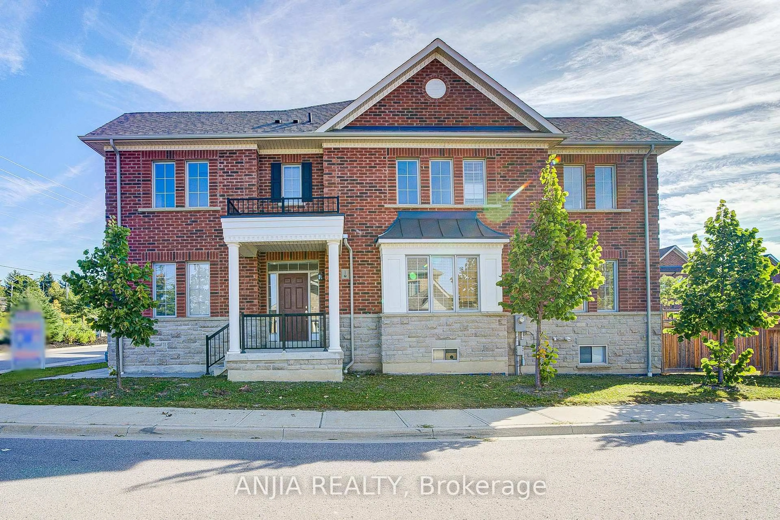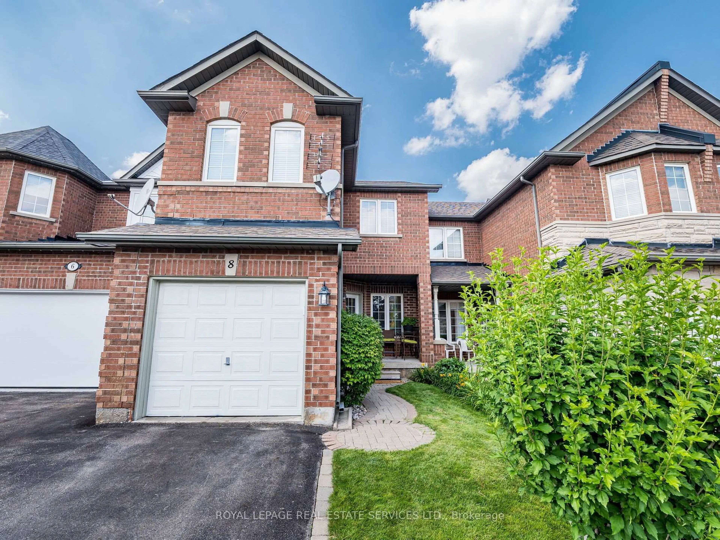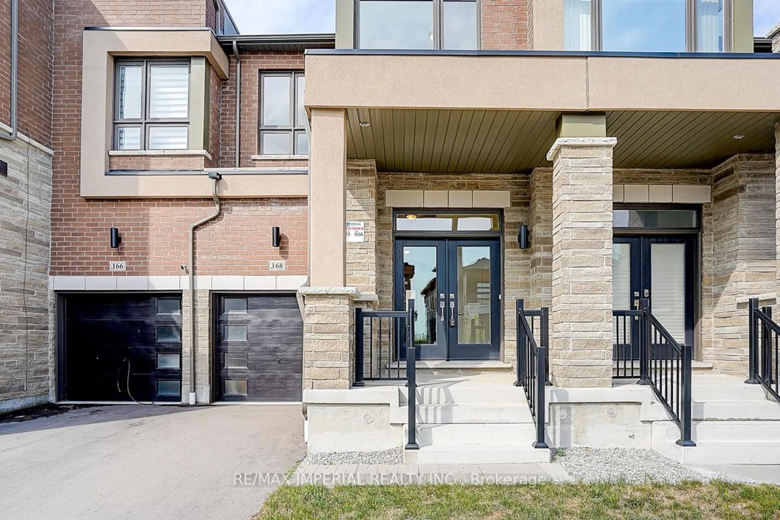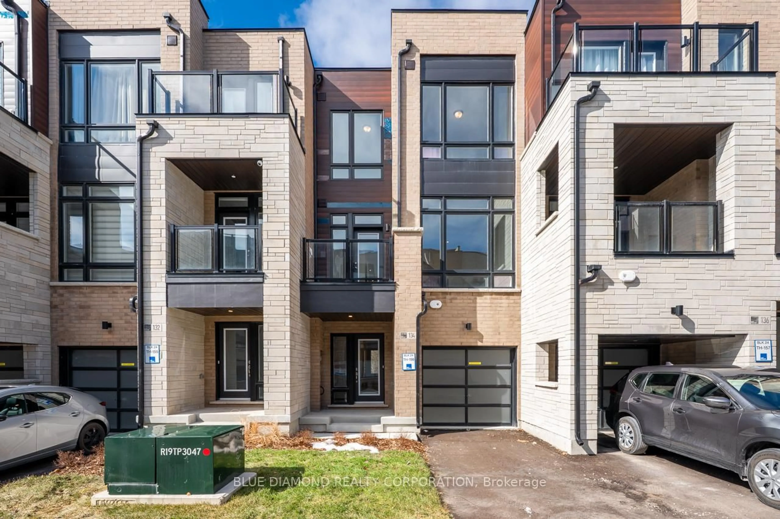This Is One Of The Best Value Freehold Townhome You'll Find In Richmond Hill!!! Located In The Sought After North Richvale Community Top 3 Standout Features: 1) Extended Driveway Car Port Allowing Up To 4 Total Parking Spaces. 2) Extra Deep 174Ft Lot Offering A Serene And Fully Fenced Backyard With Beautiful Stone Interlock, Garden Shed, And No Homes Behind For Maximum Privacy. 3) Exclusive Backyard Gate Access Leading Directly To Mt Pleasant Park And Tennis Courts. Professionally Finished Basement Features A Spacious Recreation Room Perfect As A Home Office Or Private Lounge. Main Level Boasts Smooth Ceilings, Pot Lights, And Wood Flooring Throughout. Gourmet Kitchen Showcases Granite Countertops, Porcelain Tile Flooring, Backsplash, And Stainless Steel Appliances. Sun-Filled Primary Bedroom With Walk-In Closet And Organizer System, Plus A Luxurious 5 Piece Ensuite. Front Porch With Storm Door Enclosure And Stone Interlock Entry. Unbeatable Location Surrounded By Over 20 Grocery Options Including TNT, H-Mart, No Frills, Longos, Food Basics, Walmart And More. Minutes To Mackenzie Hospital, Police Station, Hillcrest Mall, Richmond Hill Go, Hwy 404, Top Restaurants, And Endless Shopping. Walking Distance To Yonge Rapid Transit, Richmond Hill Public Library, Schools, And Nature Trails. Recent Upgrades Include New Roof (2025), Furnace (2020), Washer & Dryer (2020). A MUST SEE - Move-In Ready Gem Perfect For Young Families & First Time Buyers.
Inclusions: Existing: Stainless Steel (Oven Range, Range Hood, Fridge), Built-In Dishwasher, Washer & Dryer, Electrical Light Fixtures, Window Coverings, Nest Smart Thermostat, Garden Shed.
