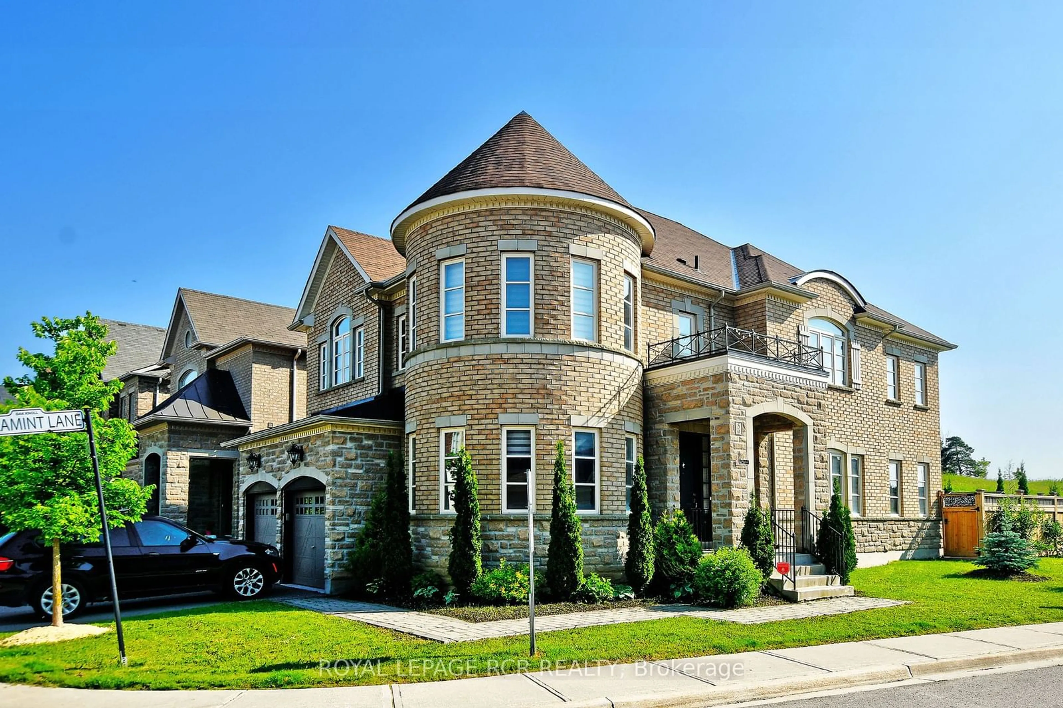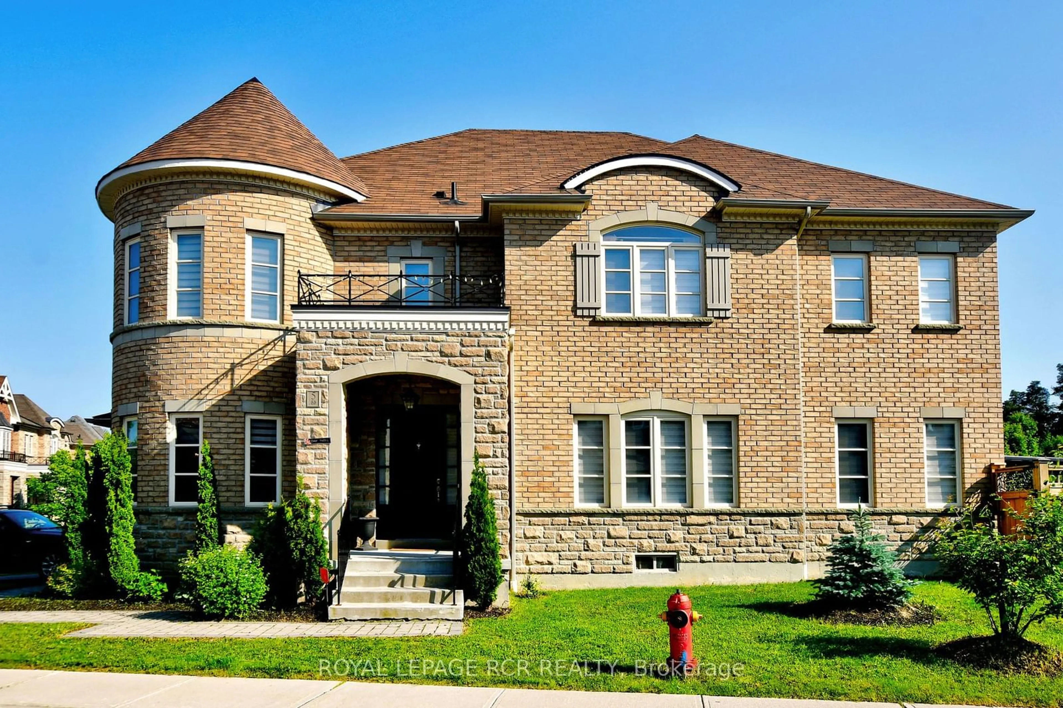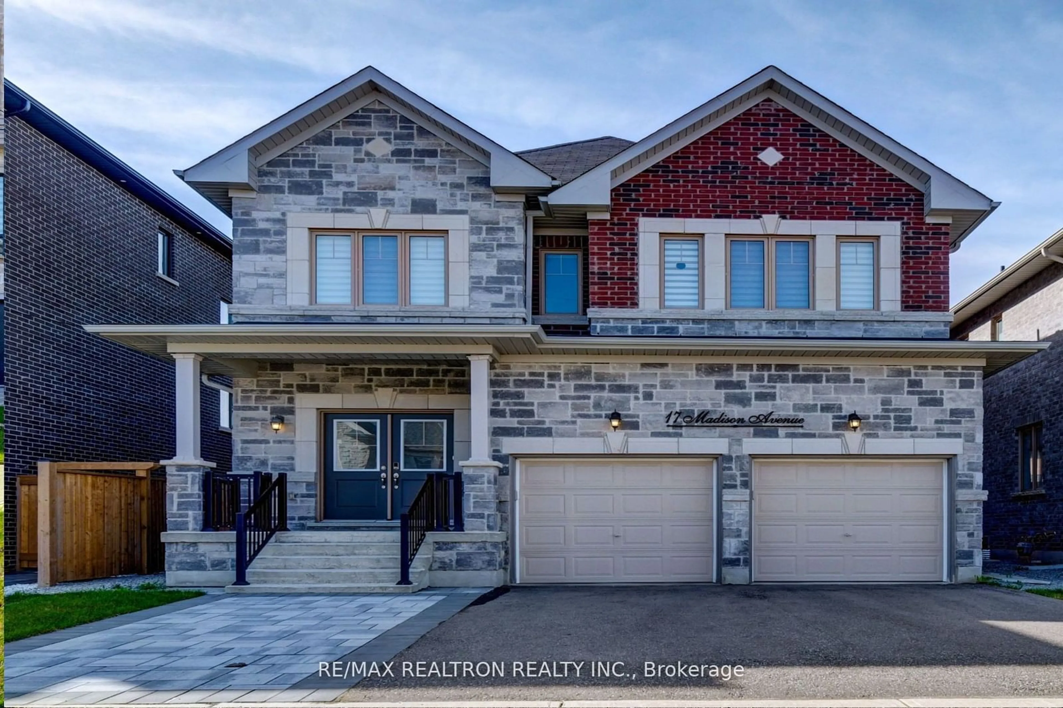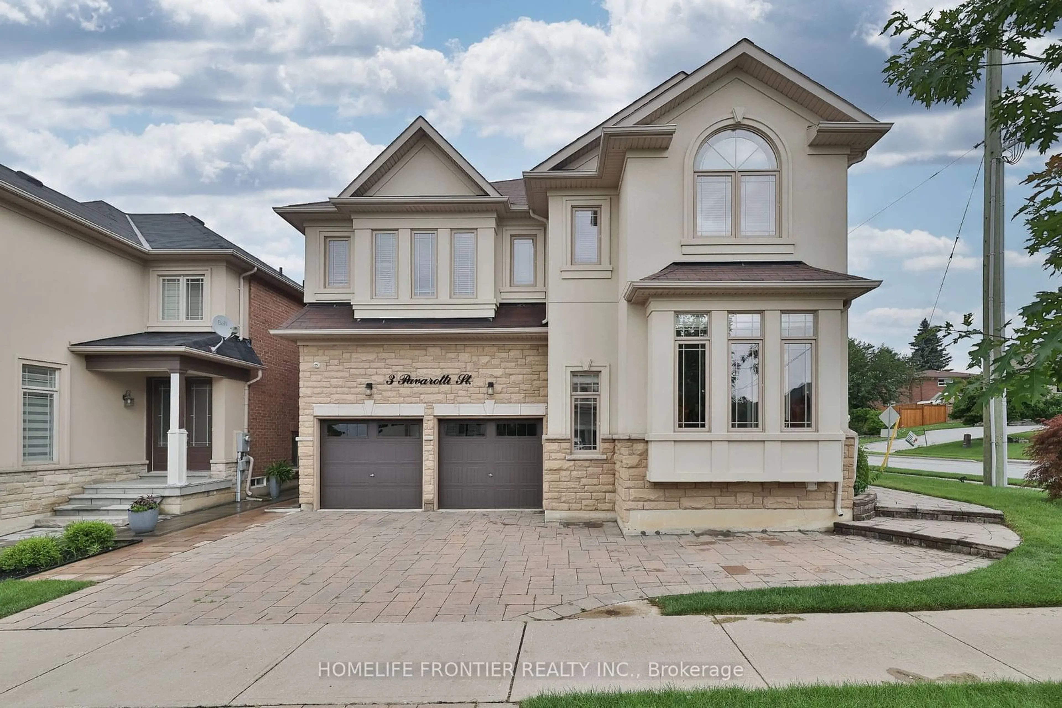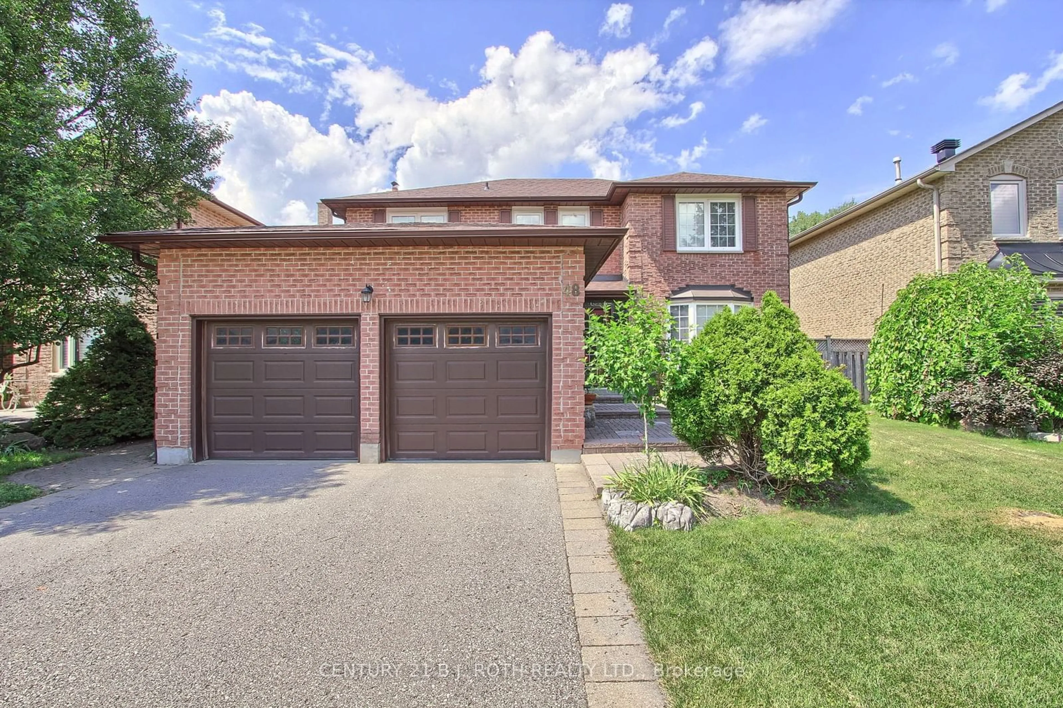5 Sundew Lane, Richmond Hill, Ontario L4E 1C3
Contact us about this property
Highlights
Estimated ValueThis is the price Wahi expects this property to sell for.
The calculation is powered by our Instant Home Value Estimate, which uses current market and property price trends to estimate your home’s value with a 90% accuracy rate.$1,796,000*
Price/Sqft$656/sqft
Days On Market23 days
Est. Mortgage$7,679/mth
Tax Amount (2023)$7,717/yr
Description
Welcome to this stunning 4-bedroom 4-bathroom home located in the sought-after community of Oak Ridges, Backing Onto Greenbelt! Step inside the bright entryway and be welcomed by a thoughtful and open main floor layout, boasting hardwood flooring, pot lights and extra-large crown moulding throughout. Formal dining room features coffered ceilings and large windows - the perfect place for entertaining and gathering! Relish in the bright and modern kitchen that offers stainless steel appliances, undermount lighting, and a custom island with quartz countertops and backsplash. The kitchen is combined with the breakfast area, complete with a walk-out to the back yard. Walk upstairs to the conveniently-located laundry room. A double door entry leads into the primary bedroom that features 9 ft smooth ceilings with crown mouldings, a 5-piece ensuite and a stunning walk-in closet of your dreams with custom organizers. 3 additional bedrooms, a 4-piece ensuite and a 4-piece semi-ensuite complete the second floor. Enjoy the fully-fenced backyard space that features a pergola and stone patio. This beautiful home is situated in the perfect location and is close to schools, transit, amenities, walking trails and so much more. This is the one for you!
Property Details
Interior
Features
Main Floor
Breakfast
3.92 x 6.51Hardwood Floor / W/O To Yard / Combined W/Kitchen
Living
3.80 x 4.42Hardwood Floor / Crown Moulding / Pot Lights
Dining
3.34 x 4.03Hardwood Floor / Coffered Ceiling / Pot Lights
Family
5.18 x 3.81Hardwood Floor / Gas Fireplace / Pot Lights
Exterior
Features
Parking
Garage spaces 2
Garage type Attached
Other parking spaces 2
Total parking spaces 4
Property History
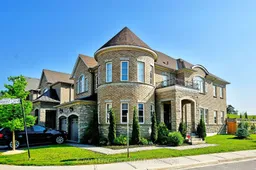 40
40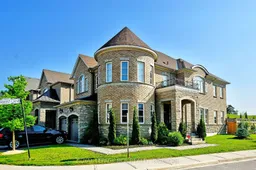 40
40Get up to 1% cashback when you buy your dream home with Wahi Cashback

A new way to buy a home that puts cash back in your pocket.
- Our in-house Realtors do more deals and bring that negotiating power into your corner
- We leverage technology to get you more insights, move faster and simplify the process
- Our digital business model means we pass the savings onto you, with up to 1% cashback on the purchase of your home
