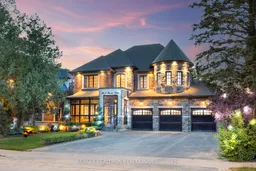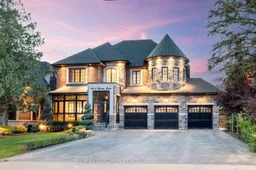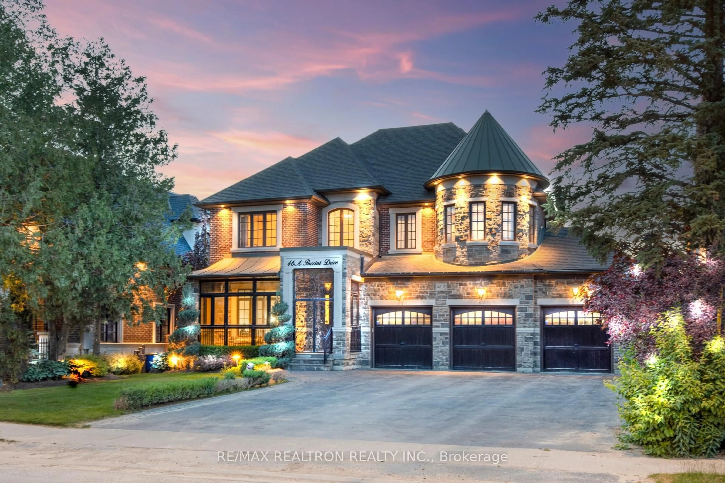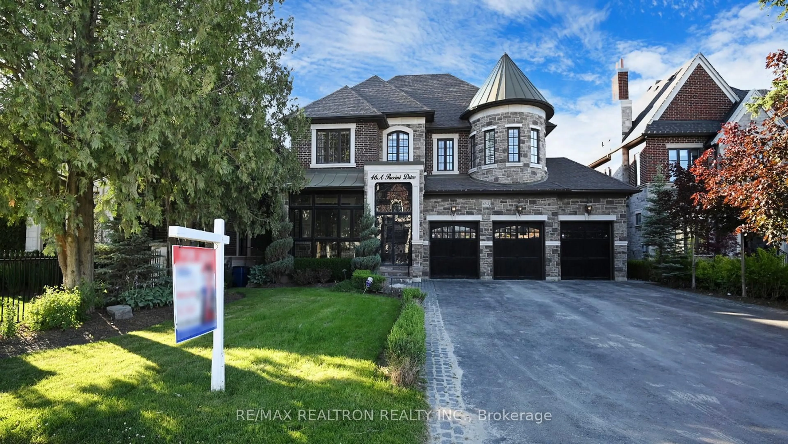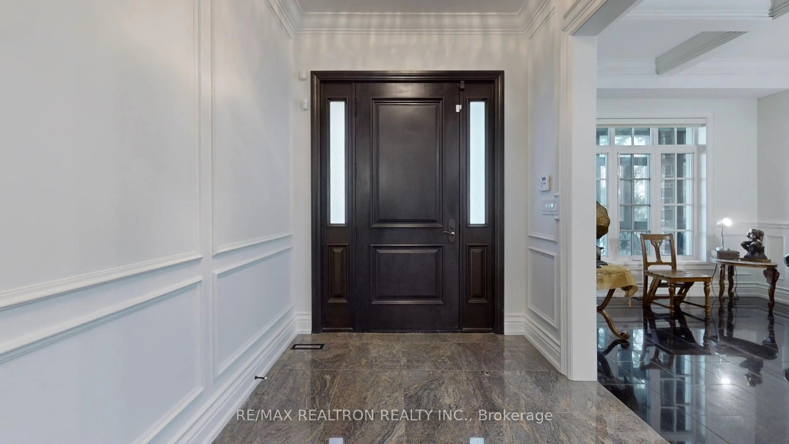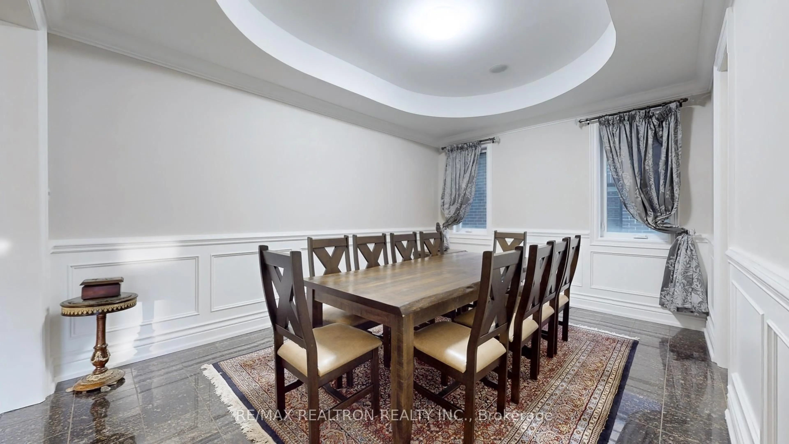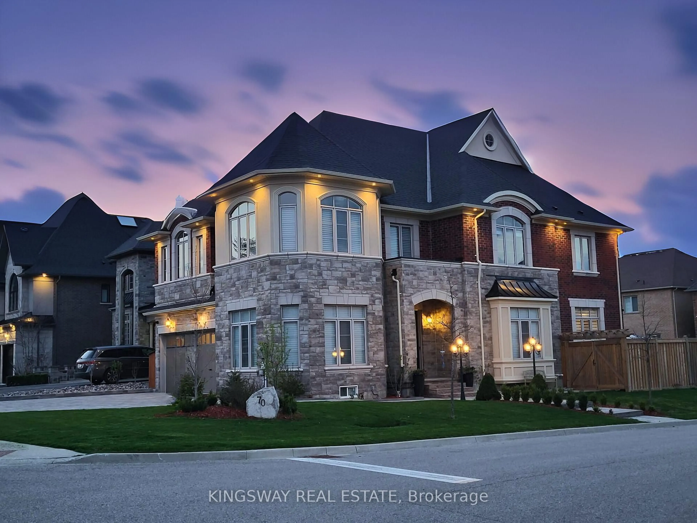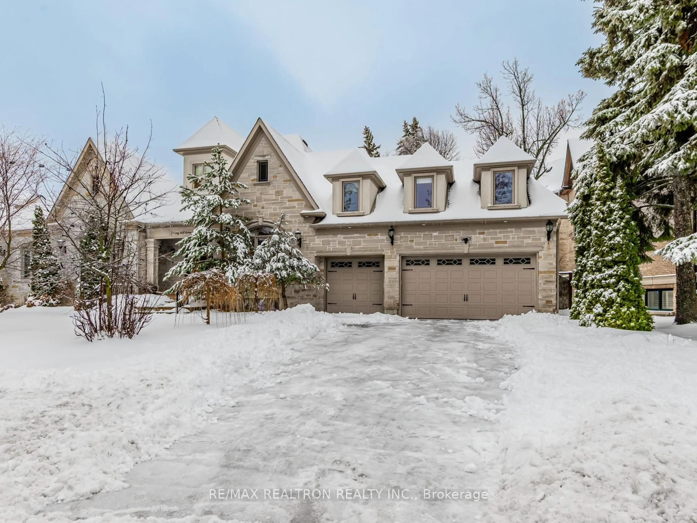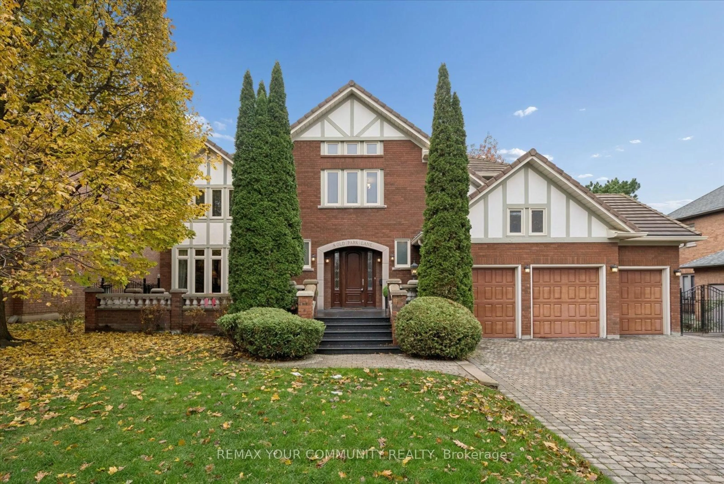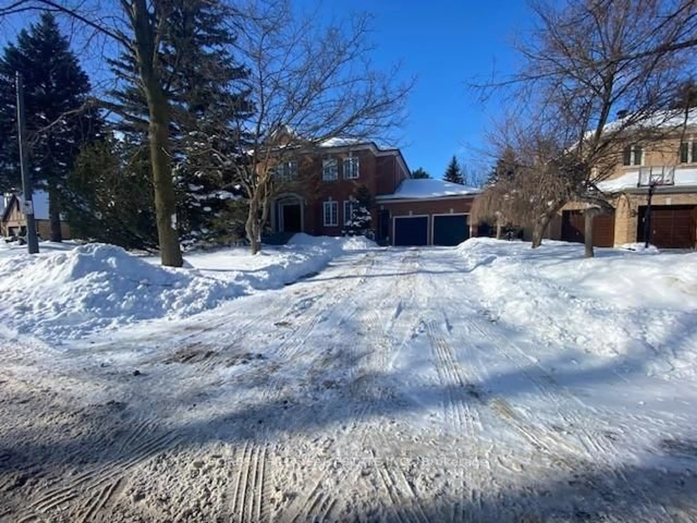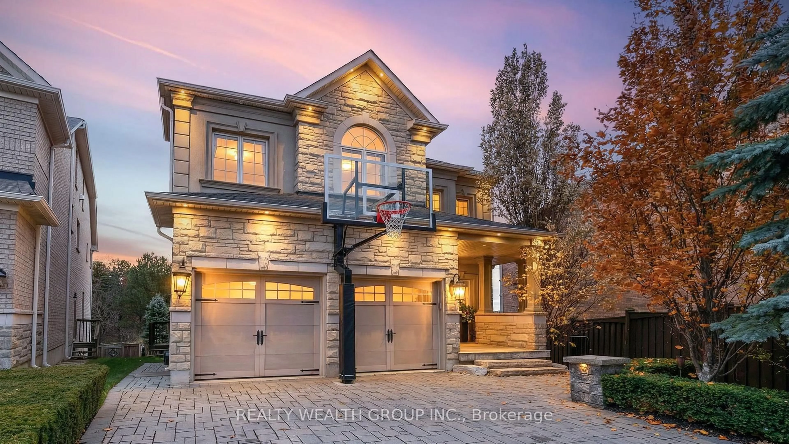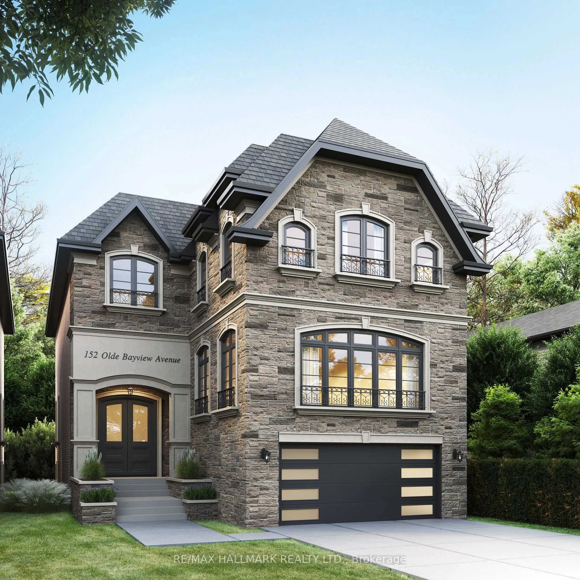46A Puccini Dr, Richmond Hill, Ontario L4E 2Y6
Contact us about this property
Highlights
Estimated valueThis is the price Wahi expects this property to sell for.
The calculation is powered by our Instant Home Value Estimate, which uses current market and property price trends to estimate your home’s value with a 90% accuracy rate.Not available
Price/Sqft$849/sqft
Monthly cost
Open Calculator
Description
Wow, This Specticular Top-Tier Luxuray Mansion In Multi-Million Puccini Community Located in Prestigious Oak Ridges Estates Area Nestled On 60x200 Ft. Primium Lot with South Exposure**Approximate 7,000 Sq. Ft. Living Space**Gorgeous Main Entrance Foyer With Enclosed Porch**Splendid Soaring 21 Ft. Central Foyer With Coffered Ceiling**Elegant Living With Coffered Ceiling OverLooking Front Garden**Gorgeous Dining Room With Coffered Ceiling**Chef Inspired Gourmet Kitchen With High End B/I Appliances, Granite Countertop & Quartz Backsplash**Spacious Breakfast With Coffered Ceiling, Grand Chandelier & Bay Windows O/L Oasis Backyard W/O Covered Porch With Cedar Ceiling W/Pot Lights & Speakers**Granite Floor On Main** 3 Spacious & Brigt Master Ensuites W/2-Pc Baths & 2 Ensuites W/4 Pc Baths With Walk-In Closets & Cozy Office With Coffred Ceiling & Slats Panelled Wall**Upgraded Solid Hardward Thru-Out On 2nd Floor** Pot Lights Thru-Out**Finished Walk-Up Basement Retreat With Engineerign Hardwood Floor Wth Recreation Room, Play & Gym Area, Steam Sauna With 4 Piece Bath, Wine Cellar With Climate, Home Theatre With Speakers & Heater**3 Garages With Door Openers & Remotes**Covered Front & Side Porches, Interlock Patios, Irrigation System At Front Garden, High Efficency Furnace, Central Air Conditioning, Frige Compressor, Surround Sound Speakers, Alarm Security System, Panels With Circuit Breaker, HVAC System, Hot Water Tank(Rental), Professional Landscapes With In-ground Lights In Front Gardens & Oasis Backyard Including Inground Swimming Pool With Water Falls & Inside Lights, Change Room With 3 Piece Bath, Cabana Kitchen With BBQ Grill Stove & Fridge, Extensive Pool party Patio & Recreational Area With Lights & Heaters. Close To Yonge & Bathurst St., Golf Courts, 404 & 400 Hwys, Schools, Community Centres & All Amenities. True Master Piece & Showcase, Rare To Be Missed & Must See!
Property Details
Interior
Features
2nd Floor
Primary
7.7 x 4.18hardwood floor / 6 Pc Ensuite / W/I Closet
2nd Br
4.94 x 3.12hardwood floor / 4 Pc Ensuite / W/I Closet
3rd Br
3.97 x 3.9hardwood floor / 4 Pc Ensuite / W/I Closet
4th Br
4.56 x 3.25hardwood floor / Semi Ensuite / W/I Closet
Exterior
Features
Parking
Garage spaces 3
Garage type Built-In
Other parking spaces 6
Total parking spaces 9
Property History
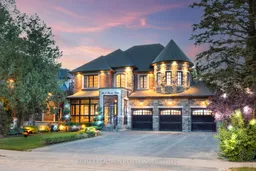 45
45