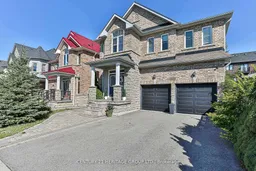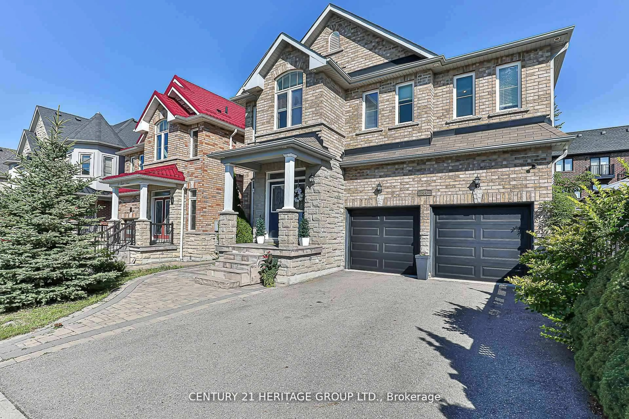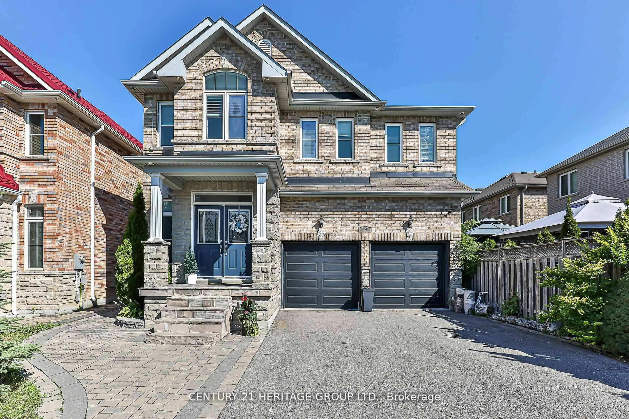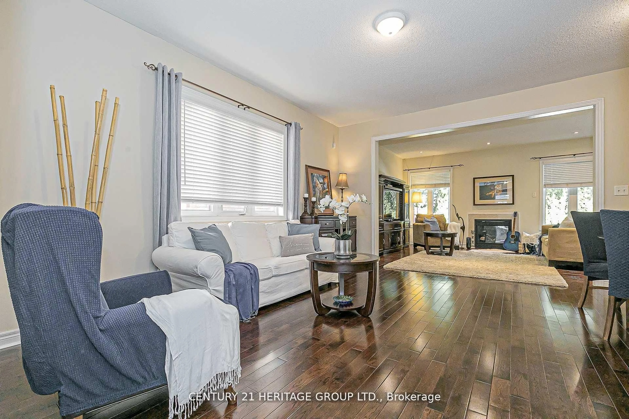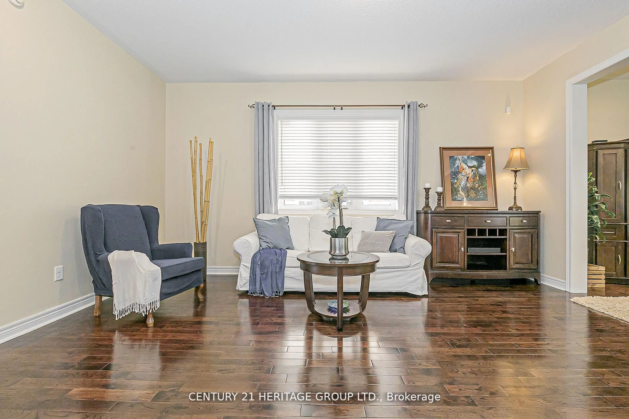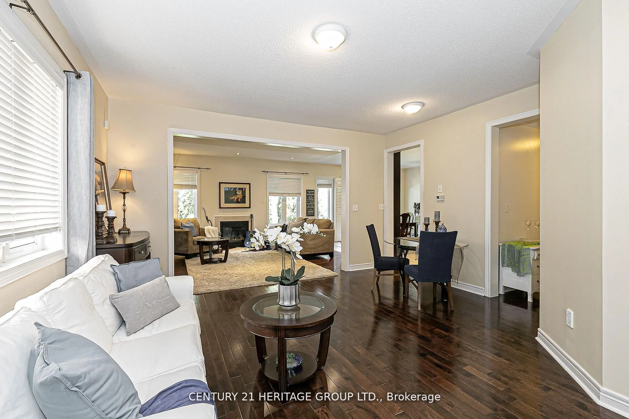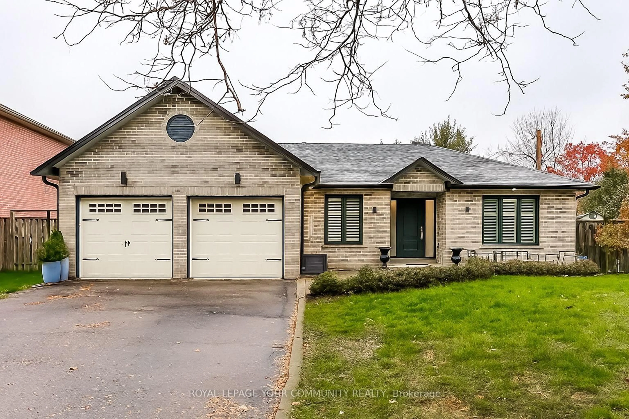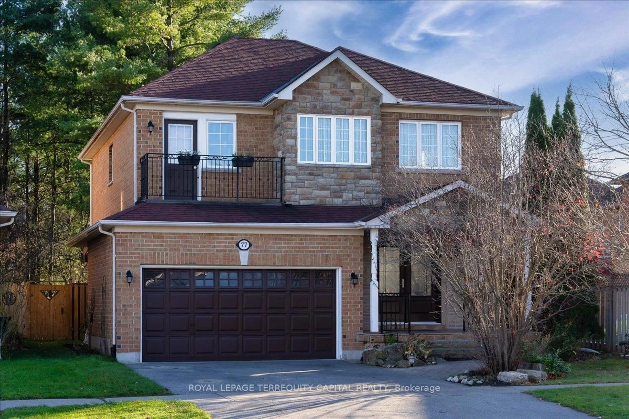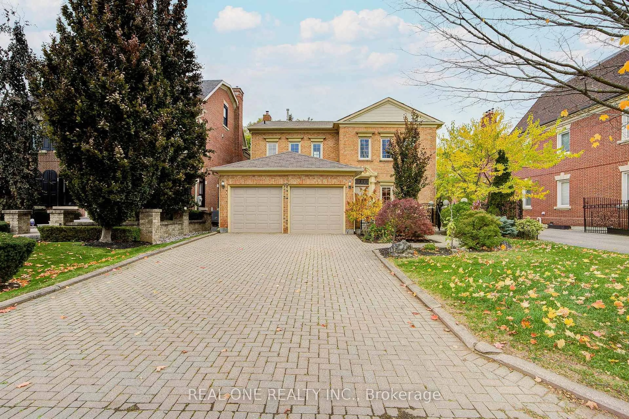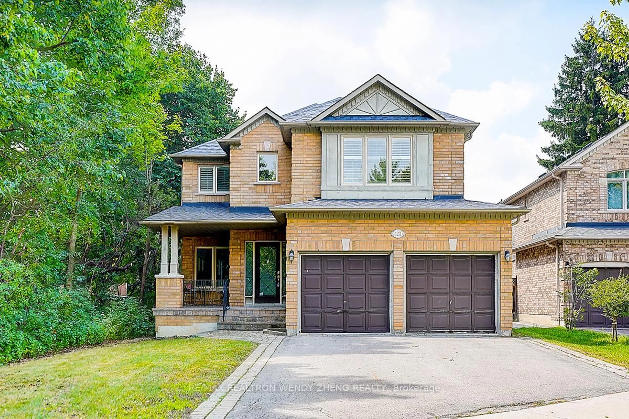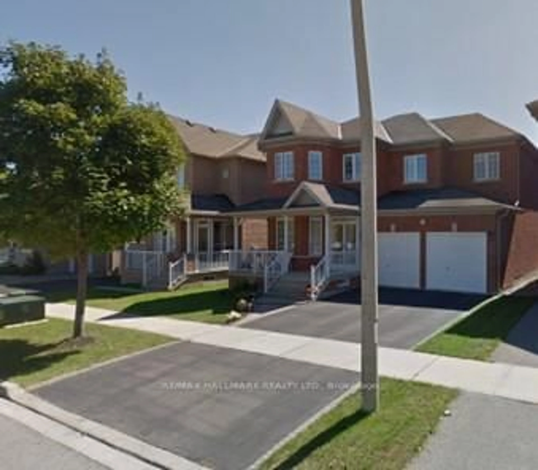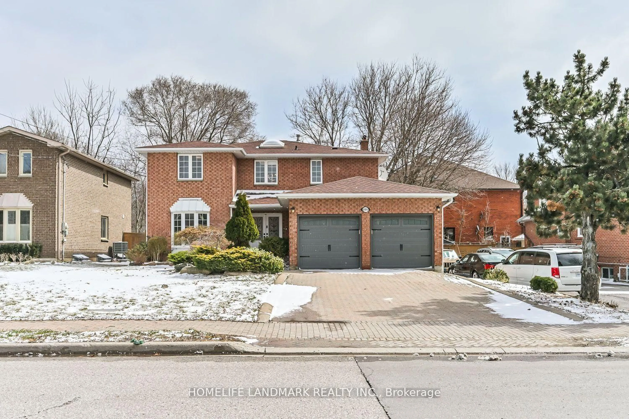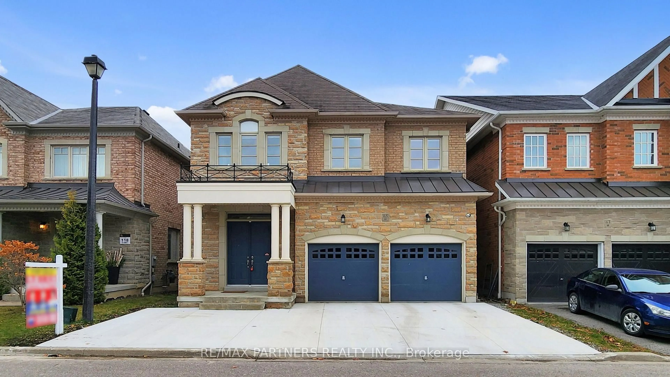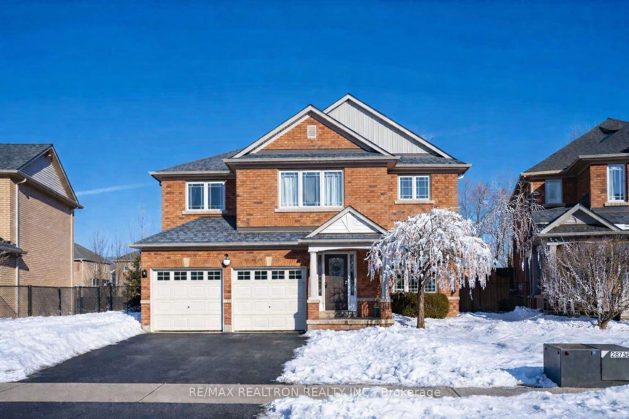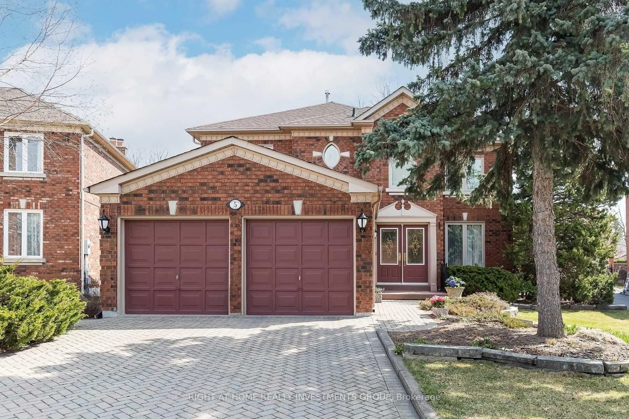44 Madison Ave, Richmond Hill, Ontario L4E 2Z6
Contact us about this property
Highlights
Estimated valueThis is the price Wahi expects this property to sell for.
The calculation is powered by our Instant Home Value Estimate, which uses current market and property price trends to estimate your home’s value with a 90% accuracy rate.Not available
Price/Sqft$509/sqft
Monthly cost
Open Calculator
Description
All the spaces you need for your family is in this house! Bright, specious 2 story 4 bedroom house with 9 Ft Ceiling on Main level, freshly painted Open concept, Pot lights, 41' quality upper Cabinets in Kitchen, Granite Countertops, Cvac, Second floor Laundry room, upgraded bedrooms with Granite counter top, double sinks, Hardwood floor throughout, Leading To The Primary Suite With W/I Closet & Spa-Like 5-Piece Ensuite. Each Additional Bedroom Features Direct Bathroom Access For Convenience. Lovely garden. Located Near high-Ranked Schools (Pace, Oak Ridges Public), Easy Access To Nature Trails, Parks, Go Station & Hwy 404/400. Close to public transit...
Property Details
Interior
Features
Main Floor
Living
5.25 x 3.48Combined W/Den / Large Window / hardwood floor
Dining
5.25 x 3.48Combined W/Living / Large Window / hardwood floor
Kitchen
4.14 x 2.7Granite Counter / Pot Lights / Ceramic Floor
Breakfast
4.14 x 3.3O/Looks Backyard / W/O To Patio / hardwood floor
Exterior
Features
Parking
Garage spaces 2
Garage type Attached
Other parking spaces 2
Total parking spaces 4
Property History
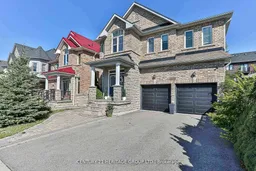 50
50