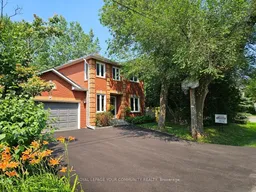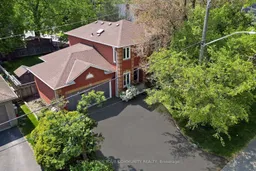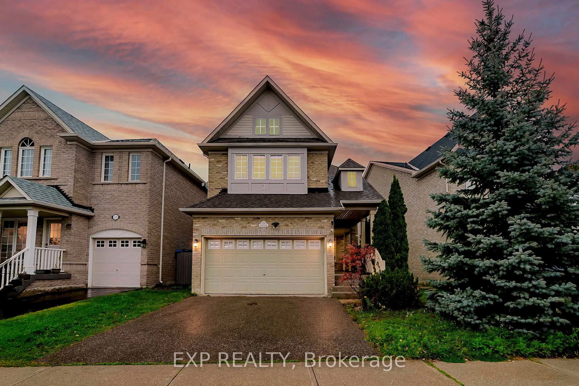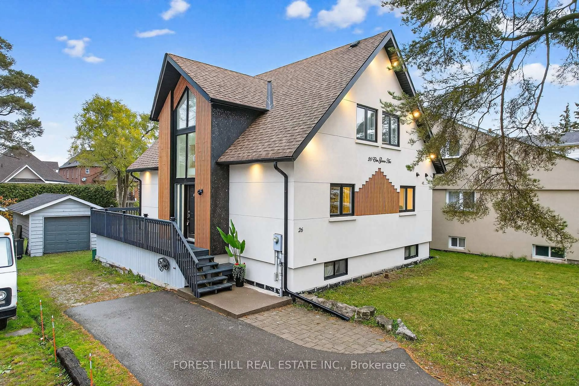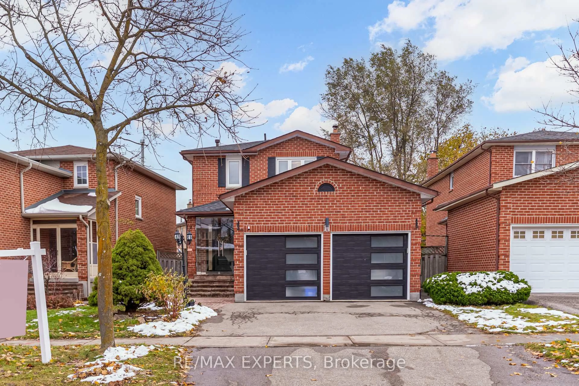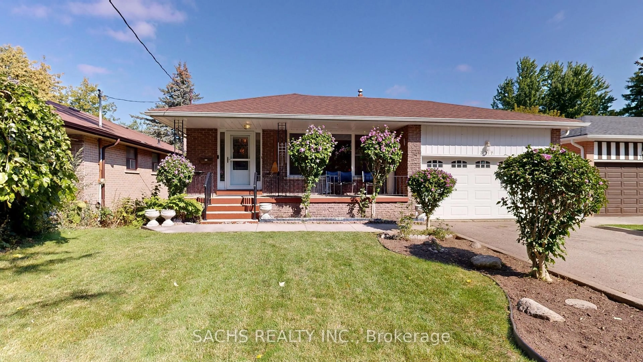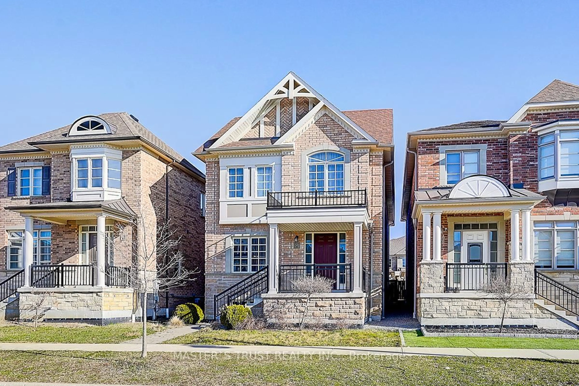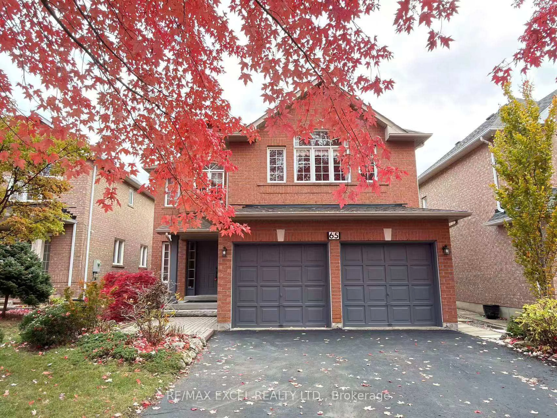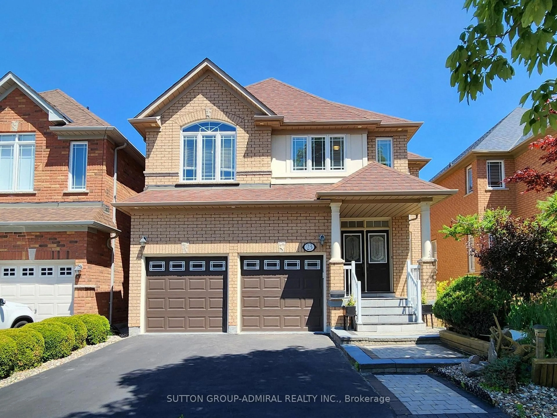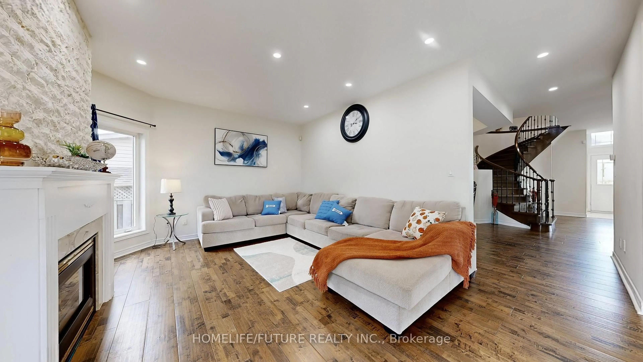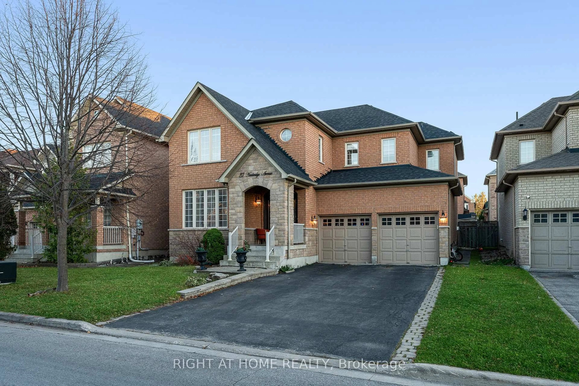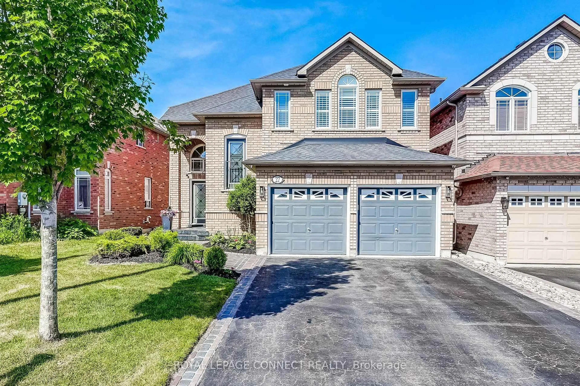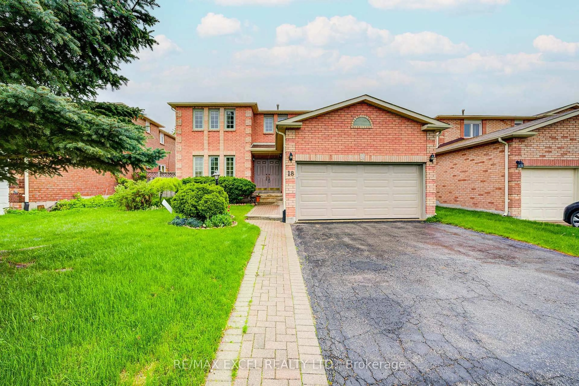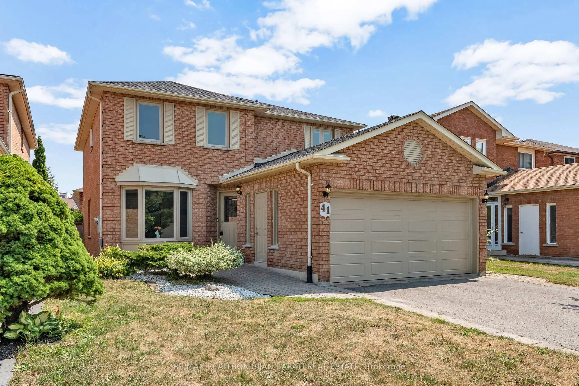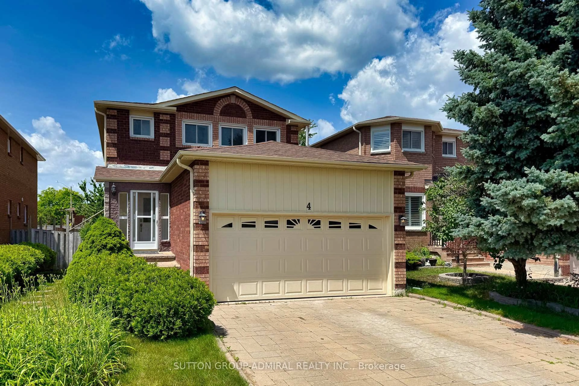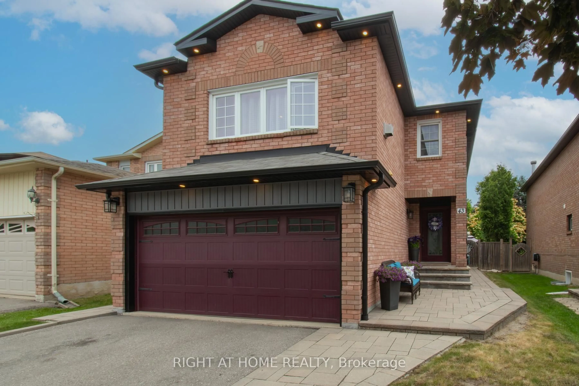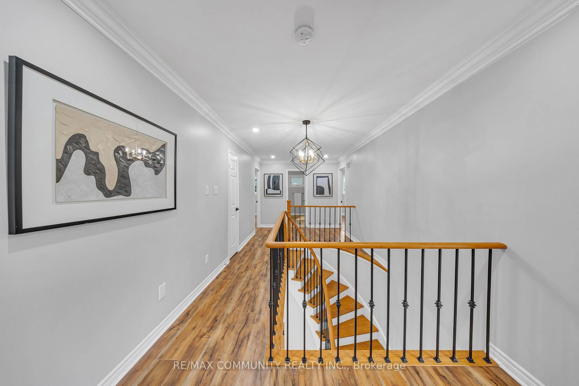Inviting Family Home Steps to Lake Wilcox with Private Lakefront Beach Access .Welcome to this custom 3-bed, 4-bath home on a quiet cul-de-sac in a highly sought-after family community. Enjoy deeded access to the private Elmwood Beach Club with beach, boat launch ramp , and bonfire area ideal for creating unforgettable family memories. This oversized corner lot features a brand new driveway, fully fenced yard, double garage has direct Entrance to Home, and two 8x8 sheds for flexible use (storage, workshop, studio, etc.). Spacious side yard with a separate basement entrance potential. Inside, enjoy updated hardwood floors on main and upper level, new windows and sliding doors (2023), a large eat-in kitchen, family room with gas fireplace, and a covered back porch for year-round outdoor living. Upstairs boasts 3 spacious bedrooms . Primary has a renovated ensuite with walk-in closet . Main bath features gorgeous skylight . Main floor laundry and powder room add convenience for busy families. The finished lower level includes above-grade windows, a rec room, 3-pc bath, cold room, and new high-efficiency furnace. This home offers comfort, privacy, and lake lifestyle living all in one! Full home inspection and list of updates available
Inclusions: Washer, Dryer, Stainless Whirlpool Fridge Ice Dispenser/Water, Whirlpool Dishwasher, Ceran-top self clean Whirlpool Stove , SS Hood -Fan, all Light-fixtures, 2 exterior Cielings Fans+ remote, Blinds, Garage door-opener+ 1 Remote, Fire-Pit Bowl, Storage Box in Side yard, 2 Garden Sheds, Prime Bedroom Wardrobe +Dresser, Central Air, Hot water Tank, Roof Antenna ( free Channels)
